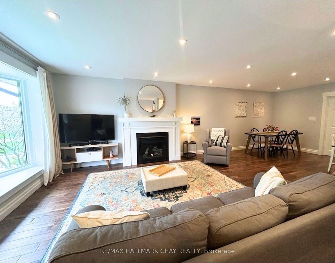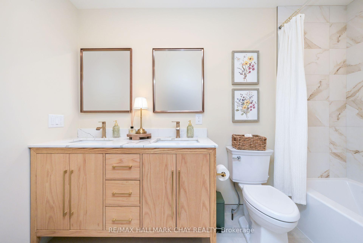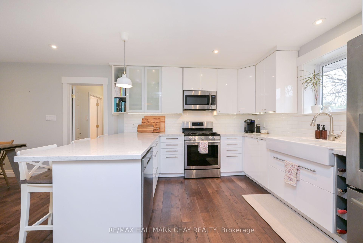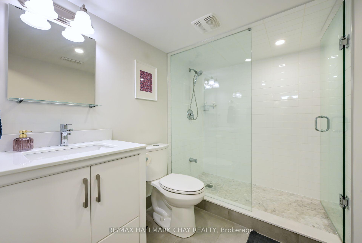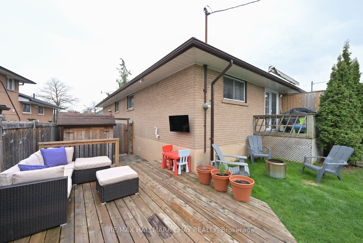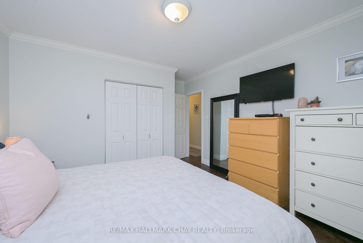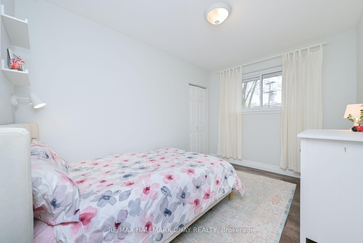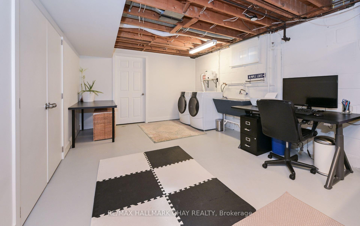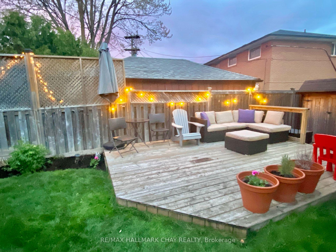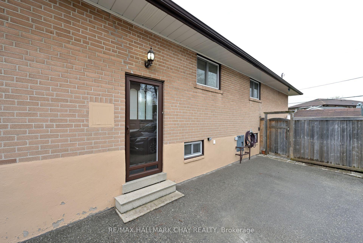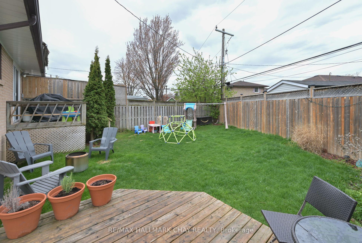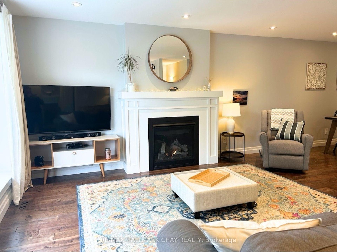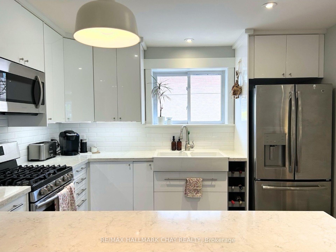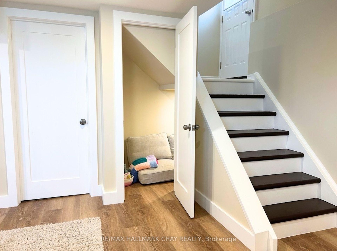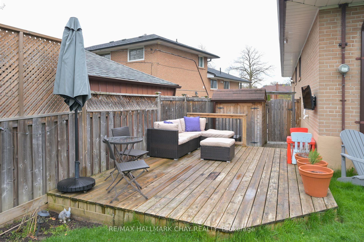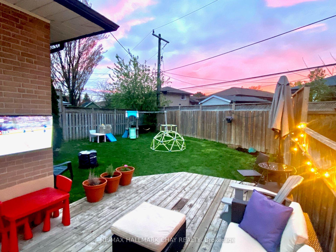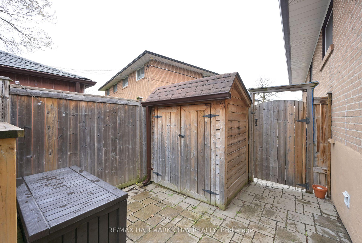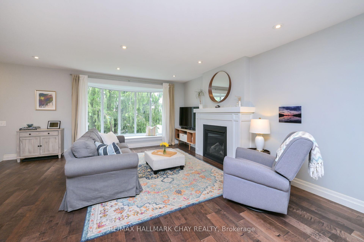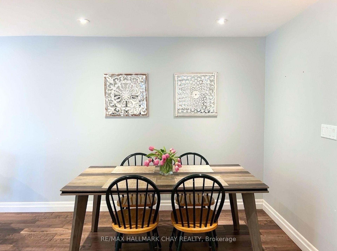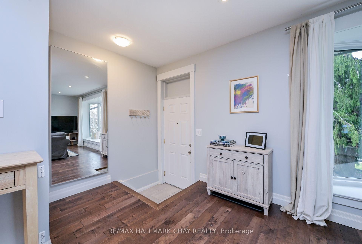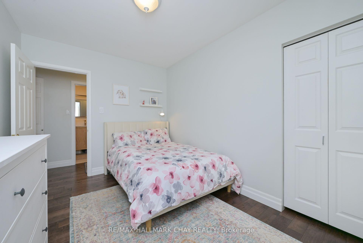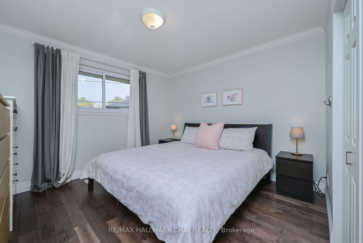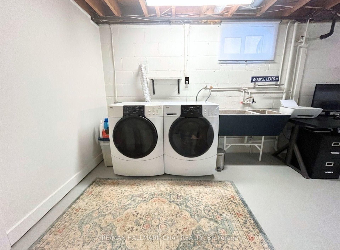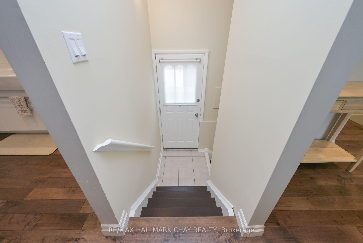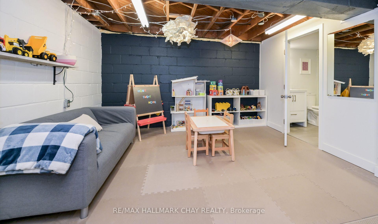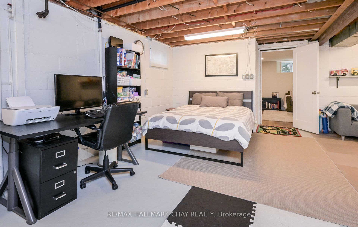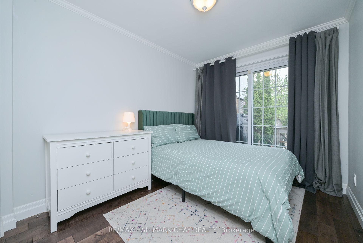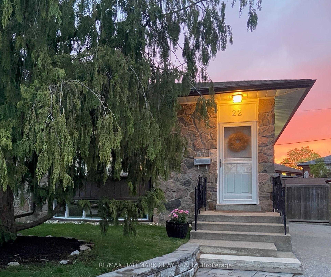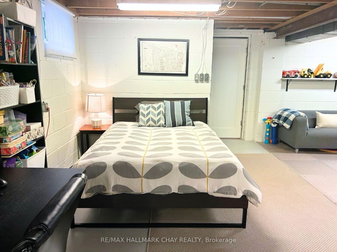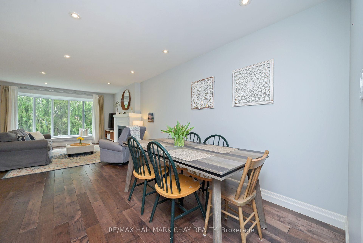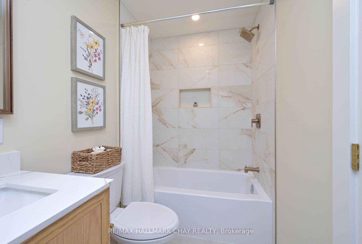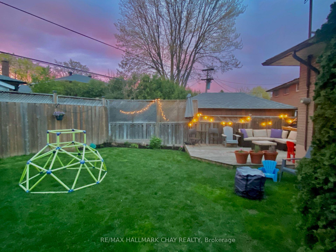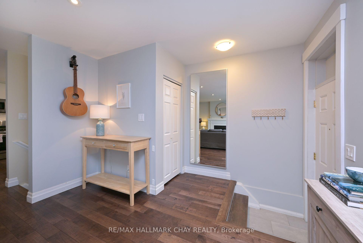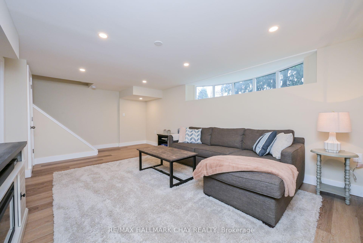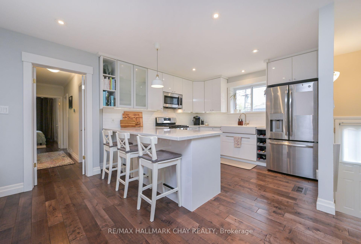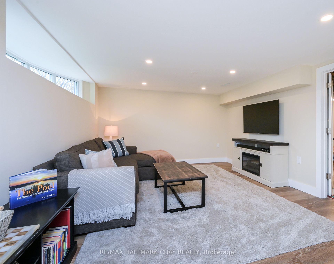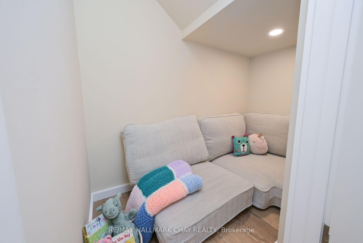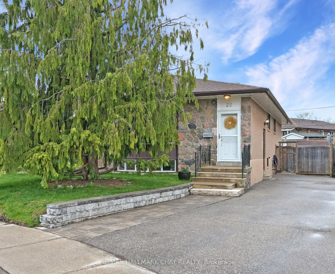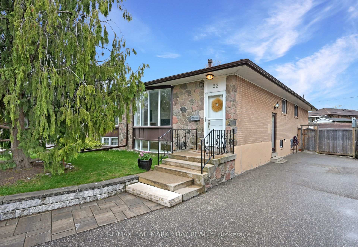$1,059,900
Available - For Sale
Listing ID: W12126417
22 Guernsey Driv , Toronto, M9C 3A6, Toronto
| Elegant Family Home in Sought After Prime Etobicoke Neighbourhood! Step into your fully renovated main floor with gleaming hardwood floors, large bright windows and open concept design. Renovated Eat-In Kitchen with breakfast bar, quartz countertops, Stainless Steel Appliances, farmhouse sink and plenty of storage. Spacious living room with cozy gas fireplace overlooking huge bay window with room for the whole family. Main floor boasts 3 bedrooms all including closet space with custom built in shelving, tastefully updated 5pc bathroom with under cabinet lighting , tiled shower niche and oversized vanity with double sinks. Massive lower level basement with side entrance access for inlaw/income potential. Finished lower level recreation room with bay window and wide plank laminate flooring. Additional recreation room with 3pc bathroom with walk-in glass shower. Oversized basement closet with built-in shelves, Bonus Open area awaiting your design ideas with room for 4th bedroom, Gym, 2nd livingroom and kitchen if desired. Mature landscaping and parking for up to 3 vehicles, fully fenced rear yard with privacy, garden shed and large deck perfect for entertaining . Conveniently located close to all amenities, shops, restaurants, Hwy 427 and Transit. Walking distance to French Immersion/Public/Catholic and Gifted schools, Broadacres Park and Carsbrooke Park. Move in Ready , True Pride of Ownership ! |
| Price | $1,059,900 |
| Taxes: | $3891.00 |
| Occupancy: | Owner |
| Address: | 22 Guernsey Driv , Toronto, M9C 3A6, Toronto |
| Acreage: | < .50 |
| Directions/Cross Streets: | Rathburn/Renforth |
| Rooms: | 6 |
| Rooms +: | 2 |
| Bedrooms: | 3 |
| Bedrooms +: | 0 |
| Family Room: | F |
| Basement: | Full, Partially Fi |
| Level/Floor | Room | Length(ft) | Width(ft) | Descriptions | |
| Room 1 | Main | Kitchen | 11.91 | 11.48 | |
| Room 2 | Main | Living Ro | 16.4 | 14.76 | |
| Room 3 | Main | Dining Ro | 11.32 | 8.63 | |
| Room 4 | Main | Primary B | 13.51 | 13.12 | |
| Room 5 | Main | Bedroom 2 | 11.74 | 8.63 | |
| Room 6 | Main | Bedroom 3 | 10.46 | 8.63 | |
| Room 7 | Basement | Recreatio | 20.47 | 12.96 | |
| Room 8 | Basement | Recreatio | 37.1 | 20.73 |
| Washroom Type | No. of Pieces | Level |
| Washroom Type 1 | 5 | Main |
| Washroom Type 2 | 3 | Lower |
| Washroom Type 3 | 0 | |
| Washroom Type 4 | 0 | |
| Washroom Type 5 | 0 |
| Total Area: | 0.00 |
| Property Type: | Semi-Detached |
| Style: | Bungalow |
| Exterior: | Brick, Stone |
| Garage Type: | None |
| Drive Parking Spaces: | 3 |
| Pool: | None |
| Other Structures: | Garden Shed |
| Approximatly Square Footage: | 1100-1500 |
| Property Features: | Fenced Yard, Golf |
| CAC Included: | N |
| Water Included: | N |
| Cabel TV Included: | N |
| Common Elements Included: | N |
| Heat Included: | N |
| Parking Included: | N |
| Condo Tax Included: | N |
| Building Insurance Included: | N |
| Fireplace/Stove: | Y |
| Heat Type: | Forced Air |
| Central Air Conditioning: | Central Air |
| Central Vac: | N |
| Laundry Level: | Syste |
| Ensuite Laundry: | F |
| Elevator Lift: | False |
| Sewers: | Sewer |
$
%
Years
This calculator is for demonstration purposes only. Always consult a professional
financial advisor before making personal financial decisions.
| Although the information displayed is believed to be accurate, no warranties or representations are made of any kind. |
| RE/MAX HALLMARK CHAY REALTY |
|
|
Gary Singh
Broker
Dir:
416-333-6935
Bus:
905-475-4750
| Virtual Tour | Book Showing | Email a Friend |
Jump To:
At a Glance:
| Type: | Freehold - Semi-Detached |
| Area: | Toronto |
| Municipality: | Toronto W08 |
| Neighbourhood: | Etobicoke West Mall |
| Style: | Bungalow |
| Tax: | $3,891 |
| Beds: | 3 |
| Baths: | 2 |
| Fireplace: | Y |
| Pool: | None |
Locatin Map:
Payment Calculator:

