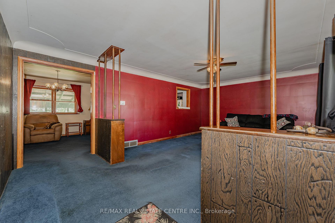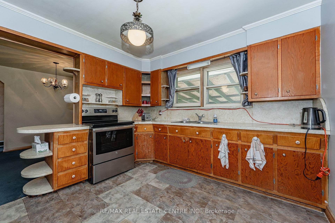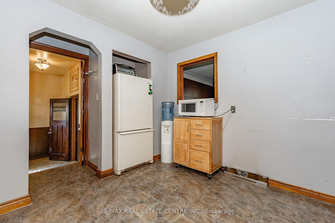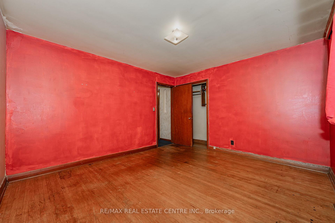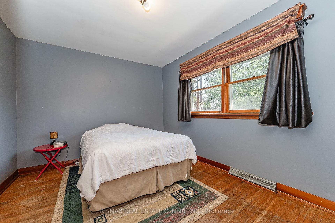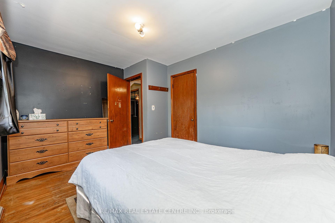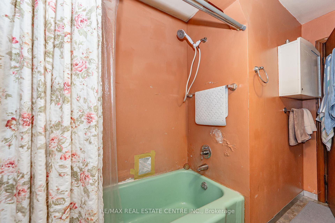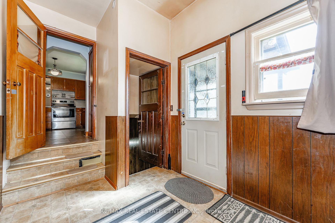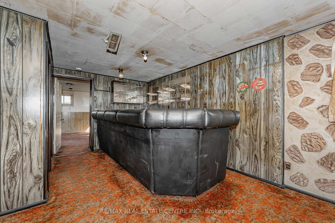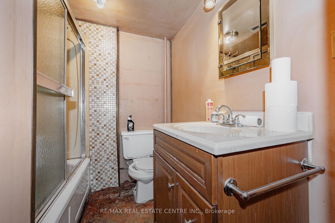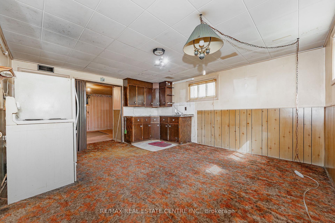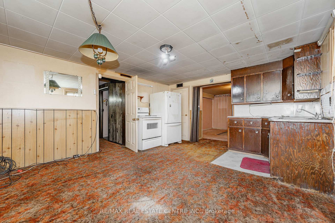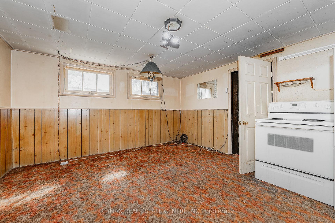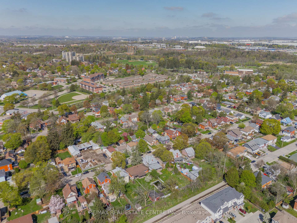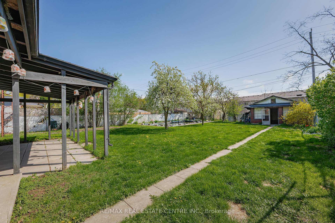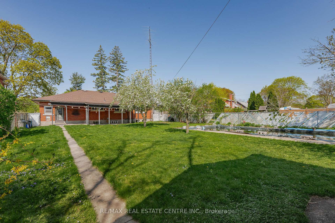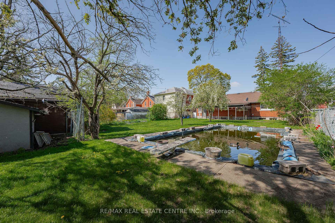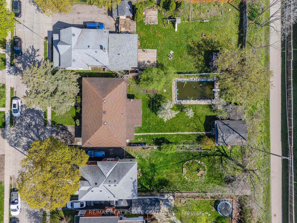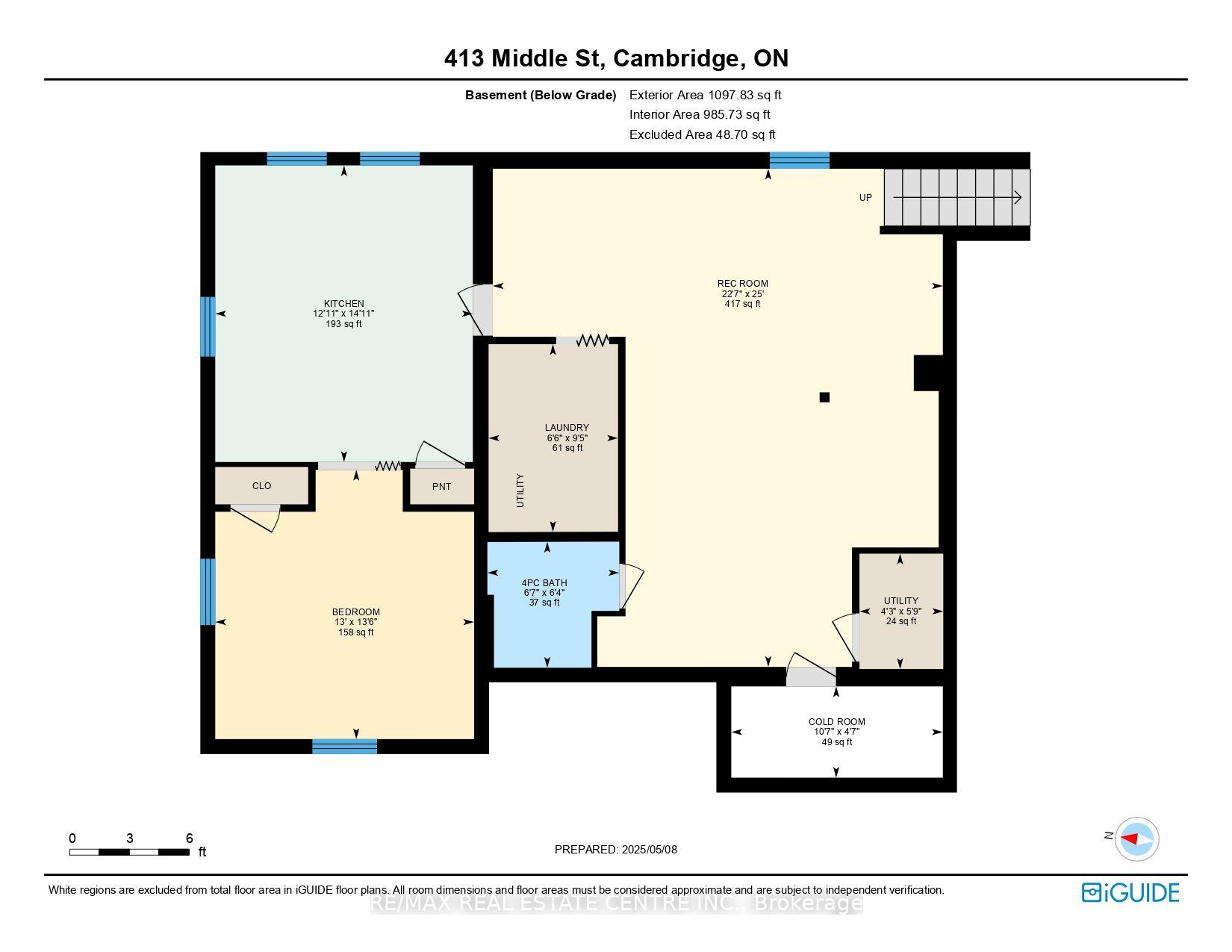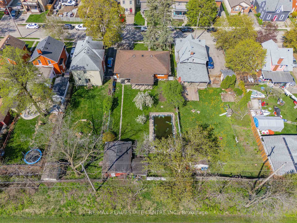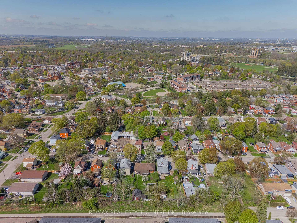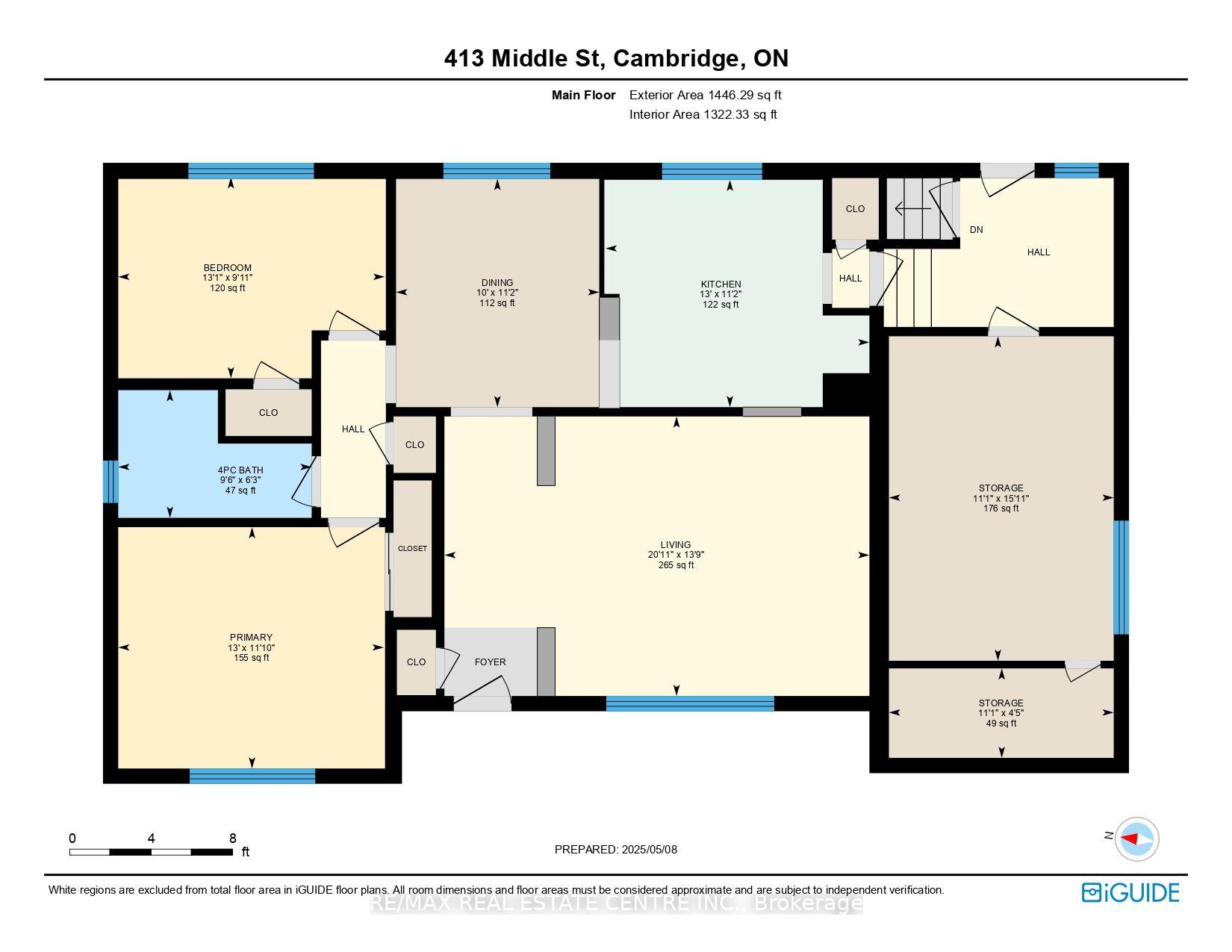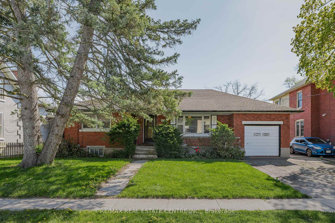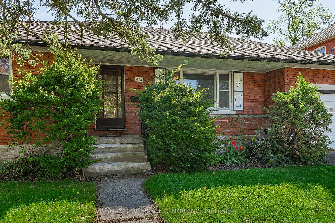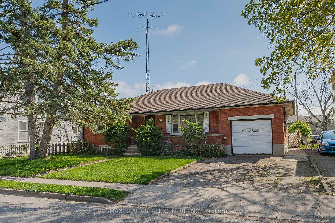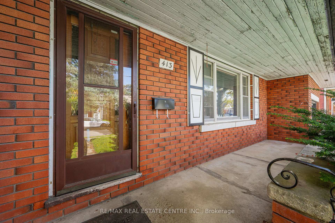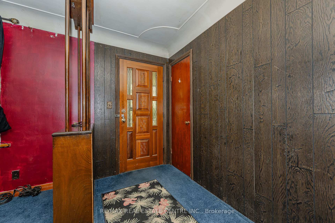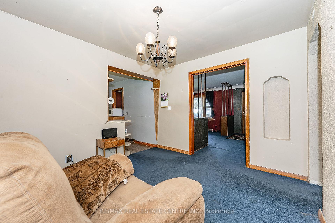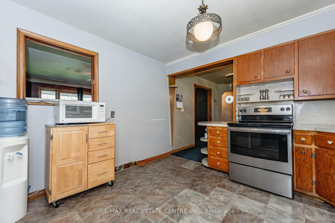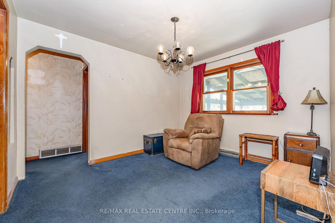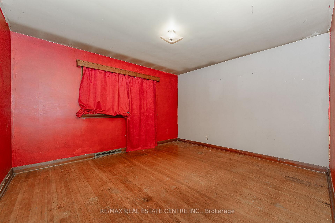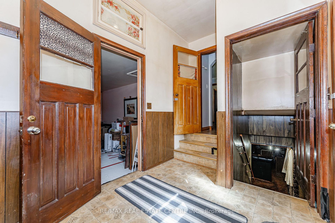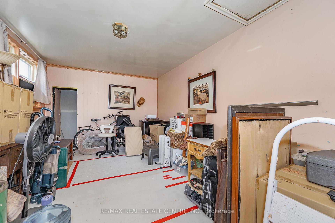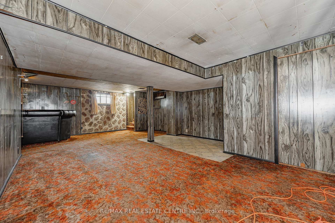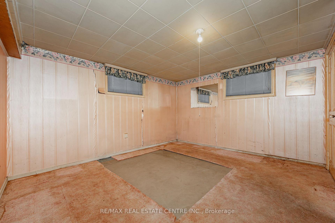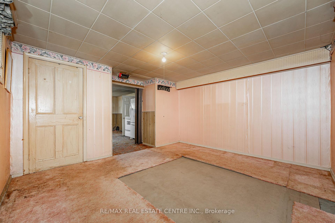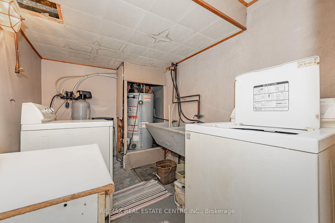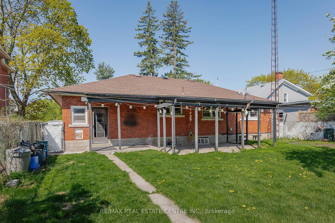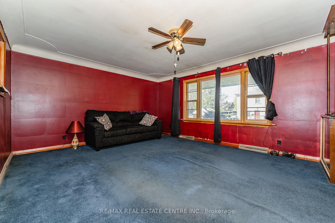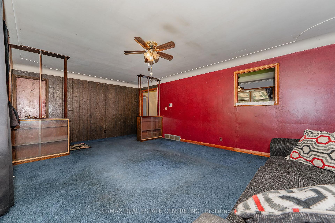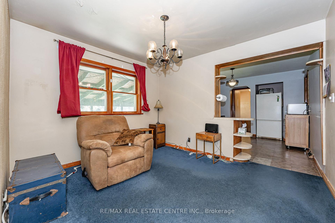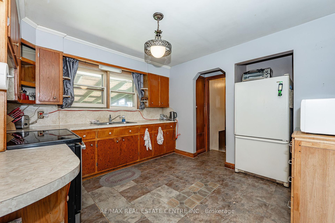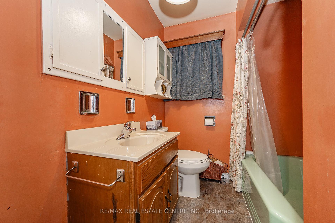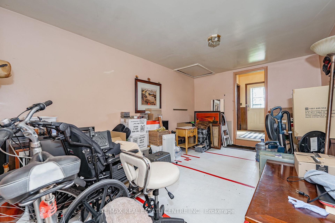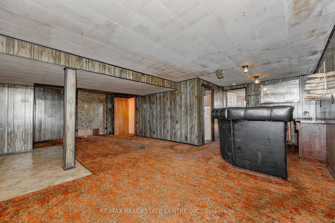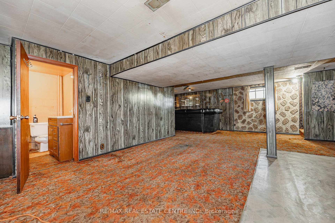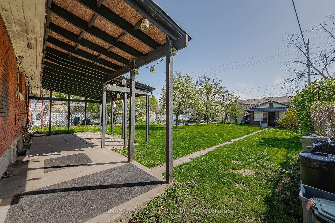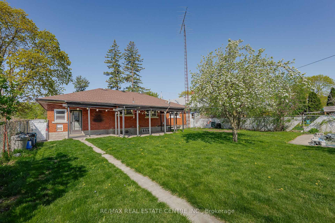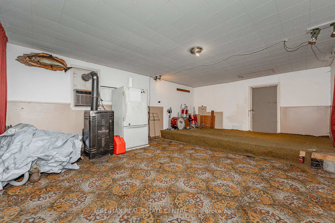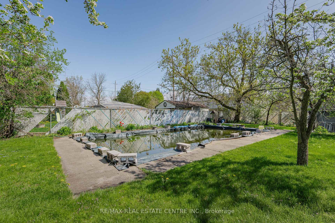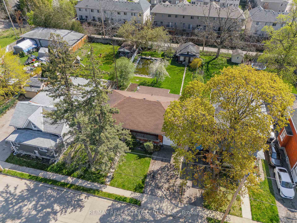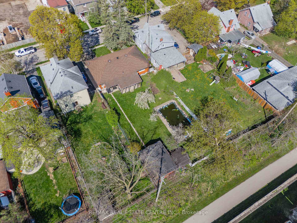$499,900
Available - For Sale
Listing ID: X12134747
413 Middle Stre , Cambridge, N3H 3Z7, Waterloo
| Uncover the chance to reinvent this delightful bungalow into a personalized residence or lucrative asset. Located in the coveted enclave of Preston, the property rests on a spacious parcel and delivers a unique blend of vintage appeal, prime positioning, and limitless possibilities. Within, a timeless floor plan and nostalgic details await revitalization. Outdoors, enjoy a secluded retreat featuring an in-ground swimming pool and a separate coach house - perfect for visitors, rental income, or a studio. Set on a tranquil road mere moments from schools, green spaces, retail, and public transportation, this gem is ideal for flippers, developers, or dreamers eager to craft something special in one of the area's top locales. Envision the potential - opportunities like this are fleeting! |
| Price | $499,900 |
| Taxes: | $4745.00 |
| Assessment Year: | 2024 |
| Occupancy: | Owner |
| Address: | 413 Middle Stre , Cambridge, N3H 3Z7, Waterloo |
| Directions/Cross Streets: | Lawrence |
| Rooms: | 8 |
| Bedrooms: | 3 |
| Bedrooms +: | 0 |
| Family Room: | F |
| Basement: | Finished, Full |
| Level/Floor | Room | Length(ft) | Width(ft) | Descriptions | |
| Room 1 | Main | Living Ro | 20.93 | 13.74 | |
| Room 2 | Main | Dining Ro | 10 | 11.15 | |
| Room 3 | Main | Kitchen | 12.99 | 11.15 | |
| Room 4 | Main | Bedroom | 12.99 | 11.84 | |
| Room 5 | Main | Bedroom 2 | 13.09 | 9.91 | |
| Room 6 | Main | Bathroom | 9.51 | 6.26 | 4 Pc Bath |
| Room 7 | Basement | Kitchen | 12.92 | 14.92 | |
| Room 8 | Basement | Recreatio | 22.57 | 24.99 | |
| Room 9 | Basement | Bedroom 3 | 13.91 | 13.48 | |
| Room 10 | Basement | Bathroom | 6.59 | 6.33 | 4 Pc Bath |
| Room 11 | Basement | Laundry | 6.49 | 9.41 | |
| Room 12 | Basement | Utility R | 4.26 | 5.74 |
| Washroom Type | No. of Pieces | Level |
| Washroom Type 1 | 4 | Basement |
| Washroom Type 2 | 4 | Main |
| Washroom Type 3 | 0 | |
| Washroom Type 4 | 0 | |
| Washroom Type 5 | 0 |
| Total Area: | 0.00 |
| Approximatly Age: | 51-99 |
| Property Type: | Detached |
| Style: | Bungalow |
| Exterior: | Brick |
| Garage Type: | Attached |
| (Parking/)Drive: | Available |
| Drive Parking Spaces: | 2 |
| Park #1 | |
| Parking Type: | Available |
| Park #2 | |
| Parking Type: | Available |
| Pool: | Inground |
| Other Structures: | Shed |
| Approximatly Age: | 51-99 |
| Approximatly Square Footage: | 1100-1500 |
| Property Features: | Park, Public Transit |
| CAC Included: | N |
| Water Included: | N |
| Cabel TV Included: | N |
| Common Elements Included: | N |
| Heat Included: | N |
| Parking Included: | N |
| Condo Tax Included: | N |
| Building Insurance Included: | N |
| Fireplace/Stove: | N |
| Heat Type: | Forced Air |
| Central Air Conditioning: | Central Air |
| Central Vac: | N |
| Laundry Level: | Syste |
| Ensuite Laundry: | F |
| Sewers: | Sewer |
$
%
Years
This calculator is for demonstration purposes only. Always consult a professional
financial advisor before making personal financial decisions.
| Although the information displayed is believed to be accurate, no warranties or representations are made of any kind. |
| RE/MAX REAL ESTATE CENTRE INC. |
|
|
Gary Singh
Broker
Dir:
416-333-6935
Bus:
905-475-4750
| Virtual Tour | Book Showing | Email a Friend |
Jump To:
At a Glance:
| Type: | Freehold - Detached |
| Area: | Waterloo |
| Municipality: | Cambridge |
| Neighbourhood: | Dufferin Grove |
| Style: | Bungalow |
| Approximate Age: | 51-99 |
| Tax: | $4,745 |
| Beds: | 3 |
| Baths: | 2 |
| Fireplace: | N |
| Pool: | Inground |
Locatin Map:
Payment Calculator:

