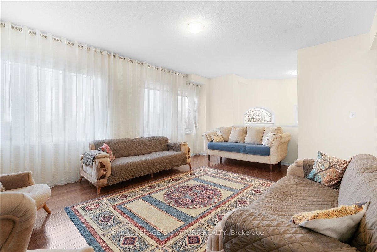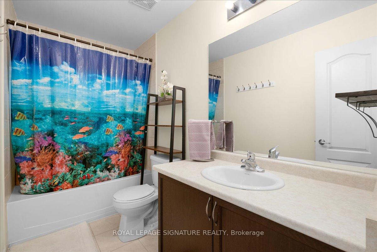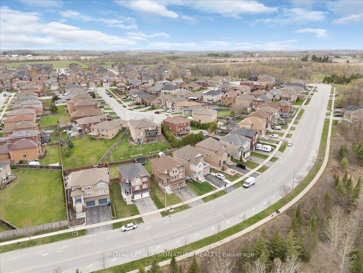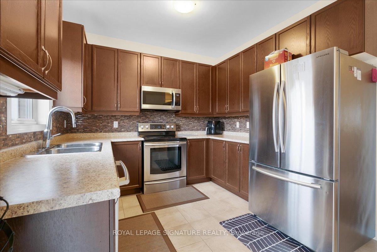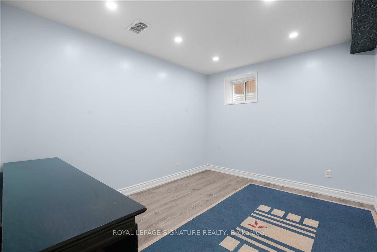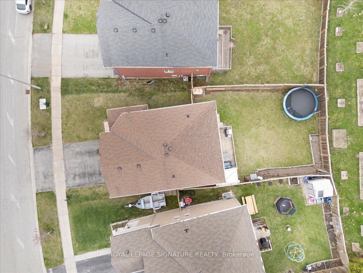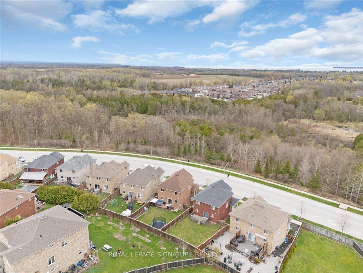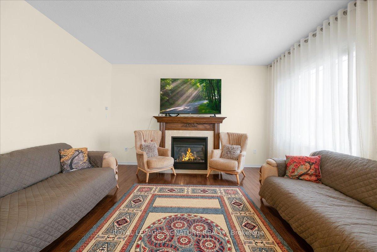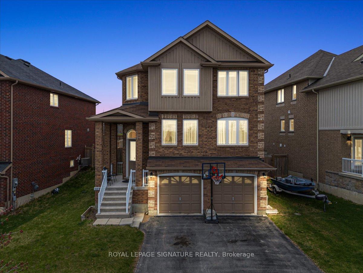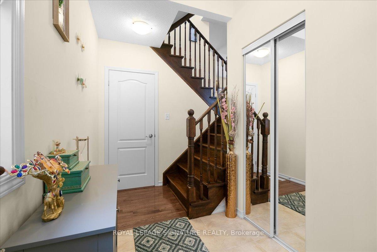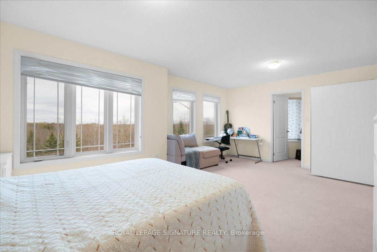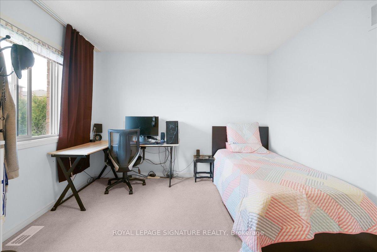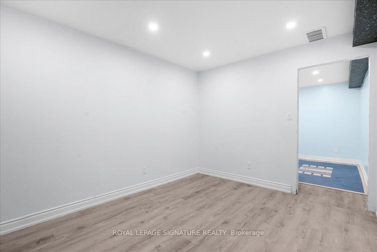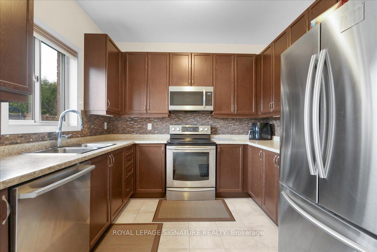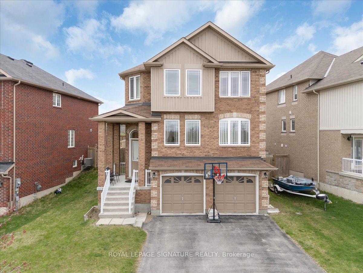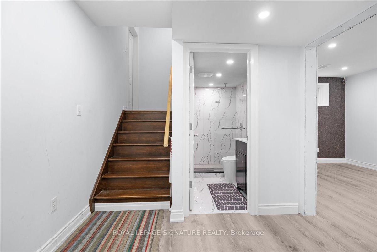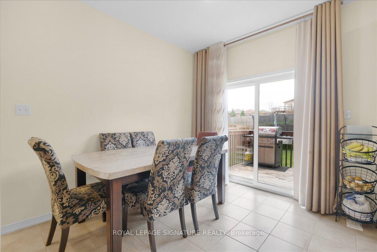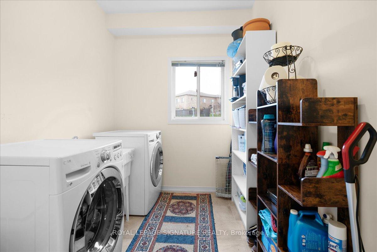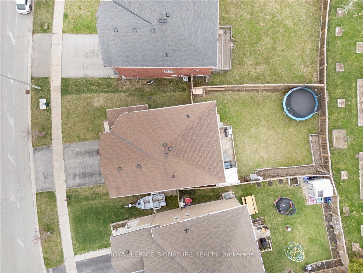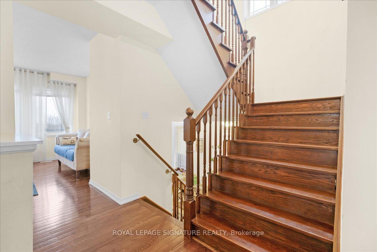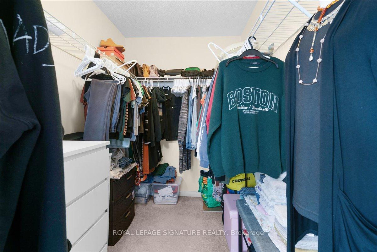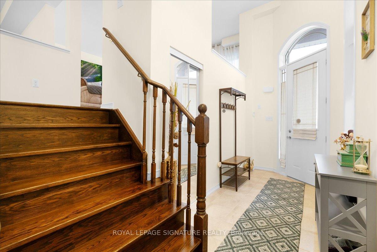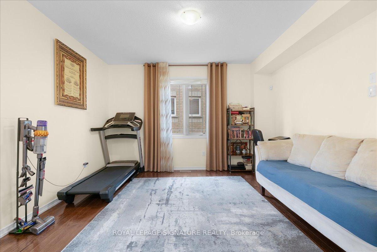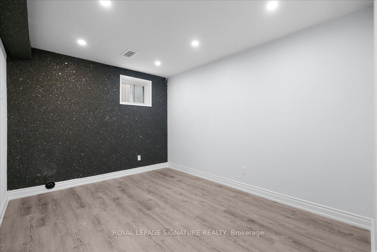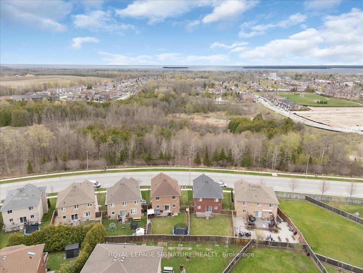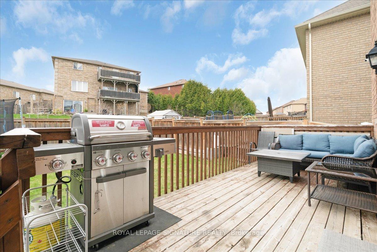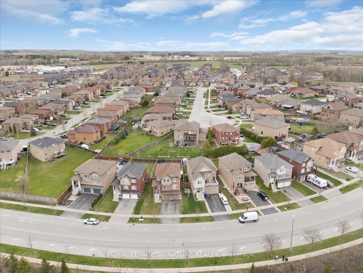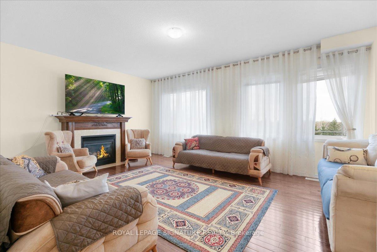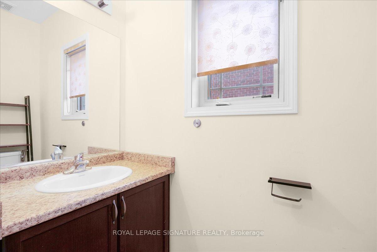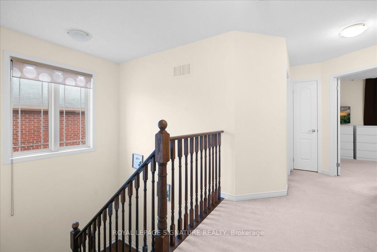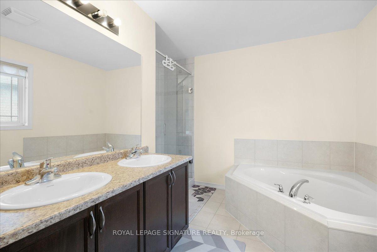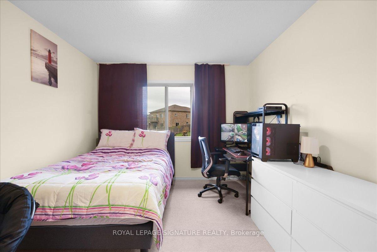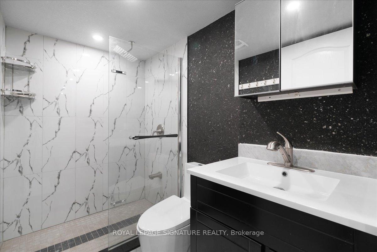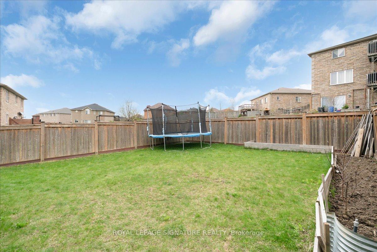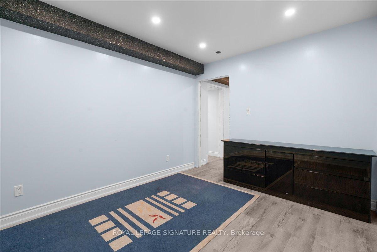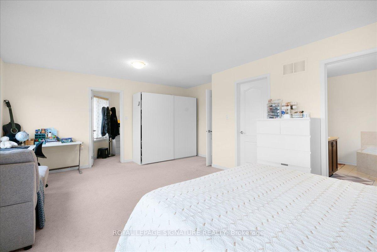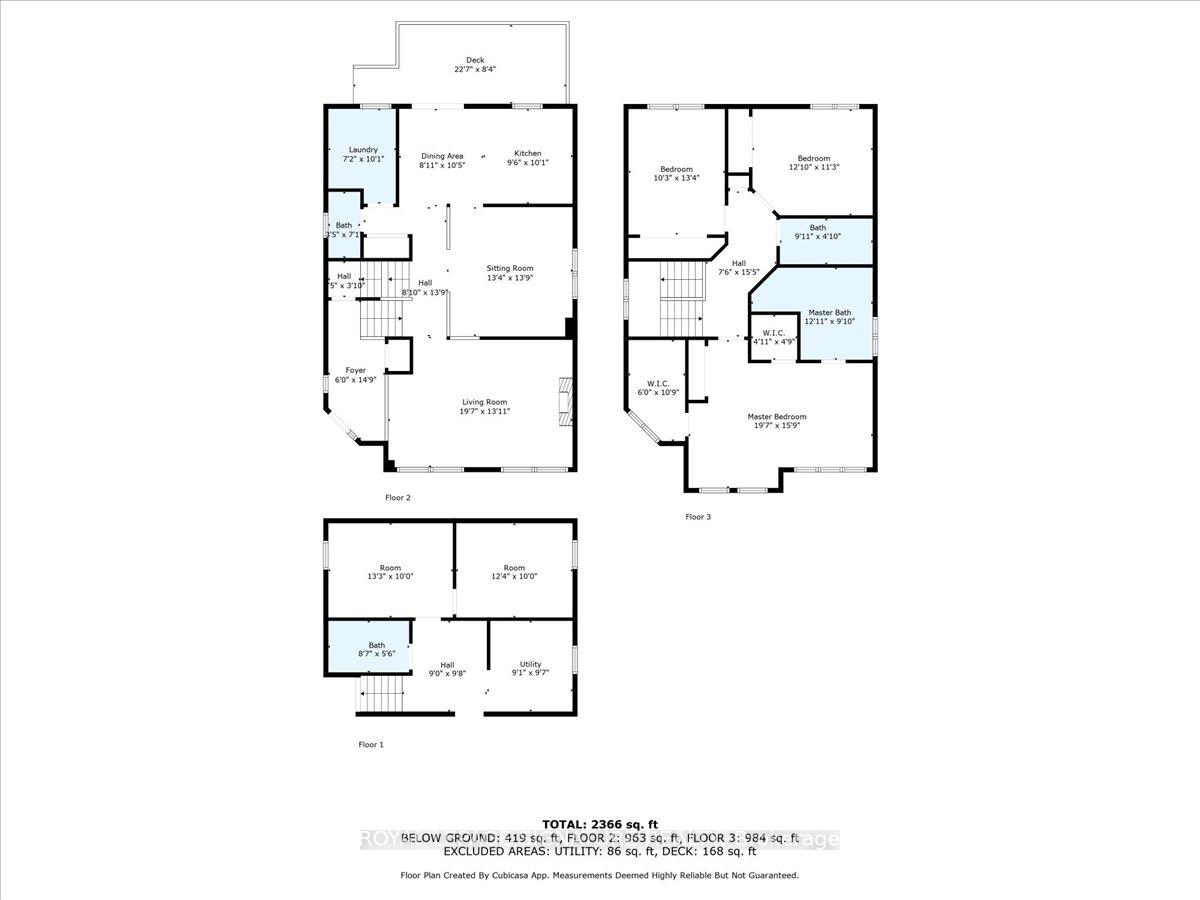$749,888
Available - For Sale
Listing ID: N12134116
2190 Webster Boul , Innisfil, L9S 0E3, Simcoe
| Feast Your Eyes On This Meticulously Kept Home! Set On A Large Lot Nestled In A Popular Location. This Property Boosts Sun-filled Living Space With Large Living & Dining Spaces, 9ftCeilings & Main Floor Laundry. Eat in Kitchen That Walks Out To Large Deck & Pool Sized Backyard Fit For Entertaining & Gardening, Master Bedroom Boosts 2 Large Walk In Closets & 5pcEnsuite. The Basement Is A Space To Do As Your Heart Desires - You Can Use As Gym, Office, Extra Bedrooms, In-law Suite - Basement Has Large Windows & Has A Walk Out From Garage. This Beautiful Neighbourhood Allows For Quick Access To The City By Way Of Access Through Highway400 - Yet Still Enjoying The Serenity & Peacefulness Of Country Living With 5mins Drive To The Glimmering Lake Simcoe & It's Beaches, Trails & Parks. A Must See! |
| Price | $749,888 |
| Taxes: | $4872.44 |
| Occupancy: | Owner |
| Address: | 2190 Webster Boul , Innisfil, L9S 0E3, Simcoe |
| Directions/Cross Streets: | Innisfil Beach Rd/ Webster |
| Rooms: | 9 |
| Rooms +: | 2 |
| Bedrooms: | 3 |
| Bedrooms +: | 2 |
| Family Room: | F |
| Basement: | Finished wit, Separate Ent |
| Level/Floor | Room | Length(ft) | Width(ft) | Descriptions | |
| Room 1 | Flat | Foyer | 6 | 14.89 | Tile Floor |
| Room 2 | Main | Living Ro | 19.68 | 13.12 | Laminate, Fireplace, Window |
| Room 3 | Main | Dining Ro | 13.38 | 13.91 | Laminate, Window |
| Room 4 | Main | Kitchen | 9.61 | 10.1 | Tile Floor, Stainless Steel Appl, Backsplash |
| Room 5 | Main | Breakfast | 8.1 | 10.5 | Tile Floor, W/O To Deck |
| Room 6 | Main | Laundry | 7.18 | 10.1 | Tile Floor, Window |
| Room 7 | Second | Primary B | 19.68 | 15.91 | 5 Pc Ensuite, Walk-In Closet(s), Closet |
| Room 8 | Second | Bedroom 2 | 13.38 | 10.3 | Closet, Window |
| Room 9 | Second | Bedroom 3 | 12.1 | 11.28 | Closet, Window |
| Room 10 | Basement | Bedroom 4 | 13.28 | 10 | Laminate, Window, Pot Lights |
| Room 11 | Basement | Bedroom 5 | 12.4 | 10 | Window, Laminate, Pot Lights |
| Room 12 | Basement | Utility R | 9.09 | 9.71 | Window, Separate Room |
| Washroom Type | No. of Pieces | Level |
| Washroom Type 1 | 2 | Flat |
| Washroom Type 2 | 4 | Second |
| Washroom Type 3 | 5 | Second |
| Washroom Type 4 | 3 | Basement |
| Washroom Type 5 | 0 |
| Total Area: | 0.00 |
| Property Type: | Detached |
| Style: | 2-Storey |
| Exterior: | Brick |
| Garage Type: | Attached |
| (Parking/)Drive: | Private Do |
| Drive Parking Spaces: | 2 |
| Park #1 | |
| Parking Type: | Private Do |
| Park #2 | |
| Parking Type: | Private Do |
| Pool: | None |
| Approximatly Square Footage: | 2000-2500 |
| Property Features: | Fenced Yard, Lake Access |
| CAC Included: | N |
| Water Included: | N |
| Cabel TV Included: | N |
| Common Elements Included: | N |
| Heat Included: | N |
| Parking Included: | N |
| Condo Tax Included: | N |
| Building Insurance Included: | N |
| Fireplace/Stove: | Y |
| Heat Type: | Forced Air |
| Central Air Conditioning: | Central Air |
| Central Vac: | N |
| Laundry Level: | Syste |
| Ensuite Laundry: | F |
| Sewers: | Sewer |
$
%
Years
This calculator is for demonstration purposes only. Always consult a professional
financial advisor before making personal financial decisions.
| Although the information displayed is believed to be accurate, no warranties or representations are made of any kind. |
| ROYAL LEPAGE SIGNATURE REALTY |
|
|
Gary Singh
Broker
Dir:
416-333-6935
Bus:
905-475-4750
| Virtual Tour | Book Showing | Email a Friend |
Jump To:
At a Glance:
| Type: | Freehold - Detached |
| Area: | Simcoe |
| Municipality: | Innisfil |
| Neighbourhood: | Alcona |
| Style: | 2-Storey |
| Tax: | $4,872.44 |
| Beds: | 3+2 |
| Baths: | 4 |
| Fireplace: | Y |
| Pool: | None |
Locatin Map:
Payment Calculator:

