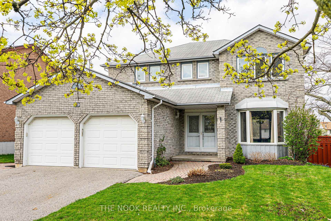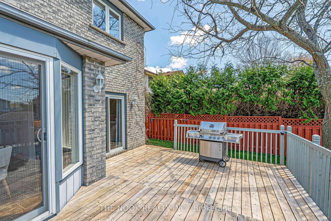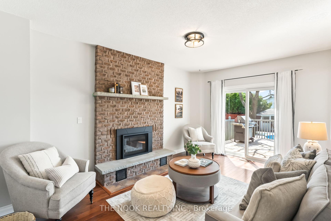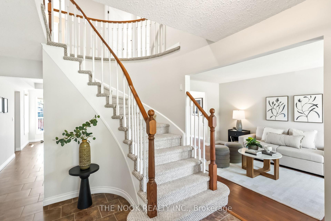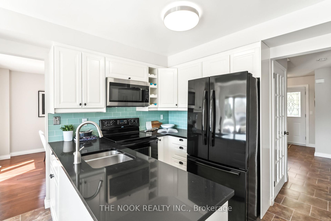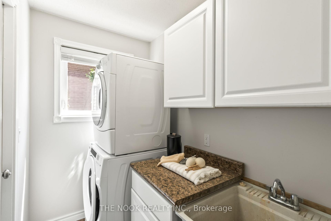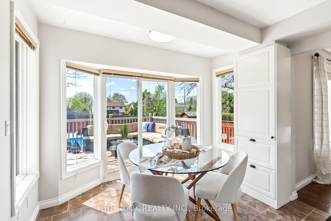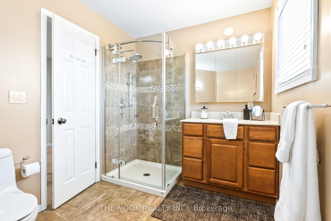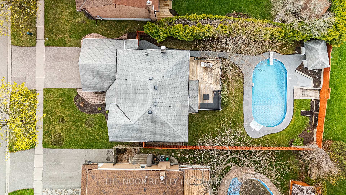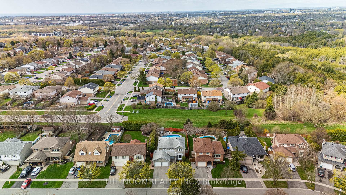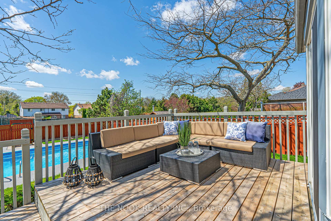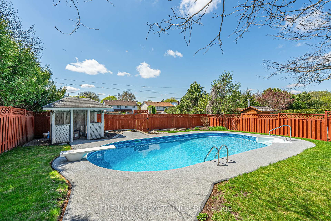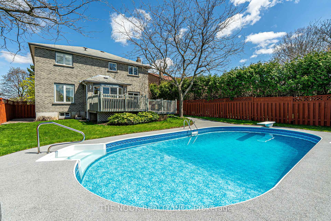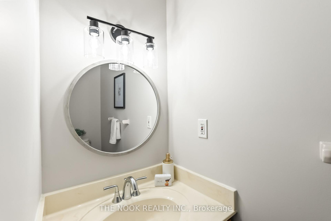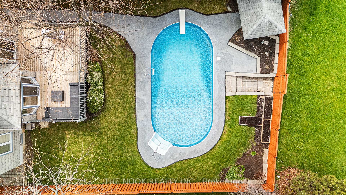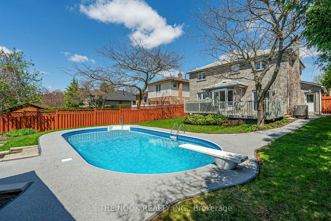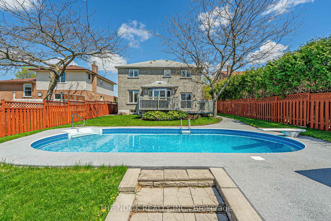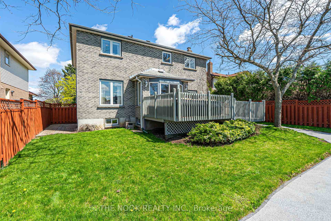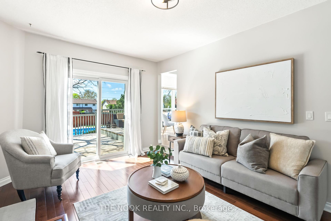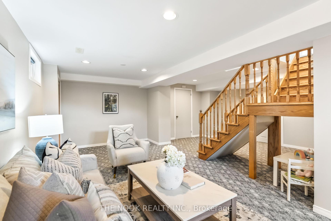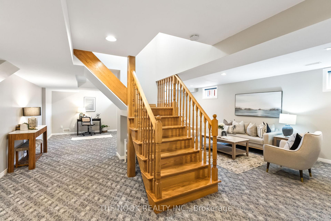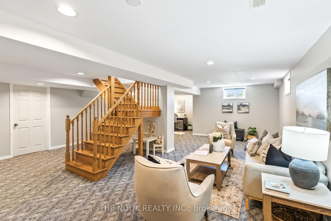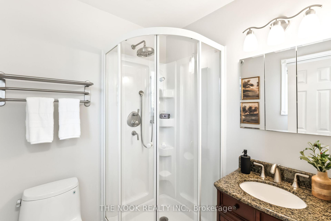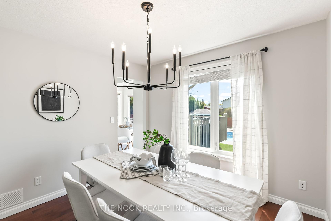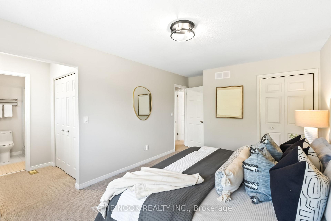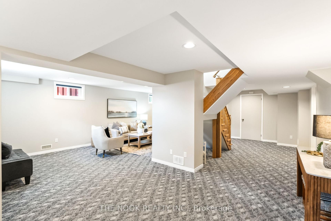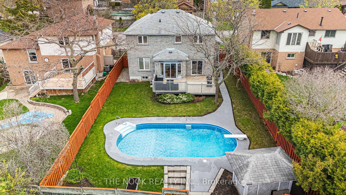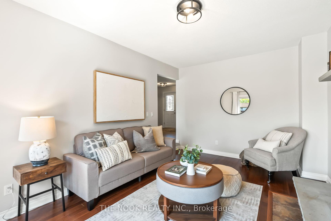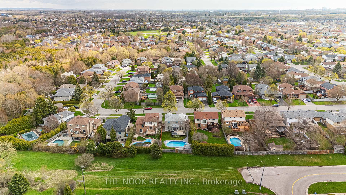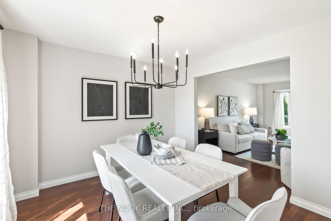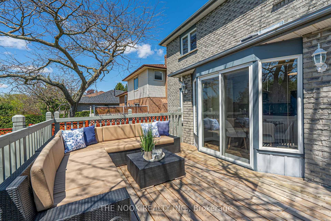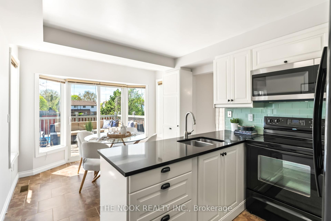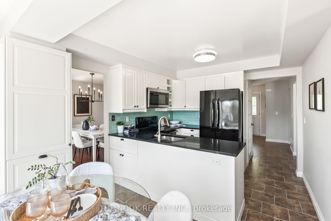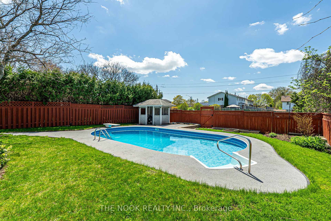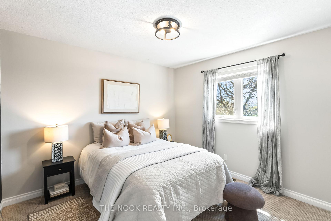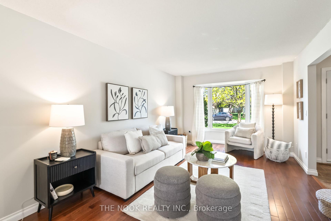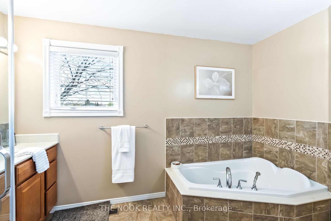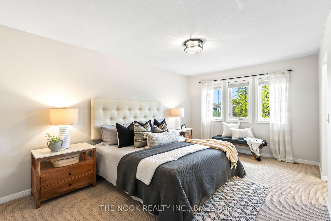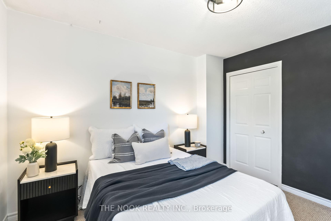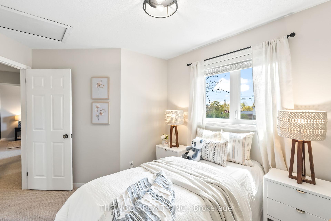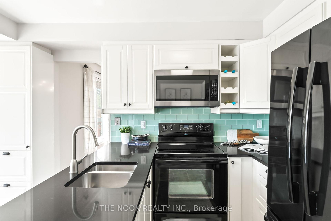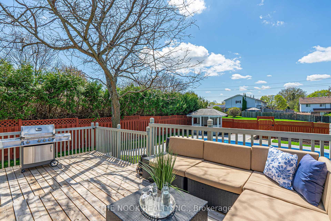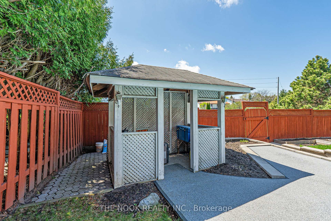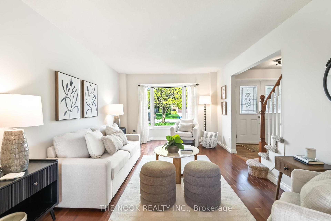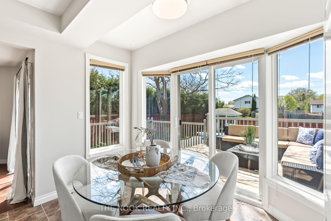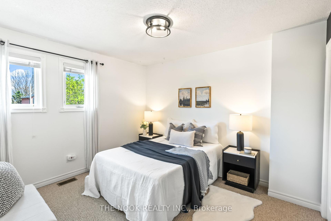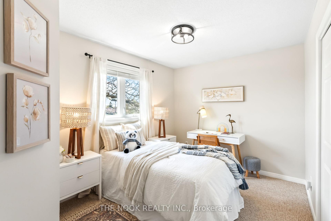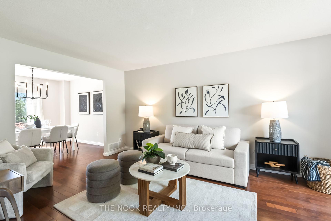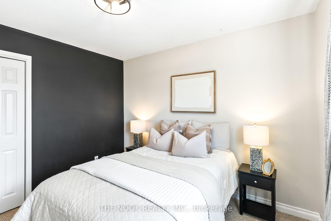$949,900
Available - For Sale
Listing ID: E12133722
59 Pinedale Cres , Clarington, L1E 1C7, Durham
| Exceptional New Listing In The Heart Of South Courtice, Proudly Offered For The First Time In 33 Years! Tucked Away On A Sought-After Quiet Street, This Meticulously Maintained Home Offers Rare Privacy With No Direct Neighbors Behind. Private Yard, Wrapped In Mature Trees And Features An Inground Pool And Two-Tiered Deck, Perfect For Entertaining Or Relaxing In Peace! Inside, The Home Boasts A Fabulous And Functional Layout. To One Side, You'll Find A Large Formal Living And Dining Room While The Other Side Offers A Cozy Family Room Complete With A Gas Fireplace And Walk-Out To Deck. At The Centre Of The Home Is A Newly Renovated Kitchen With Custom Cabinetry, Quartz Countertops, And A Spectacular Breakfast Nook Wrapped In Windows That Provide Picturesque Views Of The Pool And Surrounding Greenery. The Main Floor Also Includes A Two-Piece Powder Room And A Convenient Laundry Room. Upstairs, The Home Offers 4 Spacious Bedrooms And 2 Full Bathrooms, Including A Beautifully Updated Primary Ensuite With A Glass Shower And A Walk-In Closet. The Main Bath Has Been Upgraded To Include A Separate Soaker Tub & Glass Shower. The Fully Finished Basement Extends Your Living Space With A Large Open Rec Room, A Cozy Play Nook For The Kids, A Dedicated Home Office Area & Upgraded Large Windows! Freshly Painted Throughout And Featuring All-New Modern Lighting, This Home Blends Timeless Charm With Contemporary Upgrades. Located Just Minutes From Hwy 401 & 418 For Easy Commuting And Within Walking Distance To Some Of The Regions Most Highly Regarded Schools, This Is A Rare Opportunity To Own An Incredible Property In A Prime Neighborhood. |
| Price | $949,900 |
| Taxes: | $5539.18 |
| Occupancy: | Owner |
| Address: | 59 Pinedale Cres , Clarington, L1E 1C7, Durham |
| Directions/Cross Streets: | Townline Rd S & Bloor St |
| Rooms: | 9 |
| Rooms +: | 1 |
| Bedrooms: | 4 |
| Bedrooms +: | 0 |
| Family Room: | T |
| Basement: | Finished |
| Level/Floor | Room | Length(ft) | Width(ft) | Descriptions | |
| Room 1 | Main | Family Ro | 16.47 | 10.86 | Bay Window |
| Room 2 | Main | Dining Ro | 11.02 | 10.66 | |
| Room 3 | Main | Kitchen | 16.73 | 10.07 | W/O To Deck |
| Room 4 | Main | Living Ro | 16.14 | 10.86 | Gas Fireplace |
| Room 5 | Main | Laundry | 7.18 | 4.89 | Access To Garage |
| Room 6 | Upper | Primary B | 15.71 | 10.89 | 4 Pc Ensuite |
| Room 7 | Upper | Bedroom 2 | 10.27 | 9.05 | |
| Room 8 | Upper | Bedroom 3 | 10.82 | 10 | |
| Room 9 | Upper | Bedroom 4 | 11.55 | 10 | |
| Room 10 | Lower | Recreatio | 26.6 | 21.12 |
| Washroom Type | No. of Pieces | Level |
| Washroom Type 1 | 2 | Main |
| Washroom Type 2 | 4 | Upper |
| Washroom Type 3 | 6 | Upper |
| Washroom Type 4 | 0 | |
| Washroom Type 5 | 0 |
| Total Area: | 0.00 |
| Property Type: | Detached |
| Style: | 2-Storey |
| Exterior: | Brick |
| Garage Type: | Attached |
| Drive Parking Spaces: | 4 |
| Pool: | Inground |
| Approximatly Square Footage: | 1500-2000 |
| CAC Included: | N |
| Water Included: | N |
| Cabel TV Included: | N |
| Common Elements Included: | N |
| Heat Included: | N |
| Parking Included: | N |
| Condo Tax Included: | N |
| Building Insurance Included: | N |
| Fireplace/Stove: | Y |
| Heat Type: | Forced Air |
| Central Air Conditioning: | Central Air |
| Central Vac: | N |
| Laundry Level: | Syste |
| Ensuite Laundry: | F |
| Sewers: | Sewer |
$
%
Years
This calculator is for demonstration purposes only. Always consult a professional
financial advisor before making personal financial decisions.
| Although the information displayed is believed to be accurate, no warranties or representations are made of any kind. |
| THE NOOK REALTY INC. |
|
|
Gary Singh
Broker
Dir:
416-333-6935
Bus:
905-475-4750
| Book Showing | Email a Friend |
Jump To:
At a Glance:
| Type: | Freehold - Detached |
| Area: | Durham |
| Municipality: | Clarington |
| Neighbourhood: | Courtice |
| Style: | 2-Storey |
| Tax: | $5,539.18 |
| Beds: | 4 |
| Baths: | 3 |
| Fireplace: | Y |
| Pool: | Inground |
Locatin Map:
Payment Calculator:

