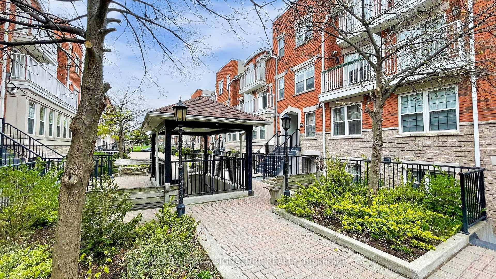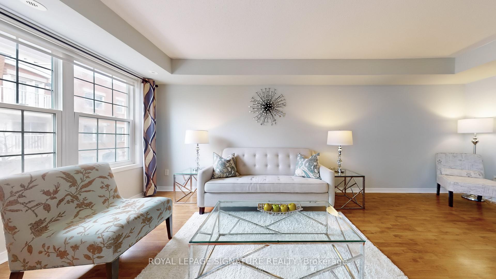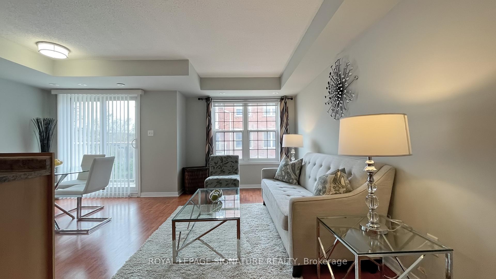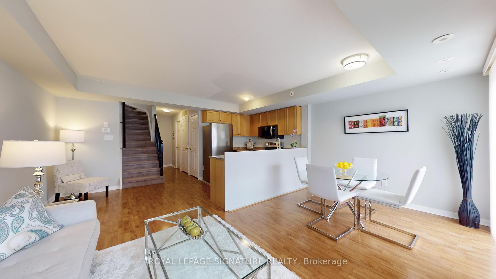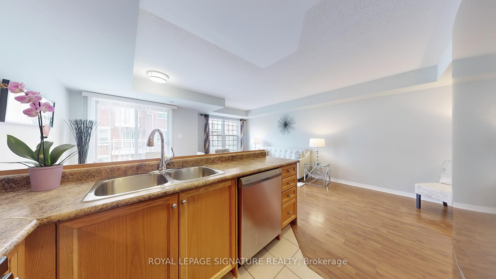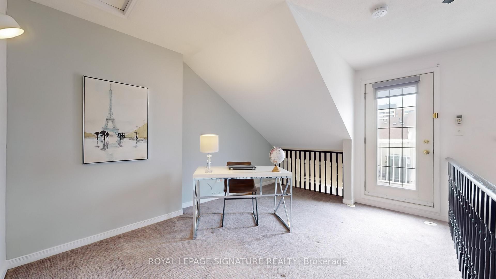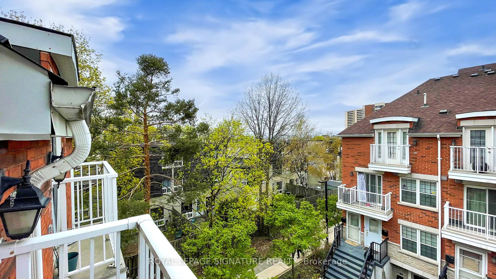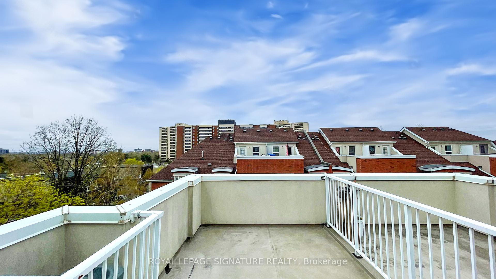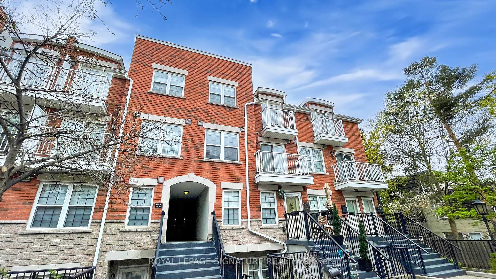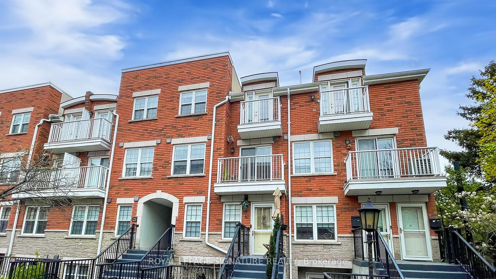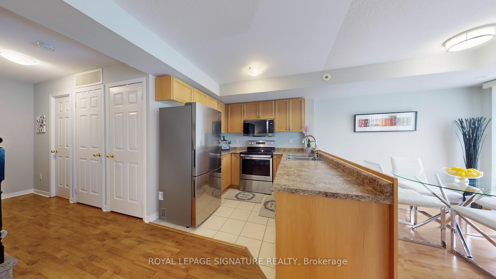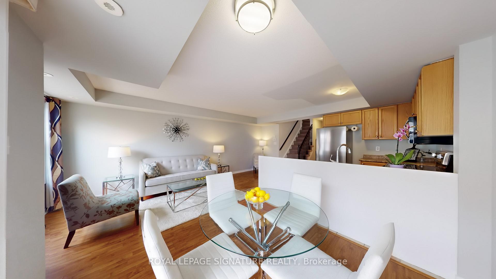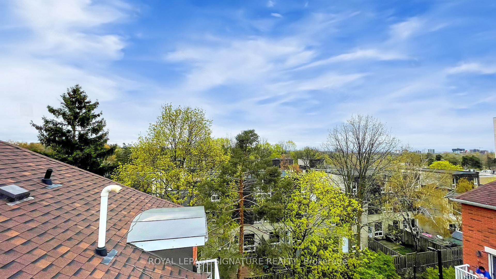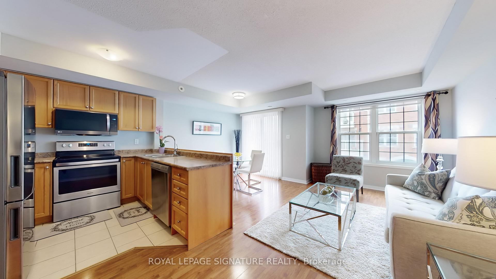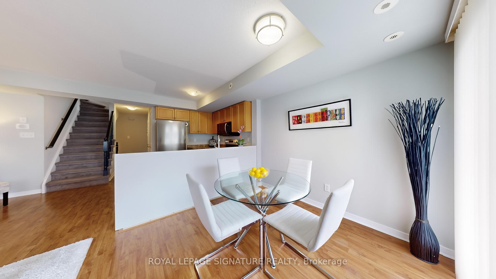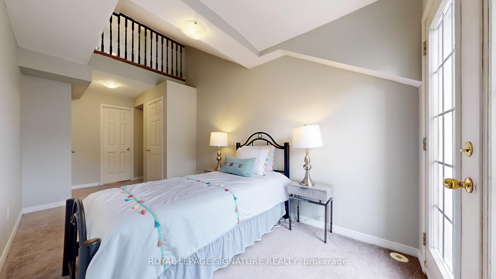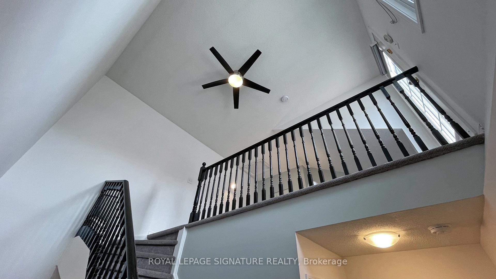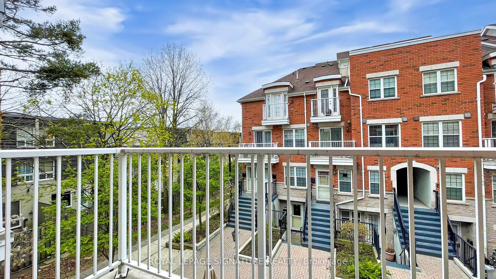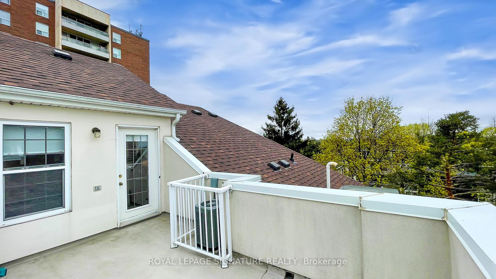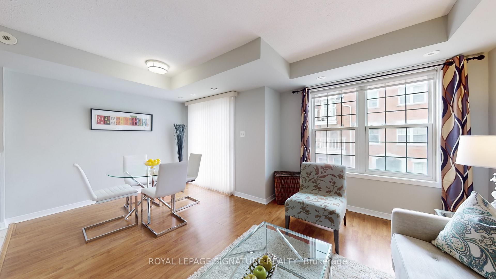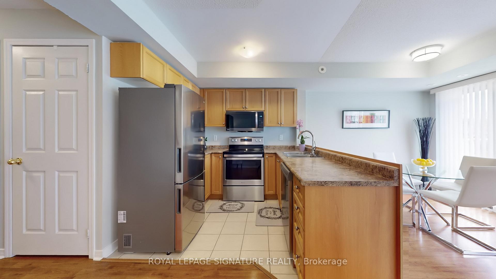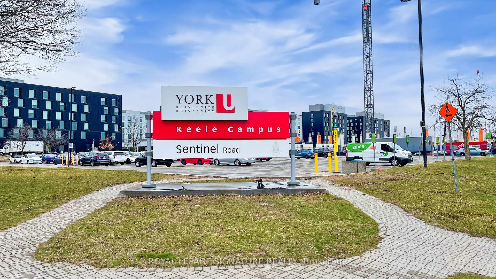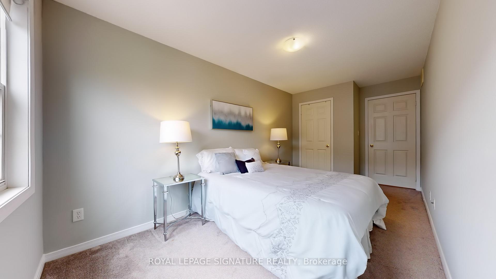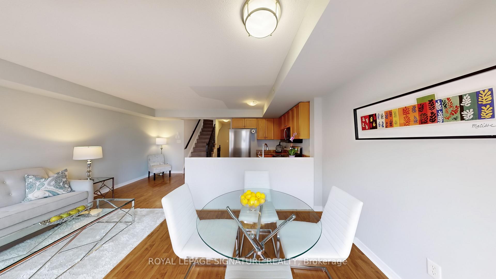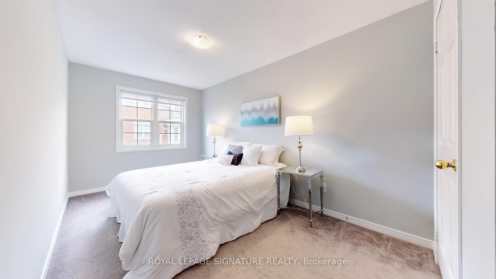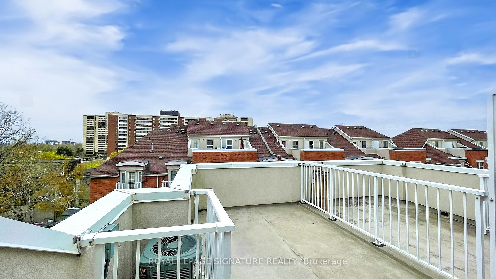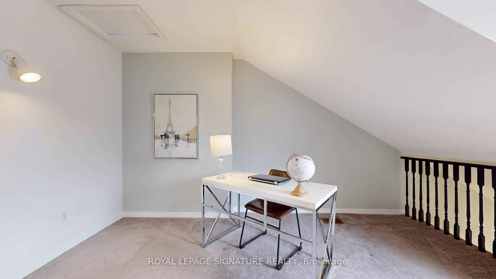$639,000
Available - For Sale
Listing ID: W12127303
37 Four Winds Driv , Toronto, M3J 1K7, Toronto
| Welcome to 37 Four Winds Drive #63, a charming stacked townhome in the heart of North York! This delightful 2 bedroom plus loft residence features a bright, open-concept kitchen and a freshly painted interior, offering a warm and inviting atmosphere. Enjoy your morning coffee or unwind in the evening on the walkout balcony overlooking a peaceful courtyard. Perfectly situated close to York University, shopping, restaurants, and major malls, this home is an ideal starter or investment opportunity. Don't miss out on this fantastic property, schedule your viewing today! |
| Price | $639,000 |
| Taxes: | $2124.42 |
| Occupancy: | Owner |
| Address: | 37 Four Winds Driv , Toronto, M3J 1K7, Toronto |
| Postal Code: | M3J 1K7 |
| Province/State: | Toronto |
| Directions/Cross Streets: | Finch/Keele |
| Level/Floor | Room | Length(ft) | Width(ft) | Descriptions | |
| Room 1 | Main | Living Ro | 20.17 | 8.33 | Open Concept, Laminate |
| Room 2 | Main | Dining Ro | 9.25 | 8.59 | Laminate, W/O To Balcony, Open Concept |
| Room 3 | Main | Kitchen | 8.13 | 8.56 | Stainless Steel Appl, Ceramic Floor |
| Room 4 | Second | Primary B | 19.32 | 6.56 | Closet, Broadloom, 3 Pc Ensuite |
| Room 5 | Second | Bedroom 2 | 17.15 | 8.59 | Window, Closet, Broadloom |
| Room 6 | Third | Loft | 10.33 | 13.68 | Walk-Out, Broadloom |
| Washroom Type | No. of Pieces | Level |
| Washroom Type 1 | 2 | Main |
| Washroom Type 2 | 3 | Second |
| Washroom Type 3 | 4 | Second |
| Washroom Type 4 | 0 | |
| Washroom Type 5 | 0 |
| Total Area: | 0.00 |
| Washrooms: | 3 |
| Heat Type: | Forced Air |
| Central Air Conditioning: | Central Air |
$
%
Years
This calculator is for demonstration purposes only. Always consult a professional
financial advisor before making personal financial decisions.
| Although the information displayed is believed to be accurate, no warranties or representations are made of any kind. |
| ROYAL LEPAGE SIGNATURE REALTY |
|
|
Gary Singh
Broker
Dir:
416-333-6935
Bus:
905-475-4750
| Virtual Tour | Book Showing | Email a Friend |
Jump To:
At a Glance:
| Type: | Com - Condo Townhouse |
| Area: | Toronto |
| Municipality: | Toronto W05 |
| Neighbourhood: | York University Heights |
| Style: | Stacked Townhous |
| Tax: | $2,124.42 |
| Maintenance Fee: | $375.96 |
| Beds: | 2+1 |
| Baths: | 3 |
| Fireplace: | N |
Locatin Map:
Payment Calculator:

