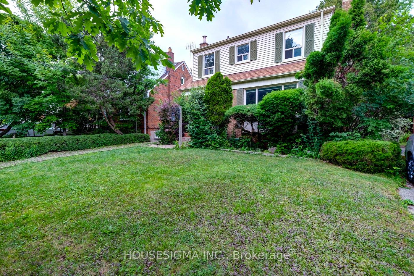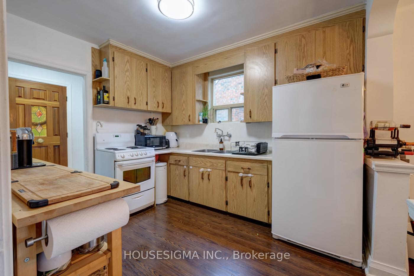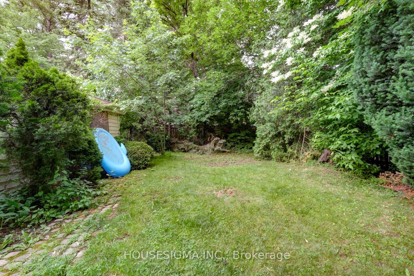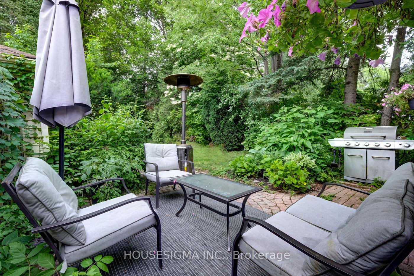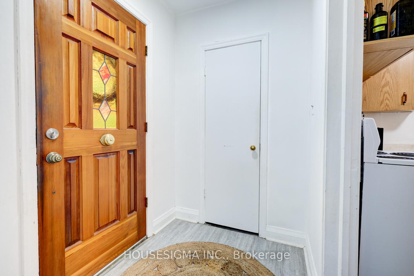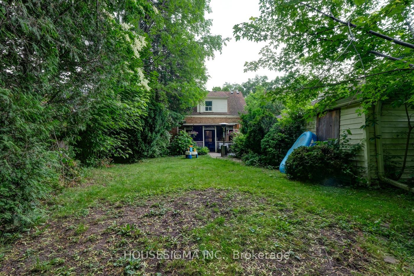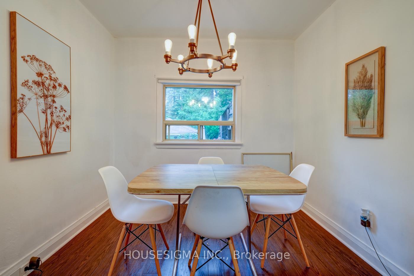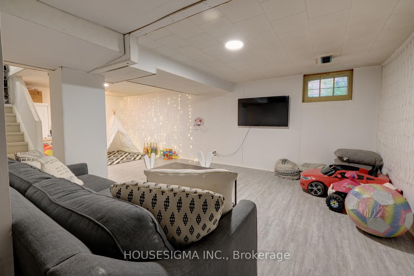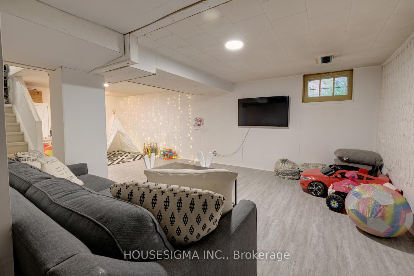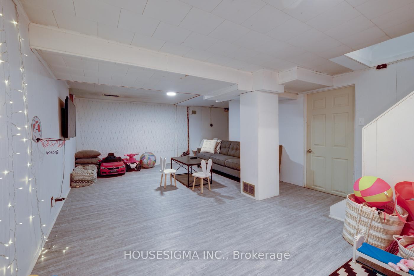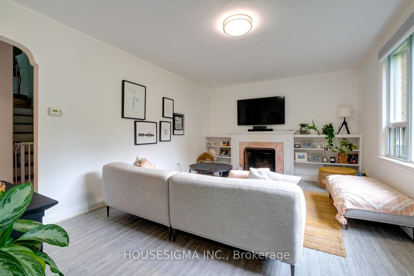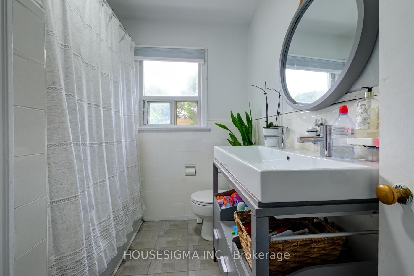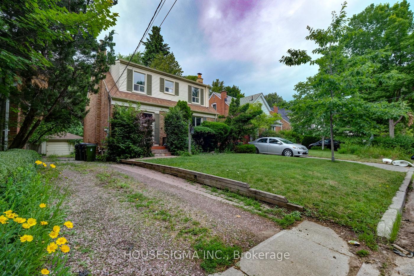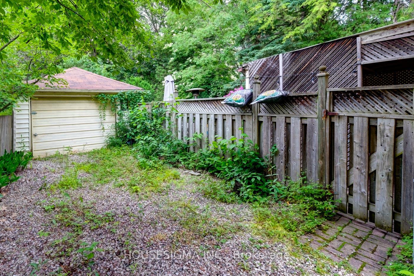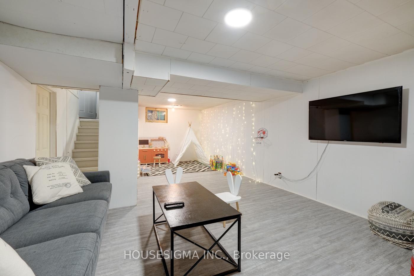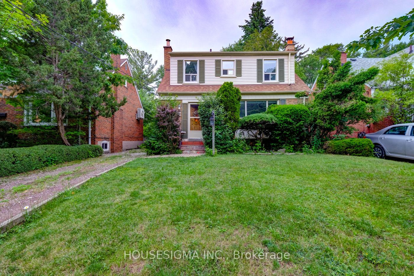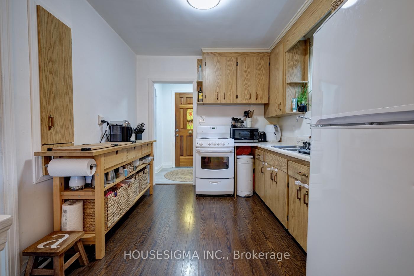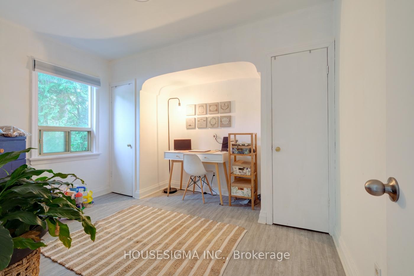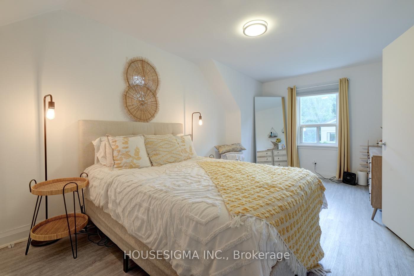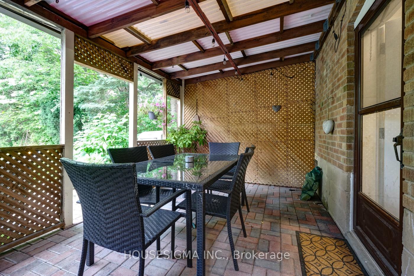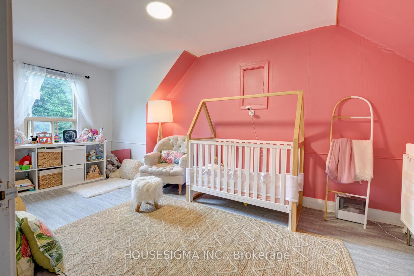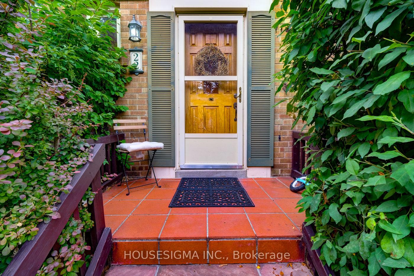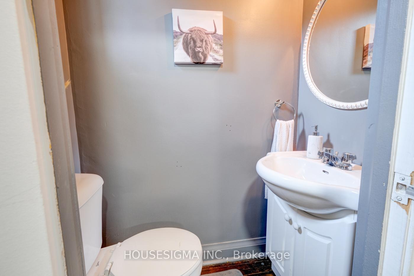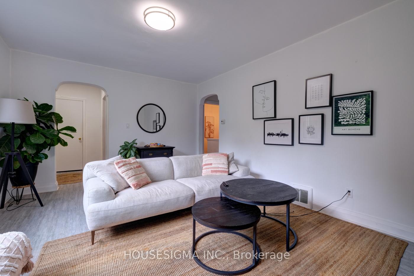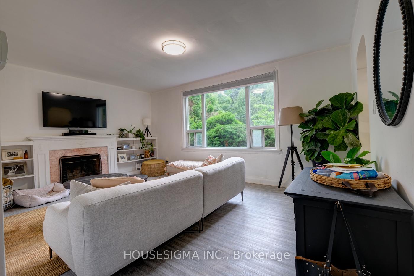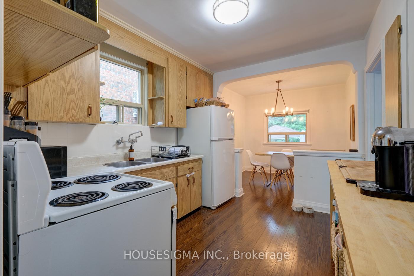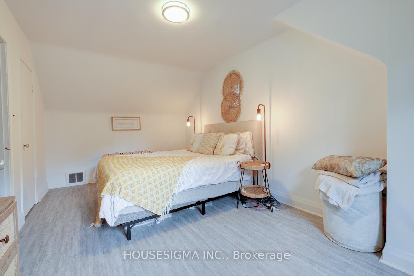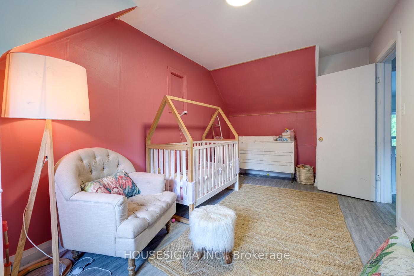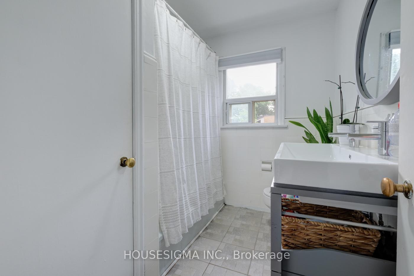$4,000
Available - For Rent
Listing ID: C12014539
22 Gwendolen Aven , Toronto, M2N 1A2, Toronto
| Newly Completed Renovation with Fresh Paint Throughout! *Rare Opportunity to Lease an Entire Elegant and Traditional Family Home just Across from the Massive Greenery and Ravine Setting!* Strategically Located in A Quiet, Treelined, and Kid's Friendly Street just Minutes from Subway Station and HWY 401 *Updated and Well Maintained 3 Bedroom Home with Spacious Open Concept Basement* Abundance of Natural Light and Surrounding Mature Trees Make this Detached Home Feels Like a Cottage Living in the City* Private Oasis Backyard * Private Driveway* Close Proximity to Trails, Parks, Restaurants, Cinema. |
| Price | $4,000 |
| Taxes: | $0.00 |
| Occupancy: | Tenant |
| Address: | 22 Gwendolen Aven , Toronto, M2N 1A2, Toronto |
| Directions/Cross Streets: | Yonge/Sheppard |
| Rooms: | 6 |
| Rooms +: | 1 |
| Bedrooms: | 3 |
| Bedrooms +: | 0 |
| Family Room: | F |
| Basement: | Finished |
| Furnished: | Unfu |
| Level/Floor | Room | Length(ft) | Width(ft) | Descriptions | |
| Room 1 | Main | Kitchen | 10.82 | 8.53 | Hardwood Floor, Window, B/I Dishwasher |
| Room 2 | Main | Living Ro | 16.73 | 12.14 | Laminate, Combined w/Dining, Fireplace |
| Room 3 | Main | Dining Ro | 16.73 | 12.14 | Laminate, Combined w/Living, Window |
| Room 4 | Main | Breakfast | 8.53 | 8.53 | Hardwood Floor, Window, Separate Room |
| Room 5 | Second | Bedroom | 18.04 | 8.86 | Laminate, Window, Closet |
| Room 6 | Second | Bedroom 2 | 17.71 | 9.18 | Laminate, Window, Closet |
| Room 7 | Second | Bedroom 3 | 11.48 | 9.18 | Laminate, Window, Closet |
| Room 8 | Basement | Recreatio | 31.16 | 11.48 | Laminate, Window, Open Concept |
| Washroom Type | No. of Pieces | Level |
| Washroom Type 1 | 2 | Main |
| Washroom Type 2 | 4 | Second |
| Washroom Type 3 | 2 | Basement |
| Washroom Type 4 | 0 | |
| Washroom Type 5 | 0 |
| Total Area: | 0.00 |
| Property Type: | Detached |
| Style: | 1 1/2 Storey |
| Exterior: | Brick |
| Garage Type: | Detached |
| Drive Parking Spaces: | 2 |
| Pool: | None |
| Laundry Access: | Ensuite |
| Approximatly Square Footage: | 1100-1500 |
| CAC Included: | N |
| Water Included: | N |
| Cabel TV Included: | N |
| Common Elements Included: | N |
| Heat Included: | N |
| Parking Included: | N |
| Condo Tax Included: | N |
| Building Insurance Included: | N |
| Fireplace/Stove: | Y |
| Heat Type: | Forced Air |
| Central Air Conditioning: | Central Air |
| Central Vac: | N |
| Laundry Level: | Syste |
| Ensuite Laundry: | F |
| Sewers: | Sewer |
| Although the information displayed is believed to be accurate, no warranties or representations are made of any kind. |
| HOUSESIGMA INC. |
|
|
Gary Singh
Broker
Dir:
416-333-6935
Bus:
905-475-4750
| Book Showing | Email a Friend |
Jump To:
At a Glance:
| Type: | Freehold - Detached |
| Area: | Toronto |
| Municipality: | Toronto C07 |
| Neighbourhood: | Lansing-Westgate |
| Style: | 1 1/2 Storey |
| Beds: | 3 |
| Baths: | 3 |
| Fireplace: | Y |
| Pool: | None |
Locatin Map:

