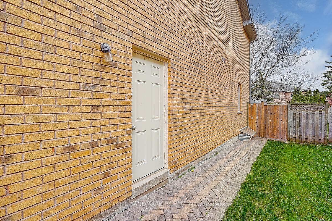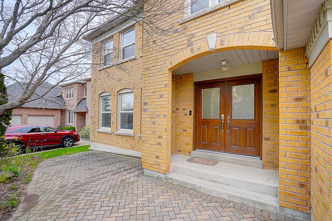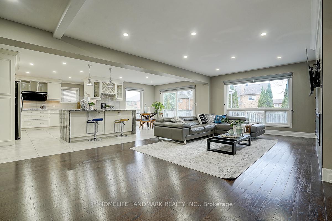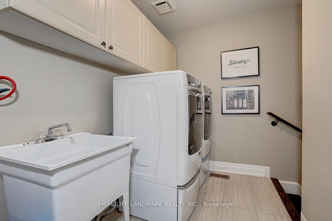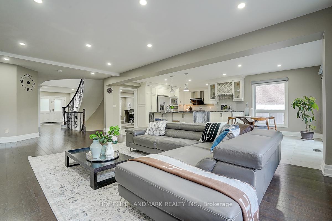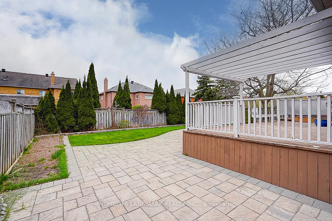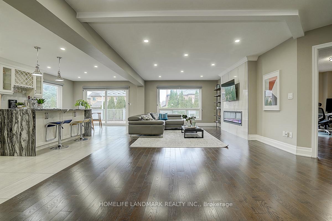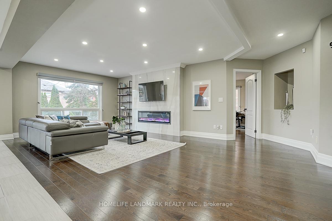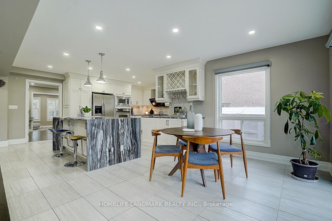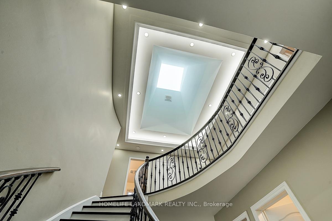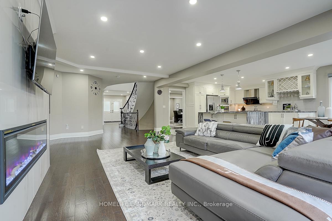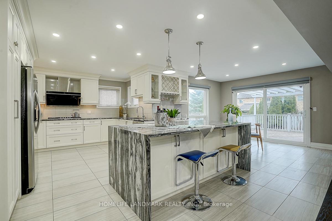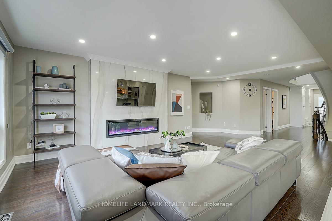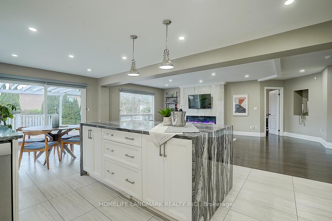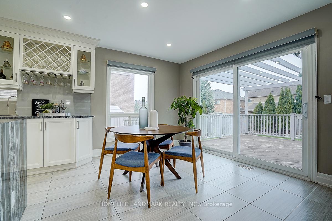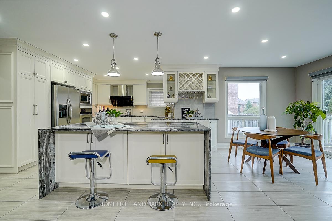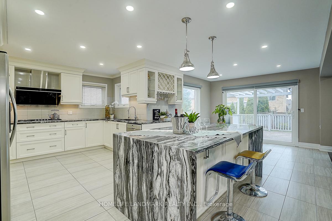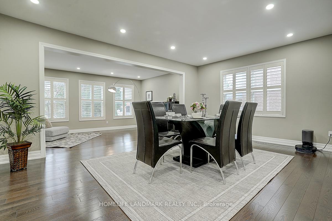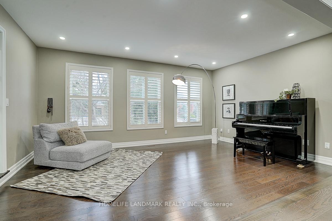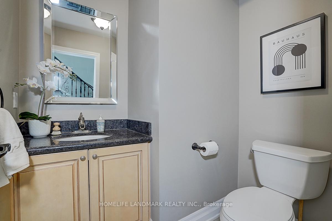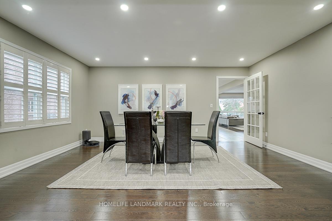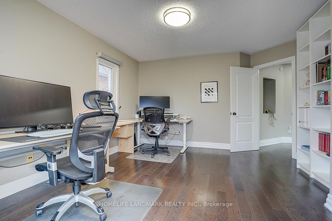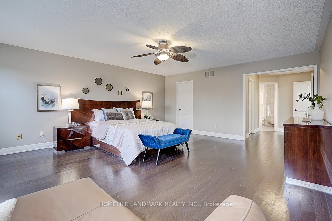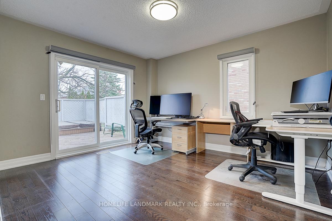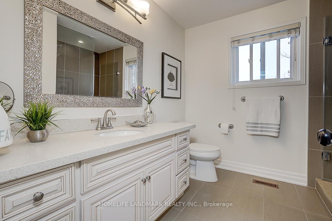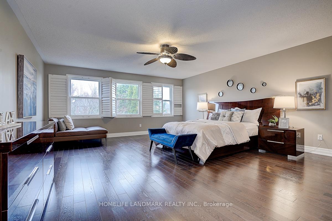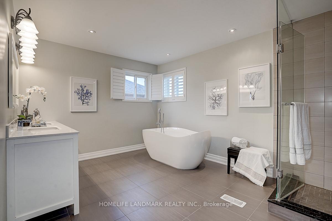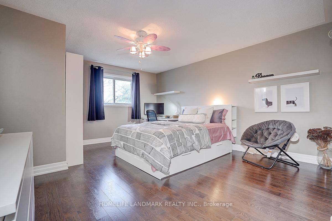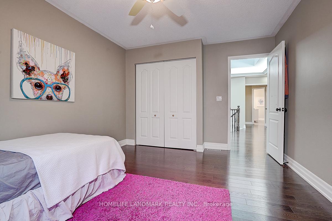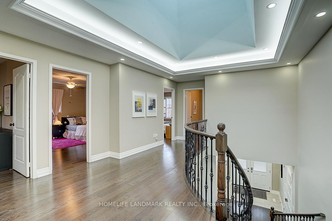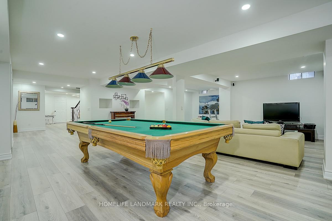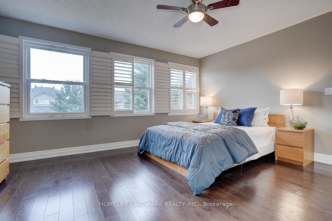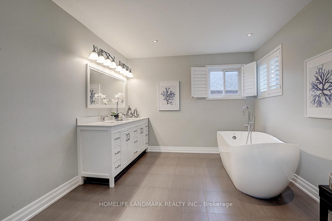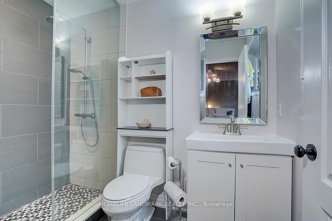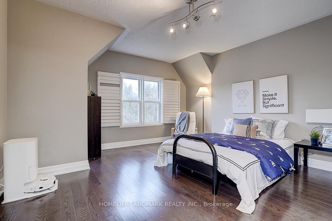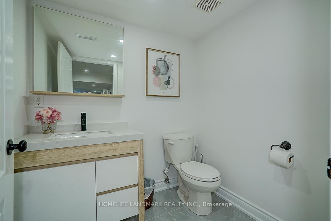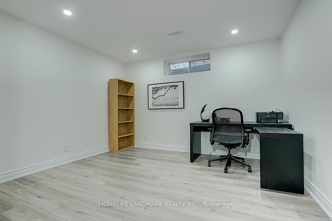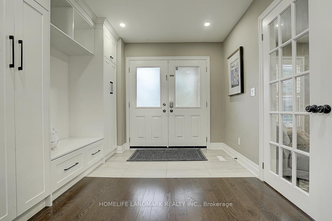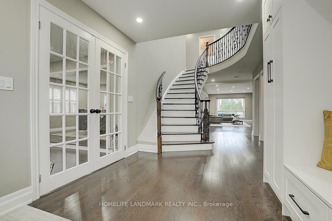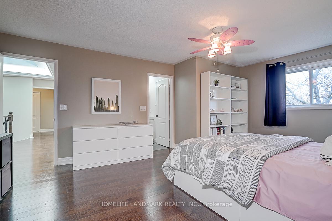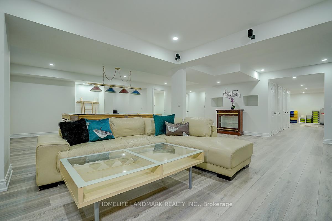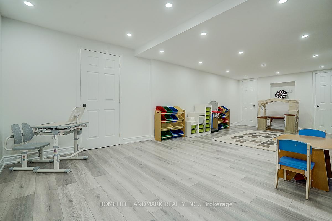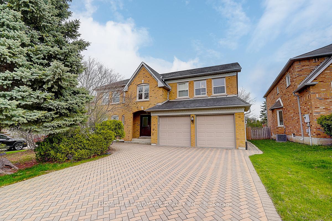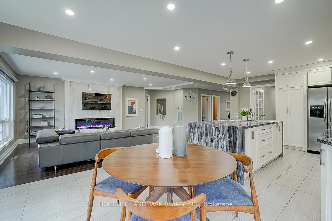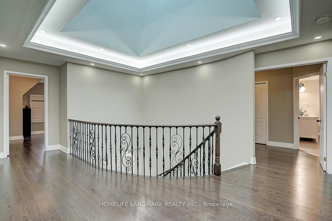$2,899,900
Available - For Sale
Listing ID: N12135914
74 Webber Cres , Markham, L3R 0R1, York
| This stunning 3755 sqft above ground (5,500+ sqft total living space) residence sits on a nearly 60' wide lot with no sidewalk, featuring a 3-car garage (incl. tandem prkg). The open-concept layout is illuminated by a large skylight, showcasing HW flrs throughout. The south-facing modern kitchen with granite countertops, a massive center island, B/I oven & microwave, and ample natural light. Upstairs, the primary suite offers a spa-like ensuite with an oval soaker tub, while Cal Shutters adorn all windows. The fully finished bsmt is perfect for entertaining, with ample space for a pool table, workout, and more. Step outside to a beautifully interlocked backyard featuring a wood deck and lush landscaping. Recent upgrades include a fully reno basement, skylight, fireplace. In Total over $500K in top-tier renovations. This meticulously upgraded property is minutes from top-rated schools, parks, shops, and all amenities. A must-see for those seeking luxury and convenience in Unionville's most coveted community! |
| Price | $2,899,900 |
| Taxes: | $10928.00 |
| Assessment Year: | 2024 |
| Occupancy: | Owner |
| Address: | 74 Webber Cres , Markham, L3R 0R1, York |
| Directions/Cross Streets: | Village Pkwy/Carlton |
| Rooms: | 11 |
| Bedrooms: | 5 |
| Bedrooms +: | 1 |
| Family Room: | T |
| Basement: | Finished, Full |
| Washroom Type | No. of Pieces | Level |
| Washroom Type 1 | 5 | Second |
| Washroom Type 2 | 4 | Second |
| Washroom Type 3 | 2 | Main |
| Washroom Type 4 | 2 | Basement |
| Washroom Type 5 | 0 |
| Total Area: | 0.00 |
| Property Type: | Detached |
| Style: | 2-Storey |
| Exterior: | Brick |
| Garage Type: | Detached |
| Drive Parking Spaces: | 6 |
| Pool: | None |
| Approximatly Square Footage: | 3500-5000 |
| CAC Included: | N |
| Water Included: | N |
| Cabel TV Included: | N |
| Common Elements Included: | N |
| Heat Included: | N |
| Parking Included: | N |
| Condo Tax Included: | N |
| Building Insurance Included: | N |
| Fireplace/Stove: | Y |
| Heat Type: | Forced Air |
| Central Air Conditioning: | Central Air |
| Central Vac: | N |
| Laundry Level: | Syste |
| Ensuite Laundry: | F |
| Sewers: | Sewer |
$
%
Years
This calculator is for demonstration purposes only. Always consult a professional
financial advisor before making personal financial decisions.
| Although the information displayed is believed to be accurate, no warranties or representations are made of any kind. |
| HOMELIFE LANDMARK REALTY INC. |
|
|
Gary Singh
Broker
Dir:
416-333-6935
Bus:
905-475-4750
| Book Showing | Email a Friend |
Jump To:
At a Glance:
| Type: | Freehold - Detached |
| Area: | York |
| Municipality: | Markham |
| Neighbourhood: | Unionville |
| Style: | 2-Storey |
| Tax: | $10,928 |
| Beds: | 5+1 |
| Baths: | 5 |
| Fireplace: | Y |
| Pool: | None |
Locatin Map:
Payment Calculator:

