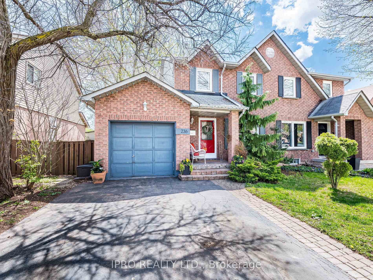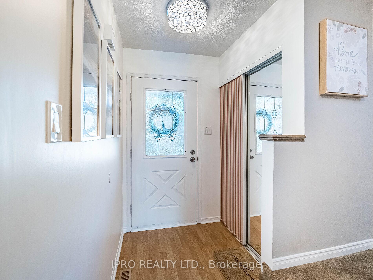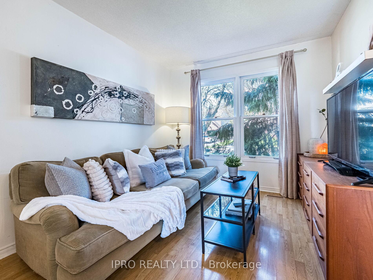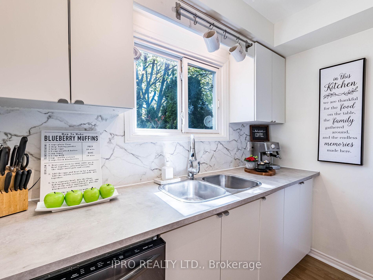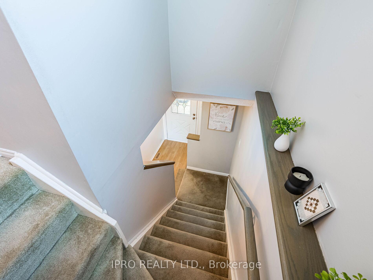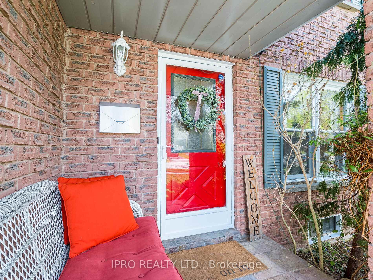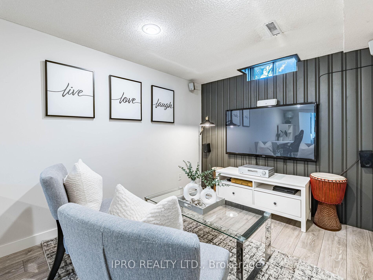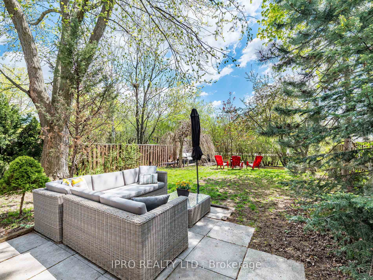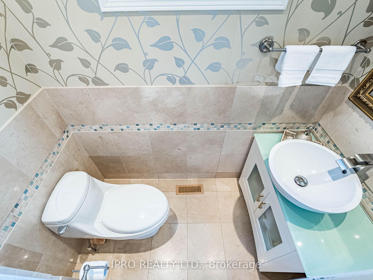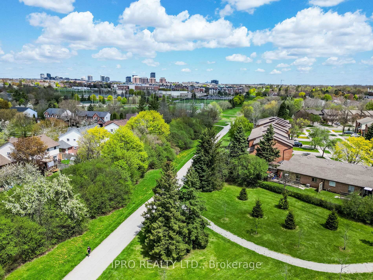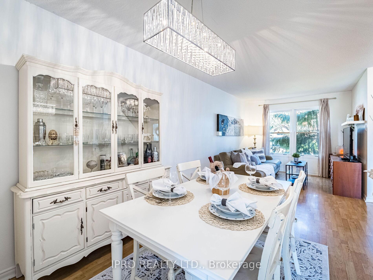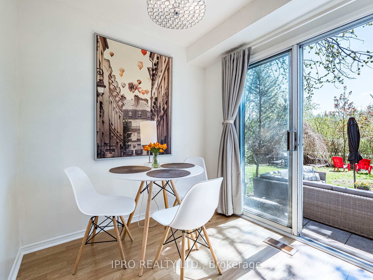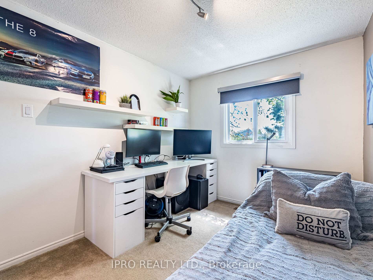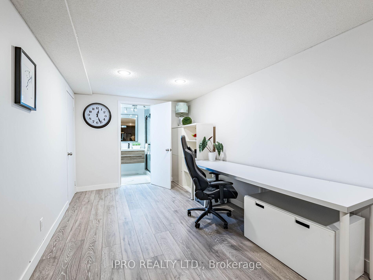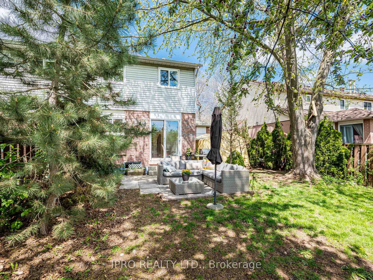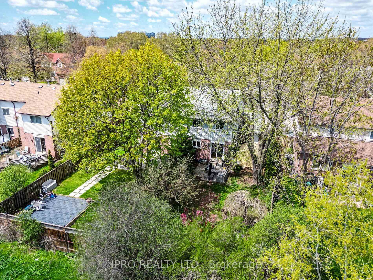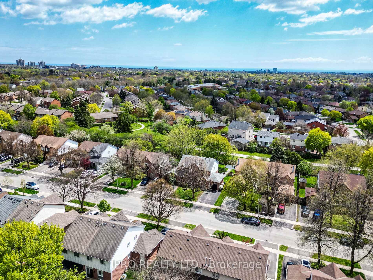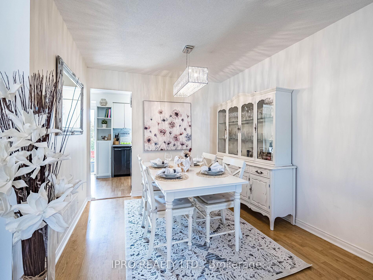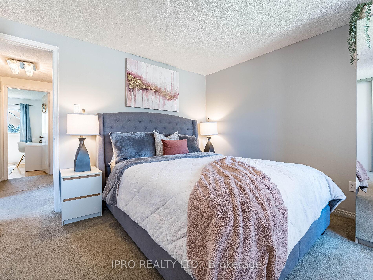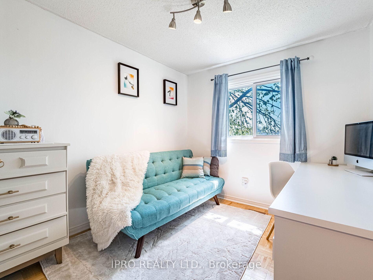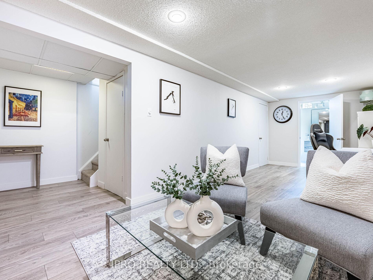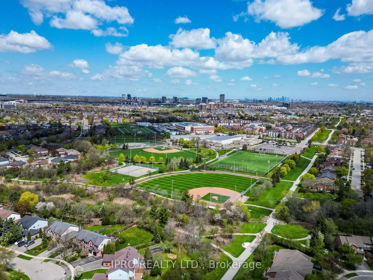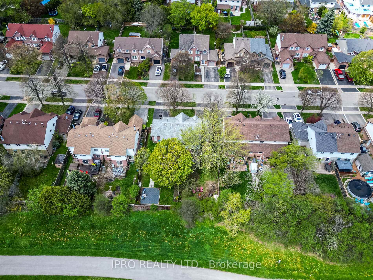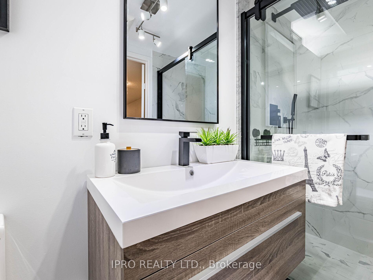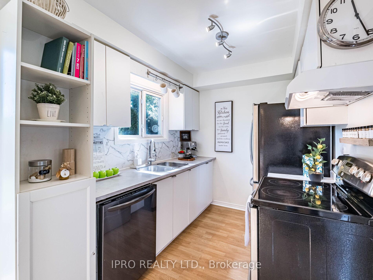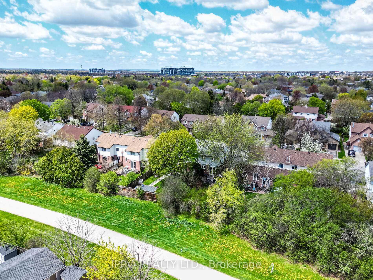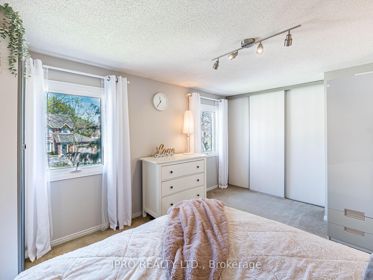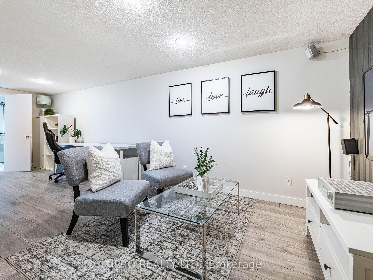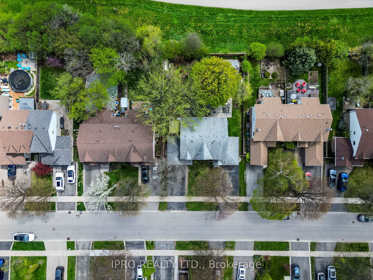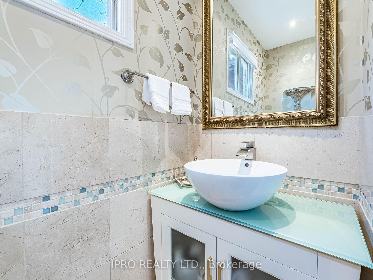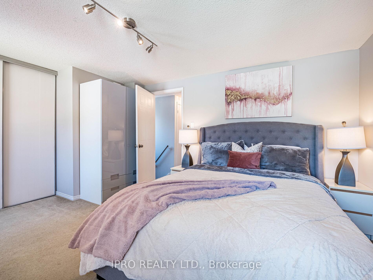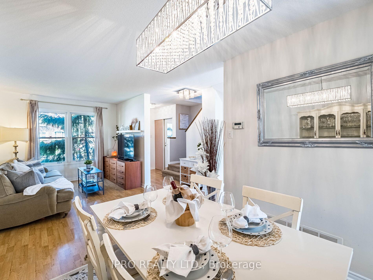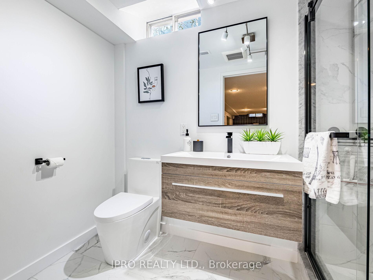$949,000
Available - For Sale
Listing ID: W12134191
236 Ross Lane , Oakville, L6H 5E6, Halton
| Charming Semi-Detached backing onto Crosstown Trail! Located in the highly desirable, family-friendly River Oaks , this 3-bedroom, 2.5 bath home offers a perfect balance of nature and convenience. Featuring a sun-filled eat-in kitchen with stainless steel appliances and walk-out to a private, fully fenced large backyard. The combined living & dining room offers a seamless open-concept layout perfect for family gatherings. The main level features durable low-maintenance laminate floors ideal for busy households. Upper level includes 3 bedrooms with large closets, additional wardrobes and parquet flooring under broadloom. All bathrooms have been stylishly upgraded with modern fixtures and vanities. The finished basement includes a newly renovated 3-piece bathroom, entertainment/office area (or potential fourth bedroom), large laundry room, and generous storage space. Double driveway! Steps to Trails, 16 Mile Creek, Parks, Sport Centre. Close to Shopping, Go Station, Transit, Schools, Hospital & Hwy. Move-in ready with plenty of room to personalize and make it your own. Ideal for first-time home buyers or downsizers seeking a comfortable family home in a prime location. |
| Price | $949,000 |
| Taxes: | $4440.67 |
| Occupancy: | Owner |
| Address: | 236 Ross Lane , Oakville, L6H 5E6, Halton |
| Directions/Cross Streets: | Neyagawa Blvd/Upper Middle Rd. |
| Rooms: | 6 |
| Rooms +: | 2 |
| Bedrooms: | 3 |
| Bedrooms +: | 0 |
| Family Room: | F |
| Basement: | Finished |
| Level/Floor | Room | Length(ft) | Width(ft) | Descriptions | |
| Room 1 | Main | Living Ro | 21.84 | 9.28 | Combined w/Dining, Laminate, Large Window |
| Room 2 | Main | Kitchen | 16.6 | 7.45 | W/O To Patio, Breakfast Area, Stainless Steel Appl |
| Room 3 | Second | Primary B | 13.12 | 11.64 | Double Closet, Large Window, Closet Organizers |
| Room 4 | Second | Bedroom 2 | 10.73 | 8.43 | Parquet, Closet Organizers |
| Room 5 | Second | Bedroom 3 | 10.69 | 8.17 | Large Closet |
| Room 6 | Basement | Recreatio | 23.58 | 8.72 | Laminate, Finished, 3 Pc Bath |
| Room 7 | Basement | Bathroom | 9.05 | 4.89 | 3 Pc Bath, Glass Doors, Porcelain Floor |
| Room 8 | Basement | Laundry | 10.46 | 6.66 | Laundry Sink |
| Washroom Type | No. of Pieces | Level |
| Washroom Type 1 | 2 | Main |
| Washroom Type 2 | 4 | Second |
| Washroom Type 3 | 3 | Basement |
| Washroom Type 4 | 0 | |
| Washroom Type 5 | 0 |
| Total Area: | 0.00 |
| Property Type: | Semi-Detached |
| Style: | 2-Storey |
| Exterior: | Brick |
| Garage Type: | Attached |
| (Parking/)Drive: | Private Do |
| Drive Parking Spaces: | 2 |
| Park #1 | |
| Parking Type: | Private Do |
| Park #2 | |
| Parking Type: | Private Do |
| Pool: | None |
| Approximatly Square Footage: | 700-1100 |
| CAC Included: | N |
| Water Included: | N |
| Cabel TV Included: | N |
| Common Elements Included: | N |
| Heat Included: | N |
| Parking Included: | N |
| Condo Tax Included: | N |
| Building Insurance Included: | N |
| Fireplace/Stove: | N |
| Heat Type: | Forced Air |
| Central Air Conditioning: | Central Air |
| Central Vac: | N |
| Laundry Level: | Syste |
| Ensuite Laundry: | F |
| Sewers: | Sewer |
$
%
Years
This calculator is for demonstration purposes only. Always consult a professional
financial advisor before making personal financial decisions.
| Although the information displayed is believed to be accurate, no warranties or representations are made of any kind. |
| IPRO REALTY LTD. |
|
|
Gary Singh
Broker
Dir:
416-333-6935
Bus:
905-475-4750
| Virtual Tour | Book Showing | Email a Friend |
Jump To:
At a Glance:
| Type: | Freehold - Semi-Detached |
| Area: | Halton |
| Municipality: | Oakville |
| Neighbourhood: | 1015 - RO River Oaks |
| Style: | 2-Storey |
| Tax: | $4,440.67 |
| Beds: | 3 |
| Baths: | 3 |
| Fireplace: | N |
| Pool: | None |
Locatin Map:
Payment Calculator:

