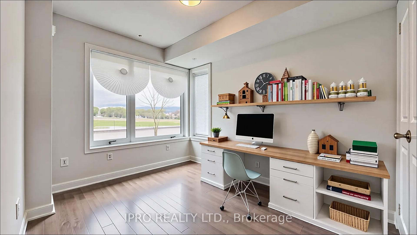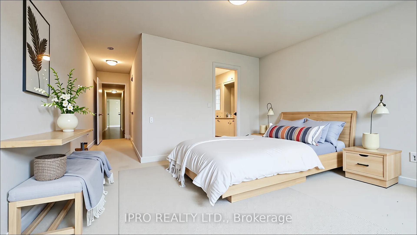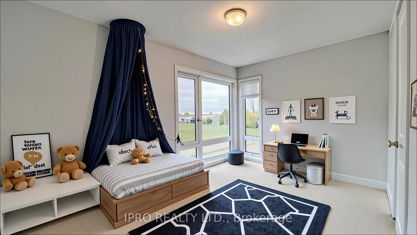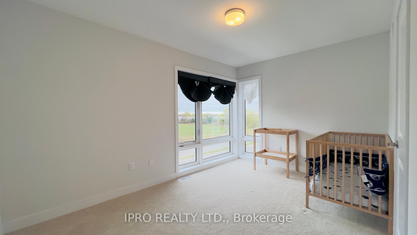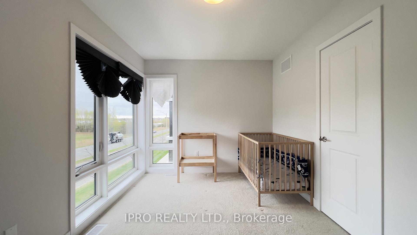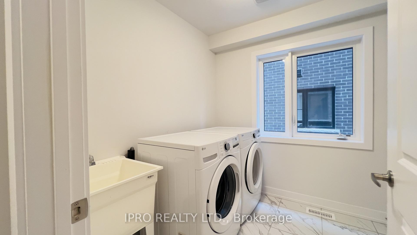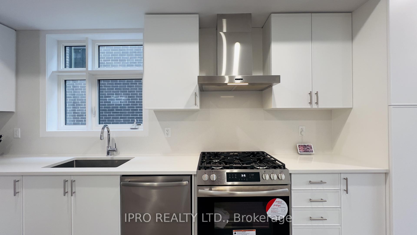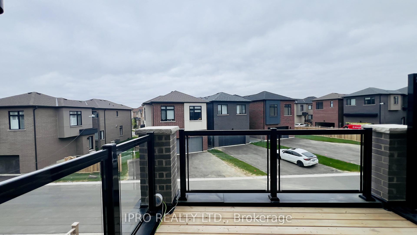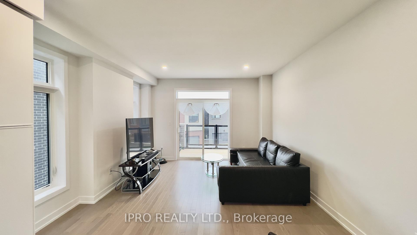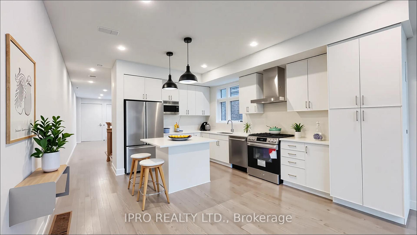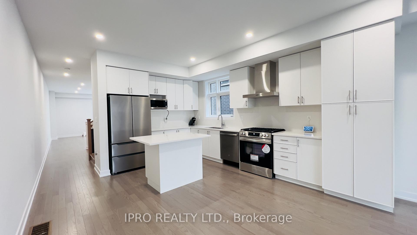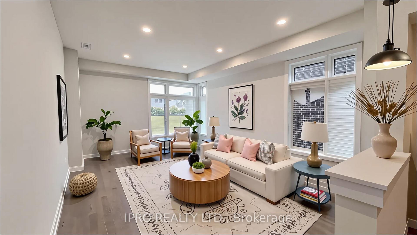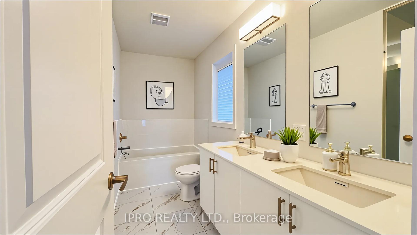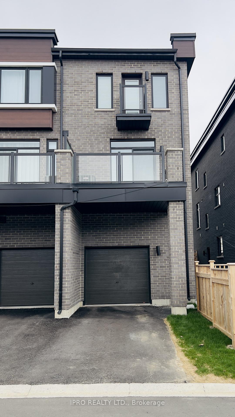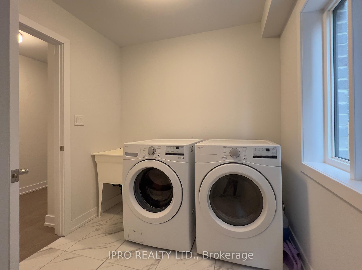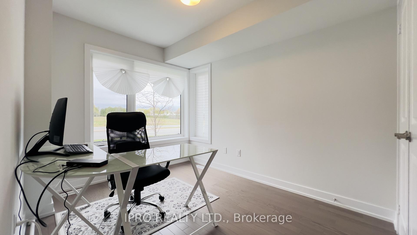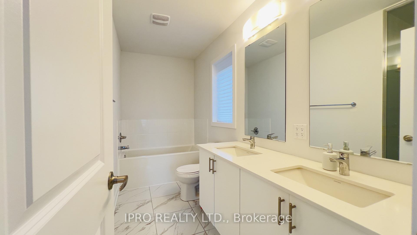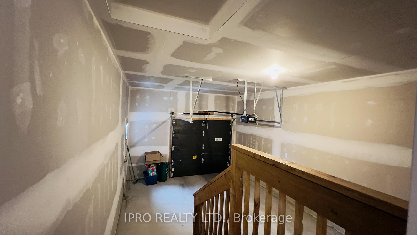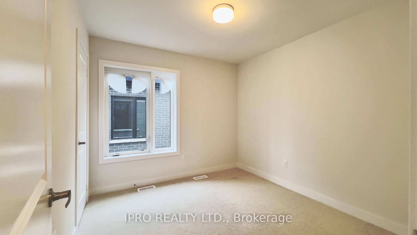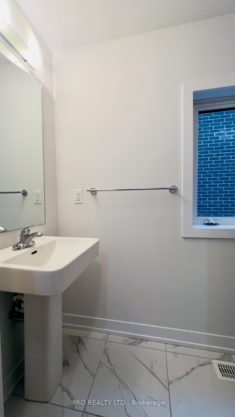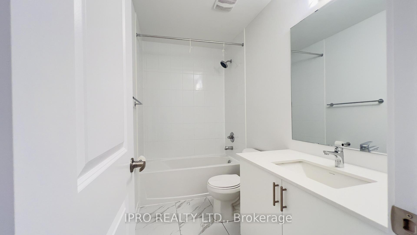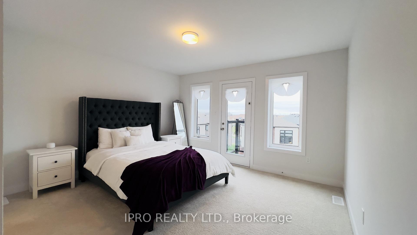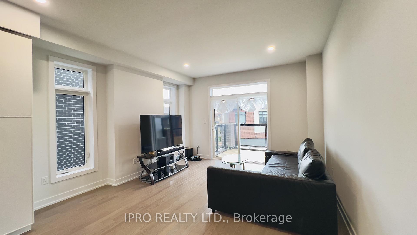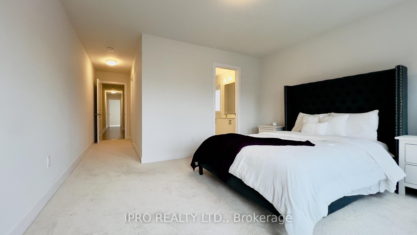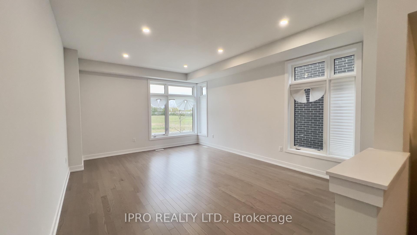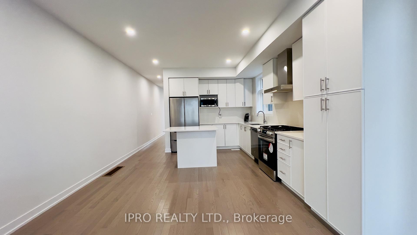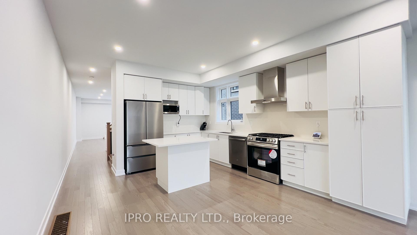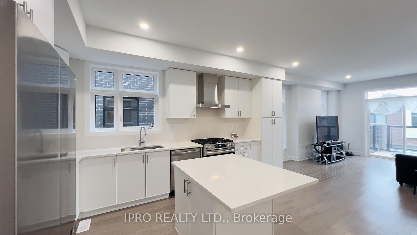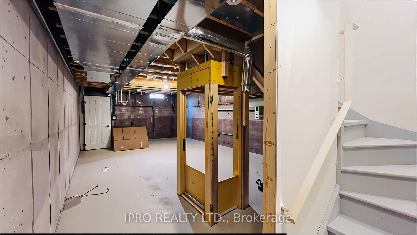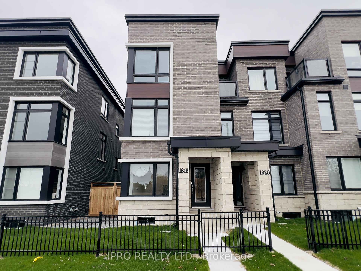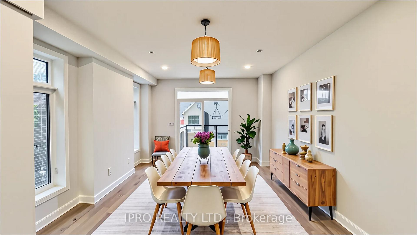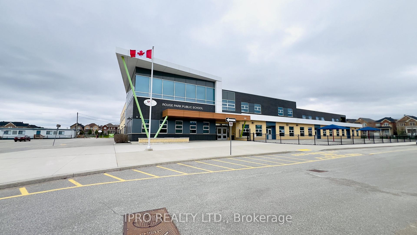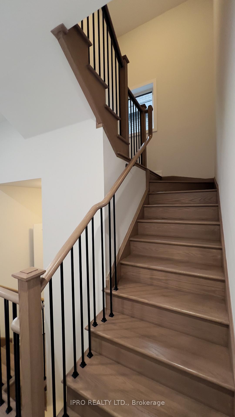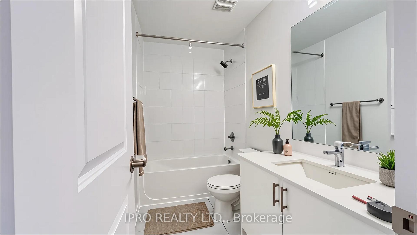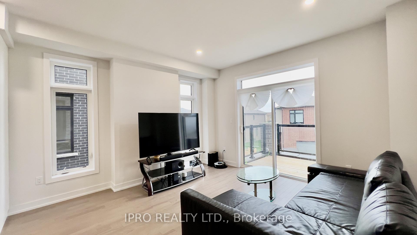$1,199,000
Available - For Sale
Listing ID: N12135973
1818 Donald Cousens Park , Markham, L6B 0V5, York
| Experience luxury living in this exquisite semi-like or end-unit freehold townhome built by the renowned Madison Group in the sought-after Cornell Rouge community! Less than 1 year old and still under full Tarion warranty, this 4-bed, 4-bath home offers nearly 2,400 sq.ft of bright, open-concept living with soaring 9-ft ceilings and premium finishes throughout. Over $150K in tasteful upgrades, including gleaming hardwood floors, upgraded chef's kitchen, and spa-inspired 5-piece ensuite in the spacious primary suite. Oversized windows flood the home with natural light. Enjoy the flexibility of a rare blank-slate basement over 650 sq.ft with an easy option to convert the separate entrance, perfect for extended family or future rental income. End-unit layout offers the privacy and curb appeal of a semi-detached with 2.5 parking spaces. Located minutes from top-ranked schools, parks, community centre, transit, and the breathtaking Rouge National Urban Park. This is an incredible opportunity to own a modern, move-in-ready home in one of Markham's most vibrant and growing communities! Some photos are virtually staged. |
| Price | $1,199,000 |
| Taxes: | $1918.90 |
| Occupancy: | Owner |
| Address: | 1818 Donald Cousens Park , Markham, L6B 0V5, York |
| Directions/Cross Streets: | Highway 7 and Donald Cousens Pkwy |
| Rooms: | 9 |
| Rooms +: | 1 |
| Bedrooms: | 4 |
| Bedrooms +: | 0 |
| Family Room: | T |
| Basement: | Full, Partially Fi |
| Level/Floor | Room | Length(ft) | Width(ft) | Descriptions | |
| Room 1 | Third | Primary B | 21.98 | 12.79 | 5 Pc Ensuite, Large Closet, W/O To Balcony |
| Room 2 | Third | Bedroom 2 | 12.79 | 8.53 | Picture Window, Closet |
| Room 3 | Third | Bedroom 3 | 8.86 | 9.84 | Large Window, East View, Closet |
| Room 4 | Second | Living Ro | 16.07 | 12.79 | Hardwood Floor, Large Window, Open Stairs |
| Room 5 | Second | Kitchen | 16.07 | 12.79 | Hardwood Floor, Stainless Steel Appl, Open Concept |
| Room 6 | Second | Dining Ro | 13.12 | 12.79 | Hardwood Floor, W/O To Deck, Combined w/Family |
| Room 7 | Ground | Bedroom 4 | 10.82 | 9.51 | Large Window, Closet, Hardwood Floor |
| Room 8 | Ground | Laundry | 7.54 | 9.51 | Hardwood Floor, Closet, Window |
| Washroom Type | No. of Pieces | Level |
| Washroom Type 1 | 3 | Ground |
| Washroom Type 2 | 2 | In Betwe |
| Washroom Type 3 | 5 | Third |
| Washroom Type 4 | 3 | Third |
| Washroom Type 5 | 0 |
| Total Area: | 0.00 |
| Approximatly Age: | 0-5 |
| Property Type: | Att/Row/Townhouse |
| Style: | 3-Storey |
| Exterior: | Brick |
| Garage Type: | Built-In |
| (Parking/)Drive: | Private |
| Drive Parking Spaces: | 1 |
| Park #1 | |
| Parking Type: | Private |
| Park #2 | |
| Parking Type: | Private |
| Pool: | None |
| Approximatly Age: | 0-5 |
| Approximatly Square Footage: | 2000-2500 |
| Property Features: | Park, School |
| CAC Included: | N |
| Water Included: | N |
| Cabel TV Included: | N |
| Common Elements Included: | N |
| Heat Included: | N |
| Parking Included: | N |
| Condo Tax Included: | N |
| Building Insurance Included: | N |
| Fireplace/Stove: | N |
| Heat Type: | Forced Air |
| Central Air Conditioning: | Central Air |
| Central Vac: | N |
| Laundry Level: | Syste |
| Ensuite Laundry: | F |
| Sewers: | Sewer |
$
%
Years
This calculator is for demonstration purposes only. Always consult a professional
financial advisor before making personal financial decisions.
| Although the information displayed is believed to be accurate, no warranties or representations are made of any kind. |
| IPRO REALTY LTD. |
|
|
Gary Singh
Broker
Dir:
416-333-6935
Bus:
905-475-4750
| Book Showing | Email a Friend |
Jump To:
At a Glance:
| Type: | Freehold - Att/Row/Townhouse |
| Area: | York |
| Municipality: | Markham |
| Neighbourhood: | Cornell |
| Style: | 3-Storey |
| Approximate Age: | 0-5 |
| Tax: | $1,918.9 |
| Beds: | 4 |
| Baths: | 4 |
| Fireplace: | N |
| Pool: | None |
Locatin Map:
Payment Calculator:

