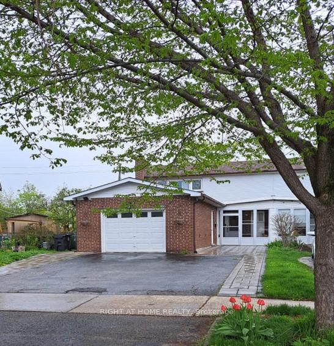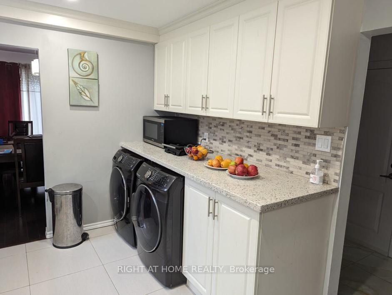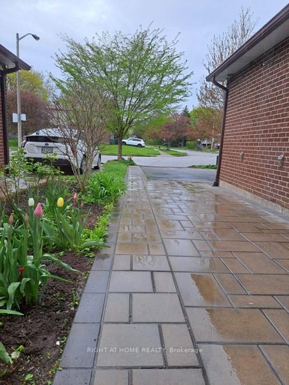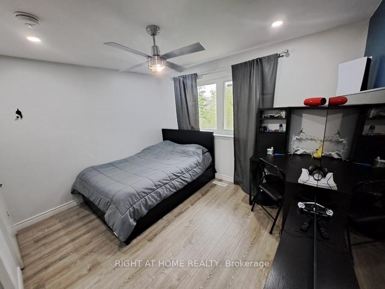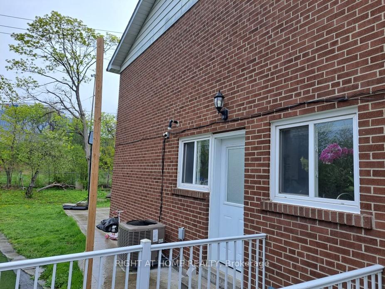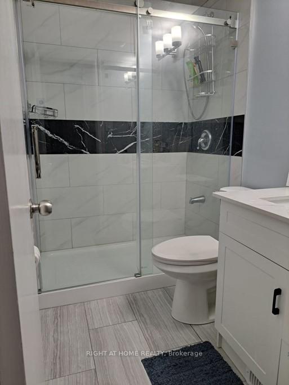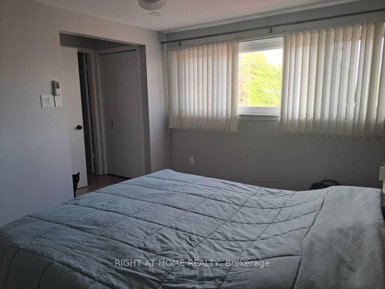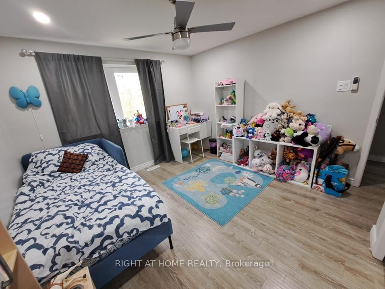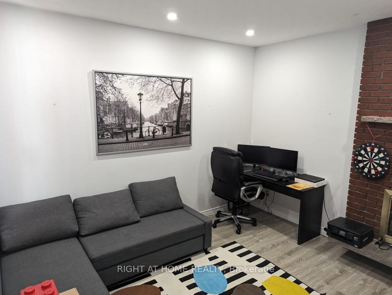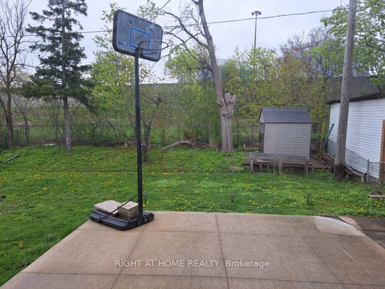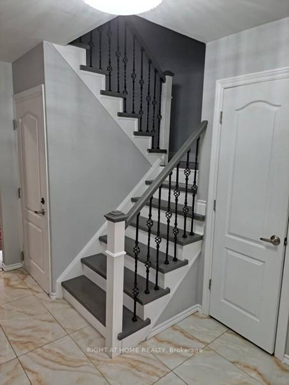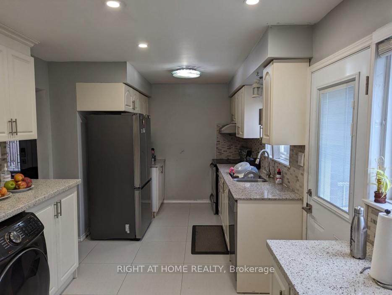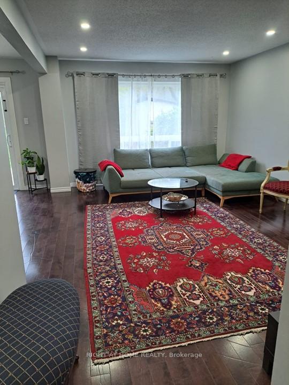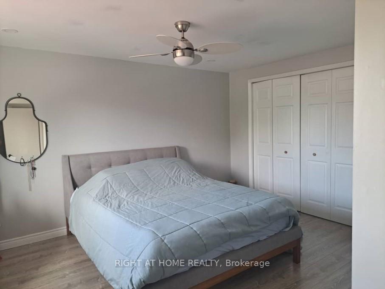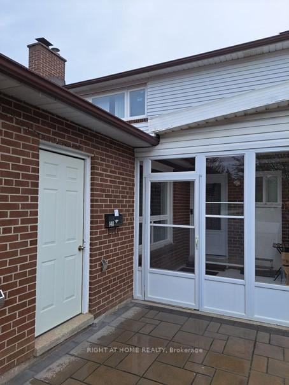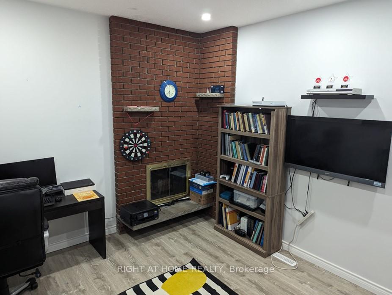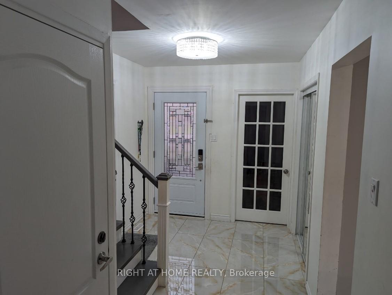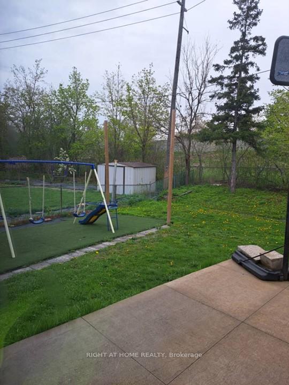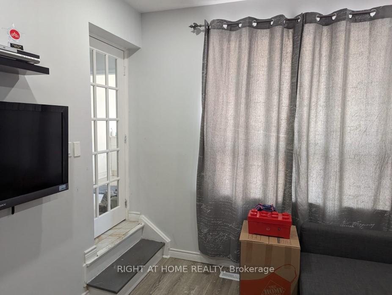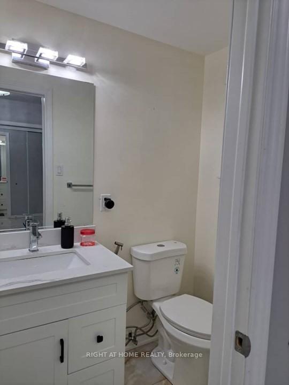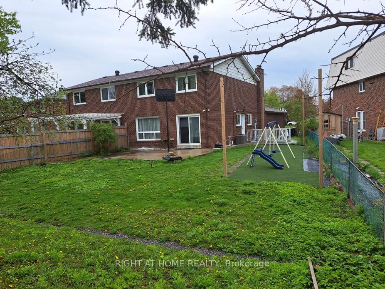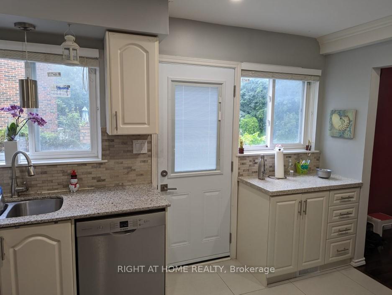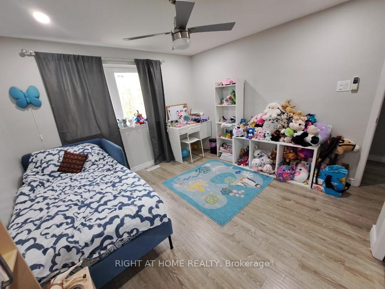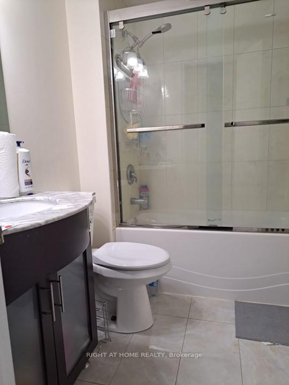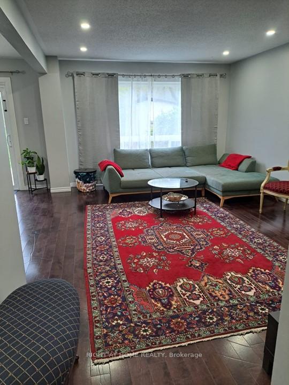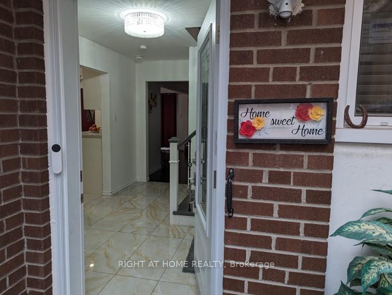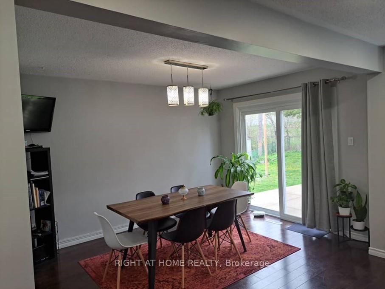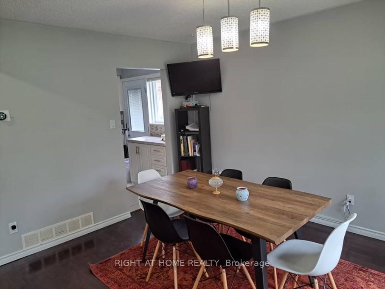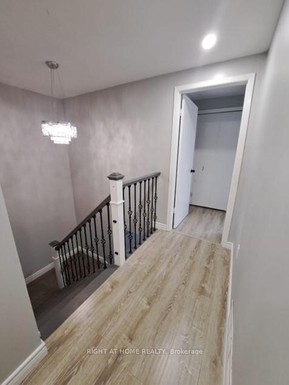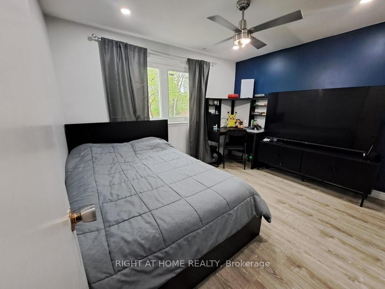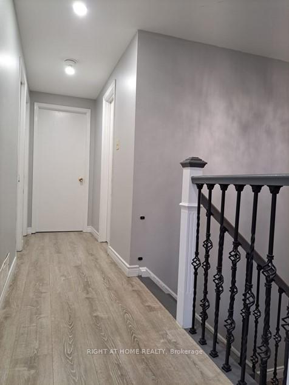$3,200
Available - For Rent
Listing ID: C12135985
148 Sexton Cres , Toronto, M2H 2L6, Toronto
| Bright, spacious & well-maintained family residence in North York's Prestigious Hill Crest Neighbourhood. High ranking schools (Hillmount PS, Highland MS, AY Jackson HS), Quick access to Hwy 401, 404 & DVP. 3 Bedrooms plus family room on main floor that can be used as 4th bedroom or office. 3 upgraded washrooms, hardwood and laminated floor thru-out, mirrored closet doors, private fenced & vast backyard with spectacular landscaping, Walking distance to TTC Bus stop and Seneca college. Minutes to North York General hospital. Basement being leased separately. Pictures prior to the current occupancy. Tenant to pay 70% utilities. |
| Price | $3,200 |
| Taxes: | $0.00 |
| Occupancy: | Tenant |
| Address: | 148 Sexton Cres , Toronto, M2H 2L6, Toronto |
| Directions/Cross Streets: | Don Mills Rd /Mc Nicoll Ave |
| Rooms: | 7 |
| Bedrooms: | 3 |
| Bedrooms +: | 1 |
| Family Room: | T |
| Basement: | None |
| Furnished: | Unfu |
| Level/Floor | Room | Length(ft) | Width(ft) | Descriptions | |
| Room 1 | Main | Living Ro | 16.89 | 12.4 | Hardwood Floor, Large Window |
| Room 2 | Main | Dining Ro | 12.66 | 9.97 | Hardwood Floor, W/O To Yard |
| Room 3 | Main | Kitchen | 16.66 | 9.58 | Ceramic Floor, Window, Walk-Out |
| Room 4 | Main | Family Ro | 12.99 | 11.64 | Laminate, Window, Side Door |
| Room 5 | Second | Primary B | 13.91 | 10.82 | Laminate, 4 Pc Ensuite |
| Room 6 | Second | Bedroom 2 | 12.79 | 10.82 | Laminate, Double Closet |
| Room 7 | Second | Bedroom 3 | 11.05 | 9.41 | Laminate |
| Washroom Type | No. of Pieces | Level |
| Washroom Type 1 | 4 | Second |
| Washroom Type 2 | 3 | Second |
| Washroom Type 3 | 2 | Main |
| Washroom Type 4 | 0 | |
| Washroom Type 5 | 0 |
| Total Area: | 0.00 |
| Property Type: | Semi-Detached |
| Style: | 2-Storey |
| Exterior: | Aluminum Siding, Brick |
| Garage Type: | Attached |
| Drive Parking Spaces: | 1 |
| Pool: | None |
| Laundry Access: | Ensuite |
| Approximatly Square Footage: | 1500-2000 |
| CAC Included: | N |
| Water Included: | N |
| Cabel TV Included: | N |
| Common Elements Included: | N |
| Heat Included: | N |
| Parking Included: | Y |
| Condo Tax Included: | N |
| Building Insurance Included: | N |
| Fireplace/Stove: | N |
| Heat Type: | Forced Air |
| Central Air Conditioning: | Central Air |
| Central Vac: | N |
| Laundry Level: | Syste |
| Ensuite Laundry: | F |
| Sewers: | Sewer |
| Utilities-Hydro: | A |
| Although the information displayed is believed to be accurate, no warranties or representations are made of any kind. |
| RIGHT AT HOME REALTY |
|
|
Gary Singh
Broker
Dir:
416-333-6935
Bus:
905-475-4750
| Book Showing | Email a Friend |
Jump To:
At a Glance:
| Type: | Freehold - Semi-Detached |
| Area: | Toronto |
| Municipality: | Toronto C15 |
| Neighbourhood: | Hillcrest Village |
| Style: | 2-Storey |
| Beds: | 3+1 |
| Baths: | 3 |
| Fireplace: | N |
| Pool: | None |
Locatin Map:

