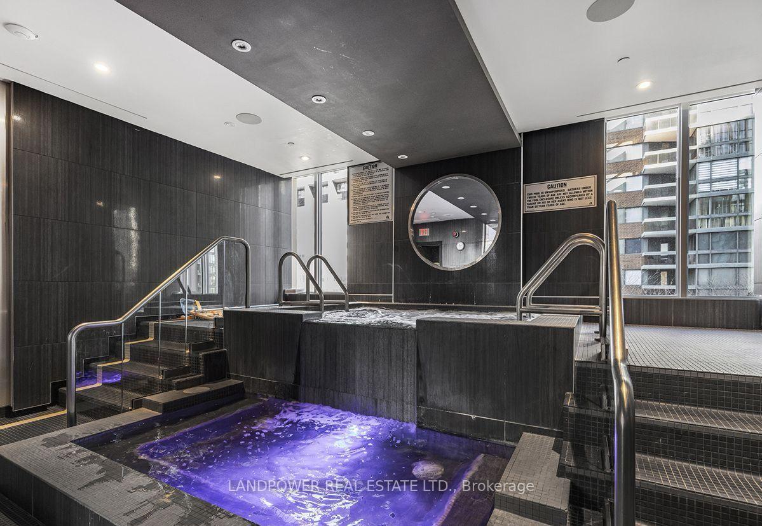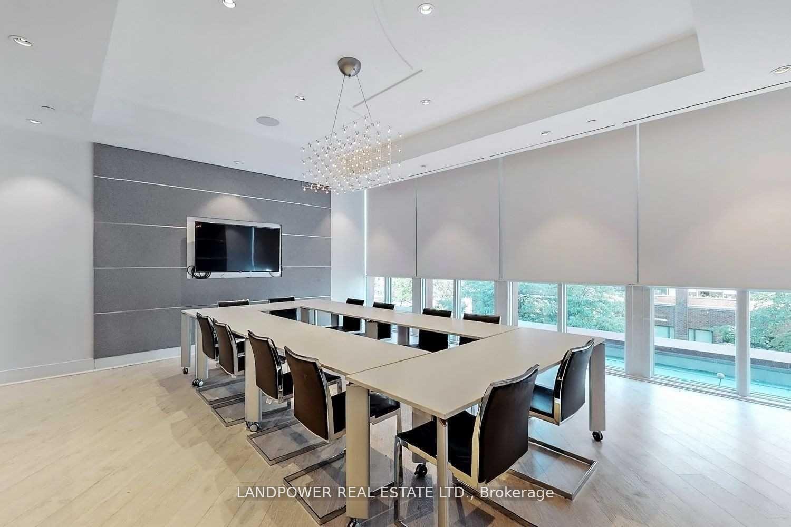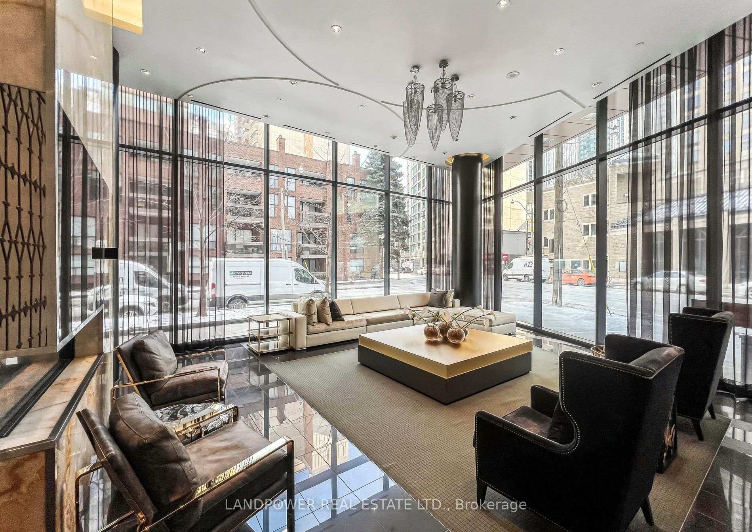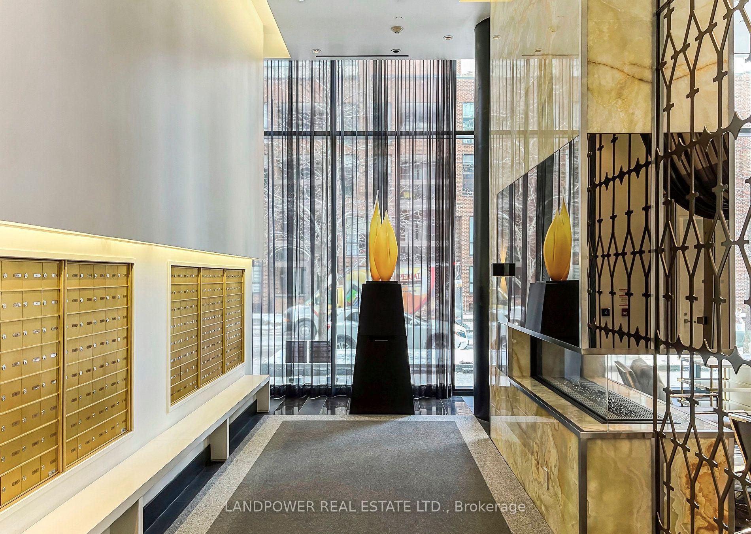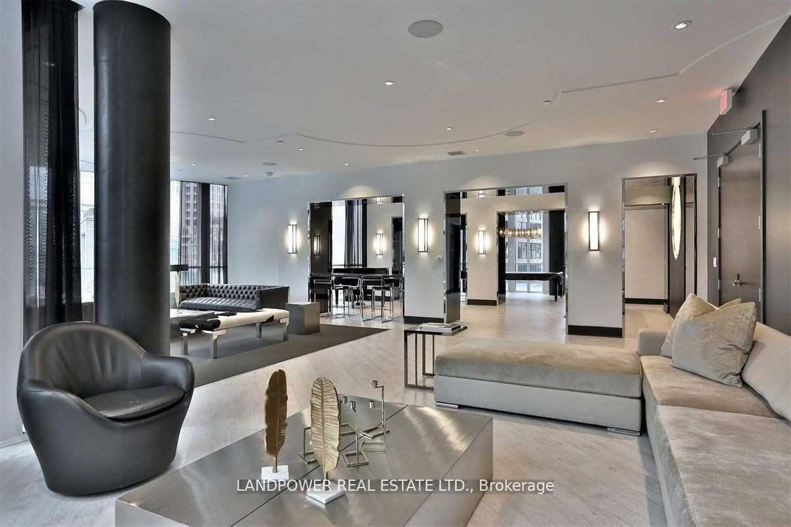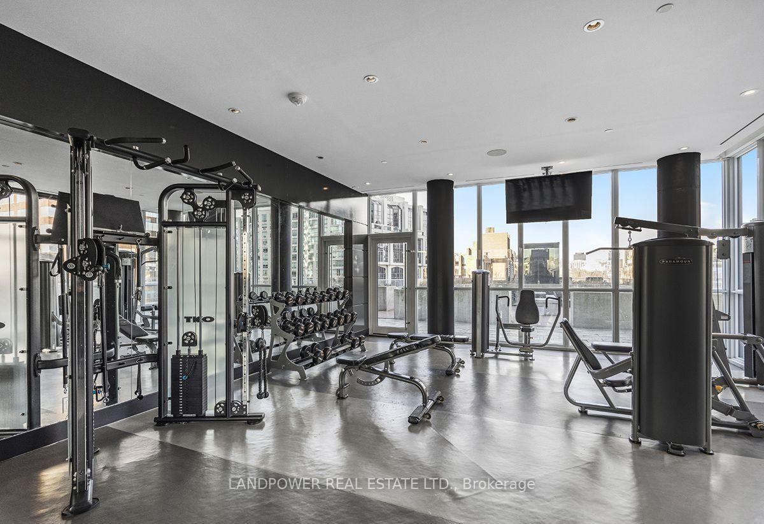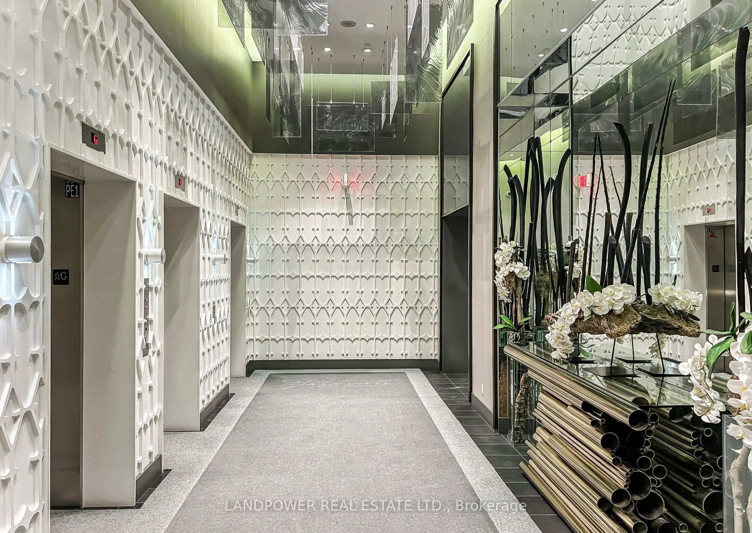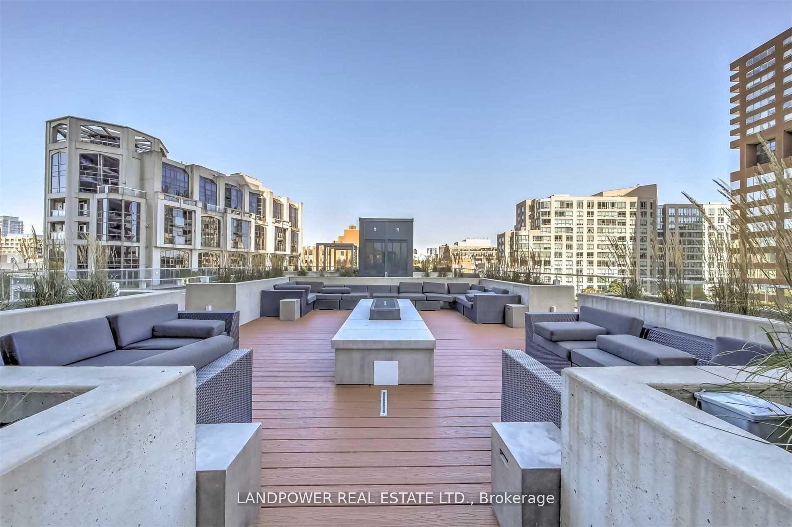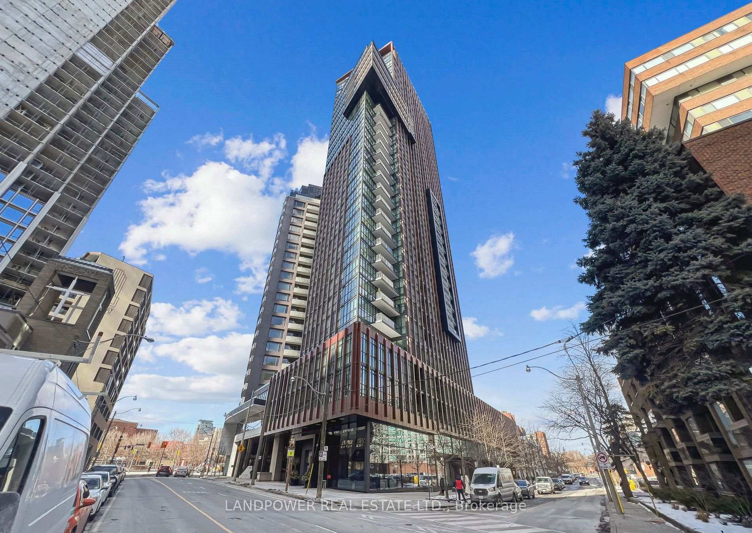$899,000
Available - For Sale
Listing ID: C12135991
32 Davenport Road , Toronto, M5R 0B5, Toronto
| 2-Bedroom Corner Unit with Soaring 10 Ft Ceiling in the Heart of Yorkville with "2 PARKING SPOTS"!! 825 Sq Ft of Livable Space with Floor-to-Ceiling Windows All Around Giving you a S-P-E-C-T-A-C-U-L-A-R SOUTH WEST V-I-E-W! Modern Kitchen with Miele Appliances and Centre Island. Primary Bedroom with 4 Pc Ensuite. Unit is Freshly Painted. State Of The Art Amenities: 24H Concierge, Gym,Yoga, Plunge Pool, Rooftop Terrace, Bbq, 'Club Yorkville" Lounge, Piano Bar, Wine Cellar. Sophisticated Living In The Heart Of Yorkville. Walk To Subway, Shops, Restaurants. |
| Price | $899,000 |
| Taxes: | $5519.52 |
| Occupancy: | Vacant |
| Address: | 32 Davenport Road , Toronto, M5R 0B5, Toronto |
| Postal Code: | M5R 0B5 |
| Province/State: | Toronto |
| Directions/Cross Streets: | Yonge & Davenport |
| Level/Floor | Room | Length(ft) | Width(ft) | Descriptions | |
| Room 1 | Flat | Living Ro | 13.81 | 18.3 | Hardwood Floor, Combined w/Dining, Window Floor to Ceil |
| Room 2 | Flat | Dining Ro | 13.81 | 18.3 | Hardwood Floor, Combined w/Living, W/O To Balcony |
| Room 3 | Flat | Kitchen | 13.81 | 18.3 | Modern Kitchen, Centre Island, Backsplash |
| Room 4 | Flat | Primary B | 10.4 | 9.64 | Hardwood Floor, 4 Pc Ensuite, Window Floor to Ceil |
| Room 5 | Flat | Bedroom 2 | 11.38 | 10.56 | Hardwood Floor, Window Floor to Ceil, Closet |
| Washroom Type | No. of Pieces | Level |
| Washroom Type 1 | 4 | Flat |
| Washroom Type 2 | 3 | Flat |
| Washroom Type 3 | 0 | |
| Washroom Type 4 | 0 | |
| Washroom Type 5 | 0 |
| Total Area: | 0.00 |
| Washrooms: | 2 |
| Heat Type: | Forced Air |
| Central Air Conditioning: | Central Air |
$
%
Years
This calculator is for demonstration purposes only. Always consult a professional
financial advisor before making personal financial decisions.
| Although the information displayed is believed to be accurate, no warranties or representations are made of any kind. |
| LANDPOWER REAL ESTATE LTD. |
|
|
Gary Singh
Broker
Dir:
416-333-6935
Bus:
905-475-4750
| Book Showing | Email a Friend |
Jump To:
At a Glance:
| Type: | Com - Condo Apartment |
| Area: | Toronto |
| Municipality: | Toronto C02 |
| Neighbourhood: | Annex |
| Style: | Apartment |
| Tax: | $5,519.52 |
| Maintenance Fee: | $913.61 |
| Beds: | 2 |
| Baths: | 2 |
| Fireplace: | N |
Locatin Map:
Payment Calculator:

