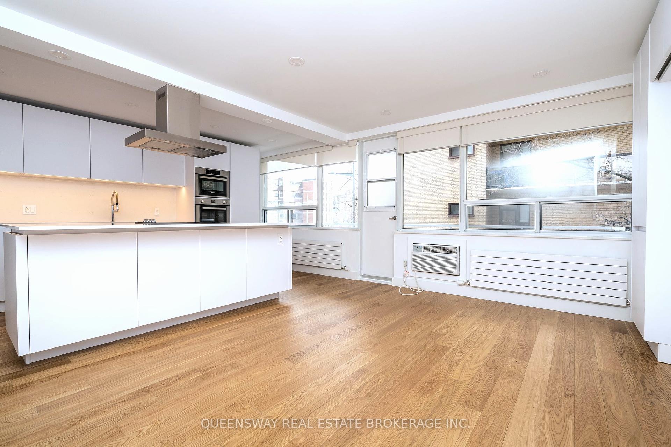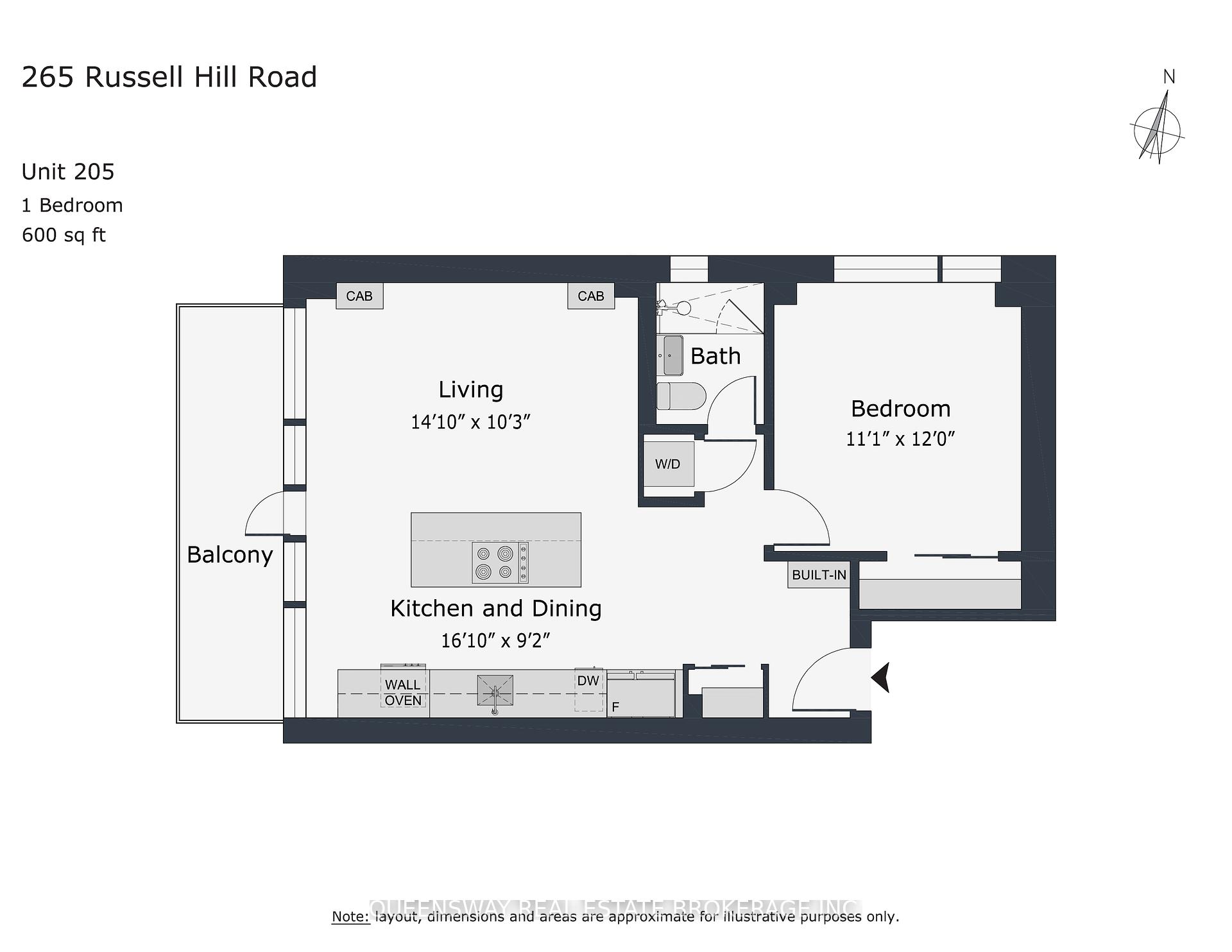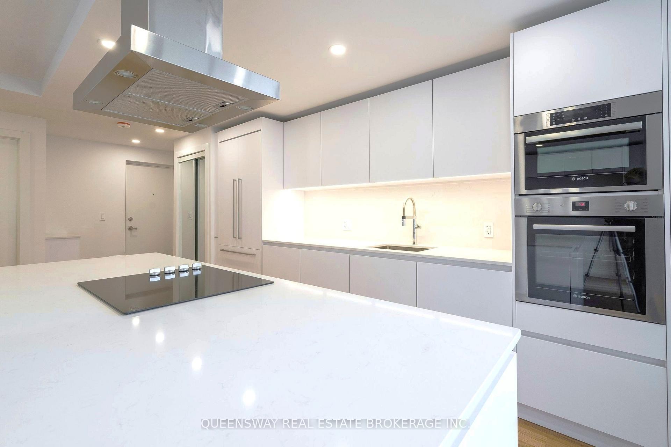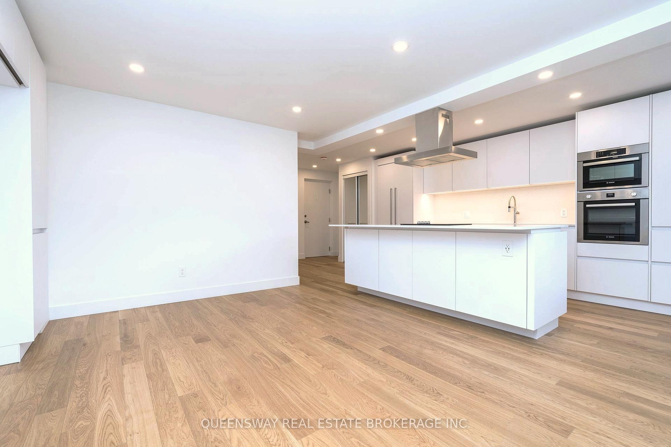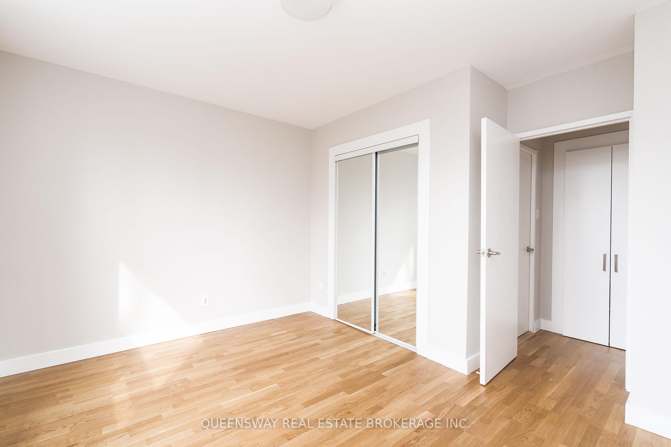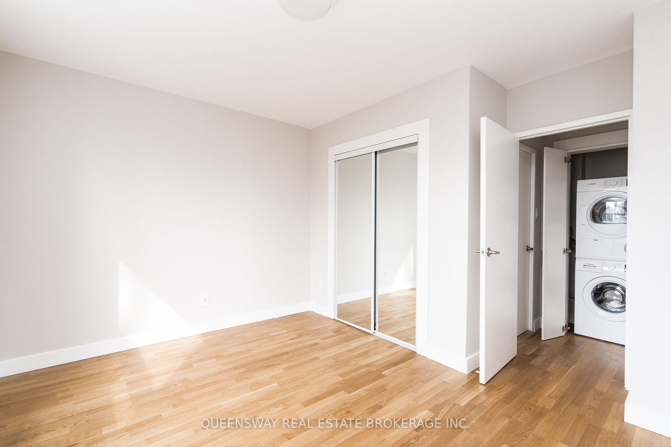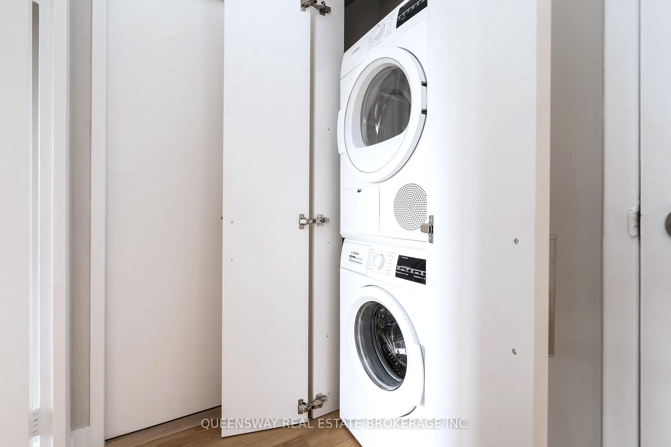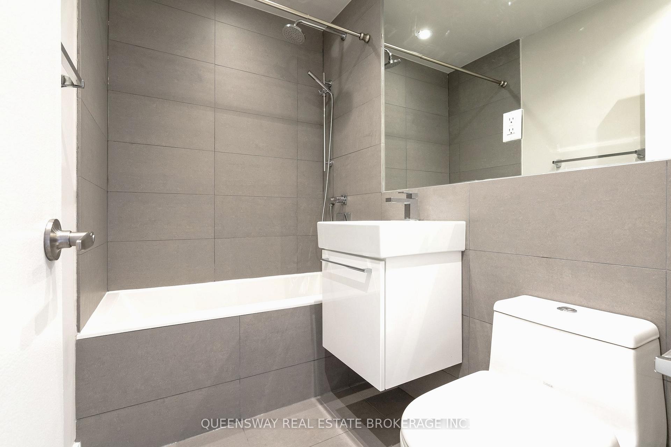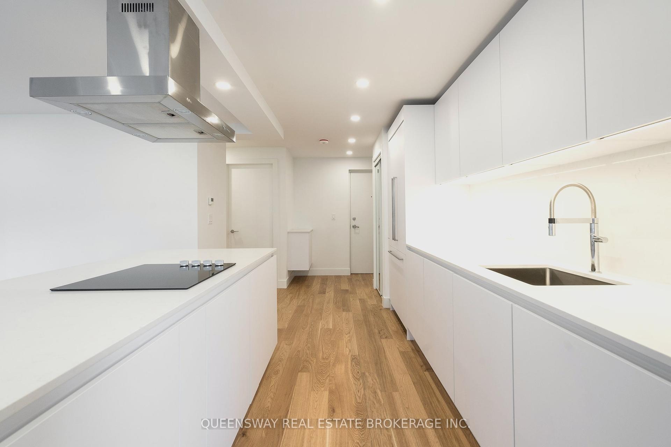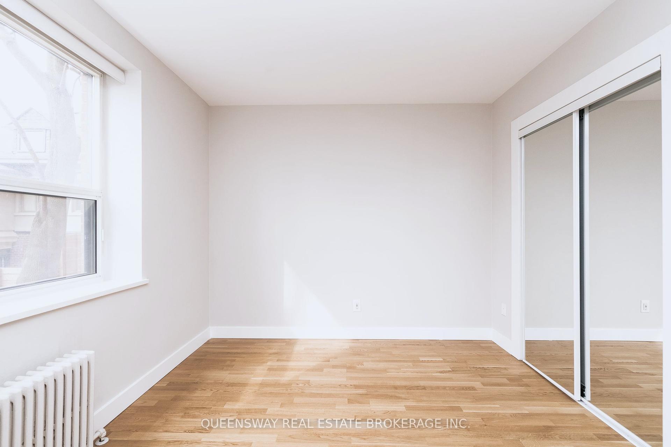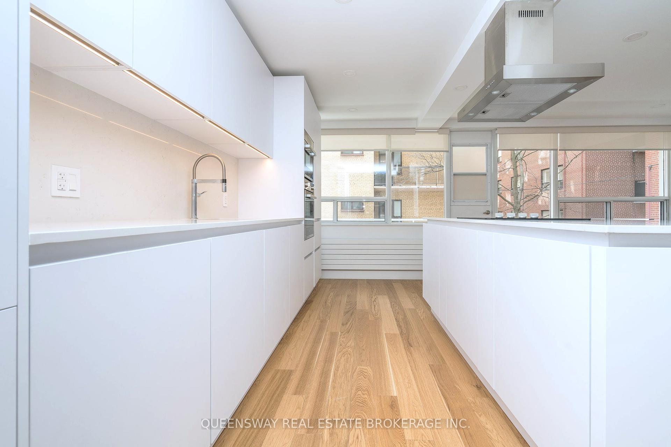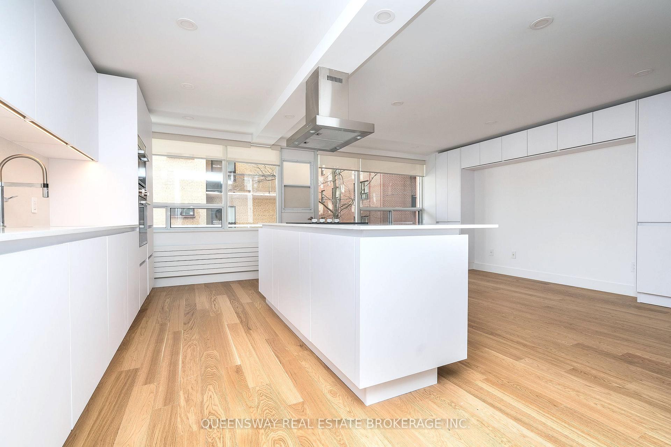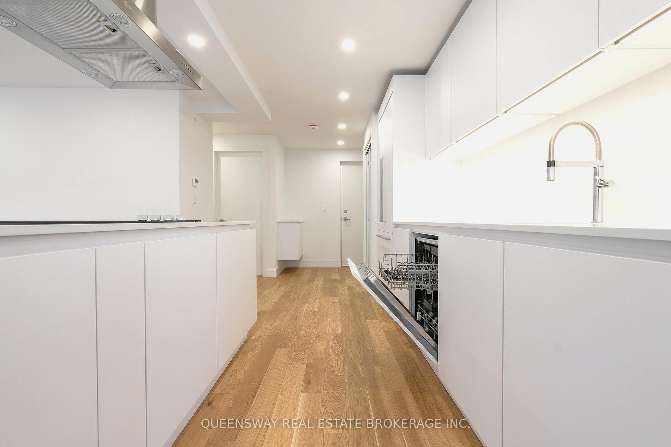$2,090
Available - For Rent
Listing ID: C12136006
265 Russell Hill Road , Toronto, M4V 2T3, Toronto
| This beautifully renovated, approximately 600 sq. ft. 1-bedroom apartment offers modern comfort and exceptional value. Located near Casa Loma in vibrant Midtown Toronto, the unit features light-wood laminate flooring throughout, a large oversized window and private balcony in the open-concept living space, and another large window in the bedroom, which creates a bright, airy atmosphere perfect for city living. The newly renovated kitchen is a standout, complete with a granite island featuring an electric stovetop range and overhead stainless steel vent, sleek stainless steel appliances built-in, which include a full-size dishwasher and extra-large fridge, and abundant built-in storage in both the kitchen and living area. The modern bathroom features ceramic flooring and contemporary renovated finishes. Utilities include water and heat, helping to keep monthly costs down. On-site laundry is available in the building for added convenience when having lots of washing, but the unit has an ensuite front-load stacked washer and dryer. This unit is located in the sought-after St. Clair West neighborhood, you are just steps away from boutique shops, major retailers, diverse dining options, grocery stores, and the Casa Loma attraction. Enjoy easy access to community centers, parks, schools, and places of worship. Commuters will appreciate the proximity to public transit, including the St. Clair streetcar and TTC subway connections. A must-see urban gem, schedule your viewing today! |
| Price | $2,090 |
| Taxes: | $0.00 |
| Occupancy: | Vacant |
| Address: | 265 Russell Hill Road , Toronto, M4V 2T3, Toronto |
| Directions/Cross Streets: | St. Clair Ave. & Russell Hill Rd. |
| Rooms: | 1 |
| Rooms +: | 0 |
| Bedrooms: | 1 |
| Bedrooms +: | 0 |
| Family Room: | T |
| Basement: | None |
| Furnished: | Unfu |
| Level/Floor | Room | Length(ft) | Width(ft) | Descriptions | |
| Room 1 | Flat | Living Ro | 15.09 | 7.54 | Open Concept, Combined w/Kitchen, Laminate |
| Room 2 | Flat | Primary B | 11.28 | 11.15 | Large Closet, Large Window, Laminate |
| Room 3 | Flat | Kitchen | 15.09 | 7.54 | Open Concept, Combined w/Living, Balcony |
| Room 4 | Flat | Bathroom | 7.05 | 4.92 | 3 Pc Bath, Renovated, Tile Floor |
| Washroom Type | No. of Pieces | Level |
| Washroom Type 1 | 3 | |
| Washroom Type 2 | 0 | |
| Washroom Type 3 | 0 | |
| Washroom Type 4 | 0 | |
| Washroom Type 5 | 0 |
| Total Area: | 0.00 |
| Approximatly Age: | 51-99 |
| Property Type: | Multiplex |
| Style: | Apartment |
| Exterior: | Concrete, Metal/Steel Sidi |
| Garage Type: | Other |
| (Parking/)Drive: | None |
| Drive Parking Spaces: | 0 |
| Park #1 | |
| Parking Type: | None |
| Park #2 | |
| Parking Type: | None |
| Pool: | None |
| Laundry Access: | Ensuite, Coin |
| Approximatly Age: | 51-99 |
| Approximatly Square Footage: | < 700 |
| Property Features: | Park, Place Of Worship |
| CAC Included: | N |
| Water Included: | Y |
| Cabel TV Included: | N |
| Common Elements Included: | Y |
| Heat Included: | Y |
| Parking Included: | N |
| Condo Tax Included: | N |
| Building Insurance Included: | N |
| Fireplace/Stove: | N |
| Heat Type: | Radiant |
| Central Air Conditioning: | Wall Unit(s |
| Central Vac: | N |
| Laundry Level: | Syste |
| Ensuite Laundry: | F |
| Elevator Lift: | True |
| Sewers: | Sewer |
| Utilities-Cable: | A |
| Utilities-Hydro: | N |
| Although the information displayed is believed to be accurate, no warranties or representations are made of any kind. |
| QUEENSWAY REAL ESTATE BROKERAGE INC. |
|
|
Gary Singh
Broker
Dir:
416-333-6935
Bus:
905-475-4750
| Book Showing | Email a Friend |
Jump To:
At a Glance:
| Type: | Freehold - Multiplex |
| Area: | Toronto |
| Municipality: | Toronto C02 |
| Neighbourhood: | Casa Loma |
| Style: | Apartment |
| Approximate Age: | 51-99 |
| Beds: | 1 |
| Baths: | 1 |
| Fireplace: | N |
| Pool: | None |
Locatin Map:

