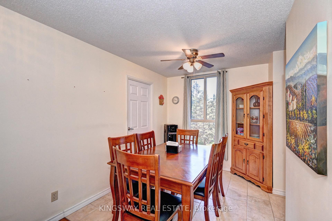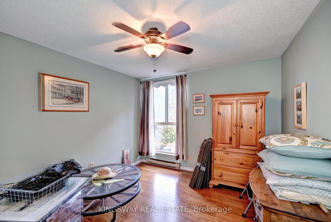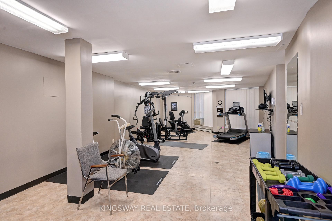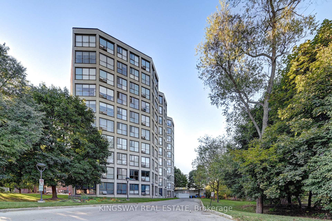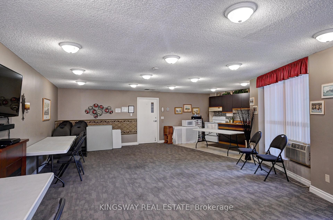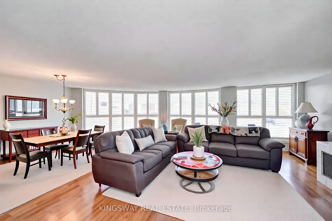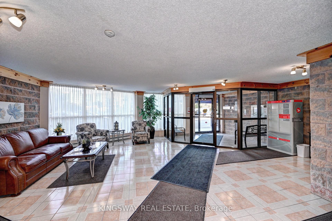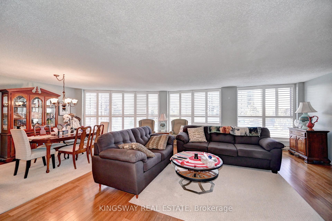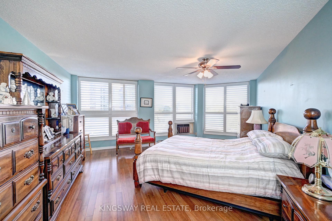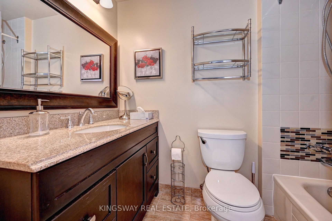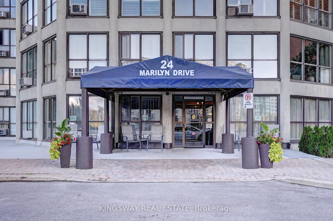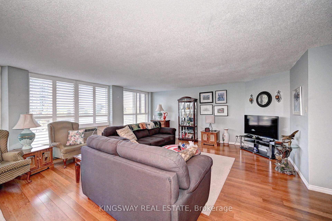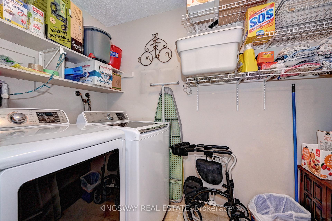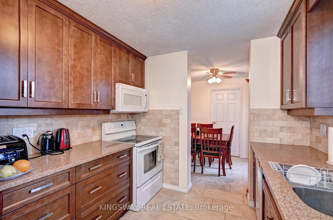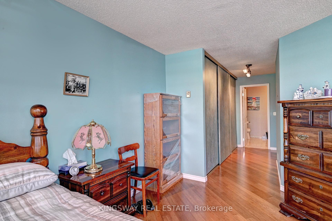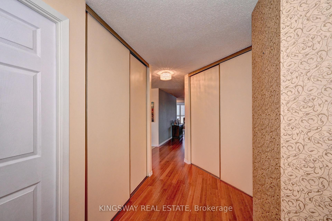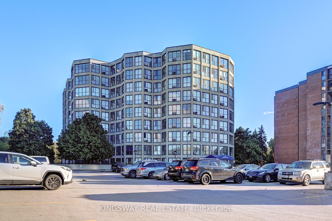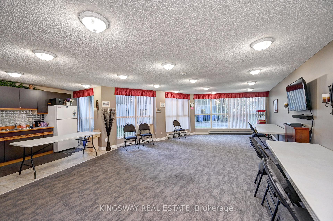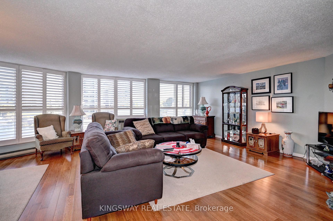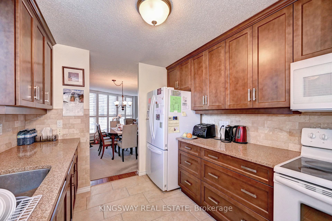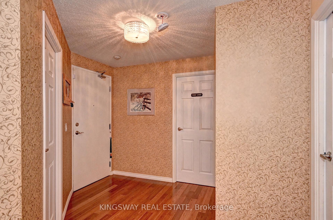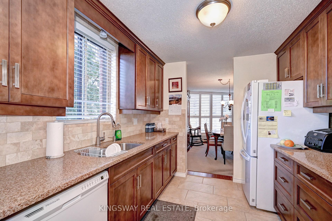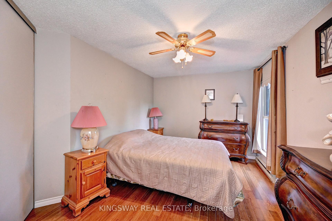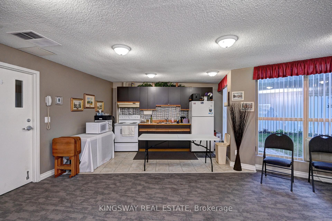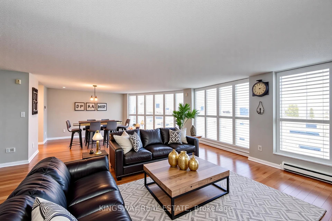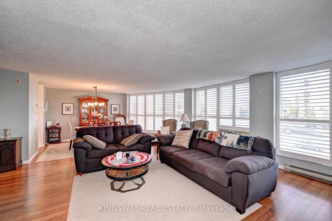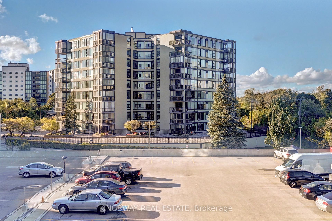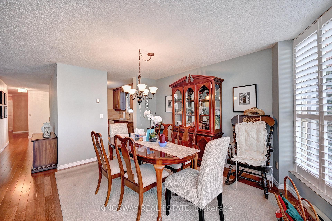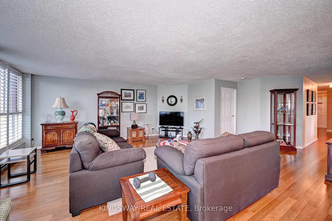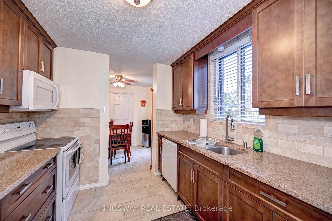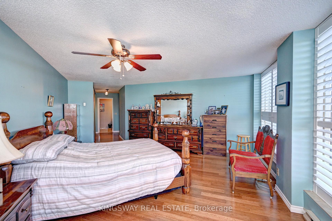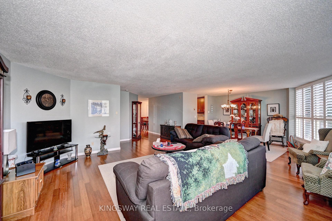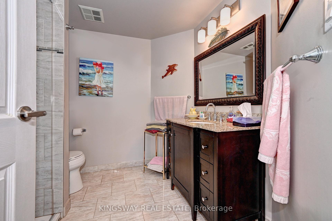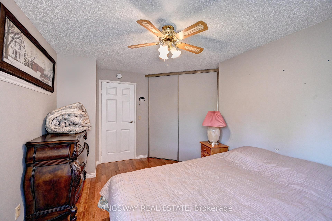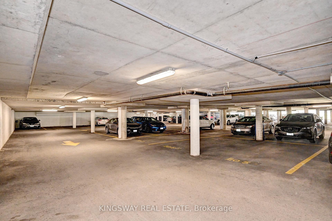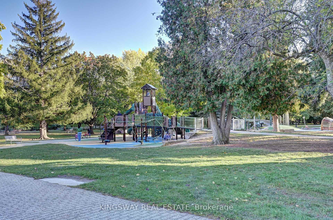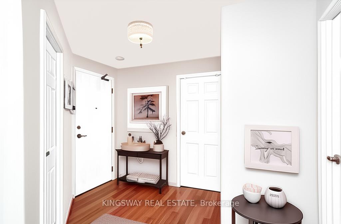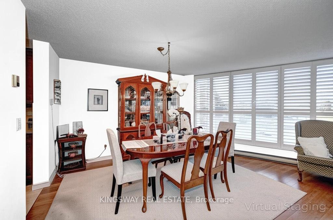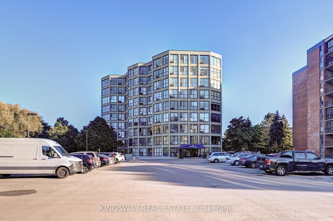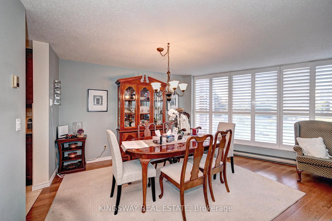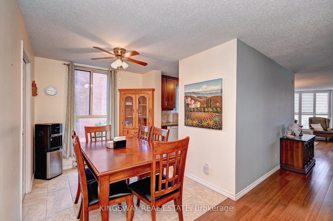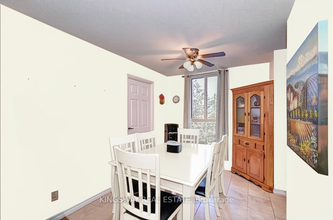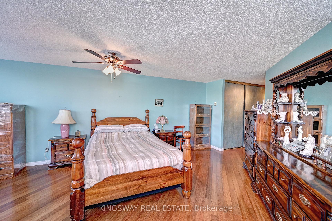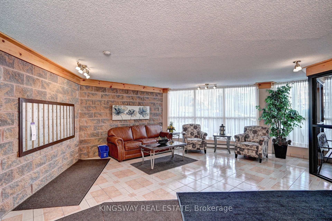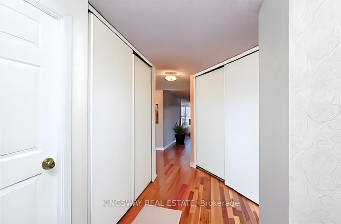$539,900
Available - For Sale
Listing ID: X12136017
24 Marilyn Driv North , Guelph, N1H 8E9, Wellington
| An Amazing Opportunity to Live in a 1700Sq Ft + Upgraded condo in The High Demand Area Of Guelph Overlooking River side Park. Huge Unit With Glass windows on All sides Featuring Tons of Natural light. Hallway, Living Rm, Dining Rm & Dinette Just recently Painted in White. Perfect For Entertaining Family & Friends. 3 Bedrooms & 2 Full Upgraded Newer Washrooms. Superb Layout. Open Concept Super Large Living Room & Full Dining Room. Fully Upgraded Kitchen With Granite Counter Tops & Solid Wood Cabinets. Gleaming Hardwood Flooring Throughout. Primary Bedroom is Larger Than the Size of Full Condo Units. Can Accommodate full size furniture. Fully Updated Ensuite Washroom With glass Shower. 2 Other Very Good Sized Bedrooms. Another Full Upgraded 4 Pce Washroom. Large Dinette Area. Full Size Laundry Room & Storage Room in The Unit. All Newer Appliances. Freezer is Included too. The lovely common area includes an exercise room, party/meeting room and of course, short walk to Riverside Park, shops, senior center, golf course and river and trails. Underground Parking is Included & also an Additional Locker. Very Quite & Upscale Building. PICTURES 4 TO 9 ARE VIRTUALLY STAGED FOR ILLUSTRATION PURPOSE. |
| Price | $539,900 |
| Taxes: | $3668.00 |
| Occupancy: | Owner |
| Address: | 24 Marilyn Driv North , Guelph, N1H 8E9, Wellington |
| Postal Code: | N1H 8E9 |
| Province/State: | Wellington |
| Directions/Cross Streets: | Woolwich |
| Level/Floor | Room | Length(ft) | Width(ft) | Descriptions | |
| Room 1 | Main | Kitchen | 10.33 | 8.82 | |
| Room 2 | Main | Other | 8.82 | 8.23 | |
| Room 3 | Main | Dining Ro | 17.15 | 10.33 | |
| Room 4 | Main | Living Ro | 18.01 | 16.92 | |
| Room 5 | Main | Primary B | 18.99 | 19.16 | |
| Room 6 | Main | Bedroom | 11.74 | 10.33 | |
| Room 7 | Main | Bedroom | 14.5 | 10.23 | |
| Room 8 | Main | Bathroom | 4 Pc Bath | ||
| Room 9 | Main | Bathroom | 3 Pc Ensuite |
| Washroom Type | No. of Pieces | Level |
| Washroom Type 1 | 4 | |
| Washroom Type 2 | 3 | |
| Washroom Type 3 | 0 | |
| Washroom Type 4 | 0 | |
| Washroom Type 5 | 0 |
| Total Area: | 0.00 |
| Approximatly Age: | 31-50 |
| Washrooms: | 2 |
| Heat Type: | Baseboard |
| Central Air Conditioning: | Window Unit |
$
%
Years
This calculator is for demonstration purposes only. Always consult a professional
financial advisor before making personal financial decisions.
| Although the information displayed is believed to be accurate, no warranties or representations are made of any kind. |
| KINGSWAY REAL ESTATE |
|
|
Gary Singh
Broker
Dir:
416-333-6935
Bus:
905-475-4750
| Book Showing | Email a Friend |
Jump To:
At a Glance:
| Type: | Com - Condo Apartment |
| Area: | Wellington |
| Municipality: | Guelph |
| Neighbourhood: | Riverside Park |
| Style: | Apartment |
| Approximate Age: | 31-50 |
| Tax: | $3,668 |
| Maintenance Fee: | $1,018 |
| Beds: | 3 |
| Baths: | 2 |
| Fireplace: | N |
Locatin Map:
Payment Calculator:

