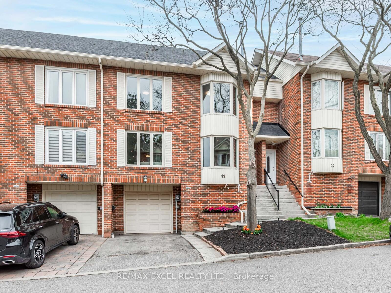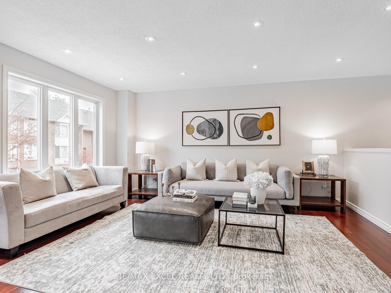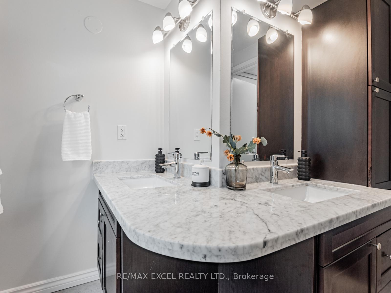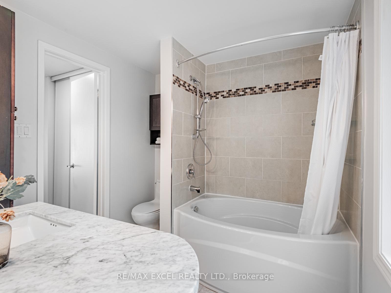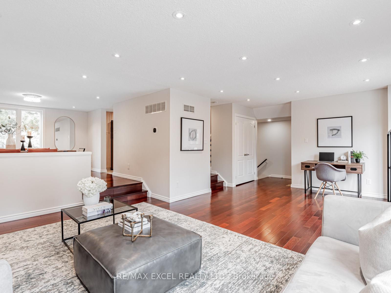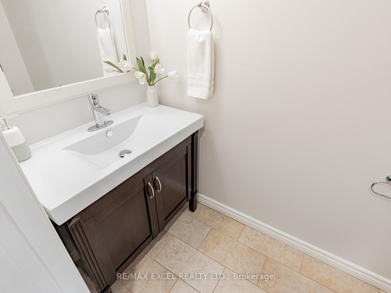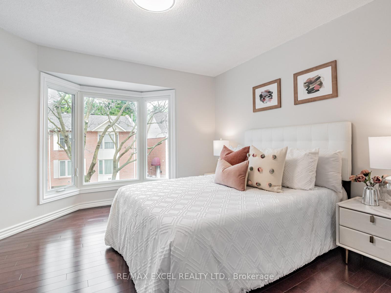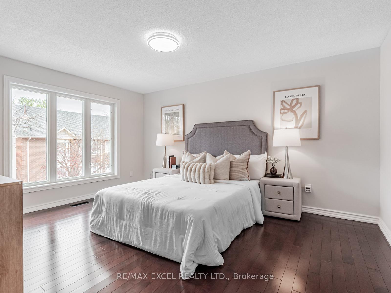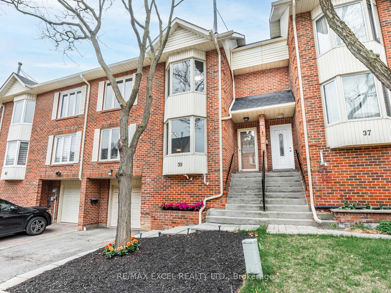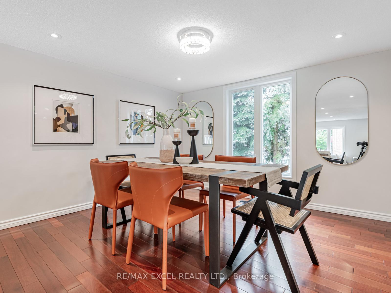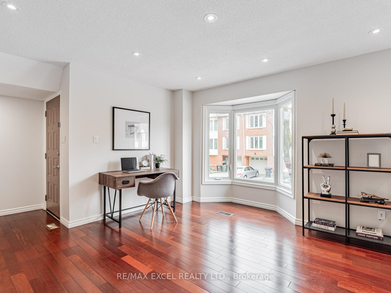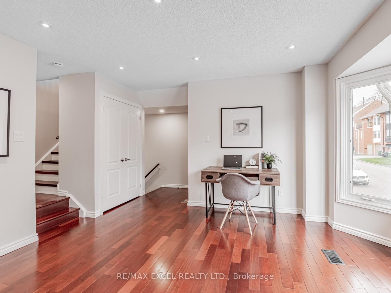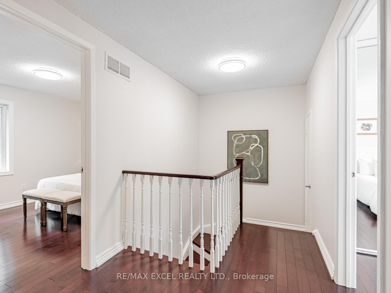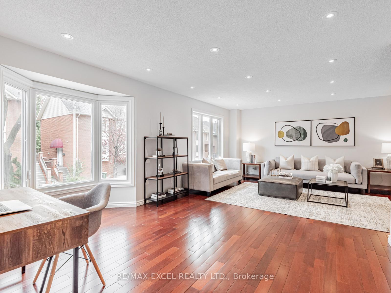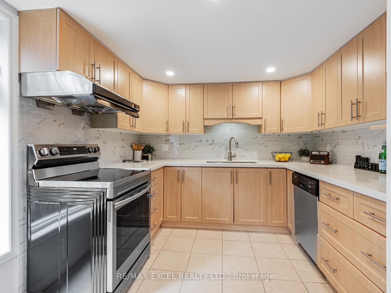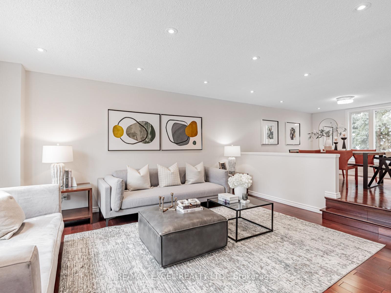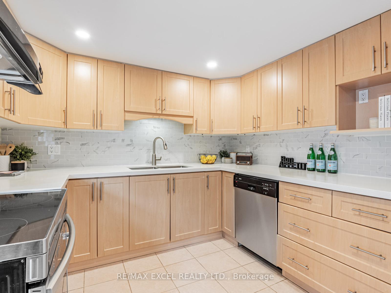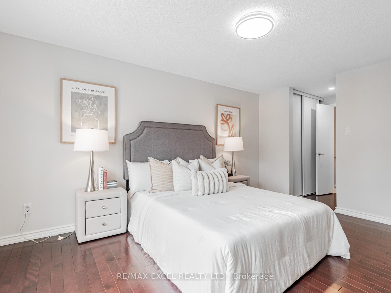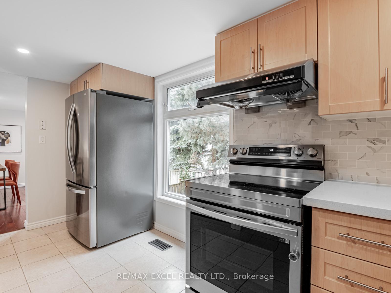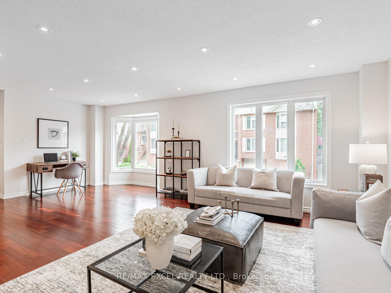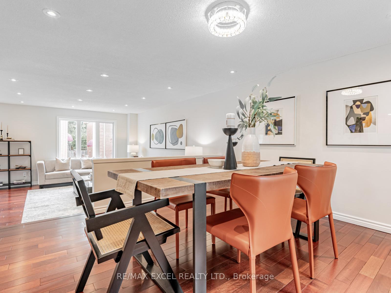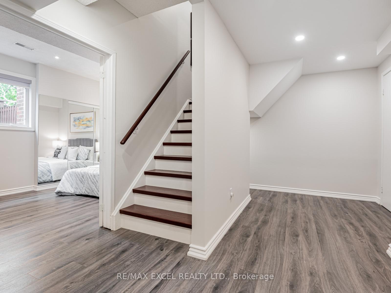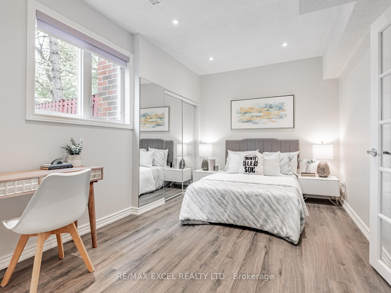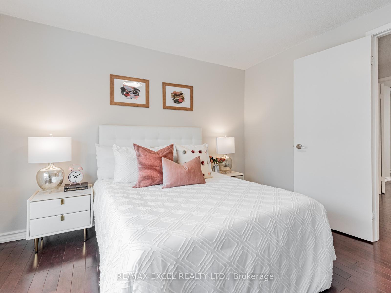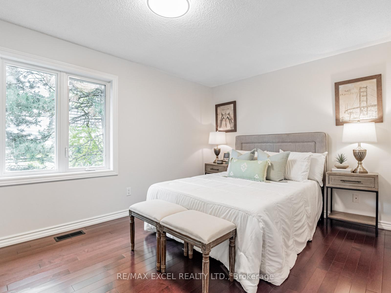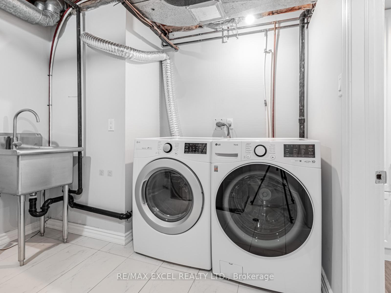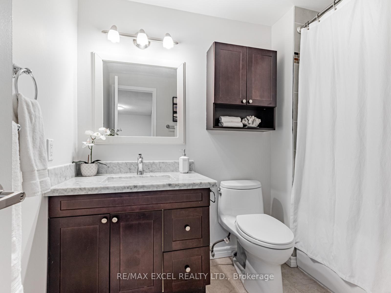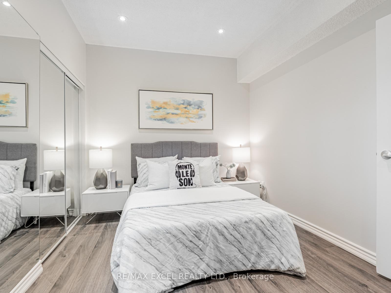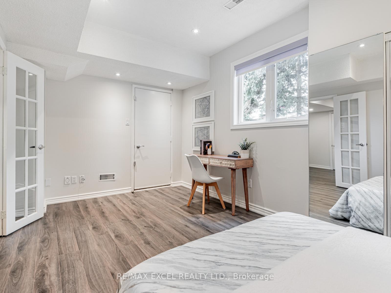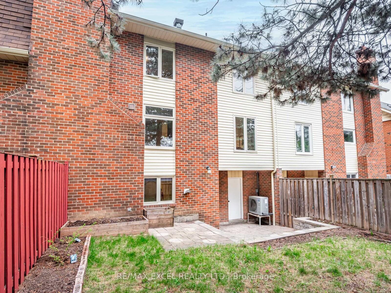$938,000
Available - For Sale
Listing ID: C12135978
39 Protea Gard , Toronto, M2K 2W5, Toronto
| One of the Most Desirable Neighbourhoods in the City - Bayview Village!! Beautiful Brick 4-Bedroom Townhome w/Private Fenced Backyard, Over 1900 SQF Enjoyable Areas. Real FREEHOLD Town without POTL Fee. Natural Sun-Filled Open Concept Area for Living/Cozy Family Room, Spacious Dining Room. Top to Bottom Reno, No Carpet Through Out. Generous Sized Bedrooms w/Bonus of 4th Room Features Large Window & Double Closet on Ground. Primary Room w/His-Hers Closets & Vanities. Newer Heat Pump, Roof Shingles & Furnace. Great Schools Zone. Steps to TTC, Community Centre & Shops. Mins to Highways. Close to Almost Everything You Need. Move-In Ready Condition. Show w/Confident. |
| Price | $938,000 |
| Taxes: | $5586.41 |
| Occupancy: | Owner |
| Address: | 39 Protea Gard , Toronto, M2K 2W5, Toronto |
| Directions/Cross Streets: | Sheppard & Bayview |
| Rooms: | 6 |
| Rooms +: | 1 |
| Bedrooms: | 3 |
| Bedrooms +: | 1 |
| Family Room: | F |
| Basement: | Other |
| Level/Floor | Room | Length(ft) | Width(ft) | Descriptions | |
| Room 1 | Main | Living Ro | 22.6 | 15.65 | Hardwood Floor, Bay Window, Pot Lights |
| Room 2 | Main | Dining Ro | 11.97 | 11.58 | Hardwood Floor, LED Lighting, Overlooks Backyard |
| Room 3 | Main | Kitchen | 14.1 | 9.41 | Stone Counters, Backsplash, Stainless Steel Appl |
| Room 4 | Second | Primary B | 14.56 | 11.38 | Hardwood Floor, His and Hers Closets, 5 Pc Ensuite |
| Room 5 | Second | Bedroom 2 | 13.35 | 9.51 | Hardwood Floor, Closet, Large Window |
| Room 6 | Second | Bedroom 3 | 12.14 | 10.59 | Hardwood Floor, LED Lighting, Large Window |
| Room 7 | Ground | Bedroom 4 | 16.24 | 9.35 | Walk-Out, Large Window, Double Closet |
| Washroom Type | No. of Pieces | Level |
| Washroom Type 1 | 5 | Second |
| Washroom Type 2 | 4 | Second |
| Washroom Type 3 | 2 | Main |
| Washroom Type 4 | 0 | |
| Washroom Type 5 | 0 |
| Total Area: | 0.00 |
| Property Type: | Att/Row/Townhouse |
| Style: | 2-Storey |
| Exterior: | Brick |
| Garage Type: | Built-In |
| (Parking/)Drive: | Private |
| Drive Parking Spaces: | 1 |
| Park #1 | |
| Parking Type: | Private |
| Park #2 | |
| Parking Type: | Private |
| Pool: | None |
| Approximatly Square Footage: | 1500-2000 |
| Property Features: | Hospital, Public Transit |
| CAC Included: | N |
| Water Included: | N |
| Cabel TV Included: | N |
| Common Elements Included: | N |
| Heat Included: | N |
| Parking Included: | N |
| Condo Tax Included: | N |
| Building Insurance Included: | N |
| Fireplace/Stove: | N |
| Heat Type: | Forced Air |
| Central Air Conditioning: | Central Air |
| Central Vac: | N |
| Laundry Level: | Syste |
| Ensuite Laundry: | F |
| Sewers: | Sewer |
| Utilities-Cable: | Y |
| Utilities-Hydro: | Y |
$
%
Years
This calculator is for demonstration purposes only. Always consult a professional
financial advisor before making personal financial decisions.
| Although the information displayed is believed to be accurate, no warranties or representations are made of any kind. |
| RE/MAX EXCEL REALTY LTD. |
|
|
Gary Singh
Broker
Dir:
416-333-6935
Bus:
905-475-4750
| Book Showing | Email a Friend |
Jump To:
At a Glance:
| Type: | Freehold - Att/Row/Townhouse |
| Area: | Toronto |
| Municipality: | Toronto C15 |
| Neighbourhood: | Bayview Village |
| Style: | 2-Storey |
| Tax: | $5,586.41 |
| Beds: | 3+1 |
| Baths: | 3 |
| Fireplace: | N |
| Pool: | None |
Locatin Map:
Payment Calculator:

