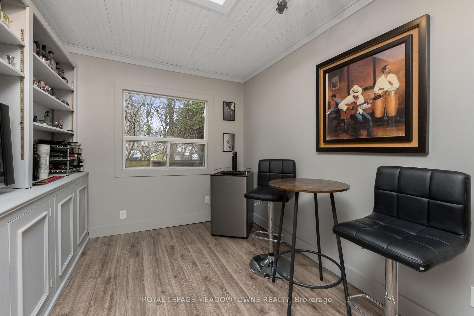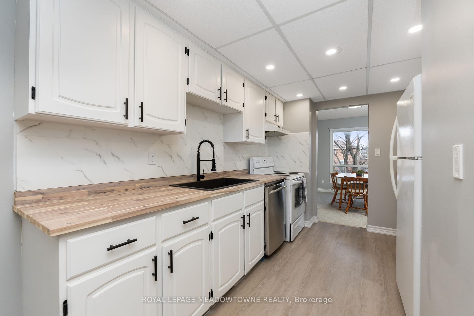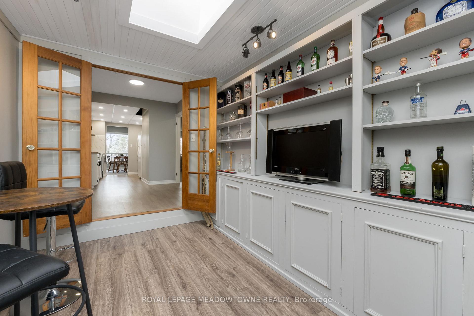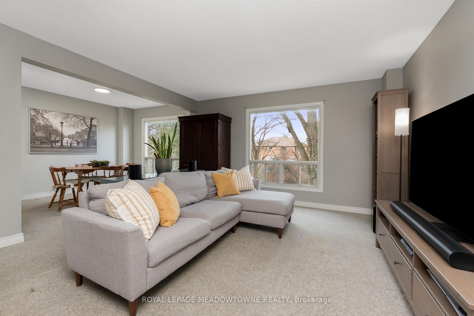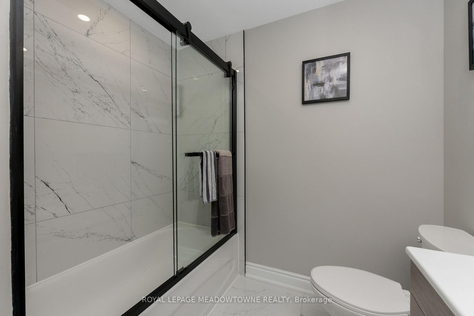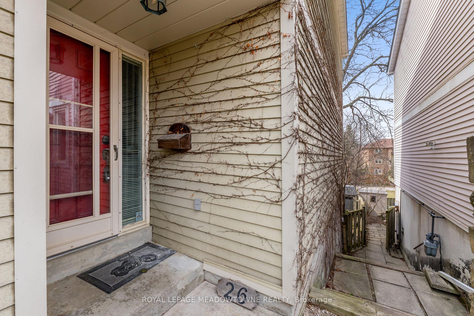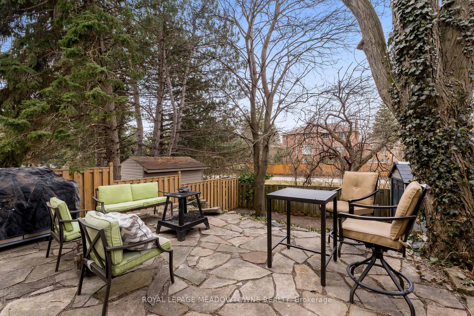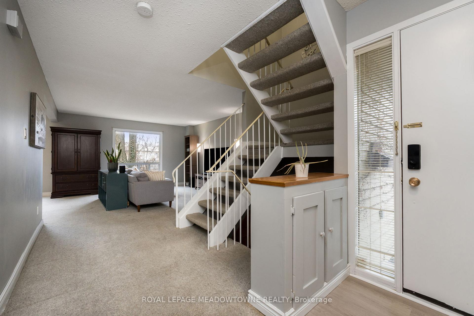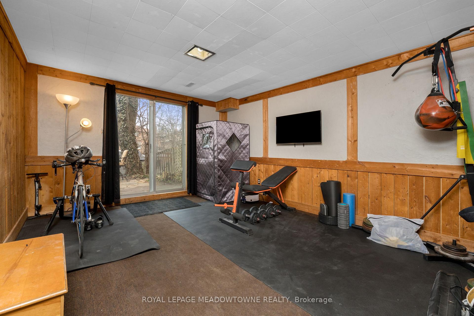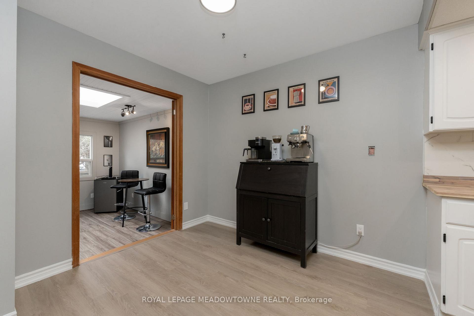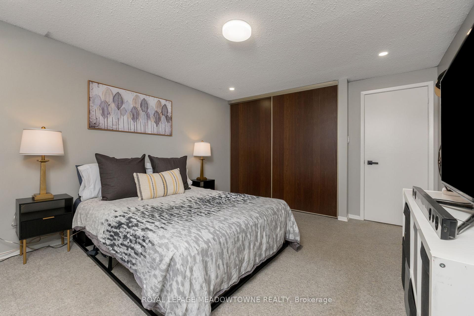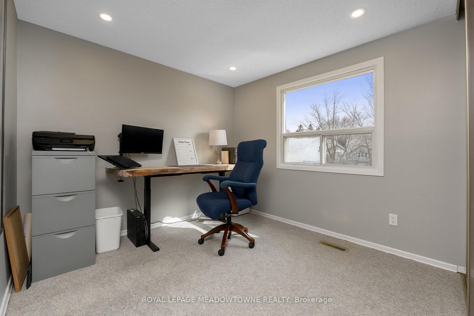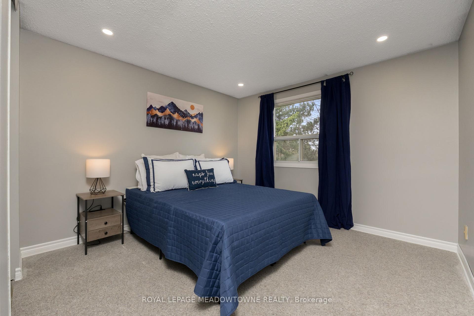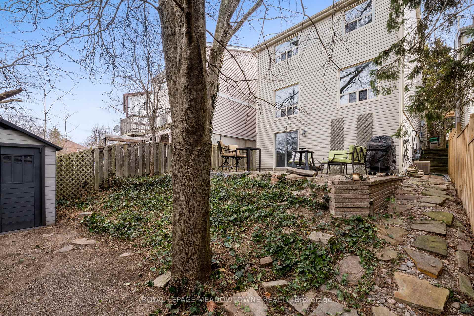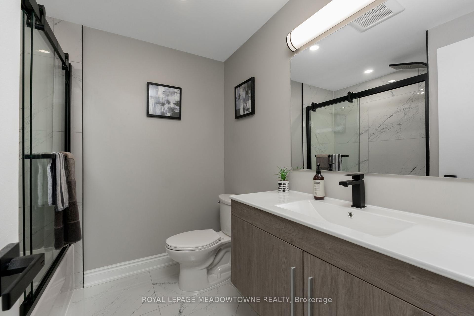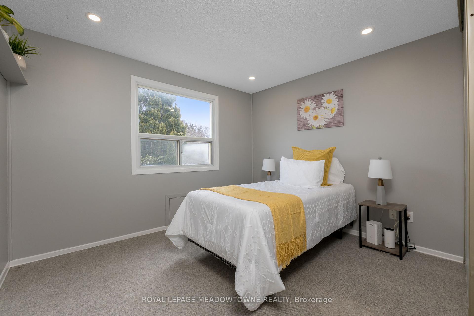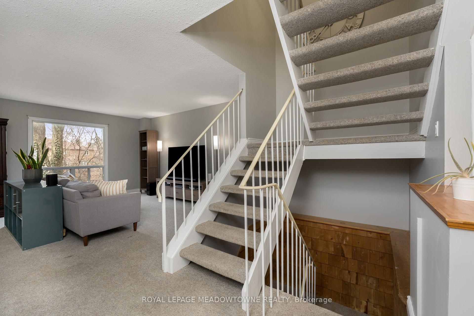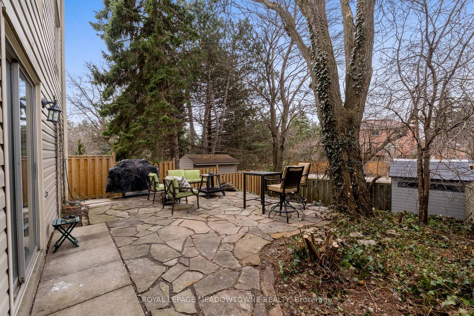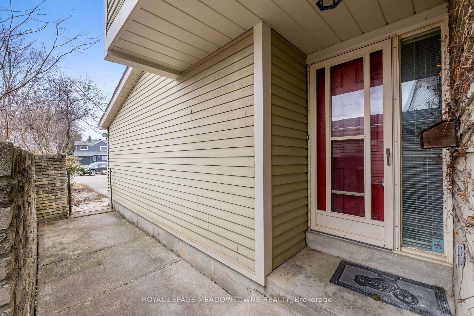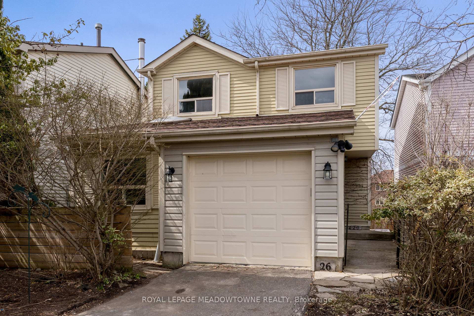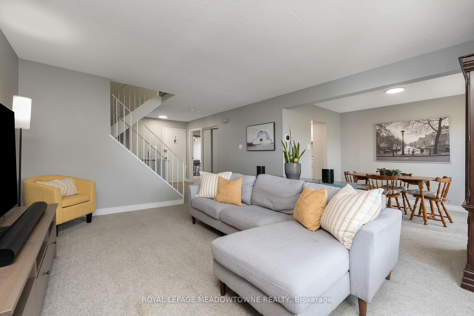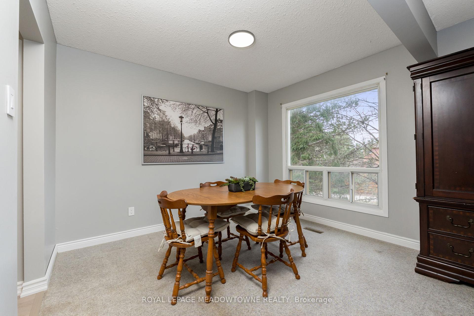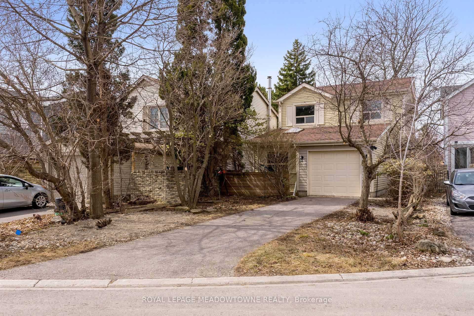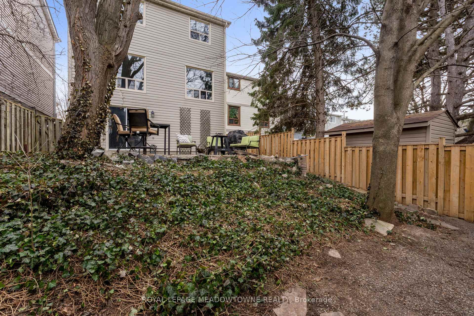$799,900
Available - For Sale
Listing ID: W12136060
26 Monterey Aven , Brampton, L6Z 1B5, Peel
| Welcome to 26 Monterey Avenue - A great family home, in a family-friendly location, backing onto the Etobicoke Creek Trail system with no homes behind! Monterey Ave. is tucked in sought after Heart Lake West, conveniently located near the border of Caledon & Brampton, close to shopping, restaurants, schools, parks & the Heart Lake Conservation Area. Located at the end of this private, cu de sac, this 4-bedroom, 2-bathroom home has many recent updates. The main level has an open living and dining room both with large windows overlooking the backyard and Etobicoke Creek Trail system, a great sunken den/office with skylight and built-in storage and an updated kitchen with black stone sink, brand-new Butcher-Block countertops and pot lights. Upstairs 4-great sized bedrooms, all with large closets, pot lights and windows await alongside a brand-new 4-piece bathroom with rain head and body jet shower. The basement holds ample storage, laundry room, brand new 3-piece bathroom with stand up shower and a rec room with a walk-out to the great back yard. With a walkway to the backyard along the side of the home there is great potential for an in-law suite in the basement for extended family. The large backyard has a beautiful patio, gas line for BBQ, great views of the trails and a large shed for outdoor storage. |
| Price | $799,900 |
| Taxes: | $4848.00 |
| Occupancy: | Owner |
| Address: | 26 Monterey Aven , Brampton, L6Z 1B5, Peel |
| Directions/Cross Streets: | Kennedy Rd & Conservation Dr |
| Rooms: | 10 |
| Rooms +: | 0 |
| Bedrooms: | 4 |
| Bedrooms +: | 0 |
| Family Room: | T |
| Basement: | Finished wit, Full |
| Level/Floor | Room | Length(ft) | Width(ft) | Descriptions | |
| Room 1 | Main | Kitchen | 19.84 | 7.54 | Eat-in Kitchen, Pot Lights |
| Room 2 | Main | Dining Ro | 10.86 | 10.66 | Picture Window, Broadloom |
| Room 3 | Main | Living Ro | 13.78 | 15.42 | Picture Window, Broadloom |
| Room 4 | Main | Den | 7.77 | 12.14 | Skylight, B/I Shelves, Laminate |
| Room 5 | Main | Primary B | 14.1 | 11.61 | Double Closet, Pot Lights, Broadloom |
| Room 6 | Main | Bedroom 2 | 9.25 | 9.84 | Closet, Pot Lights, Broadloom |
| Room 7 | Main | Bedroom 3 | 9.28 | 10.73 | Closet, Pot Lights, Broadloom |
| Room 8 | Main | Bedroom 4 | 10.66 | 10.59 | Closet, Pot Lights, Broadloom |
| Room 9 | Basement | Recreatio | 15.68 | 12.04 | Walk-Out |
| Washroom Type | No. of Pieces | Level |
| Washroom Type 1 | 4 | Second |
| Washroom Type 2 | 2 | Basement |
| Washroom Type 3 | 0 | |
| Washroom Type 4 | 0 | |
| Washroom Type 5 | 0 |
| Total Area: | 0.00 |
| Property Type: | Detached |
| Style: | 2-Storey |
| Exterior: | Aluminum Siding, Vinyl Siding |
| Garage Type: | Built-In |
| Drive Parking Spaces: | 3 |
| Pool: | None |
| Approximatly Square Footage: | 1100-1500 |
| CAC Included: | N |
| Water Included: | N |
| Cabel TV Included: | N |
| Common Elements Included: | N |
| Heat Included: | N |
| Parking Included: | N |
| Condo Tax Included: | N |
| Building Insurance Included: | N |
| Fireplace/Stove: | N |
| Heat Type: | Forced Air |
| Central Air Conditioning: | Central Air |
| Central Vac: | N |
| Laundry Level: | Syste |
| Ensuite Laundry: | F |
| Sewers: | Sewer |
$
%
Years
This calculator is for demonstration purposes only. Always consult a professional
financial advisor before making personal financial decisions.
| Although the information displayed is believed to be accurate, no warranties or representations are made of any kind. |
| ROYAL LEPAGE MEADOWTOWNE REALTY |
|
|
Gary Singh
Broker
Dir:
416-333-6935
Bus:
905-475-4750
| Virtual Tour | Book Showing | Email a Friend |
Jump To:
At a Glance:
| Type: | Freehold - Detached |
| Area: | Peel |
| Municipality: | Brampton |
| Neighbourhood: | Heart Lake West |
| Style: | 2-Storey |
| Tax: | $4,848 |
| Beds: | 4 |
| Baths: | 2 |
| Fireplace: | N |
| Pool: | None |
Locatin Map:
Payment Calculator:

