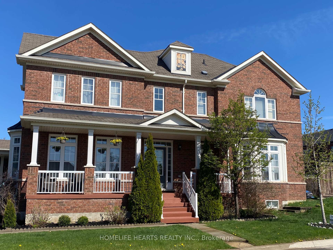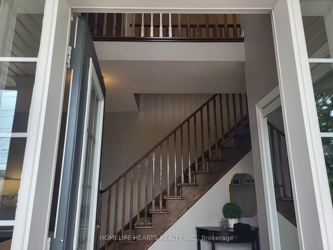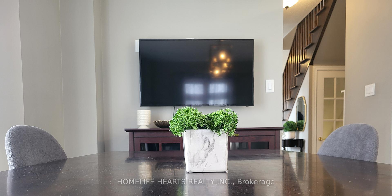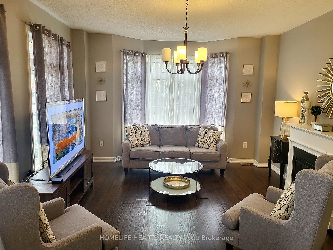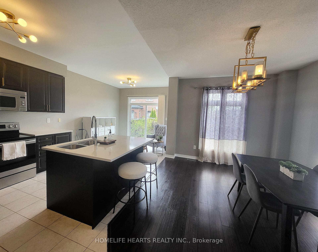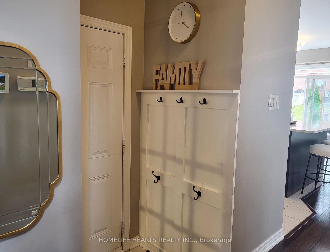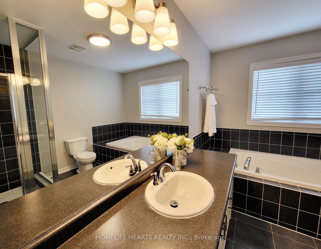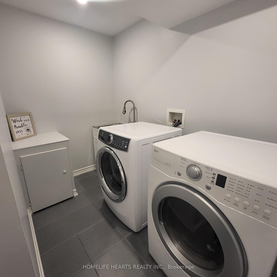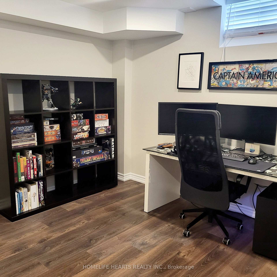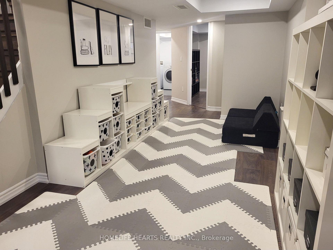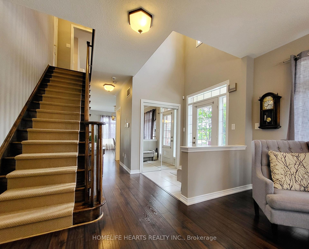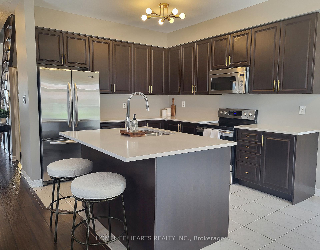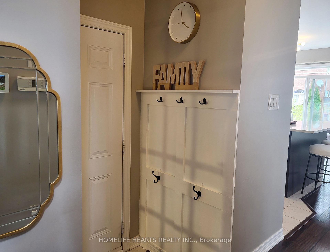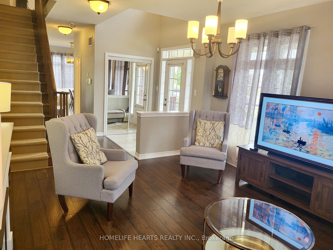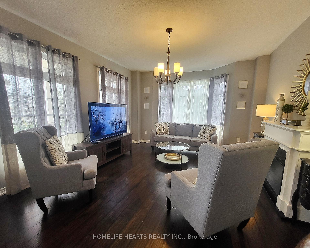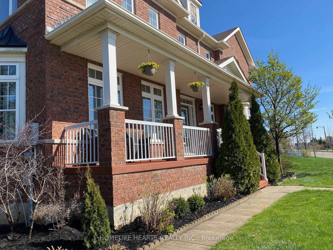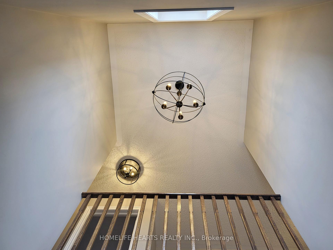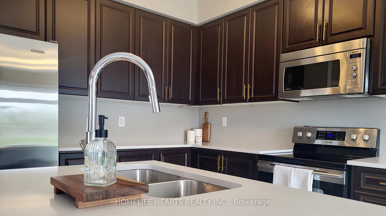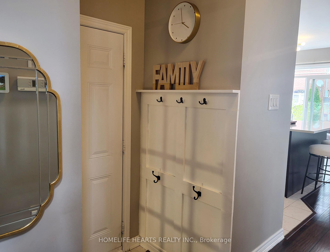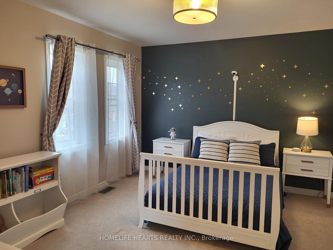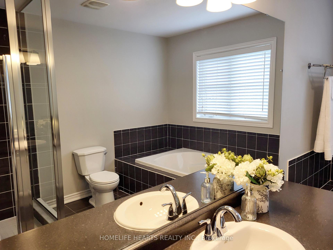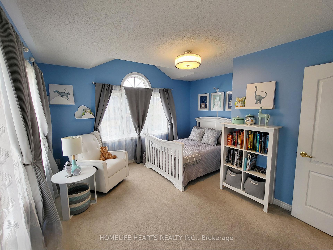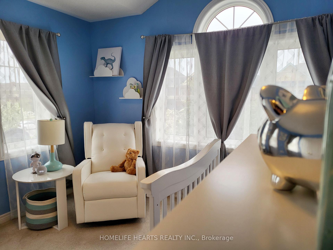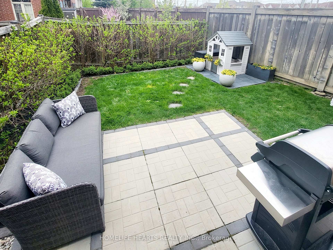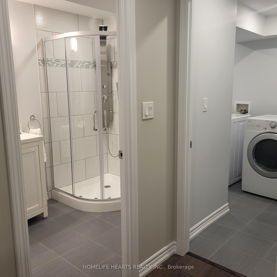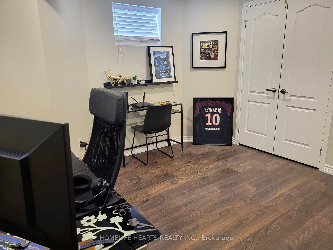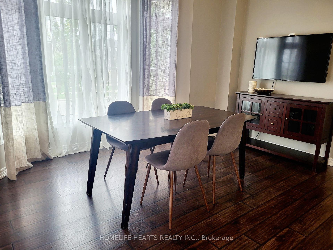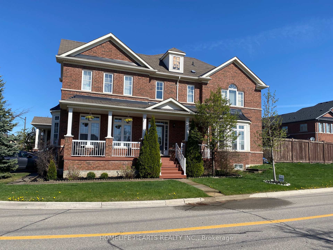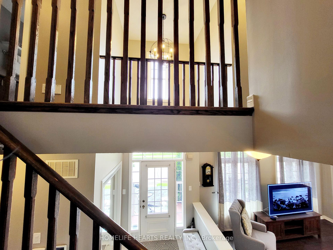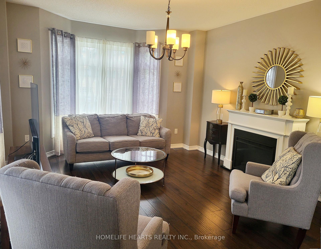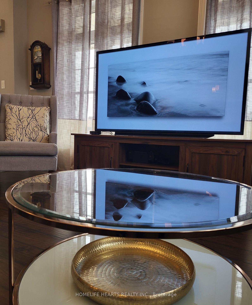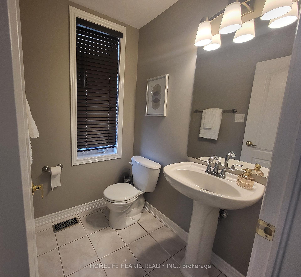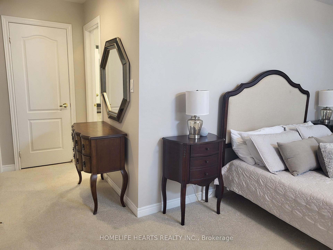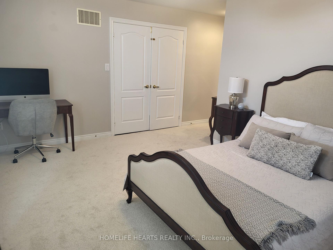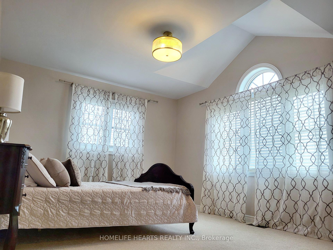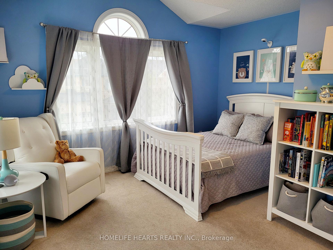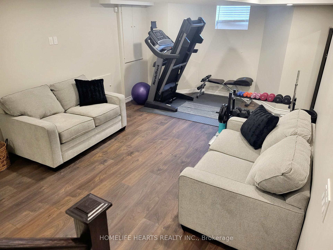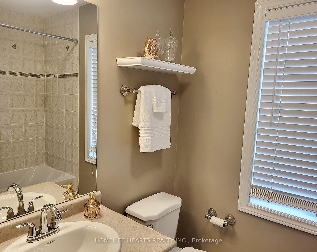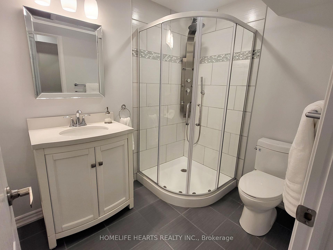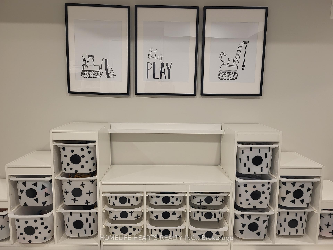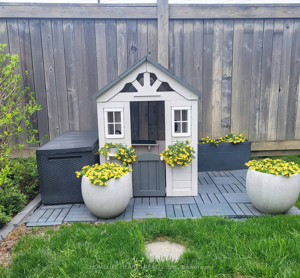$960,000
Available - For Sale
Listing ID: W12136072
570 Duncan Lane , Milton, L9T 0W1, Halton
| THIS IS IT! WOW! SPECTACULAR FREEHOLD END UNIT LIKE A SEMI DETACHED, LOCATED IN HIGHLY SOUGHT AFTER AND DEMAND AREA OF MILTON (SCOTT)! GREAT CURB APPEAL ON A LARGE CORNER LOT WITH NO SIDEWALK! WELCOMING FRONT STEPS A LONG FRONT PORCH! BRIGHT SOUTH FACING LOT WITH FULLY FENCED YARD! VERY WELL KEPT & MAINTAINED WITH BRAND NEW ROOF SHINGLES (MAY 8, 2025)! SPACIOUS HOME WITH 1,921 SQUARE FEET ABOVE GRADE AS PER MPAC PLUS A FULLY FINISHED BASEMENT! ELEGANT CATHEDRAL ENTRY TO A MIRRORED DOOR CLOSET! INVITING BRIGHT LIVING/DINING COMBINED WITH LARGE BAY WINDOW AND COZY ELECTRIC FIREPLACE WITH REMOTE! FAMILY FOCUSED MAIN FLOOR FAMILY ROOM OPEN CONCEPT WITH THE KITCHEN! NEW QUARTZ KITCHEN COUNTER TOP WITH CENTRE ISLAND, UNDERMOUNT SINK, GOOSENECK FAUCET AND 3 STAINLESS STEEL APPLIANCES! PRACTICAL BREAKFAST AREA WITH A SLIDING DOOR WALK OUT TO A FULLY FENCED PATIO/GARDEN YARD! PROFESSIONALLY FINISHED BASEMENT WITH A LARGE RECROOM, EXTRA GUEST BEDROOM, 3 PC BATH AND SEPARATE LAUNDRY ROOM! HUGE COLD STORAGE FOR EXTRA STORAGE SPACE! CONVENIENT DIRECT ACCESS FROM GARAGE TO THE HOUSE AND TO THE BACKYARD! OAK STAIRS WITH SAFETY RUNNERS! ROMANTIC DOUBLE DOOR ENTRY TO PRIMARY BEDROOM WITH NEW BROADLOOM COMPLETE WITH A WALK-IN CLOSET AND A 4 PC ENSUITE BATHROOM INCLUDING A SEPARATE SHOWER STALL AND A SOAKER TUB! 2 EXTRA SUPER CLEAN AND BRIGHT BEDROOMS WITH INDIVIDUAL CLOSETS AND WINDOWS! EXCELLENT SCHOOL ZONES FOR BOTH PUBLIC AND SEPARATE SCHOOL BOARDS! HURRY! TAKE ADVANTAGE OF DECLINING MORTGAGE RATES! MAKE THIS YOUR NEXT HOME! |
| Price | $960,000 |
| Taxes: | $3854.00 |
| Assessment Year: | 2024 |
| Occupancy: | Owner |
| Address: | 570 Duncan Lane , Milton, L9T 0W1, Halton |
| Directions/Cross Streets: | Derry Rd W and Scott Blvd |
| Rooms: | 7 |
| Rooms +: | 2 |
| Bedrooms: | 3 |
| Bedrooms +: | 1 |
| Family Room: | T |
| Basement: | Finished |
| Level/Floor | Room | Length(ft) | Width(ft) | Descriptions | |
| Room 1 | Ground | Living Ro | 14.99 | 13.48 | Laminate, Combined w/Dining, Bay Window |
| Room 2 | Ground | Dining Ro | Laminate, Combined w/Living, Open Concept | ||
| Room 3 | Ground | Family Ro | 14.99 | 10 | Open Concept, Laminate, Bay Window |
| Room 4 | Ground | Kitchen | 10.99 | 10 | Quartz Counter, Centre Island, Stainless Steel Appl |
| Room 5 | Ground | Breakfast | 10.99 | 9.48 | Ceramic Floor, Sliding Doors, W/O To Patio |
| Room 6 | Second | Primary B | 17.97 | 13.48 | Double Doors, 4 Pc Ensuite, Walk-In Closet(s) |
| Room 7 | Second | Bedroom 3 | 13.48 | 12 | West View, Closet, Window |
| Room 8 | Second | Bedroom 3 | 13.48 | 12.99 | South View, Closet, Window |
| Room 9 | Basement | Recreatio | 31.98 | 12.5 | Laminate, Pot Lights, 3 Pc Bath |
| Room 10 | Basement | Bedroom | 12 | 11.48 | Laminate, Pot Lights, Window |
| Room 11 | Basement | Laundry | 9.02 | 4.99 | Laundry Sink, Pot Lights |
| Room 12 | Basement | Cold Room | 12.99 | 4.99 |
| Washroom Type | No. of Pieces | Level |
| Washroom Type 1 | 4 | Second |
| Washroom Type 2 | 3 | Second |
| Washroom Type 3 | 2 | Ground |
| Washroom Type 4 | 3 | Basement |
| Washroom Type 5 | 0 |
| Total Area: | 0.00 |
| Property Type: | Att/Row/Townhouse |
| Style: | 2-Storey |
| Exterior: | Brick |
| Garage Type: | Attached |
| (Parking/)Drive: | Private |
| Drive Parking Spaces: | 2 |
| Park #1 | |
| Parking Type: | Private |
| Park #2 | |
| Parking Type: | Private |
| Pool: | None |
| Approximatly Square Footage: | 1500-2000 |
| CAC Included: | N |
| Water Included: | N |
| Cabel TV Included: | N |
| Common Elements Included: | N |
| Heat Included: | N |
| Parking Included: | N |
| Condo Tax Included: | N |
| Building Insurance Included: | N |
| Fireplace/Stove: | Y |
| Heat Type: | Forced Air |
| Central Air Conditioning: | Central Air |
| Central Vac: | N |
| Laundry Level: | Syste |
| Ensuite Laundry: | F |
| Sewers: | Sewer |
$
%
Years
This calculator is for demonstration purposes only. Always consult a professional
financial advisor before making personal financial decisions.
| Although the information displayed is believed to be accurate, no warranties or representations are made of any kind. |
| HOMELIFE HEARTS REALTY INC. |
|
|
Gary Singh
Broker
Dir:
416-333-6935
Bus:
905-475-4750
| Book Showing | Email a Friend |
Jump To:
At a Glance:
| Type: | Freehold - Att/Row/Townhouse |
| Area: | Halton |
| Municipality: | Milton |
| Neighbourhood: | 1036 - SC Scott |
| Style: | 2-Storey |
| Tax: | $3,854 |
| Beds: | 3+1 |
| Baths: | 4 |
| Fireplace: | Y |
| Pool: | None |
Locatin Map:
Payment Calculator:

