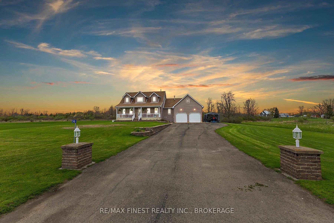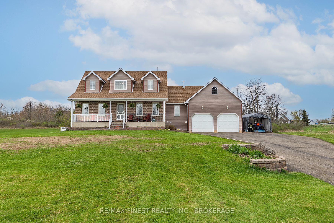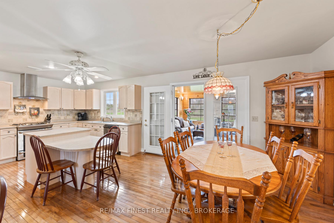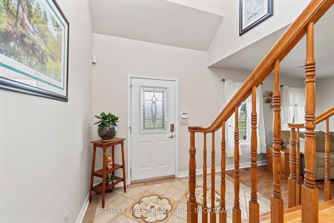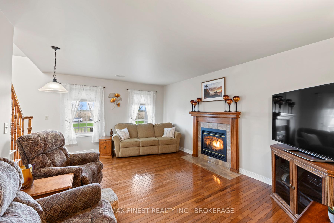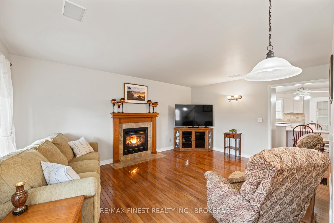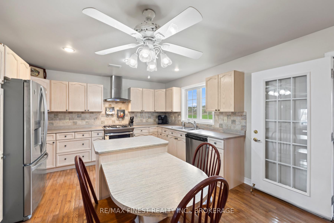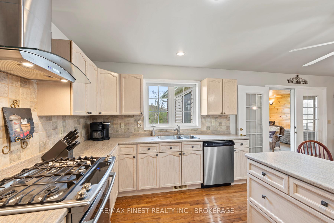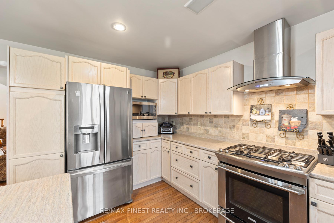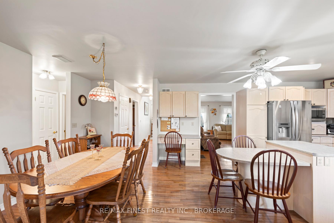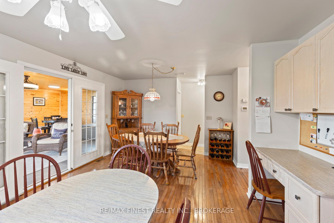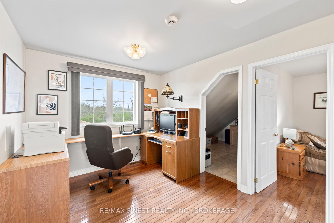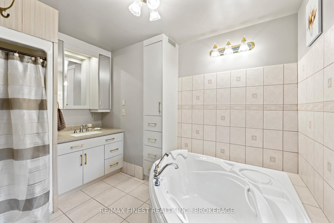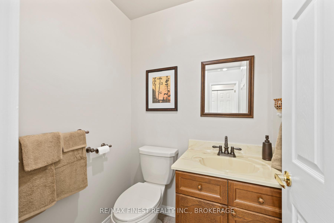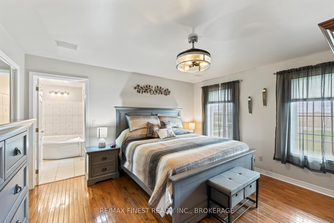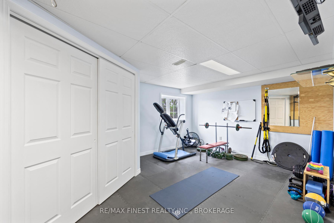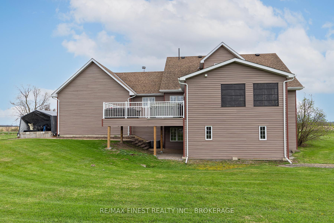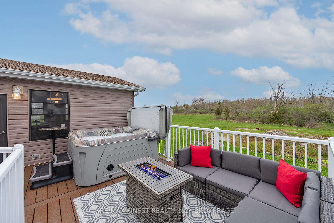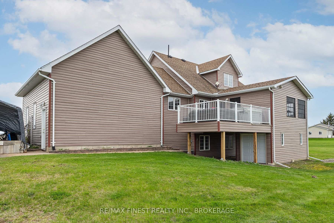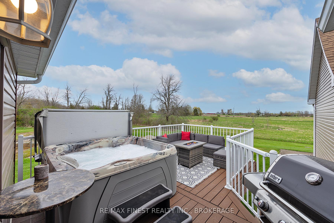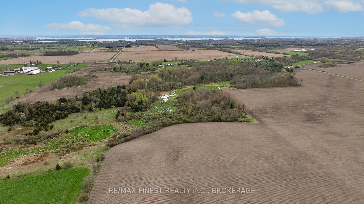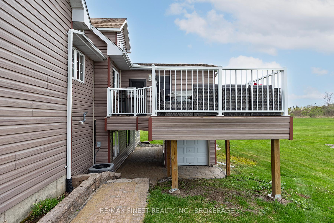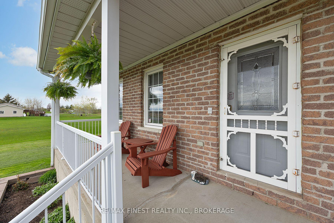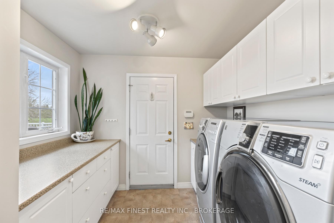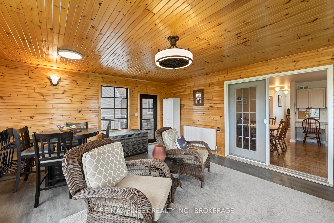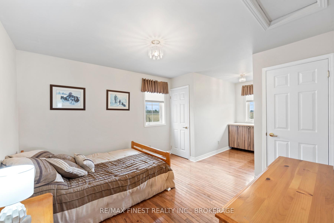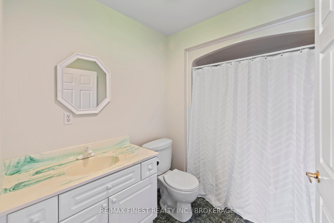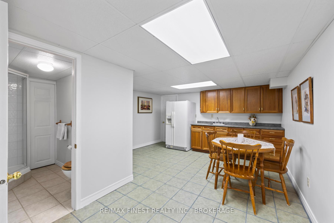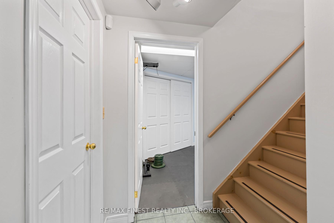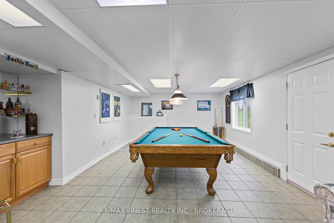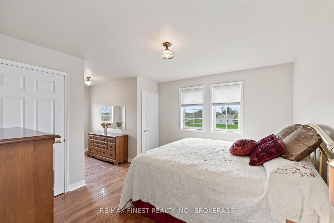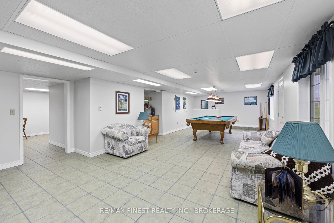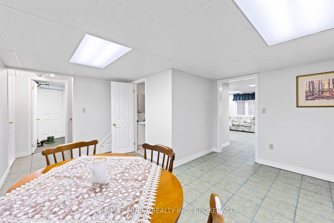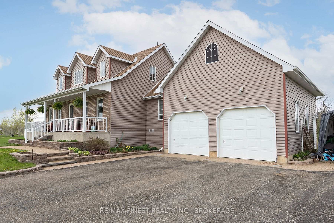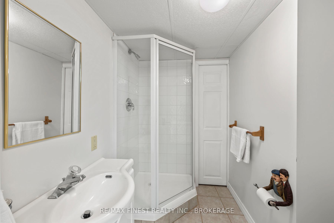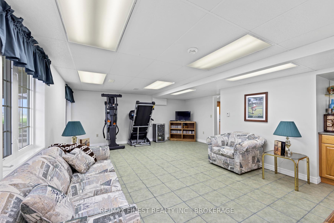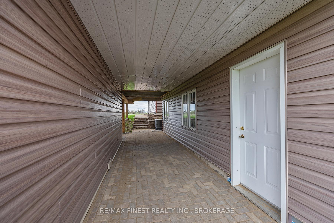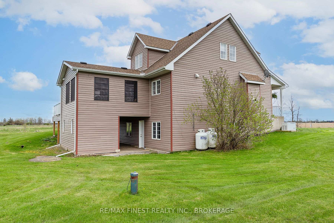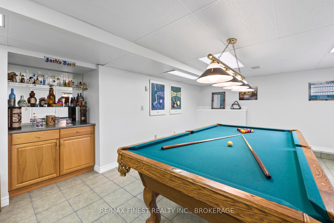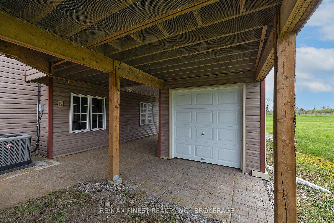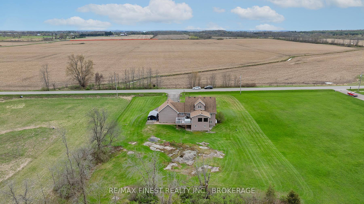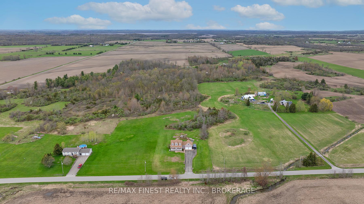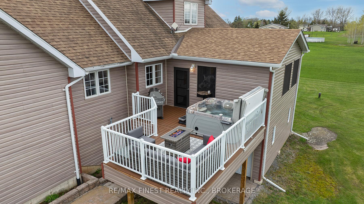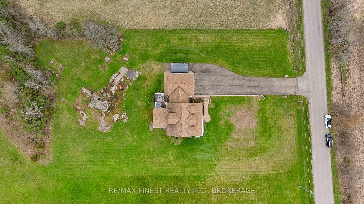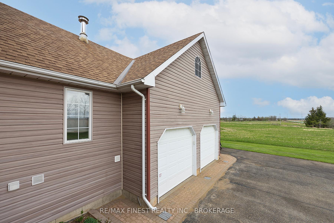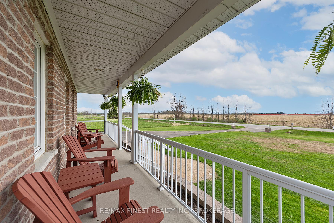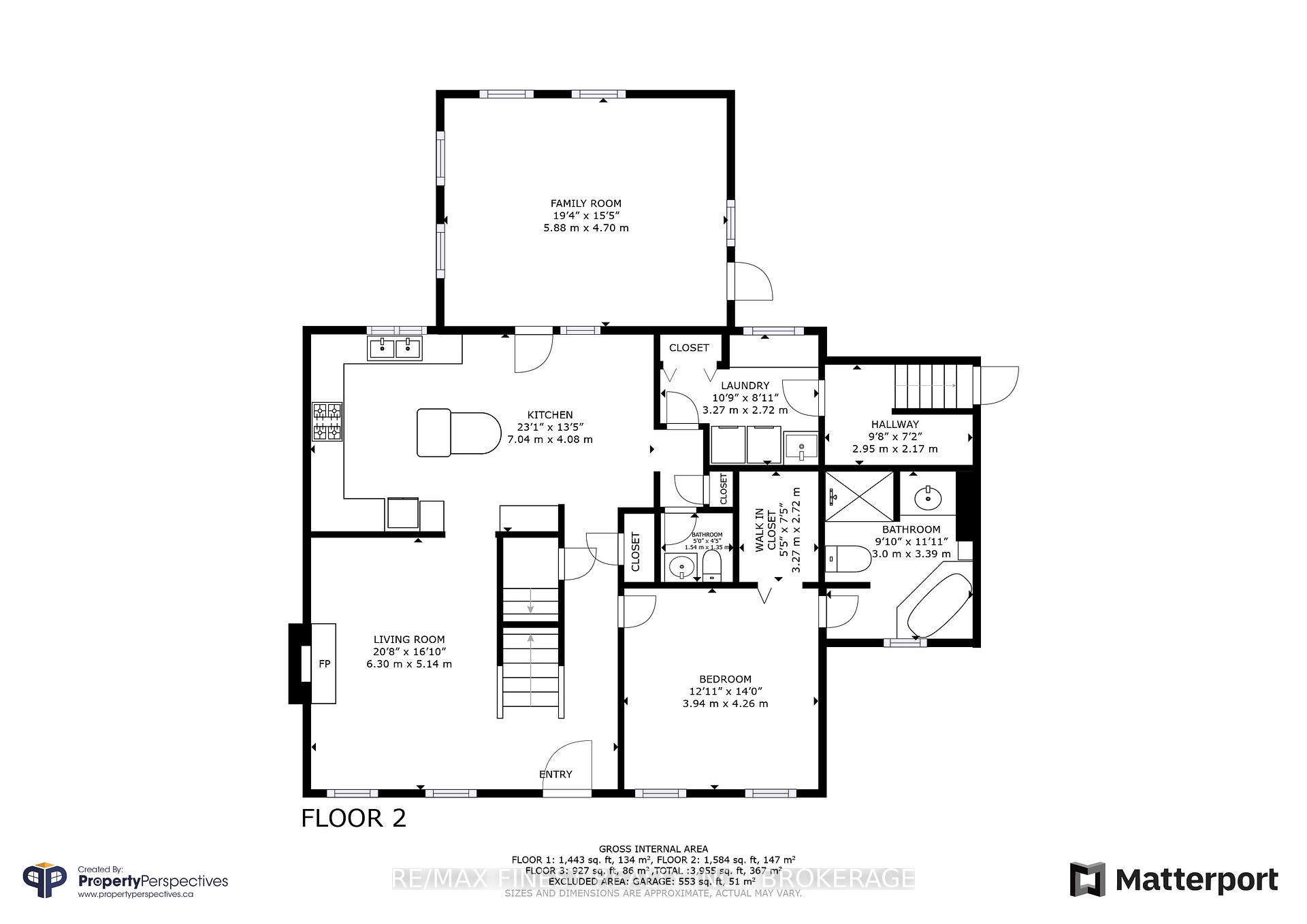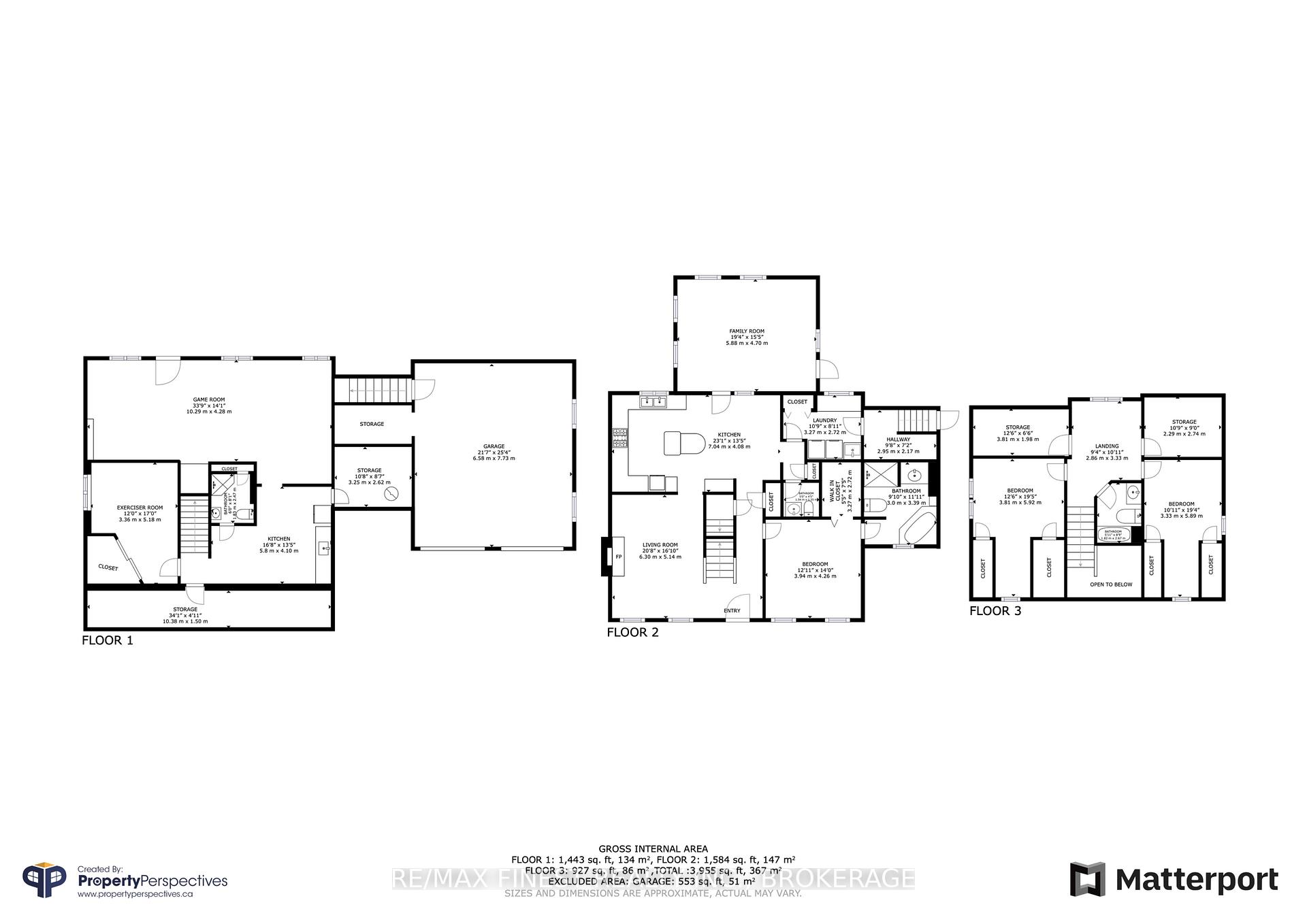$929,000
Available - For Sale
Listing ID: X12134557
546 Haig Road , Leeds and the Thousand Islands, K0E 1L0, Leeds and Grenvi
| On nearly 60 acres of mixed woodland sits this beautiful country home, for sale for the first time since built in 1999. With nearly 4000 sq ft of immaculate finished living space, this wonderful 3 bed 4 bath home provides so many spectacular options for families of different sizes. Gorgeous hardwood floors and large windows create bright and inviting spaces throughout the home which all tie together in a functional floor plan. One of the many standouts of this property is the stunning family room addition built in 2021, including an outdoor deck space with hot tub and fireplace. Amazing views from this space over the back 40 and tree line are frequently highlighted by visits from all manner of wildlife. The main floor primary suite offers a private sanctuary with a walk-in closet and a great sized ensuite bath with jetted tub and separate shower. The ideally situated main floor laundry room connects between the living spaces and the direct entry from the garage with tons of storage space. The walk-out basement has a huge rec room, a separate kitchenette/dining area, a large room currently used as a gym, and an over 30ft long cold room/wine cellar. The exercise room could easily be configured as a good-sized 4th bedroom for guests or teenagers wanting their own space. The tiled floors with in-floor heating mean a cozy lower level for all seasons and an amazing space for entertaining or a media room for movies nights. The massive 2-car garage has plenty of room for a workshop and storage for outdoor toys. The utility / tractor shed is such a smart use of use of space and a great design feature as part of the 2021 addition. An integrated speaker system with zone separation throughout the home and the automatic generator back up to the 200-amp service are a couple of the modern conveniences included in the home. Tasteful elegance, beautiful finishings, and just minutes from the Town of Gananoque, the St Lawrence River & The 1000 Islands. |
| Price | $929,000 |
| Taxes: | $4606.89 |
| Assessment Year: | 2025 |
| Occupancy: | Owner |
| Address: | 546 Haig Road , Leeds and the Thousand Islands, K0E 1L0, Leeds and Grenvi |
| Acreage: | 50-99.99 |
| Directions/Cross Streets: | CLIFFE ROAD |
| Rooms: | 15 |
| Rooms +: | 6 |
| Bedrooms: | 3 |
| Bedrooms +: | 0 |
| Family Room: | T |
| Basement: | Finished wit, Full |
| Level/Floor | Room | Length(ft) | Width(ft) | Descriptions | |
| Room 1 | Main | Foyer | 9.51 | 5.02 | |
| Room 2 | Main | Primary B | 13.97 | 13.12 | |
| Room 3 | Main | Bathroom | 10.17 | 10.92 | 4 Pc Ensuite |
| Room 4 | Main | Living Ro | 12.46 | 16.92 | Fireplace |
| Room 5 | Main | Bathroom | 5.05 | 4.46 | 2 Pc Bath |
| Room 6 | Main | Kitchen | 23.19 | 13.48 | Combined w/Dining |
| Room 7 | Main | Family Ro | 15.58 | 19.35 | W/O To Sundeck |
| Room 8 | Main | Laundry | 10.86 | 8.92 | W/O To Garage |
| Room 9 | Second | Bedroom | 12.69 | 11.15 | |
| Room 10 | Second | Bedroom | 11.15 | 11.05 | |
| Room 11 | Second | Office | 11.09 | 9.41 | |
| Room 12 | Second | Bathroom | 6.04 | 8.79 | 4 Pc Bath |
| Room 13 | Basement | Recreatio | 33.72 | 16.73 | W/O To Yard |
| Room 14 | Basement | Bathroom | 6 | 6.76 | |
| Room 15 | Basement | Exercise | 16.53 | 12.04 |
| Washroom Type | No. of Pieces | Level |
| Washroom Type 1 | 3 | Basement |
| Washroom Type 2 | 4 | Main |
| Washroom Type 3 | 2 | Main |
| Washroom Type 4 | 4 | Second |
| Washroom Type 5 | 0 |
| Total Area: | 0.00 |
| Approximatly Age: | 16-30 |
| Property Type: | Detached |
| Style: | 2-Storey |
| Exterior: | Brick, Vinyl Siding |
| Garage Type: | Attached |
| (Parking/)Drive: | Private Tr |
| Drive Parking Spaces: | 10 |
| Park #1 | |
| Parking Type: | Private Tr |
| Park #2 | |
| Parking Type: | Private Tr |
| Pool: | None |
| Other Structures: | Garden Shed |
| Approximatly Age: | 16-30 |
| Approximatly Square Footage: | 2500-3000 |
| Property Features: | River/Stream, Wooded/Treed |
| CAC Included: | N |
| Water Included: | N |
| Cabel TV Included: | N |
| Common Elements Included: | N |
| Heat Included: | N |
| Parking Included: | N |
| Condo Tax Included: | N |
| Building Insurance Included: | N |
| Fireplace/Stove: | Y |
| Heat Type: | Forced Air |
| Central Air Conditioning: | Central Air |
| Central Vac: | N |
| Laundry Level: | Syste |
| Ensuite Laundry: | F |
| Sewers: | Septic |
| Water: | Drilled W |
| Water Supply Types: | Drilled Well |
$
%
Years
This calculator is for demonstration purposes only. Always consult a professional
financial advisor before making personal financial decisions.
| Although the information displayed is believed to be accurate, no warranties or representations are made of any kind. |
| RE/MAX FINEST REALTY INC., BROKERAGE |
|
|
Gary Singh
Broker
Dir:
416-333-6935
Bus:
905-475-4750
| Virtual Tour | Book Showing | Email a Friend |
Jump To:
At a Glance:
| Type: | Freehold - Detached |
| Area: | Leeds and Grenville |
| Municipality: | Leeds and the Thousand Islands |
| Neighbourhood: | 824 - Rear of Leeds - Lansdowne Twp |
| Style: | 2-Storey |
| Approximate Age: | 16-30 |
| Tax: | $4,606.89 |
| Beds: | 3 |
| Baths: | 4 |
| Fireplace: | Y |
| Pool: | None |
Locatin Map:
Payment Calculator:

