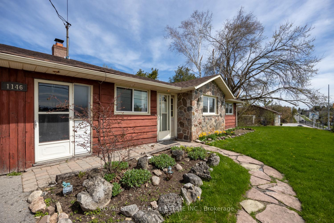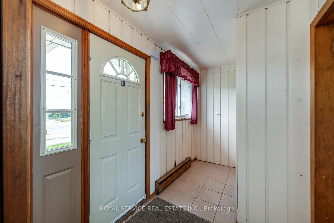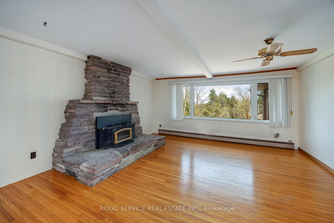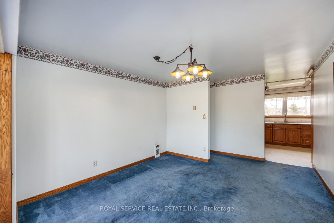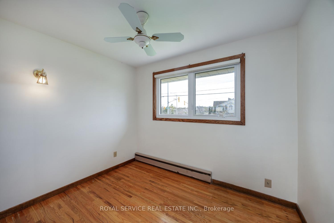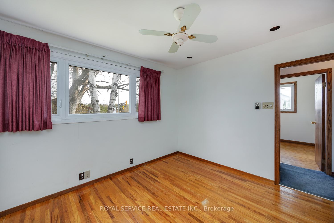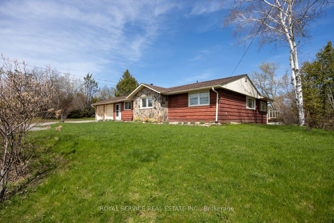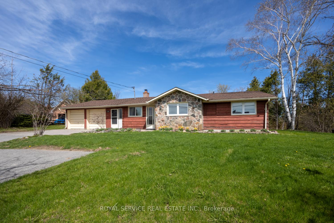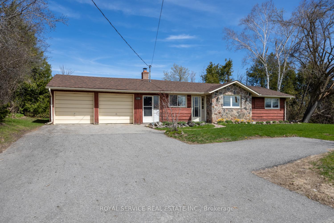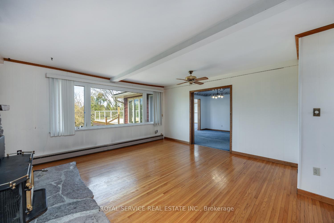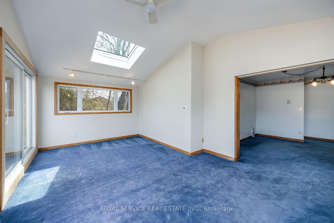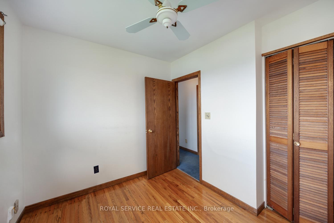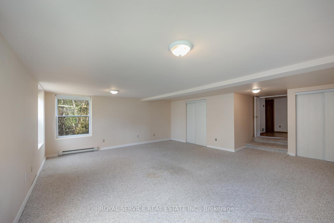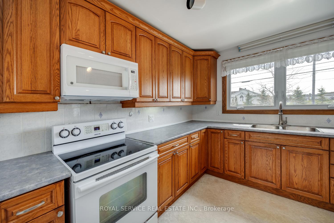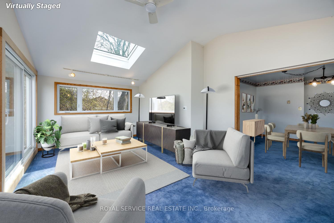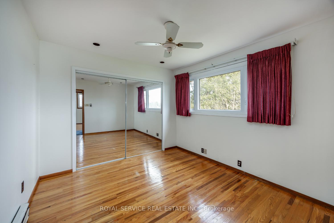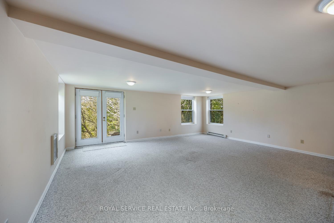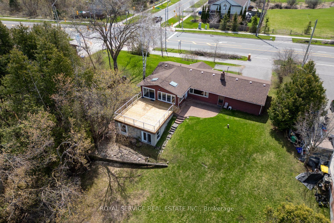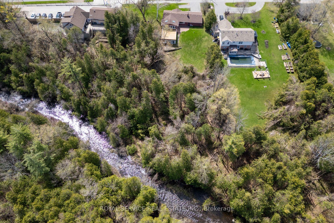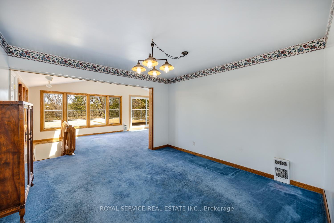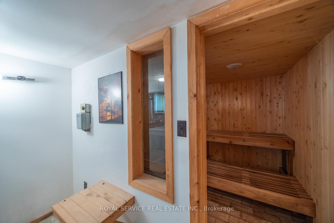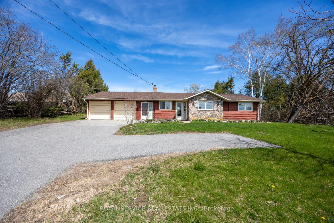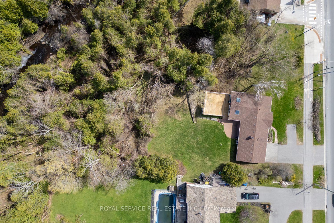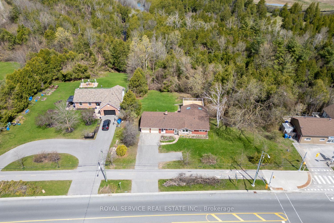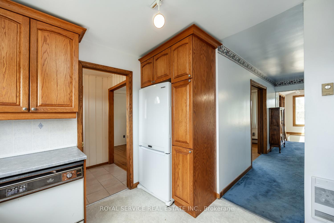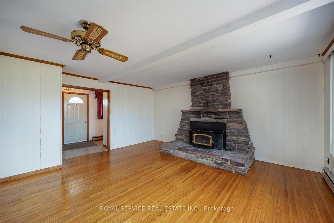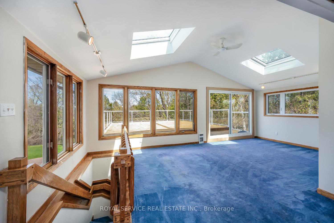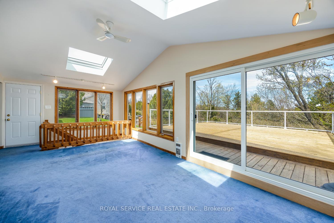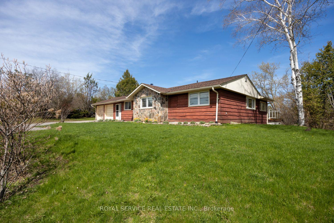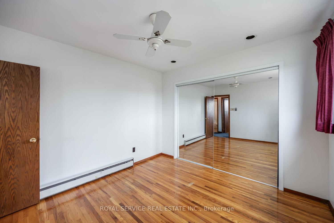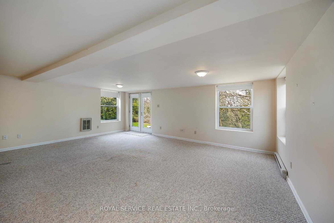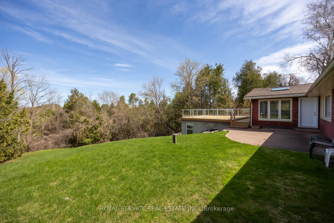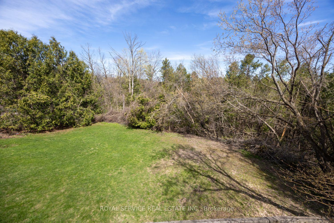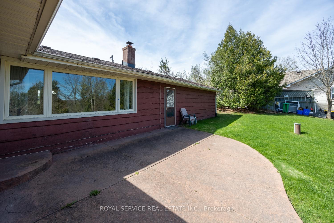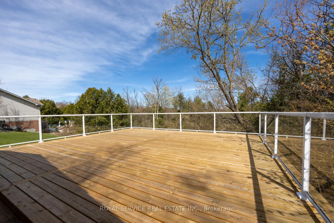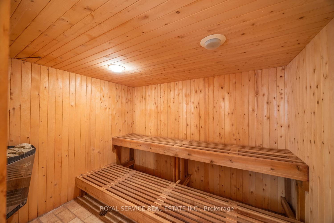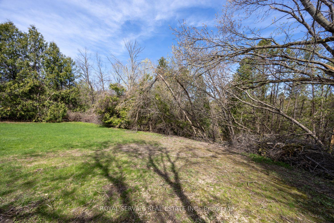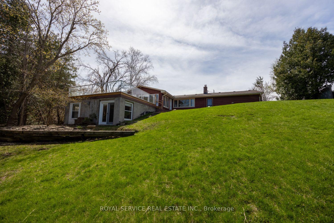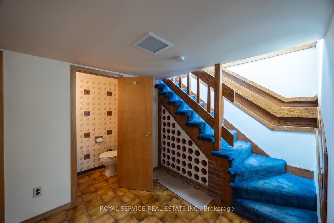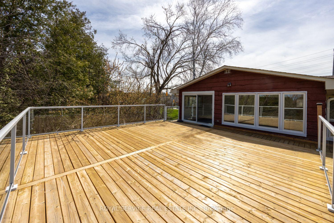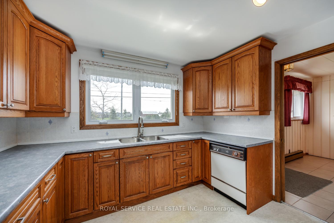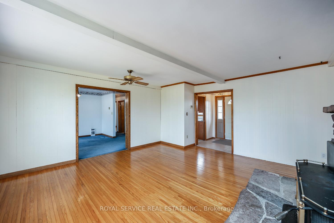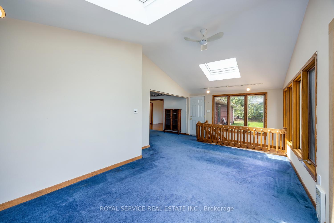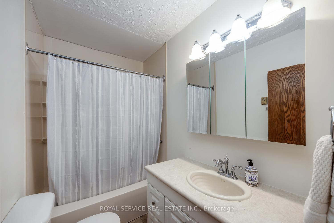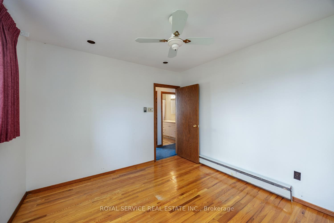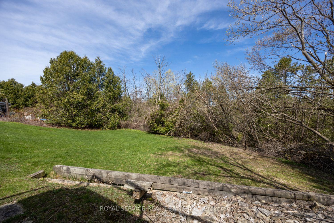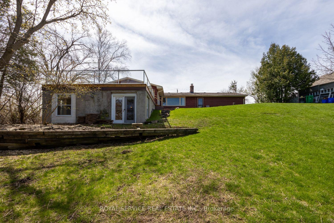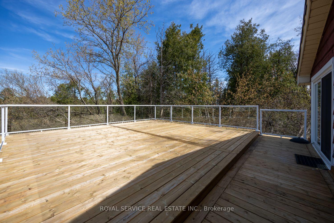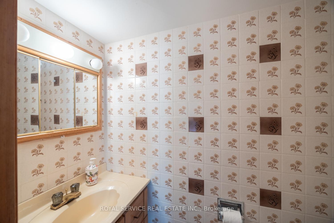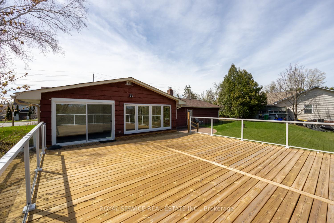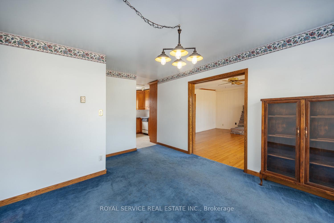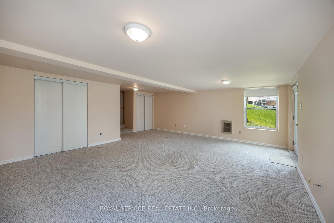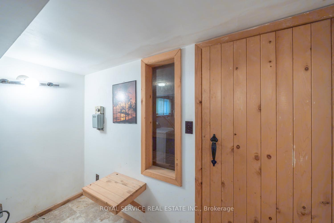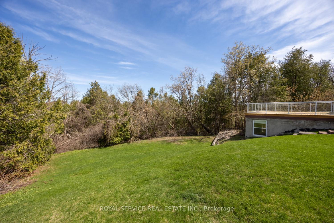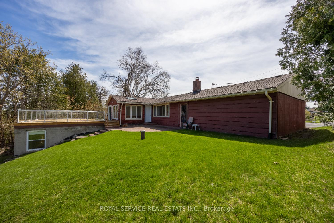$599,900
Available - For Sale
Listing ID: X12126700
1146 Parkhill Road West , Peterborough North, K9J 6X4, Peterborough
| Introducing 1146 Parkhill Road West, Peterborough. This 2-bedroom, 2-bathroom house presents an outstanding opportunity for those looking to infuse their personal touch into a property with great potential. Step inside to find a welcoming living room, complete with a wood-insert fireplace and French doors. While the home features hardwood floors across most of the main level and has seen updates including newer windows and an updated kitchen, there is an opportunity to put your own touches and make it your own. Notably, the house includes a sunroom addition with panoramic views of a forested backyard and stream, opening onto an oversized deck ideal for entertaining or quiet outdoor moments. The basement offers a walkout family room, emphasizing space expansion or rental income opportunities. Additional amenities include a private sauna and a two-car garage and a driveway offering parking for 3 vehicles. Set in a family-friendly neighborhood, this property backs onto a green belt with walking trails and stream access, ensuring scenic privacy. Public transit is conveniently located a short distance from the home. Schools and all other amenities are minutes away. Ideal for renovation enthusiasts or investors, this property serves as a canvas for creativity and transformation in Peterborough. Envision your new project while it's still available. |
| Price | $599,900 |
| Taxes: | $4618.00 |
| Occupancy: | Vacant |
| Address: | 1146 Parkhill Road West , Peterborough North, K9J 6X4, Peterborough |
| Directions/Cross Streets: | Parkhill & Ravenwood |
| Rooms: | 8 |
| Rooms +: | 5 |
| Bedrooms: | 2 |
| Bedrooms +: | 0 |
| Family Room: | T |
| Basement: | Finished wit, Separate Ent |
| Level/Floor | Room | Length(ft) | Width(ft) | Descriptions | |
| Room 1 | Main | Foyer | 5.71 | 11.09 | |
| Room 2 | Main | Living Ro | 17.12 | 15.88 | Fireplace Insert, Hardwood Floor |
| Room 3 | Main | Kitchen | 10.46 | 10.86 | |
| Room 4 | Main | Dining Ro | 11.38 | 11.78 | |
| Room 5 | Main | Bathroom | 8 | 4.92 | 4 Pc Bath |
| Room 6 | Main | Bedroom 2 | 8.92 | 9.94 | |
| Room 7 | Main | Primary B | 11.32 | 10.53 | |
| Room 8 | Main | Sunroom | 12.56 | 19.32 | Skylight, W/O To Deck |
| Room 9 | Basement | Recreatio | 20.73 | 21.75 | Walk-Out |
| Room 10 | Basement | Utility R | 12.82 | 9.25 | |
| Room 11 | Basement | Laundry | 16.24 | 8.76 | Sauna |
| Room 12 | Basement | Bathroom | 2.59 | 6 | 2 Pc Bath |
| Washroom Type | No. of Pieces | Level |
| Washroom Type 1 | 4 | Main |
| Washroom Type 2 | 2 | Basement |
| Washroom Type 3 | 0 | |
| Washroom Type 4 | 0 | |
| Washroom Type 5 | 0 |
| Total Area: | 0.00 |
| Approximatly Age: | 51-99 |
| Property Type: | Detached |
| Style: | Bungalow |
| Exterior: | Brick, Board & Batten |
| Garage Type: | Attached |
| (Parking/)Drive: | Private Tr |
| Drive Parking Spaces: | 3 |
| Park #1 | |
| Parking Type: | Private Tr |
| Park #2 | |
| Parking Type: | Private Tr |
| Pool: | None |
| Approximatly Age: | 51-99 |
| Approximatly Square Footage: | 1100-1500 |
| CAC Included: | N |
| Water Included: | N |
| Cabel TV Included: | N |
| Common Elements Included: | N |
| Heat Included: | N |
| Parking Included: | N |
| Condo Tax Included: | N |
| Building Insurance Included: | N |
| Fireplace/Stove: | Y |
| Heat Type: | Baseboard |
| Central Air Conditioning: | None |
| Central Vac: | Y |
| Laundry Level: | Syste |
| Ensuite Laundry: | F |
| Sewers: | Sewer |
$
%
Years
This calculator is for demonstration purposes only. Always consult a professional
financial advisor before making personal financial decisions.
| Although the information displayed is believed to be accurate, no warranties or representations are made of any kind. |
| ROYAL SERVICE REAL ESTATE INC. |
|
|
Gary Singh
Broker
Dir:
416-333-6935
Bus:
905-475-4750
| Virtual Tour | Book Showing | Email a Friend |
Jump To:
At a Glance:
| Type: | Freehold - Detached |
| Area: | Peterborough |
| Municipality: | Peterborough North |
| Neighbourhood: | 1 North |
| Style: | Bungalow |
| Approximate Age: | 51-99 |
| Tax: | $4,618 |
| Beds: | 2 |
| Baths: | 2 |
| Fireplace: | Y |
| Pool: | None |
Locatin Map:
Payment Calculator:

