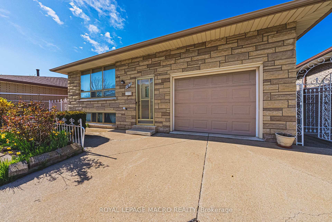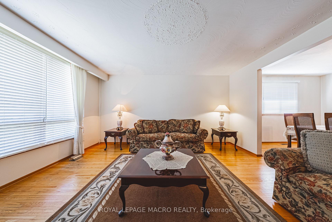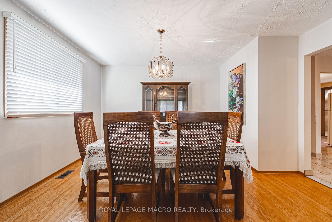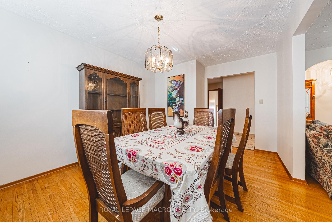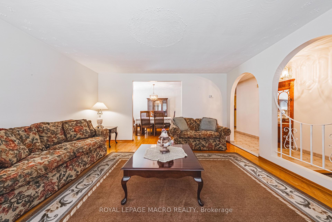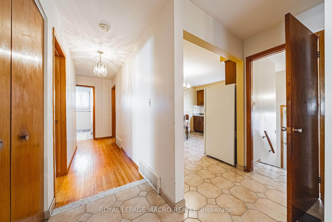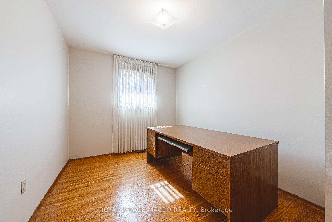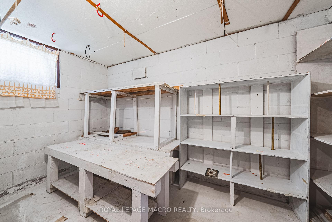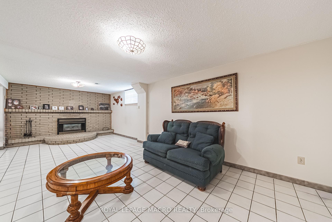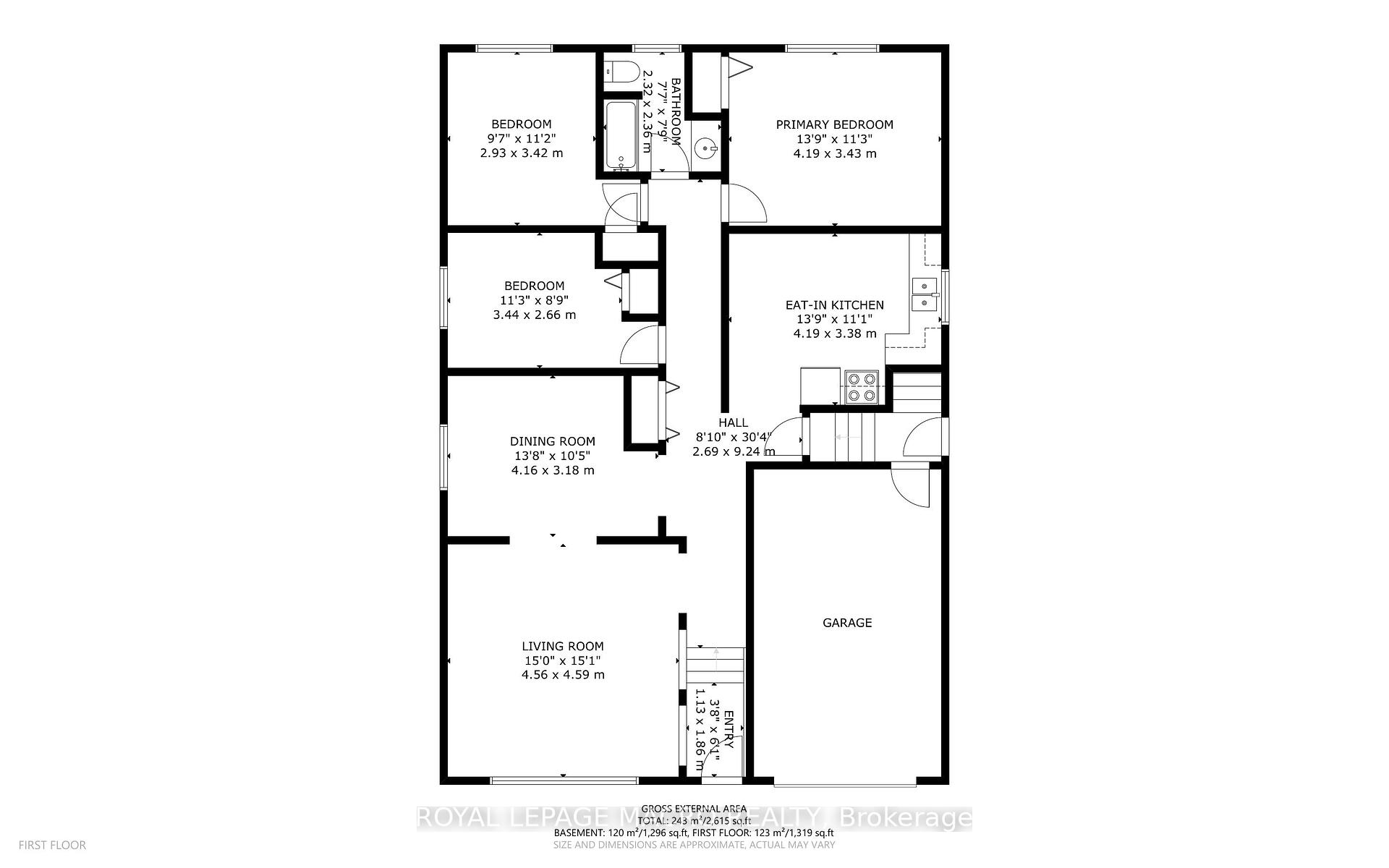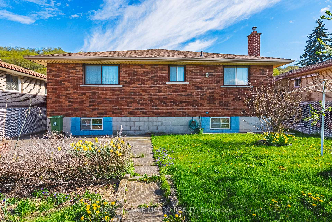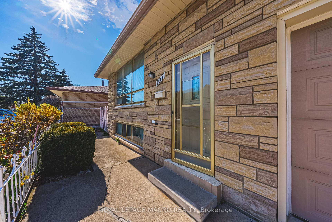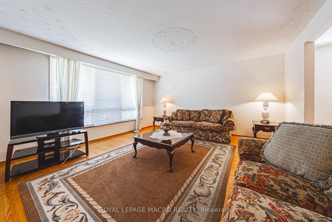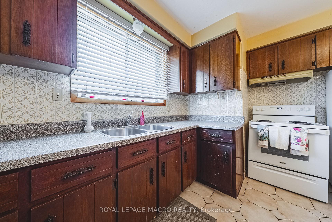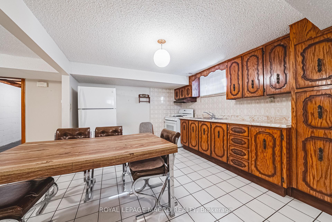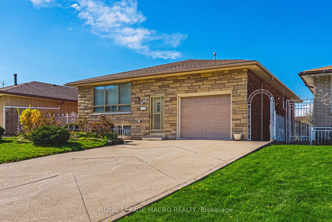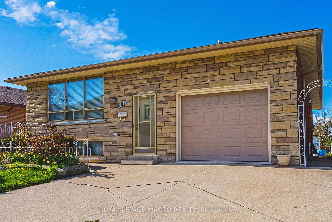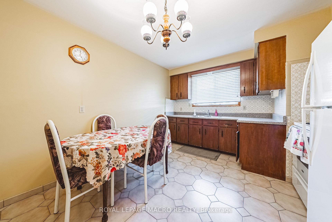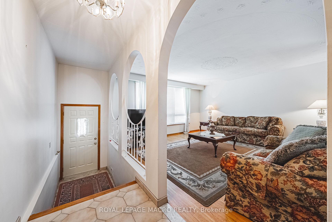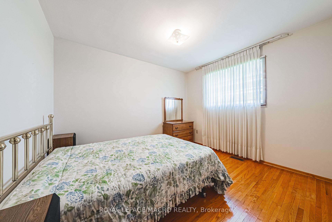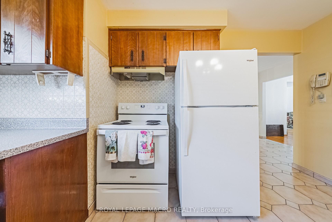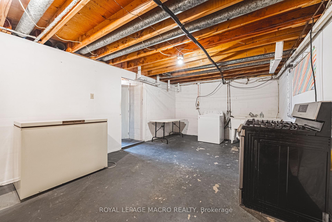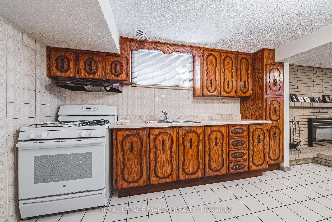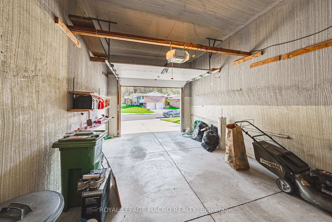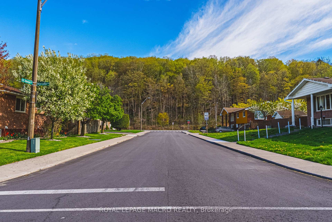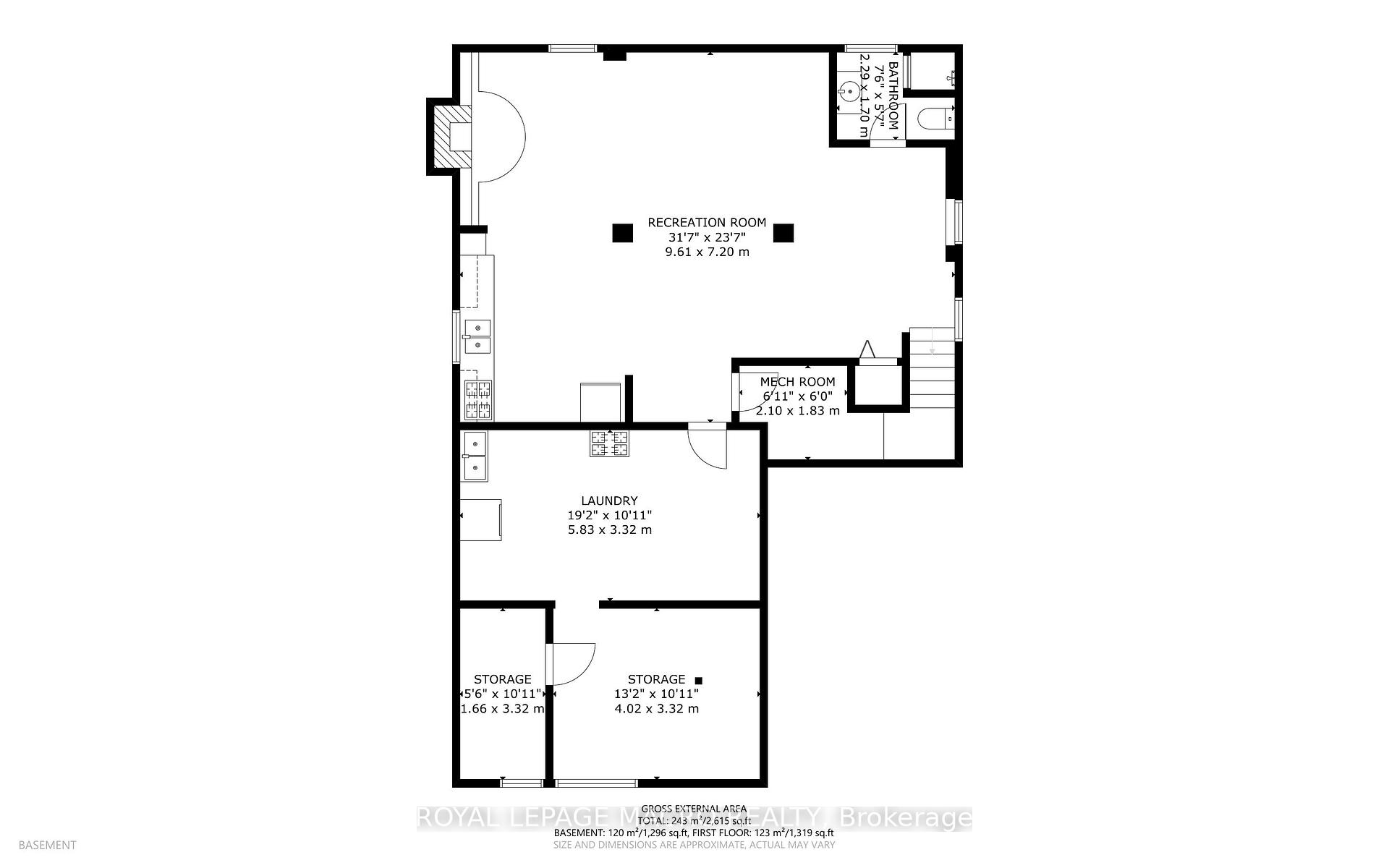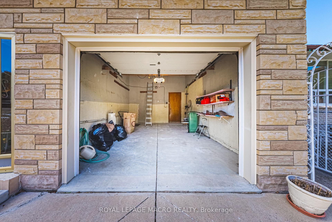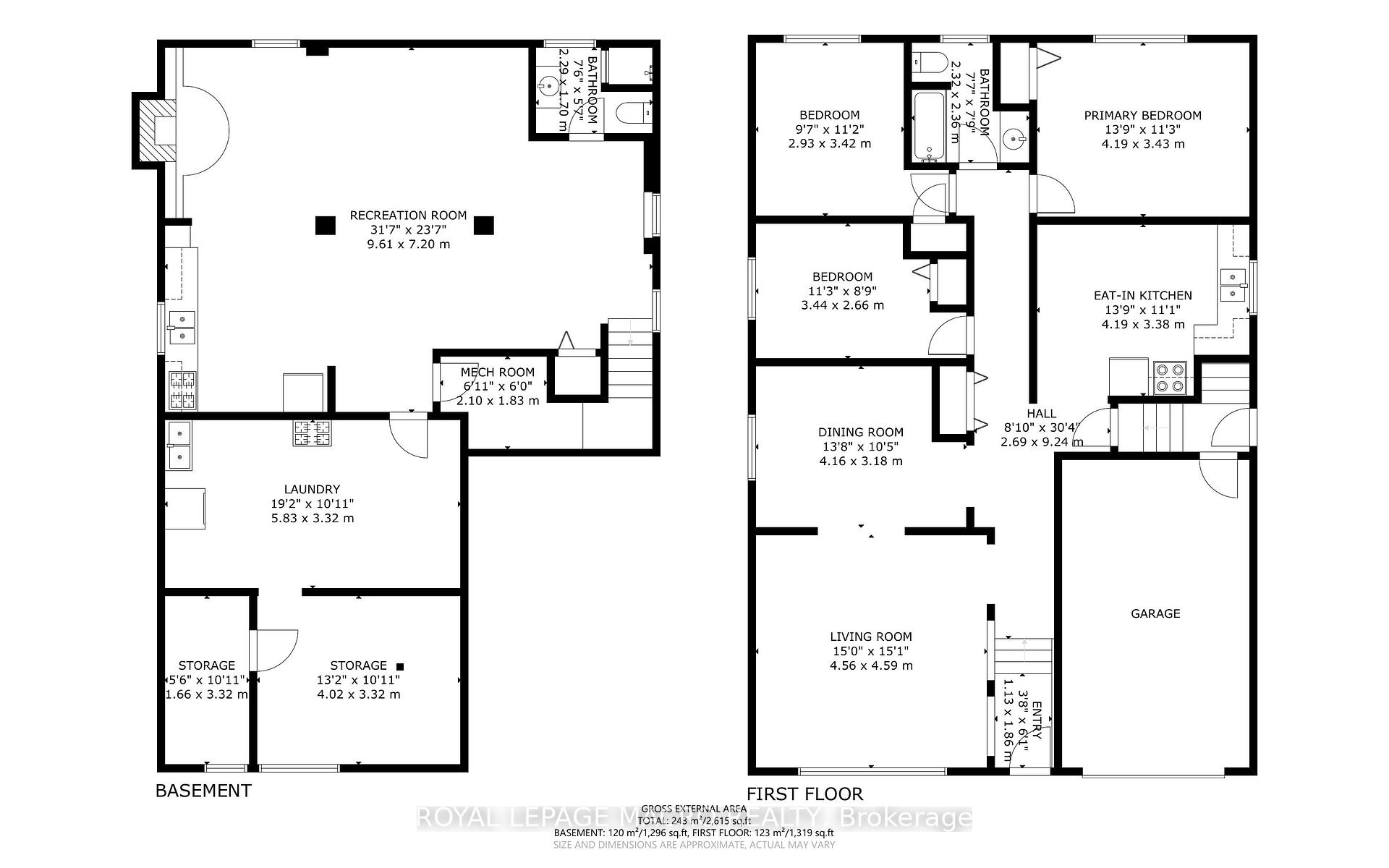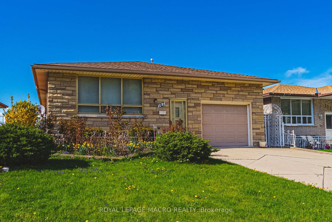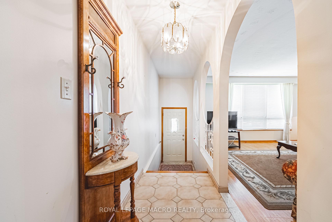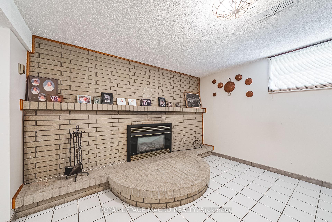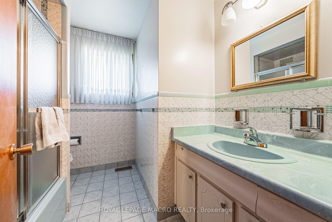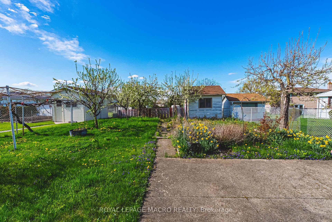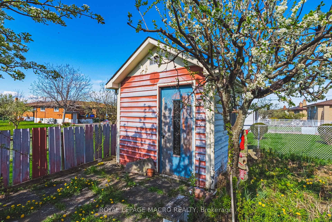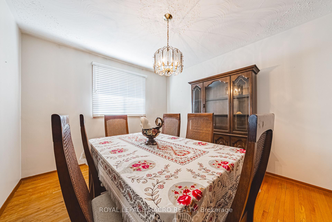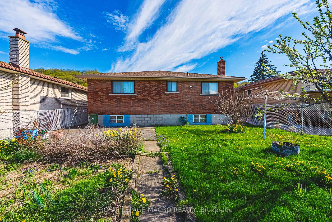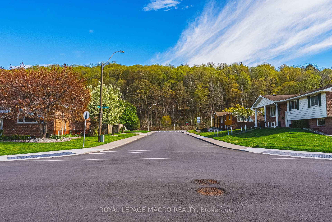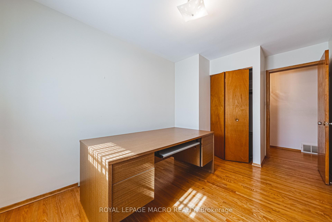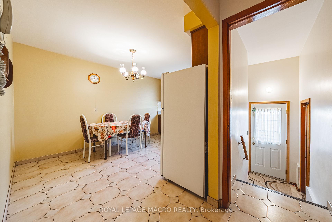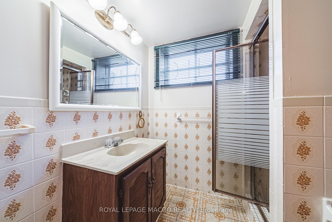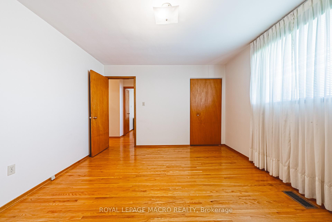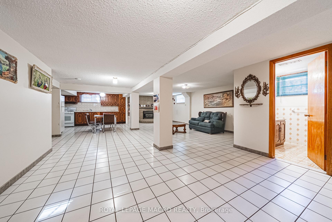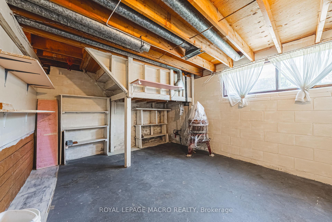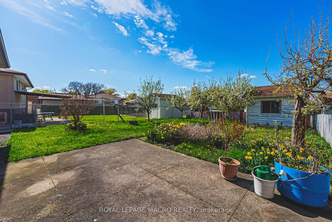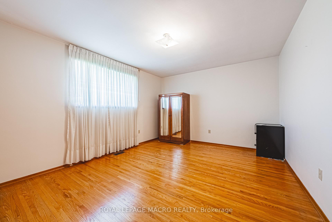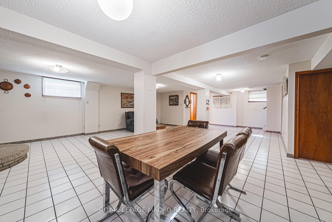$699,900
Available - For Sale
Listing ID: X12137431
| Welcome to 107 Marcella Crescent a hidden gem nestled in a sought-after Hamilton neighbourhood brimming with potential. This charming 3bedroom, 2-bathroom bungalow offers 1,319 sq ft of well-maintained living space, ideal for families or savvy investors looking to create a place to call home. Featuring a spacious eat-in kitchen, a sun-filled living and dining room with timeless archways, and original hardwood floors throughout, this home exudes warmth and character. The finished basement extends your living space with a second kitchen, gas fireplace, and an expansive recreation area perfect for entertaining, multi-generational living, or income potential. Step outside into a generous backyard adorned with fruit trees and garden beds, ready for your green thumb. Located on a quiet, family-friendly crescent, you're just minutes away from top-rated schools, shopping centers, places of worship, and scenic trails. Golf enthusiasts will love the proximity to nearby courses, while commuters benefit from quick access to transit and highways. With great bones and endless possibilities, this solid brick bungalow is ready for your vision. Don't miss this rare opportunity to own in one of Hamilton's most desirable enclaves. |
| Price | $699,900 |
| Taxes: | $5154.55 |
| Assessment Year: | 2025 |
| Occupancy: | Owner |
| Directions/Cross Streets: | Steven |
| Rooms: | 6 |
| Bedrooms: | 3 |
| Bedrooms +: | 0 |
| Family Room: | T |
| Basement: | Partially Fi |
| Level/Floor | Room | Length(ft) | Width(ft) | Descriptions | |
| Room 1 | Main | Foyer | 6.07 | 3.67 | |
| Room 2 | Main | Living Ro | 14.99 | 15.09 | |
| Room 3 | Main | Dining Ro | 13.68 | 10.4 | |
| Room 4 | Main | Kitchen | 13.74 | 11.09 | |
| Room 5 | Main | Primary B | 13.74 | 11.25 | |
| Room 6 | Main | Bedroom | 11.25 | 8.76 | |
| Room 7 | Main | Bedroom 2 | 9.58 | 11.15 | |
| Room 8 | Main | Bathroom | 7.58 | 7.74 | |
| Room 9 | Basement | Recreatio | 31.59 | 23.58 | |
| Room 10 | Basement | Laundry | 19.16 | 10.92 | |
| Room 11 | Basement | Bathroom | 7.51 | 5.58 | |
| Room 12 | Basement | Other | 13.15 | 10.92 | |
| Room 13 | Basement | Other | 5.51 | 10.92 | |
| Room 14 | Basement | Utility R | 6.92 | 6 |
| Washroom Type | No. of Pieces | Level |
| Washroom Type 1 | 4 | Main |
| Washroom Type 2 | 3 | Basement |
| Washroom Type 3 | 0 | |
| Washroom Type 4 | 0 | |
| Washroom Type 5 | 0 |
| Total Area: | 0.00 |
| Approximatly Age: | 51-99 |
| Property Type: | Detached |
| Style: | Bungalow |
| Exterior: | Brick |
| Garage Type: | Attached |
| Drive Parking Spaces: | 4 |
| Pool: | None |
| Approximatly Age: | 51-99 |
| Approximatly Square Footage: | 1100-1500 |
| CAC Included: | N |
| Water Included: | N |
| Cabel TV Included: | N |
| Common Elements Included: | N |
| Heat Included: | N |
| Parking Included: | N |
| Condo Tax Included: | N |
| Building Insurance Included: | N |
| Fireplace/Stove: | Y |
| Heat Type: | Forced Air |
| Central Air Conditioning: | Central Air |
| Central Vac: | N |
| Laundry Level: | Syste |
| Ensuite Laundry: | F |
| Elevator Lift: | False |
| Sewers: | Sewer |
$
%
Years
This calculator is for demonstration purposes only. Always consult a professional
financial advisor before making personal financial decisions.
| Although the information displayed is believed to be accurate, no warranties or representations are made of any kind. |
| ROYAL LEPAGE MACRO REALTY |
|
|
Gary Singh
Broker
Dir:
416-333-6935
Bus:
905-475-4750
| Virtual Tour | Book Showing | Email a Friend |
Jump To:
At a Glance:
| Type: | Freehold - Detached |
| Area: | Hamilton |
| Municipality: | Hamilton |
| Neighbourhood: | Gershome |
| Style: | Bungalow |
| Approximate Age: | 51-99 |
| Tax: | $5,154.55 |
| Beds: | 3 |
| Baths: | 2 |
| Fireplace: | Y |
| Pool: | None |
Payment Calculator:

