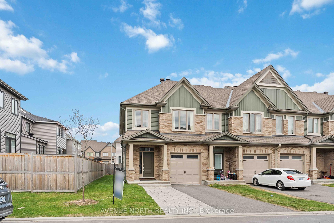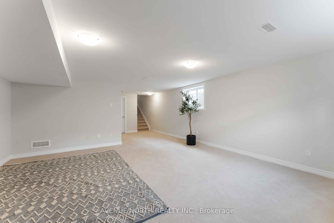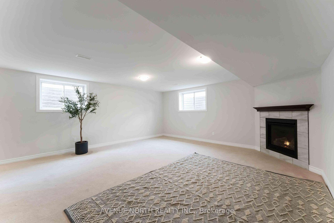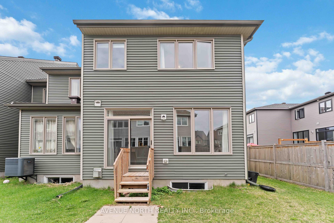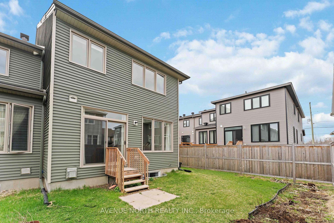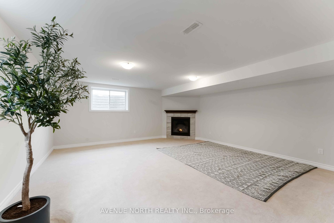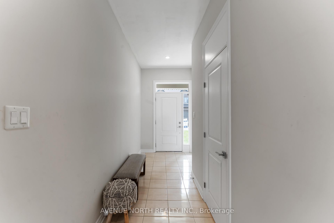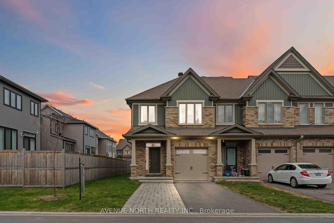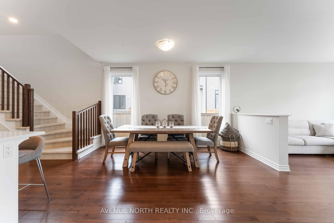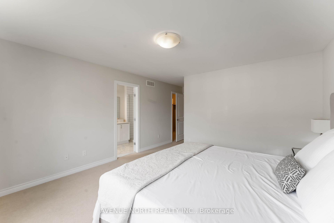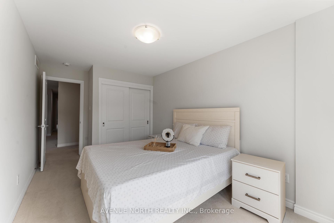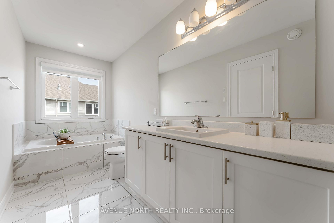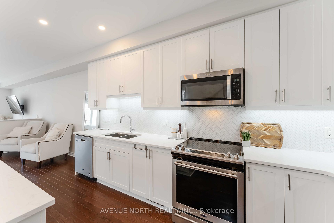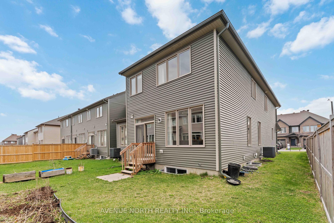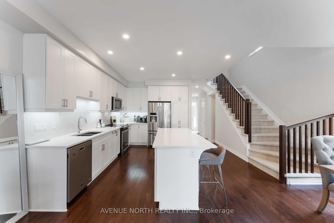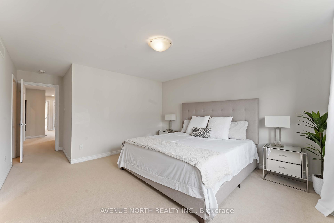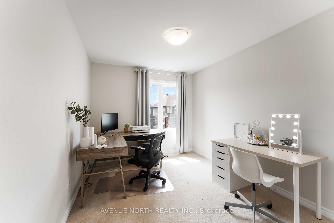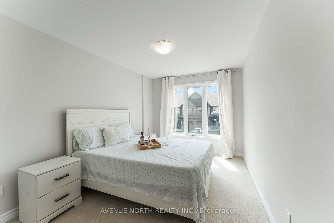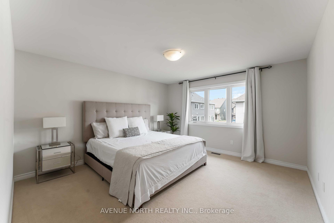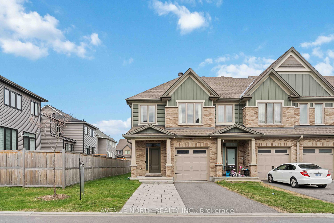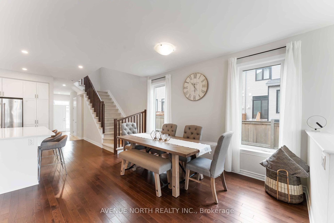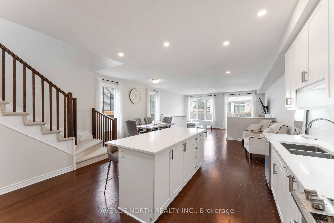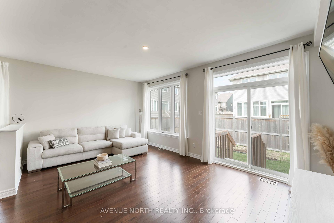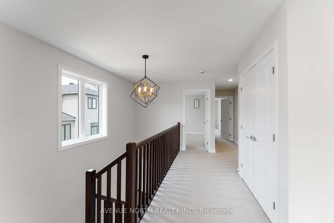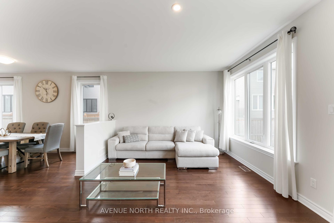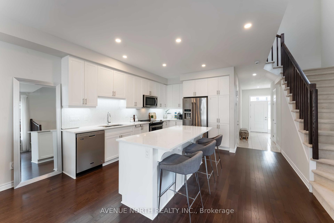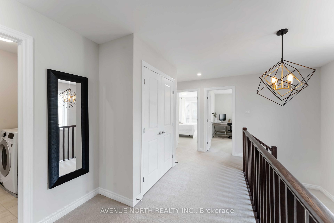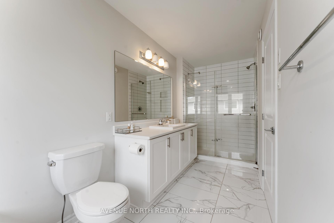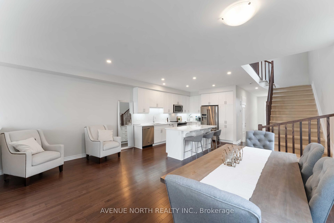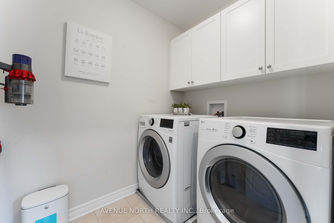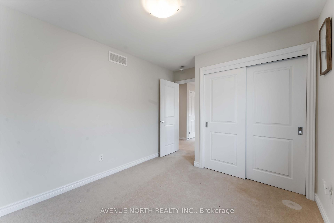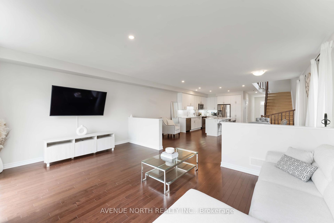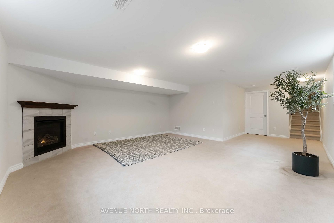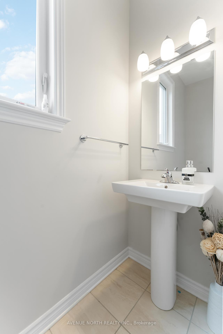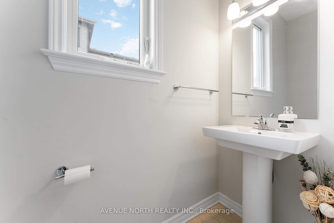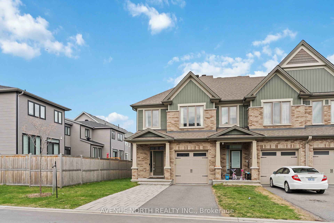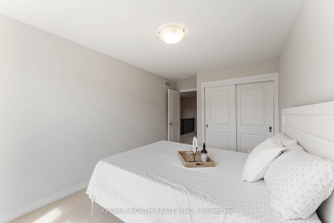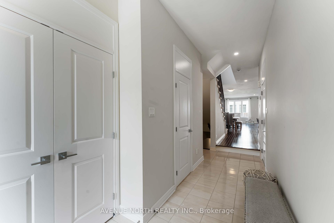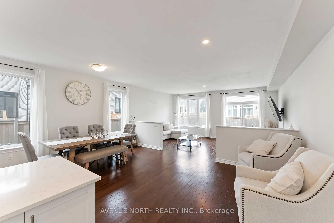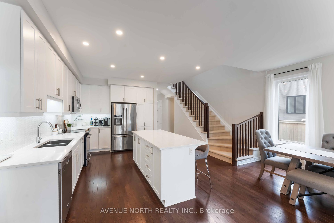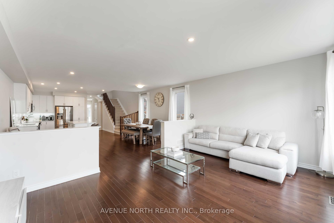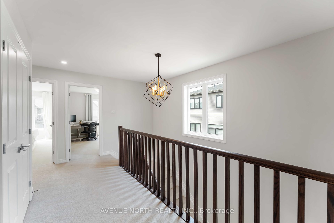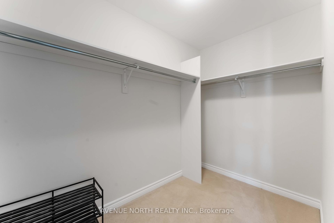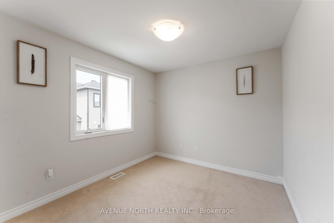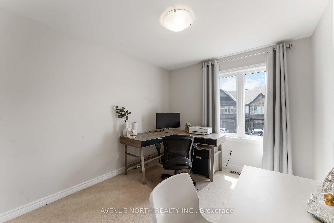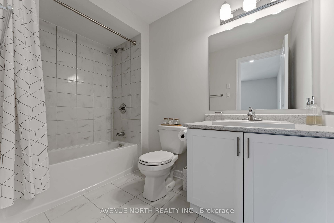$749,900
Available - For Sale
Listing ID: X12137136
121 Nepeta Cres , Blossom Park - Airport and Area, K1T 0S5, Ottawa
| Welcome to this beautifully upgraded end unit townhome with a ton of Upgrades! Perfectly located in the heart of Findlay Creek, this home is move-in ready and designed for both comfort and style. The kitchen is a true showstopper with quartz countertops, upgraded backsplash and cabinetry, under-cabinet lighting, and LED pot lights for a modern and functional space. The open-concept layout flows seamlessly into the bright living and dining area perfect for entertaining. Upstairs, you will find cozy carpet with premium chip-foam underpadding throughout, a 4 piece luxurious primary ensuite featuring upgraded tiles, a sleek frameless shower door, and plenty of natural light. Additional highlights include interlock landscaping, upgraded lighting throughout the main floor and second floor hallway, and a spacious backyard ready for summer enjoyment. Fully finished basement with rough in ready for future bathroom. Don't miss the chance to make this exceptional home yours! |
| Price | $749,900 |
| Taxes: | $4903.00 |
| Assessment Year: | 2024 |
| Occupancy: | Owner |
| Address: | 121 Nepeta Cres , Blossom Park - Airport and Area, K1T 0S5, Ottawa |
| Directions/Cross Streets: | NEPETA |
| Rooms: | 1 |
| Bedrooms: | 4 |
| Bedrooms +: | 0 |
| Family Room: | T |
| Basement: | Finished |
| Level/Floor | Room | Length(ft) | Width(ft) | Descriptions | |
| Room 1 | Main | Kitchen | 13.32 | 9.84 | |
| Room 2 | Main | Dining Ro | 11.68 | 9.25 | |
| Room 3 | Main | Living Ro | 14.01 | 9.25 | |
| Room 4 | Main | Great Roo | 12 | 18.5 | |
| Room 5 | Second | Primary B | 13.97 | 13.15 | |
| Room 6 | Second | Bedroom 2 | 13.32 | 9.32 | |
| Room 7 | Second | Bedroom 3 | 11.32 | 9.32 | |
| Room 8 | Second | Bedroom 4 | 9.97 | 16.4 | |
| Room 9 | Basement | Recreatio | 8 | 8 |
| Washroom Type | No. of Pieces | Level |
| Washroom Type 1 | 4 | Second |
| Washroom Type 2 | 2 | Ground |
| Washroom Type 3 | 0 | |
| Washroom Type 4 | 0 | |
| Washroom Type 5 | 0 |
| Total Area: | 0.00 |
| Property Type: | Att/Row/Townhouse |
| Style: | 2-Storey |
| Exterior: | Brick, Vinyl Siding |
| Garage Type: | Attached |
| Drive Parking Spaces: | 2 |
| Pool: | None |
| Approximatly Square Footage: | 2000-2500 |
| CAC Included: | N |
| Water Included: | N |
| Cabel TV Included: | N |
| Common Elements Included: | N |
| Heat Included: | N |
| Parking Included: | N |
| Condo Tax Included: | N |
| Building Insurance Included: | N |
| Fireplace/Stove: | Y |
| Heat Type: | Forced Air |
| Central Air Conditioning: | Central Air |
| Central Vac: | N |
| Laundry Level: | Syste |
| Ensuite Laundry: | F |
| Sewers: | Sewer |
$
%
Years
This calculator is for demonstration purposes only. Always consult a professional
financial advisor before making personal financial decisions.
| Although the information displayed is believed to be accurate, no warranties or representations are made of any kind. |
| AVENUE NORTH REALTY INC. |
|
|
Gary Singh
Broker
Dir:
416-333-6935
Bus:
905-475-4750
| Virtual Tour | Book Showing | Email a Friend |
Jump To:
At a Glance:
| Type: | Freehold - Att/Row/Townhouse |
| Area: | Ottawa |
| Municipality: | Blossom Park - Airport and Area |
| Neighbourhood: | 2605 - Blossom Park/Kemp Park/Findlay Creek |
| Style: | 2-Storey |
| Tax: | $4,903 |
| Beds: | 4 |
| Baths: | 3 |
| Fireplace: | Y |
| Pool: | None |
Locatin Map:
Payment Calculator:

