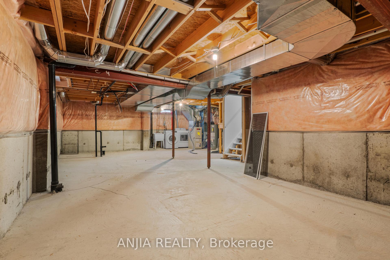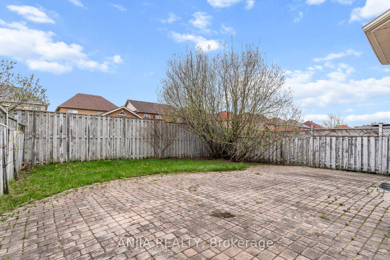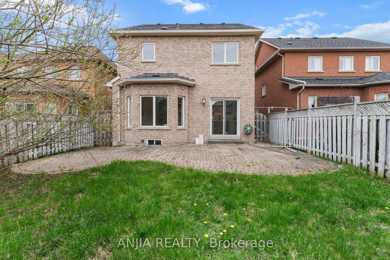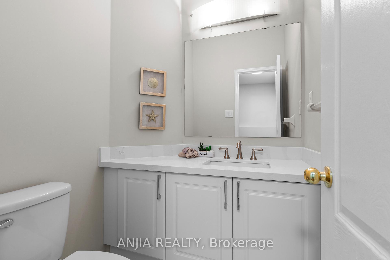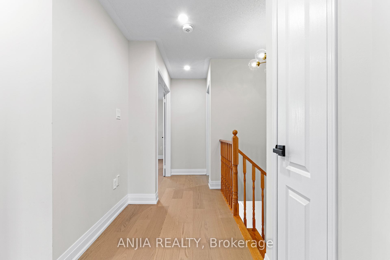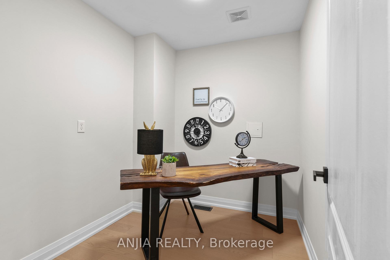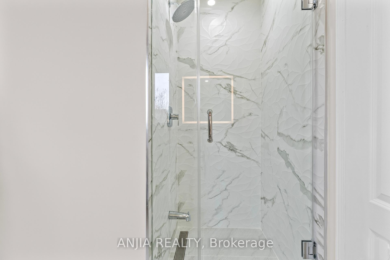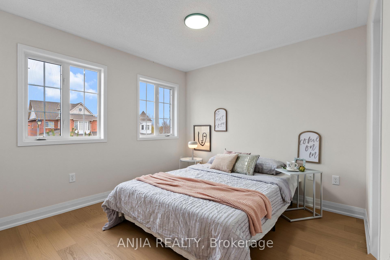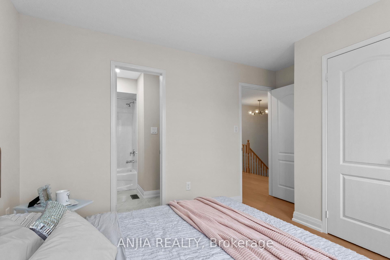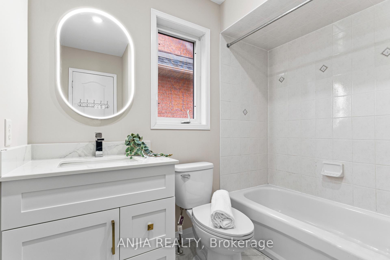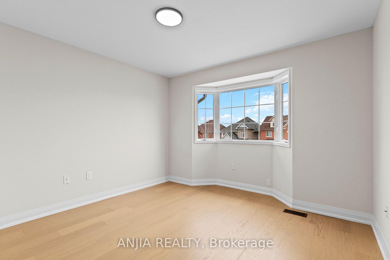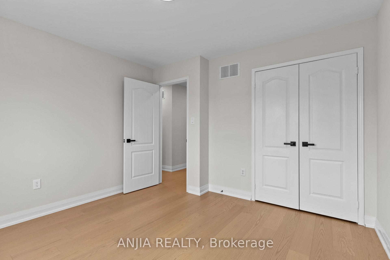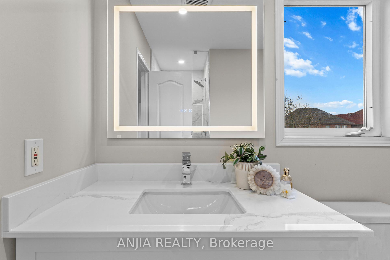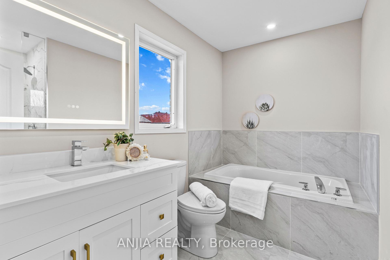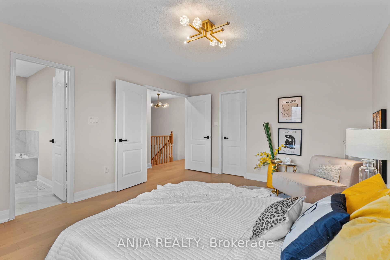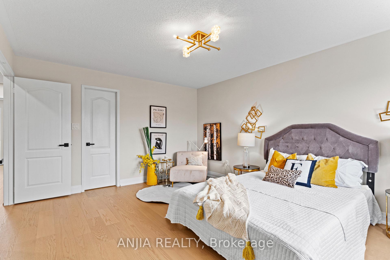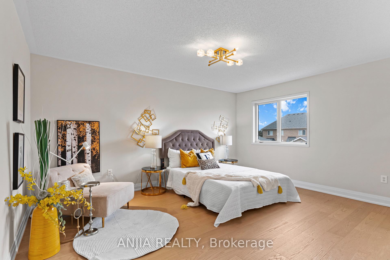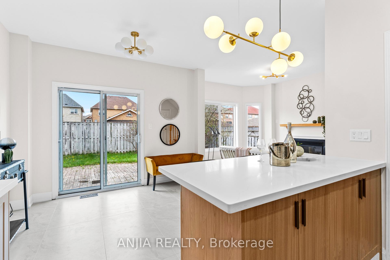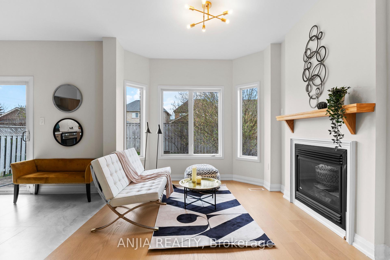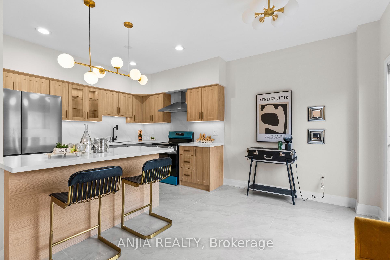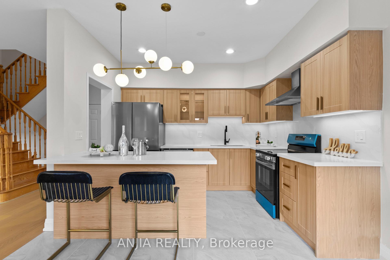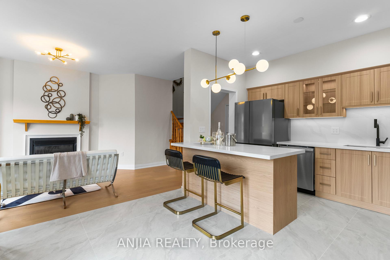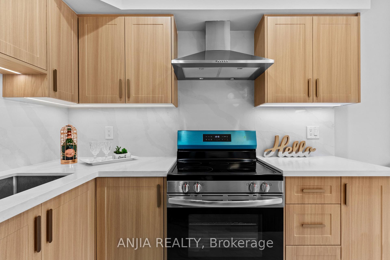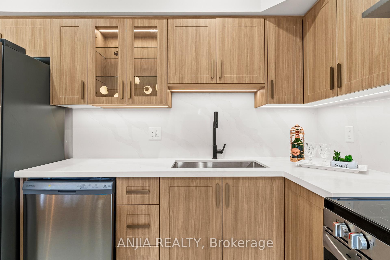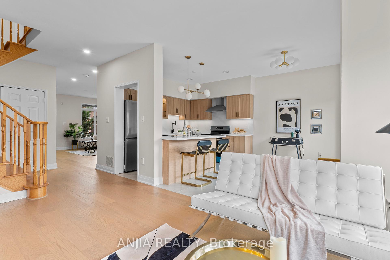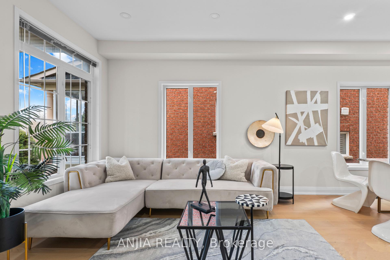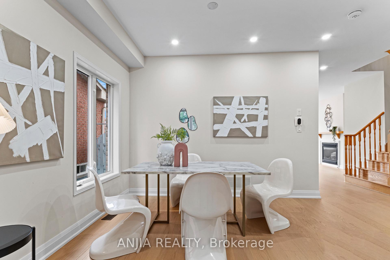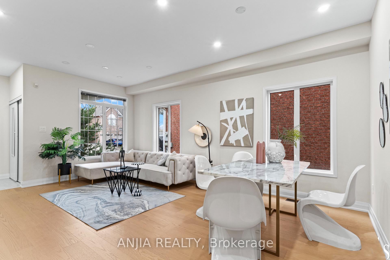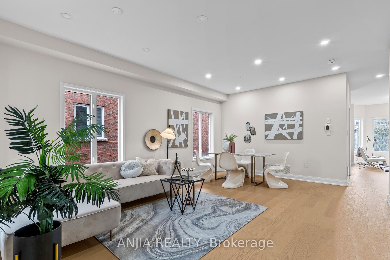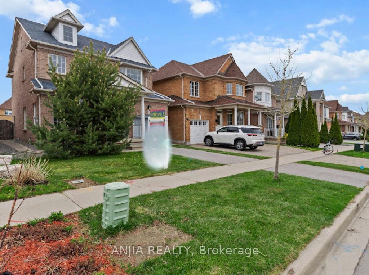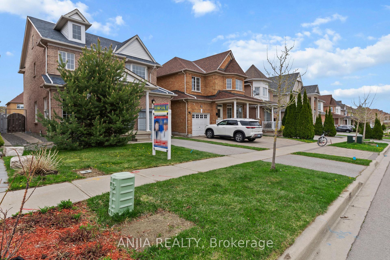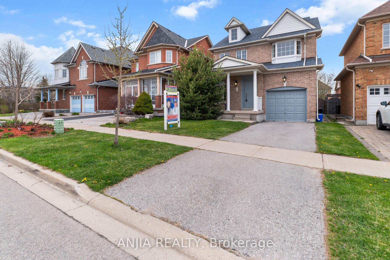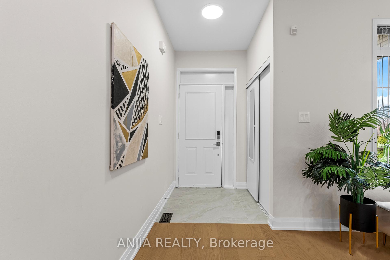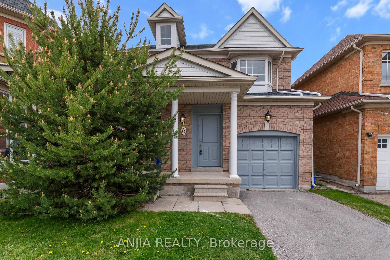$990,000
Available - For Sale
Listing ID: N12129274
6 Elmrill Road , Markham, L6C 2N8, York
| Totally Newly renovated!!! $$$$ ON THE HOUSE!!! Wow!! Step Into This Amazing Single Garage Detached House Nestled In Well-Known Berczy Community. Welcome to your dream home! This breathtaking single garage detached house has been meticulously renovated and is ready for you to move in. Everything is NEW! New Kitchen Cabinets ,New Central Island,New Hardwood Flooring , New Washrooms, New 4 Pieces S/S Appliances ! Hardwood Floor Throughout Main & 2nd Floor. Smooth Ceiling On The Main Floor With Pot Lights. Comfort Family Room Combined With Entire BRAND NEW KITCHEN!!! Family-Sized Kitchen With Upgraded Quartz Countertop, Quartz Backsplash, Sophisticated Designed NEW Cabinets and Large Central Island ,NewFridge,New Stove , New dishwasher, New Range Hood Fan. Experience the joy of sharing moments with loved ones over breakfast, savoring your morning coffee, or engaging in family activities around this spacious new open concept kitchen /family room. Breakfast Area W/O To Patio.Cozy Family Room Has Large Windows, The Room Keeps Shining During Daytime.The second floor features 3+1 Bed, 4 Baths. Spacious Master Bedroom With 4pc Newly Installed Ensuite Bathroom And W/I Closet. 2nd And 3rd Bedrooms Contain Separate Closet. All Bedrooms Are In Good Size. Upgraded All Bathrooms With Quartz Countertop, New Mirrors, New Tile Flooring, New Shower.TOP Rated Schools Area...Stonebridge PS(8.8), Castlemore Ps(8.7), Pierre Elliott Trudeau Nationally Ranked High School(8.9), All St. Catholic ES(8.2), St. Augustine(9.2)* Compare now in this area and do not miss this lovely move in bright, spacious, well laid home! |
| Price | $990,000 |
| Taxes: | $5593.40 |
| Occupancy: | Vacant |
| Address: | 6 Elmrill Road , Markham, L6C 2N8, York |
| Directions/Cross Streets: | Kennedy & Castlemore |
| Rooms: | 7 |
| Bedrooms: | 3 |
| Bedrooms +: | 1 |
| Family Room: | T |
| Basement: | Full |
| Level/Floor | Room | Length(ft) | Width(ft) | Descriptions | |
| Room 1 | Main | Living Ro | 18.86 | 13.78 | Combined w/Dining, Hardwood Floor, Pot Lights |
| Room 2 | Main | Dining Ro | 18.86 | 13.78 | Combined w/Living, Hardwood Floor, Pot Lights |
| Room 3 | Main | Kitchen | 18.04 | 11.74 | Eat-in Kitchen, Ceramic Floor, Ceramic Backsplash |
| Room 4 | Main | Family Ro | 14.33 | 8.86 | Fireplace, Hardwood Floor, Large Window |
| Room 5 | Second | Primary B | 15.74 | 12.46 | 4 Pc Ensuite, Broadloom, Large Closet |
| Room 6 | Second | Bedroom 2 | 10.07 | 12.33 | Semi Ensuite, Broadloom, Large Closet |
| Room 7 | Second | Bedroom 3 | 12.46 | 11.38 | Large Window, Broadloom, Large Closet |
| Room 8 | Second | Den | 7.87 | 7.87 |
| Washroom Type | No. of Pieces | Level |
| Washroom Type 1 | 2 | Lower |
| Washroom Type 2 | 4 | Second |
| Washroom Type 3 | 0 | |
| Washroom Type 4 | 0 | |
| Washroom Type 5 | 0 |
| Total Area: | 0.00 |
| Approximatly Age: | 16-30 |
| Property Type: | Detached |
| Style: | 2-Storey |
| Exterior: | Brick |
| Garage Type: | Attached |
| (Parking/)Drive: | Private |
| Drive Parking Spaces: | 2 |
| Park #1 | |
| Parking Type: | Private |
| Park #2 | |
| Parking Type: | Private |
| Pool: | None |
| Approximatly Age: | 16-30 |
| Approximatly Square Footage: | 1500-2000 |
| CAC Included: | N |
| Water Included: | N |
| Cabel TV Included: | N |
| Common Elements Included: | N |
| Heat Included: | N |
| Parking Included: | N |
| Condo Tax Included: | N |
| Building Insurance Included: | N |
| Fireplace/Stove: | Y |
| Heat Type: | Forced Air |
| Central Air Conditioning: | Central Air |
| Central Vac: | N |
| Laundry Level: | Syste |
| Ensuite Laundry: | F |
| Elevator Lift: | False |
| Sewers: | Sewer |
$
%
Years
This calculator is for demonstration purposes only. Always consult a professional
financial advisor before making personal financial decisions.
| Although the information displayed is believed to be accurate, no warranties or representations are made of any kind. |
| ANJIA REALTY |
|
|
Gary Singh
Broker
Dir:
416-333-6935
Bus:
905-475-4750
| Book Showing | Email a Friend |
Jump To:
At a Glance:
| Type: | Freehold - Detached |
| Area: | York |
| Municipality: | Markham |
| Neighbourhood: | Berczy |
| Style: | 2-Storey |
| Approximate Age: | 16-30 |
| Tax: | $5,593.4 |
| Beds: | 3+1 |
| Baths: | 3 |
| Fireplace: | Y |
| Pool: | None |
Locatin Map:
Payment Calculator:

