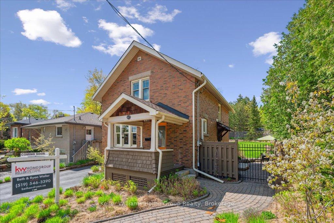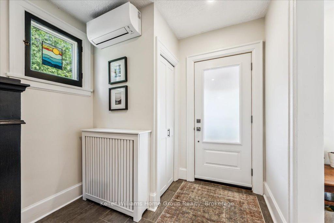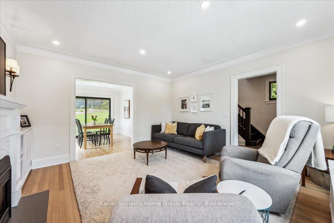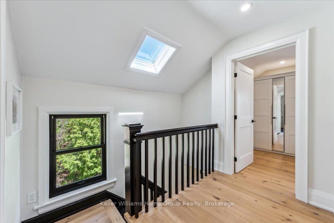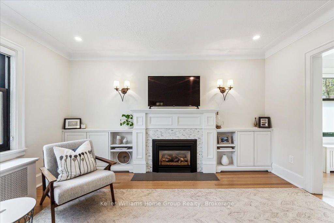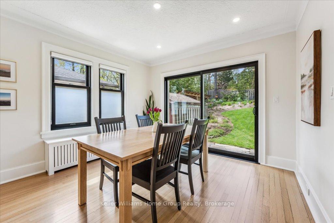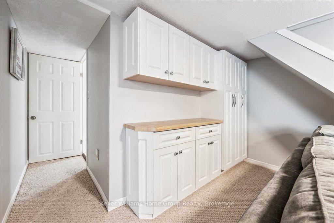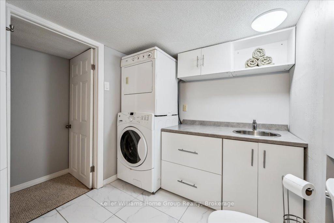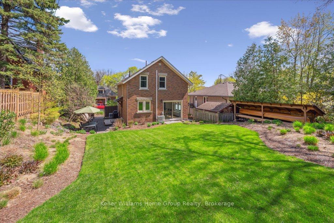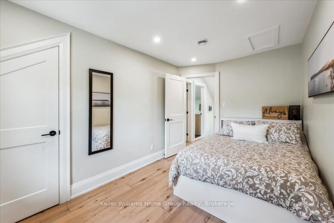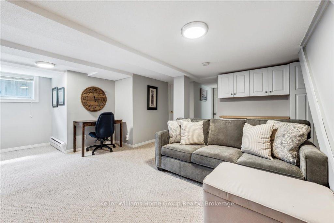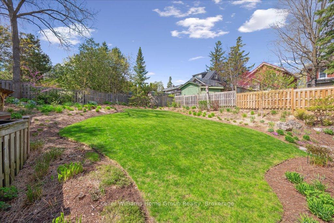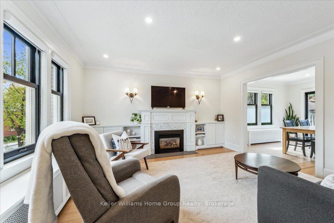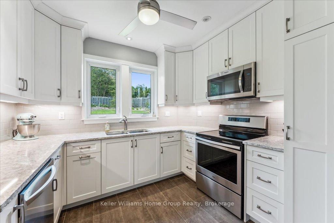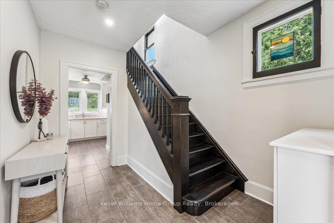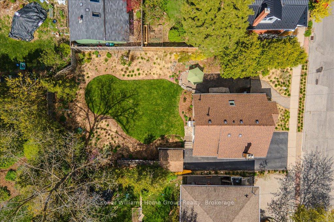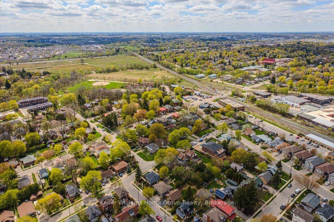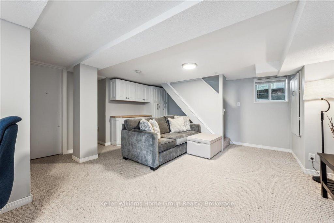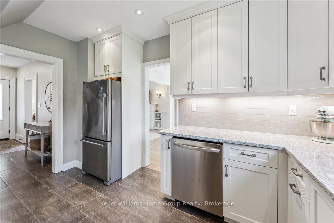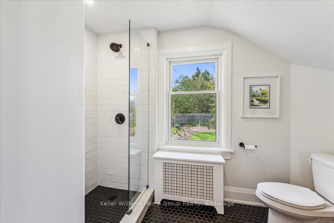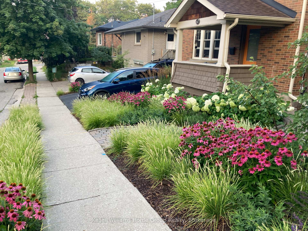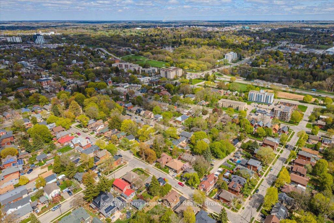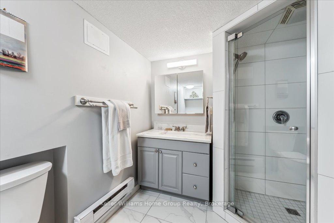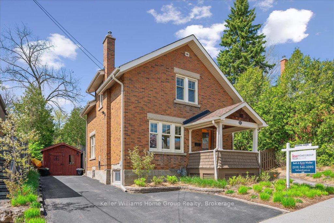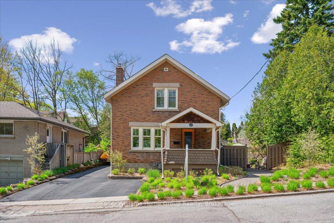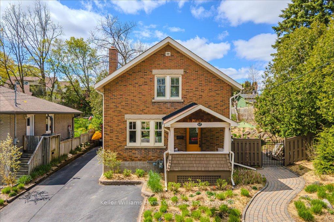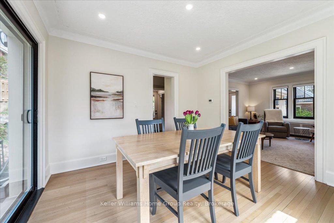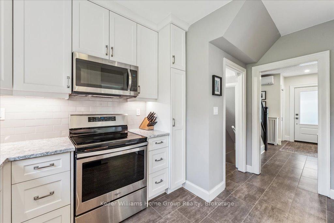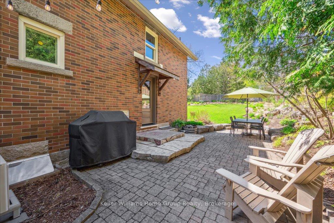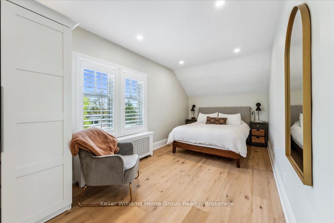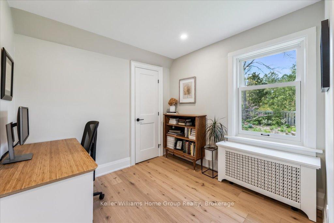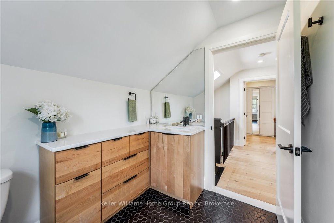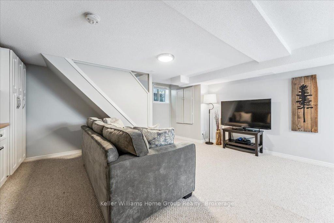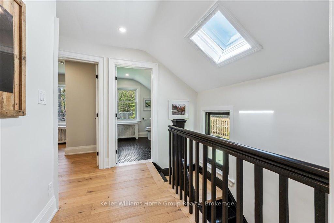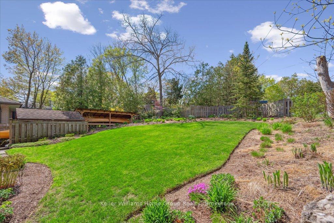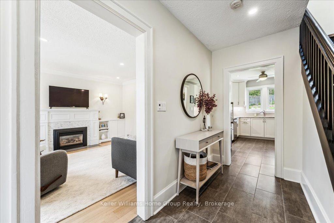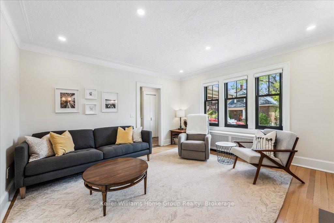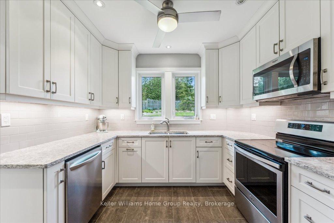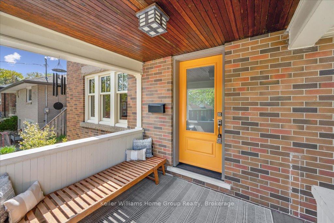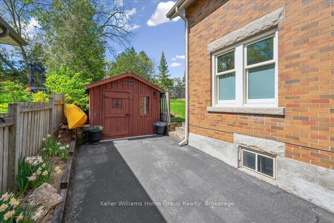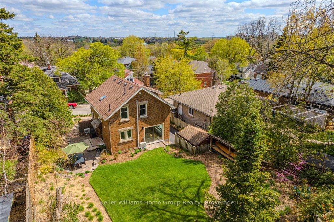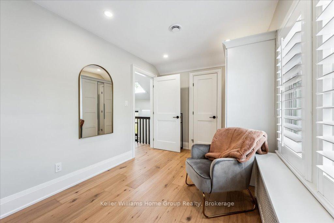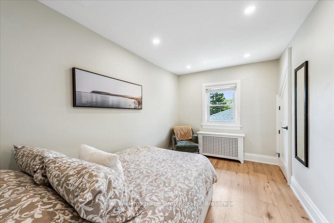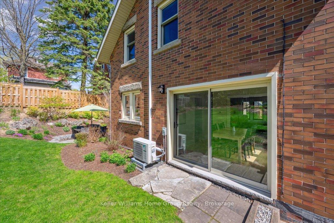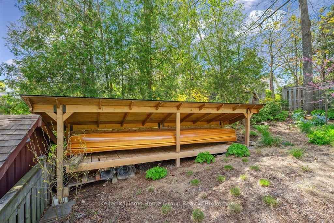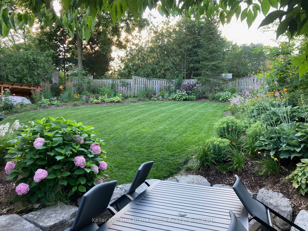$949,900
Available - For Sale
Listing ID: X12137250
67 Allan Aven , Guelph, N1H 3G3, Wellington
| One word comes to mind when describing 67 Allan Ave: Spectacular. This 3 bedroom, 2 bath home in the heart of Guelph's bustling Junction neighbourhood has been carefully updated and improved, leaving nothing for a new owner to do. As you come to the front door, you'll appreciate the historical charm of a covered front porch for morning coffees. Inside the front door, hang your coat in the closet and come on in. You'll noticed the recently refinished hardwood floors that lead into a bright and modern space, all while maintaining a cozy feel. The living room has a gas fireplace and ample seating for entertaining with warm potlights throughout. In the dining room, oversized sliding doors were added (2020) to provide more light and opportunity to utilize the beautiful backyard. The kitchen is bright and updated with additional backyard views. Upstairs, the primary bedroom overlooks the front of the house, with California shutters and plenty of storage between the custom wardrobe and closet space. The other two bedrooms also offer large windows overlooking the backyard and closets. The updated 3pc bathroom (2020) is gorgeous and includes a glass shower. The basement is also finished and offers additional bedroom space or could be used as a rec room, teen hangout or home office. You'll love the additional 3pc bathroom here as well, along with the added storage. The large backyard has been fully landscaped with beautiful perennial gardens (see summer pics). There is also a storage shed and a side patio area, as well as a side entrance. Other updates include: windows 2011, roof 2018, insulation 2019, new water heater (owned) 2024, main floor heat pump (2024) and water softener (2025). Walkable to downtown Guelph as well as parks, trails and Fixed Gear Brewing, 67 Allan is your chance to get into something special. Book your showing today! |
| Price | $949,900 |
| Taxes: | $5479.00 |
| Occupancy: | Owner |
| Address: | 67 Allan Aven , Guelph, N1H 3G3, Wellington |
| Directions/Cross Streets: | Edinburgh/Allan |
| Rooms: | 10 |
| Bedrooms: | 3 |
| Bedrooms +: | 0 |
| Family Room: | T |
| Basement: | Full, Finished |
| Level/Floor | Room | Length(ft) | Width(ft) | Descriptions | |
| Room 1 | Main | Dining Ro | 11.48 | 11.64 | |
| Room 2 | Main | Foyer | 7.97 | 12.86 | |
| Room 3 | Main | Living Ro | 13.68 | 14.27 | |
| Room 4 | Main | Kitchen | 10.07 | 12.99 | |
| Room 5 | Second | Bedroom 2 | 11.64 | 8.66 | |
| Room 6 | Second | Bedroom 3 | 13.51 | 8.27 | |
| Room 7 | Second | Primary B | 18.73 | 8.46 | |
| Room 8 | Second | Bathroom | 9.77 | 8.33 | 3 Pc Bath |
| Room 9 | Basement | Bathroom | 7.05 | 9.94 | 3 Pc Bath |
| Room 10 | Basement | Recreatio | 21.55 | 15.38 | |
| Room 11 | Basement | Utility R | 7.15 | 9.22 | |
| Room 12 | Basement | Other | 10.36 | 9.97 |
| Washroom Type | No. of Pieces | Level |
| Washroom Type 1 | 3 | |
| Washroom Type 2 | 0 | |
| Washroom Type 3 | 0 | |
| Washroom Type 4 | 0 | |
| Washroom Type 5 | 0 |
| Total Area: | 0.00 |
| Property Type: | Detached |
| Style: | 2-Storey |
| Exterior: | Brick |
| Garage Type: | None |
| (Parking/)Drive: | Private |
| Drive Parking Spaces: | 2 |
| Park #1 | |
| Parking Type: | Private |
| Park #2 | |
| Parking Type: | Private |
| Pool: | None |
| Approximatly Square Footage: | 1100-1500 |
| CAC Included: | N |
| Water Included: | N |
| Cabel TV Included: | N |
| Common Elements Included: | N |
| Heat Included: | N |
| Parking Included: | N |
| Condo Tax Included: | N |
| Building Insurance Included: | N |
| Fireplace/Stove: | Y |
| Heat Type: | Forced Air |
| Central Air Conditioning: | Wall Unit(s |
| Central Vac: | N |
| Laundry Level: | Syste |
| Ensuite Laundry: | F |
| Sewers: | Sewer |
$
%
Years
This calculator is for demonstration purposes only. Always consult a professional
financial advisor before making personal financial decisions.
| Although the information displayed is believed to be accurate, no warranties or representations are made of any kind. |
| Keller Williams Home Group Realty |
|
|
Gary Singh
Broker
Dir:
416-333-6935
Bus:
905-475-4750
| Book Showing | Email a Friend |
Jump To:
At a Glance:
| Type: | Freehold - Detached |
| Area: | Wellington |
| Municipality: | Guelph |
| Neighbourhood: | Junction/Onward Willow |
| Style: | 2-Storey |
| Tax: | $5,479 |
| Beds: | 3 |
| Baths: | 2 |
| Fireplace: | Y |
| Pool: | None |
Locatin Map:
Payment Calculator:

