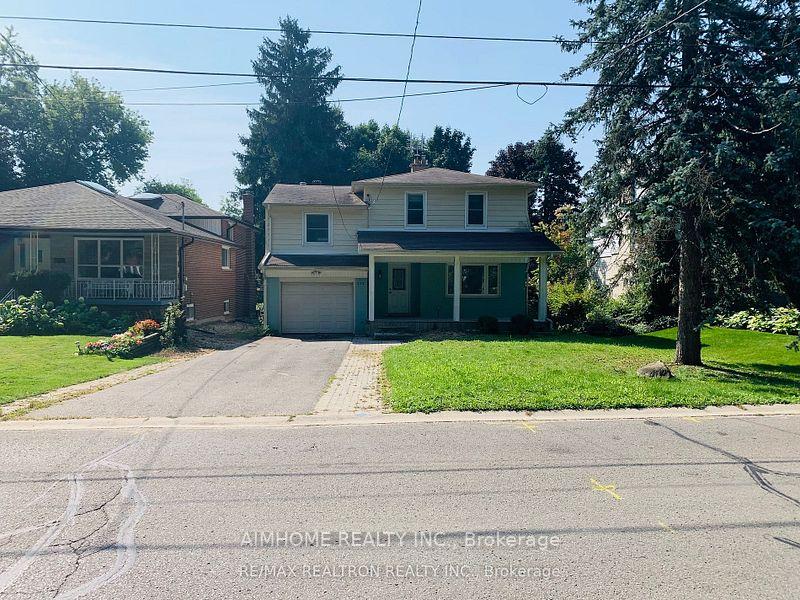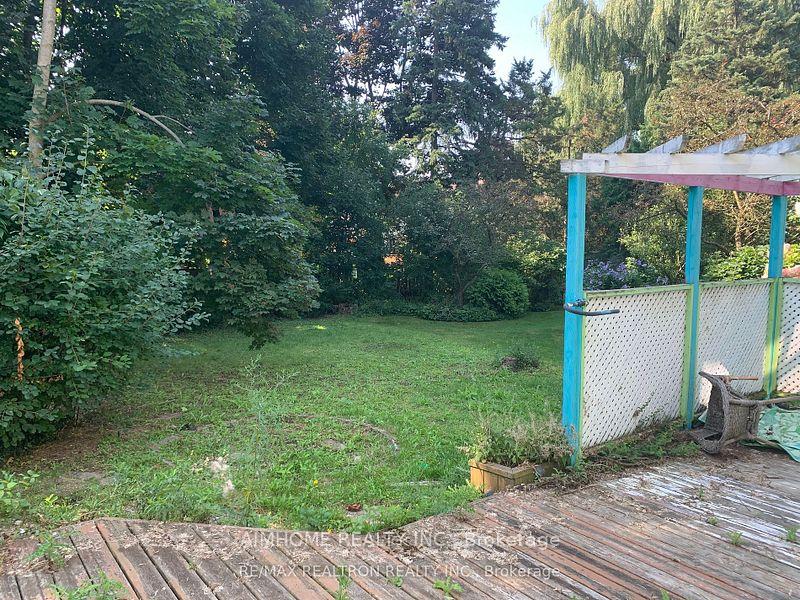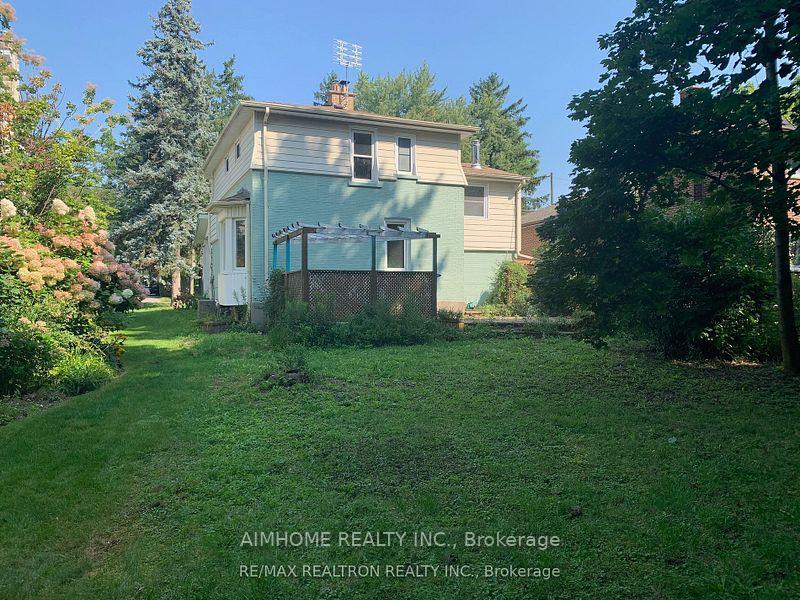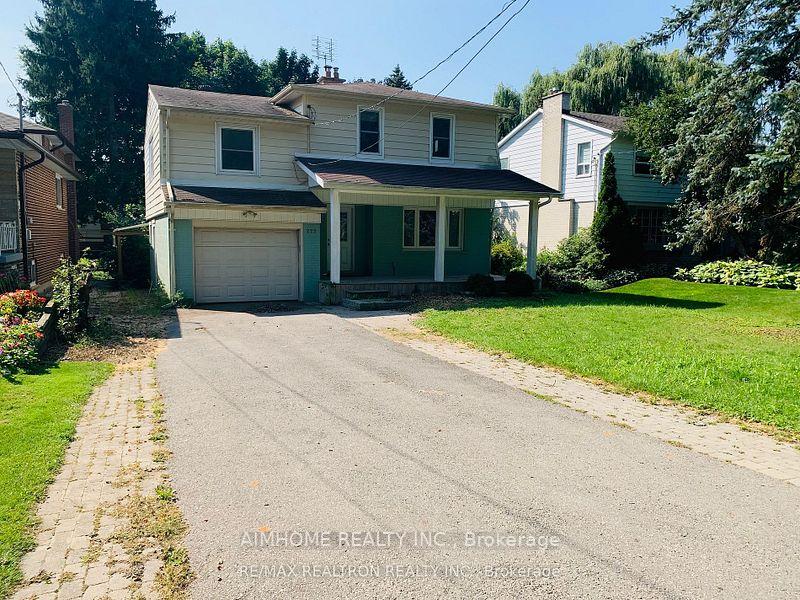$1,339,800
Available - For Sale
Listing ID: N12137512
222 Richmond Stre , Richmond Hill, L4C 3Y8, York
| Client RemarksHighly desired Mill Pond Neighborhood in Richmond Hill. Premium 50' x 140' lot ,South-facing backyard offering perfect sun exposure all year. This detached two-story home features 3+1 bedrooms with around 1,700 sqf living space above ground; and offers a prime opportunity for renovation or a new custom build. Whether you envision updating the existing space or designing a brand-new home, this property serves as a perfect blank canvas providing a solid foundation awaiting your vision. Outstanding Walkable Location,400m to Mill Pond beautiful Park enjoy trails, nature, 600m to Mackenzie Health Richmond Hill Hospital ,800m to Richmond Hill Town Centre shops, restaurants, and entertainment ,1.4km to FreshPro Foodmart (grocery & essentials),1.7km to Central Branch, Richmond Hill Public Library. Excellent schools, St. Theresa of Lisieux Catholic High School (highest-ranking academic performance) offering AP program; Alexandrer Mackenzie High School offering IB and Arts programs and local amenities right at your doorstep! |
| Price | $1,339,800 |
| Taxes: | $5497.20 |
| Occupancy: | Vacant |
| Address: | 222 Richmond Stre , Richmond Hill, L4C 3Y8, York |
| Directions/Cross Streets: | RICHMOND/TRENCH |
| Rooms: | 7 |
| Bedrooms: | 3 |
| Bedrooms +: | 1 |
| Family Room: | F |
| Basement: | Unfinished |
| Level/Floor | Room | Length(ft) | Width(ft) | Descriptions | |
| Room 1 | Main | Kitchen | 9.18 | 9.68 | |
| Room 2 | Main | Dining Ro | 11.35 | 12.27 | |
| Room 3 | Main | Living Ro | 16.37 | 12.37 | |
| Room 4 | Main | Foyer | 13.09 | 4.66 | |
| Room 5 | Main | Family Ro | 22.34 | 11.41 | |
| Room 6 | Second | Primary B | 17.68 | 9.18 | |
| Room 7 | Second | Bedroom 2 | 11.38 | 12.5 | |
| Room 8 | Second | Bedroom 3 | 14.2 | 10.69 | |
| Room 9 | Second | Bedroom | 10.82 | 10.76 |
| Washroom Type | No. of Pieces | Level |
| Washroom Type 1 | 2 | Main |
| Washroom Type 2 | 4 | Second |
| Washroom Type 3 | 0 | |
| Washroom Type 4 | 0 | |
| Washroom Type 5 | 0 |
| Total Area: | 0.00 |
| Property Type: | Detached |
| Style: | 2-Storey |
| Exterior: | Aluminum Siding, Brick |
| Garage Type: | Attached |
| Drive Parking Spaces: | 4 |
| Pool: | None |
| Approximatly Square Footage: | 1500-2000 |
| CAC Included: | N |
| Water Included: | N |
| Cabel TV Included: | N |
| Common Elements Included: | N |
| Heat Included: | N |
| Parking Included: | N |
| Condo Tax Included: | N |
| Building Insurance Included: | N |
| Fireplace/Stove: | Y |
| Heat Type: | Forced Air |
| Central Air Conditioning: | Central Air |
| Central Vac: | N |
| Laundry Level: | Syste |
| Ensuite Laundry: | F |
| Sewers: | Sewer |
$
%
Years
This calculator is for demonstration purposes only. Always consult a professional
financial advisor before making personal financial decisions.
| Although the information displayed is believed to be accurate, no warranties or representations are made of any kind. |
| AIMHOME REALTY INC. |
|
|
Gary Singh
Broker
Dir:
416-333-6935
Bus:
905-475-4750
| Book Showing | Email a Friend |
Jump To:
At a Glance:
| Type: | Freehold - Detached |
| Area: | York |
| Municipality: | Richmond Hill |
| Neighbourhood: | Mill Pond |
| Style: | 2-Storey |
| Tax: | $5,497.2 |
| Beds: | 3+1 |
| Baths: | 2 |
| Fireplace: | Y |
| Pool: | None |
Locatin Map:
Payment Calculator:







