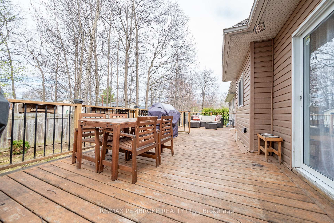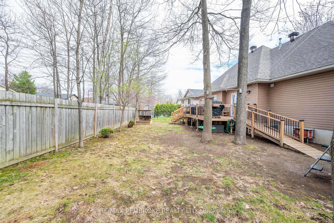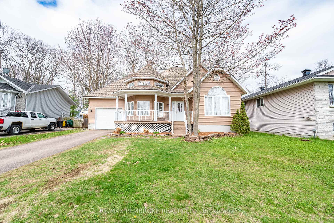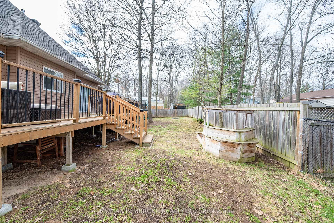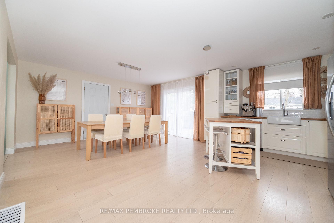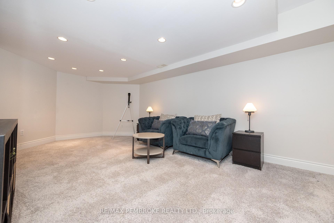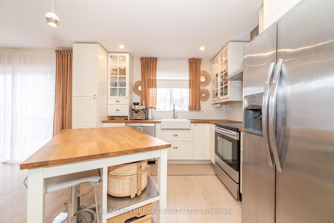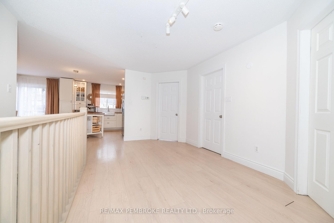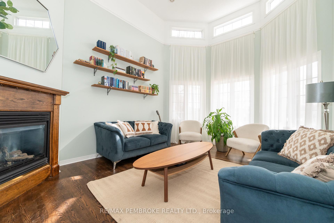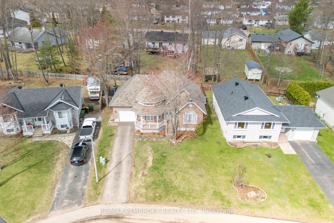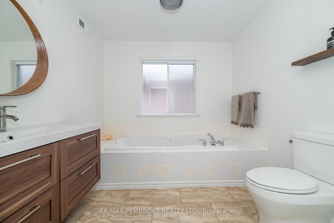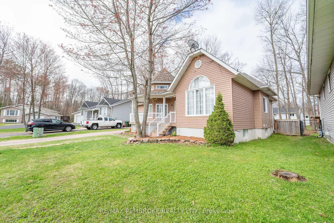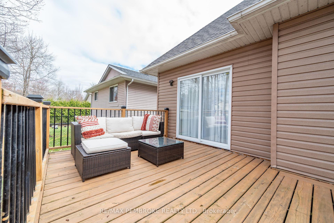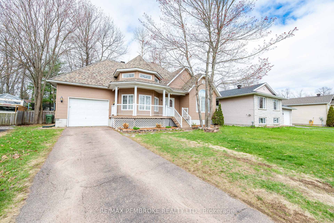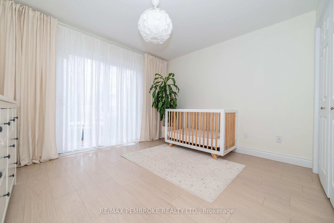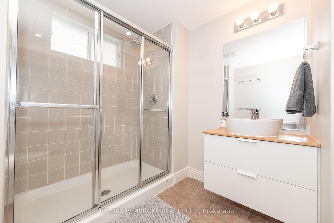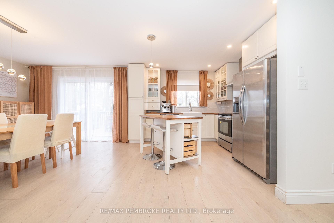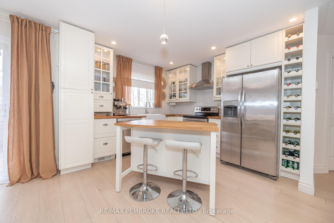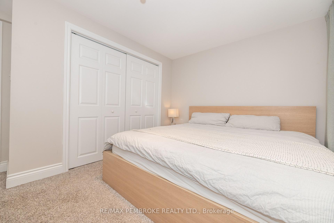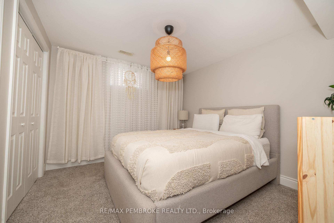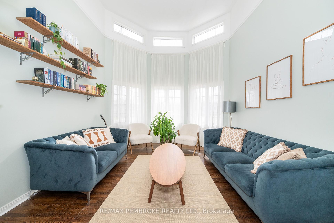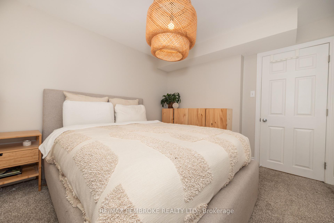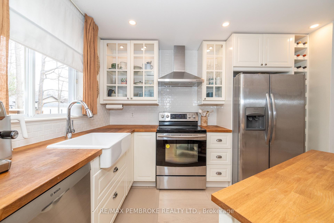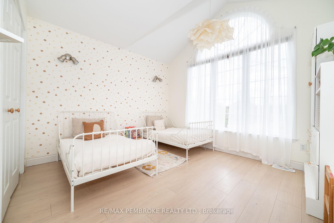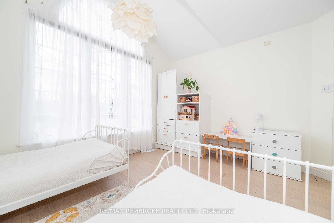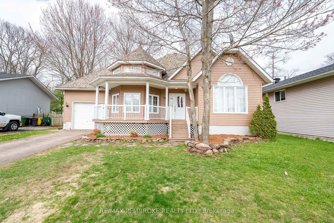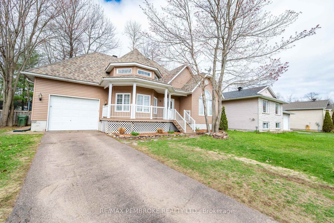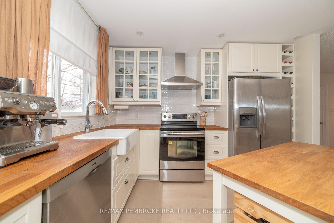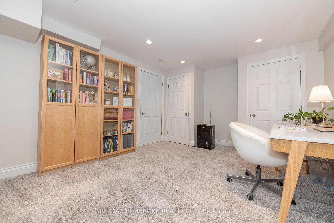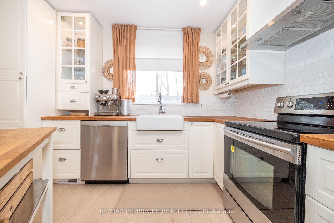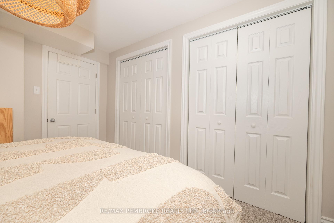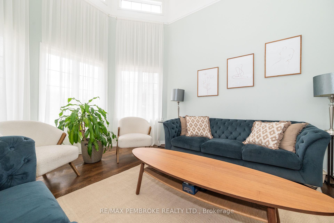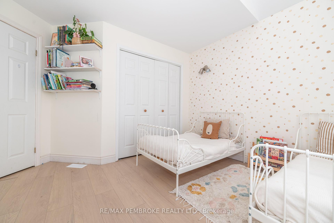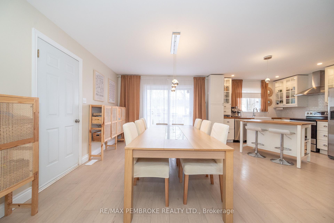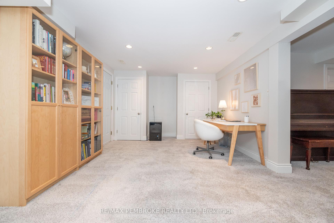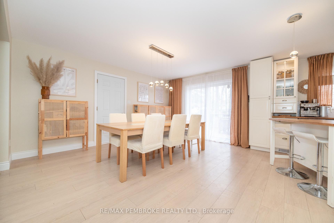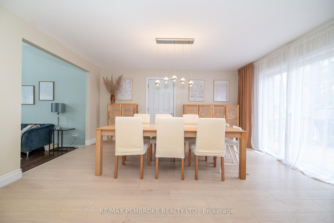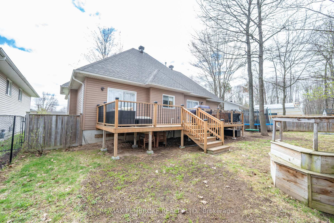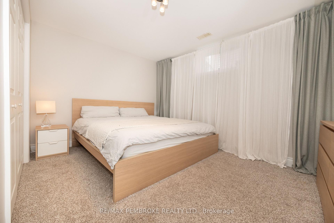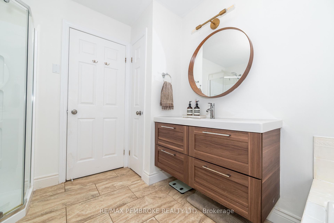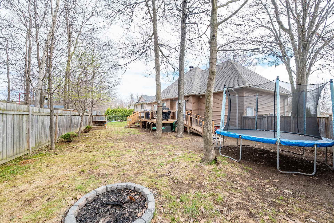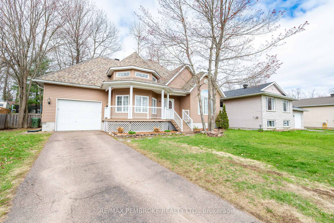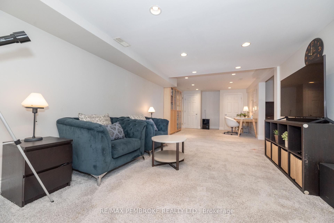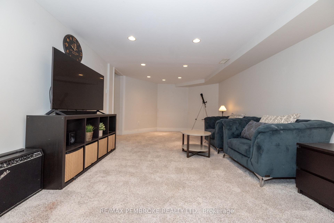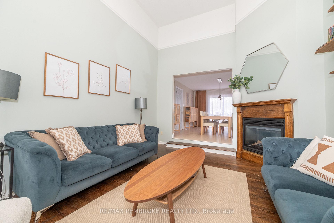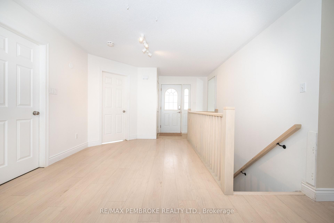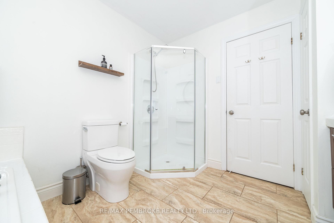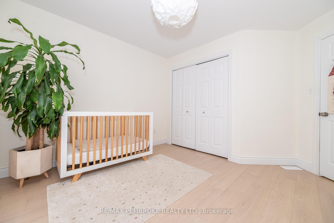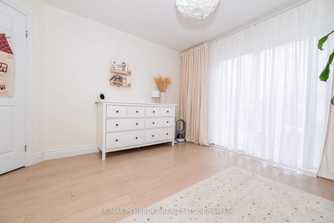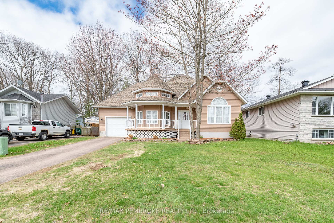$579,000
Available - For Sale
Listing ID: X12137522
44 Bayshore Driv , Petawawa, K8H 3R7, Renfrew
| How do we feel about quiet streets near our favorite beach. 44 Bayshore gives the most homey feels. The sunken living room with soaring ceilings and a natural gas fireplace is sure to be a cozy spot for gathering friends or a good book. The dining room can accomodate a huge table, room for everyone. With 2 spacious bedrooms on the main level complete with a spacious bathroom and huge tub. Your spacious, open kitchen extends to your quaint little fenced yard and deck.. As you come down to the lower level you walk into a beautiful recreation space, very adaptable.. The lower level also has 2 bedrooms, offers privacy and flexibility, ideal for your older children, in-laws and guests. Completing the lower level is your combination bathroom with a full size bathroom and laundry room. As you explore the beach, parks, views and rivers you're sure to enjoy many adventures or bask in the serenity that surrounds you. 24 hour irrevocable on all offers. |
| Price | $579,000 |
| Taxes: | $4500.69 |
| Assessment Year: | 2024 |
| Occupancy: | Owner |
| Address: | 44 Bayshore Driv , Petawawa, K8H 3R7, Renfrew |
| Directions/Cross Streets: | Victoria St, to Albert, right on Edward, right on Earl, immediate left on Bayshore Drive |
| Rooms: | 7 |
| Rooms +: | 5 |
| Bedrooms: | 2 |
| Bedrooms +: | 2 |
| Family Room: | T |
| Basement: | Finished |
| Level/Floor | Room | Length(ft) | Width(ft) | Descriptions | |
| Room 1 | Main | Living Ro | 12.17 | 16.96 | |
| Room 2 | Main | Dining Ro | 15.51 | 10.79 | |
| Room 3 | Main | Kitchen | 11.97 | 9.32 | |
| Room 4 | Main | Bedroom | 11.97 | 10.27 | |
| Room 5 | Main | Bedroom 2 | 12.3 | 12.69 | |
| Room 6 | Main | Foyer | 9.09 | 19.02 | |
| Room 7 | Lower | Recreatio | 31.52 | 11.45 | |
| Room 8 | Main | Bathroom | 8.63 | 10.07 | |
| Room 9 | Lower | Bedroom 3 | 11.55 | 12.73 | |
| Room 10 | Lower | Bedroom 4 | 11.18 | 12.96 | |
| Room 11 | Lower | Bathroom | 12.89 | 7.25 | |
| Room 12 | Lower | Utility R | 7.94 | 9.35 |
| Washroom Type | No. of Pieces | Level |
| Washroom Type 1 | 4 | Main |
| Washroom Type 2 | 3 | Lower |
| Washroom Type 3 | 0 | |
| Washroom Type 4 | 0 | |
| Washroom Type 5 | 0 |
| Total Area: | 0.00 |
| Property Type: | Detached |
| Style: | Bungalow-Raised |
| Exterior: | Vinyl Siding, Stone |
| Garage Type: | Attached |
| Drive Parking Spaces: | 2 |
| Pool: | None |
| Approximatly Square Footage: | 1100-1500 |
| Property Features: | Beach, River/Stream |
| CAC Included: | N |
| Water Included: | N |
| Cabel TV Included: | N |
| Common Elements Included: | N |
| Heat Included: | N |
| Parking Included: | N |
| Condo Tax Included: | N |
| Building Insurance Included: | N |
| Fireplace/Stove: | Y |
| Heat Type: | Forced Air |
| Central Air Conditioning: | Central Air |
| Central Vac: | N |
| Laundry Level: | Syste |
| Ensuite Laundry: | F |
| Sewers: | Sewer |
$
%
Years
This calculator is for demonstration purposes only. Always consult a professional
financial advisor before making personal financial decisions.
| Although the information displayed is believed to be accurate, no warranties or representations are made of any kind. |
| RE/MAX PEMBROKE REALTY LTD. |
|
|
Gary Singh
Broker
Dir:
416-333-6935
Bus:
905-475-4750
| Virtual Tour | Book Showing | Email a Friend |
Jump To:
At a Glance:
| Type: | Freehold - Detached |
| Area: | Renfrew |
| Municipality: | Petawawa |
| Neighbourhood: | 520 - Petawawa |
| Style: | Bungalow-Raised |
| Tax: | $4,500.69 |
| Beds: | 2+2 |
| Baths: | 2 |
| Fireplace: | Y |
| Pool: | None |
Locatin Map:
Payment Calculator:

