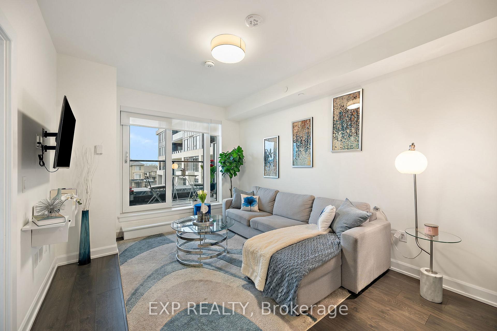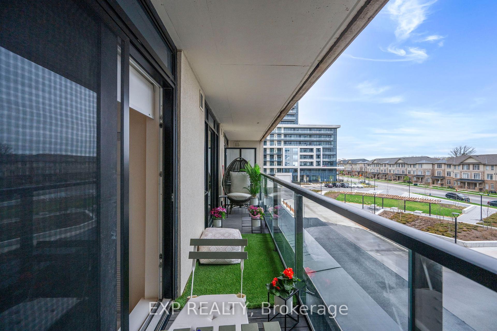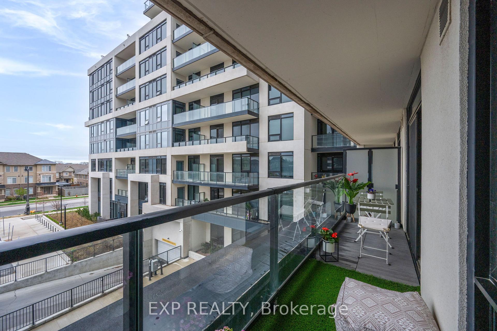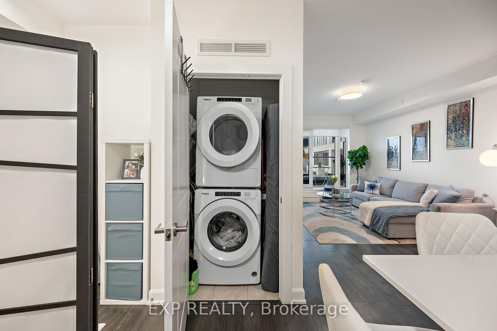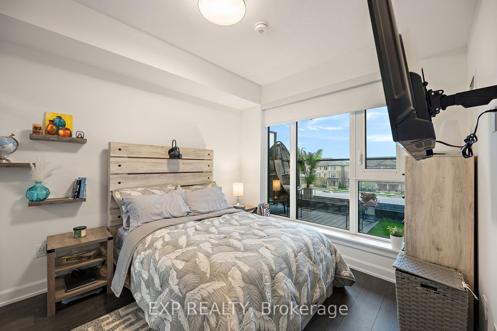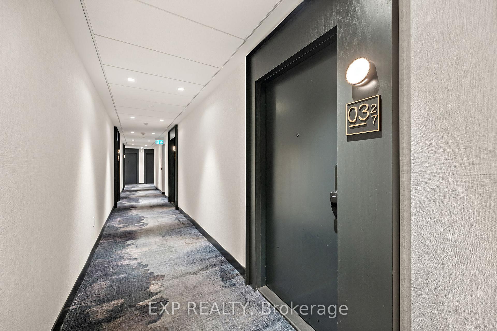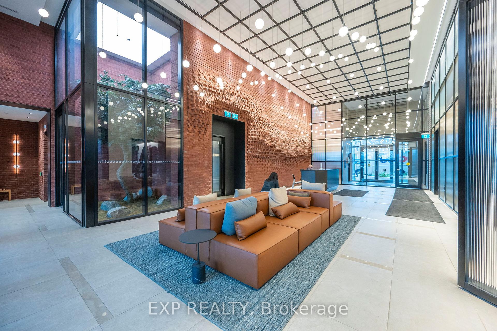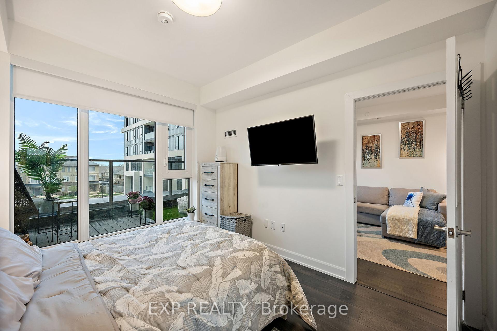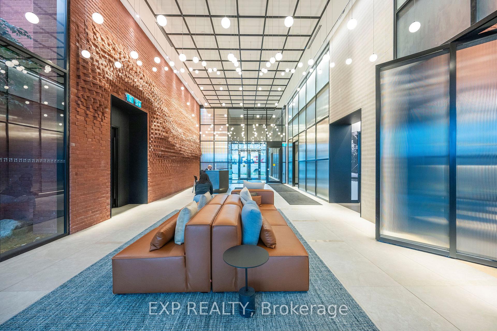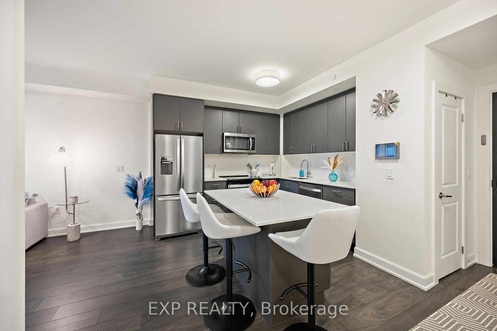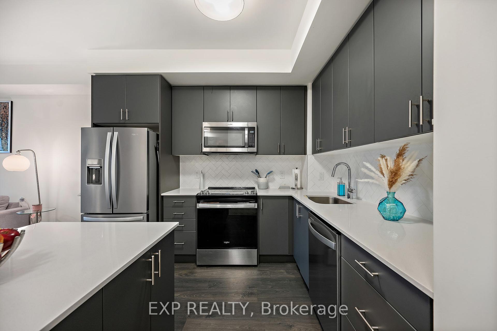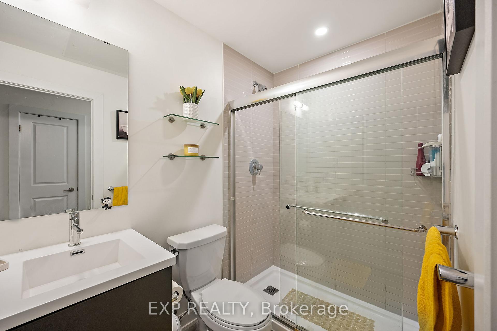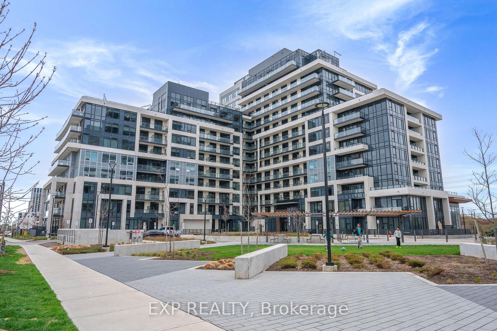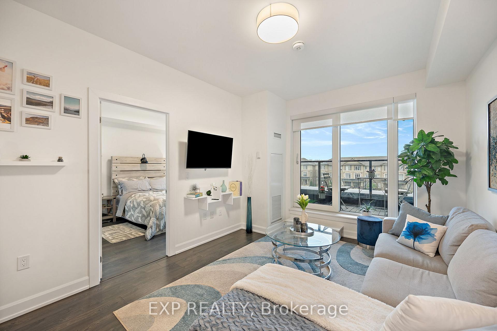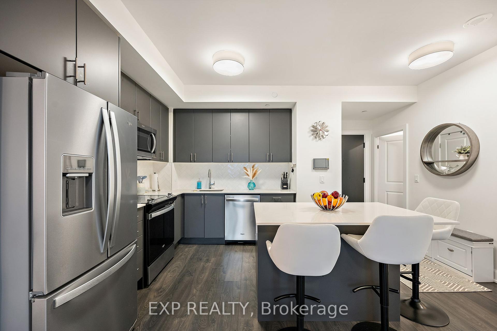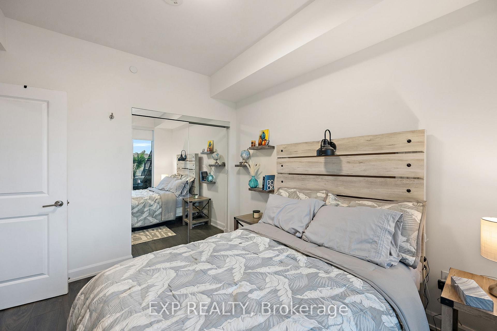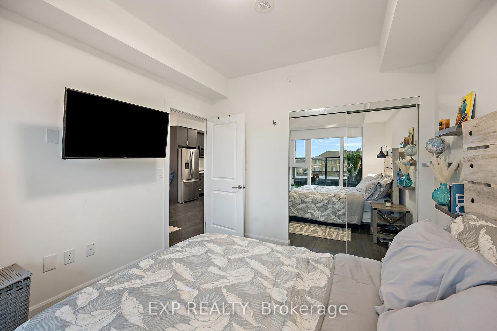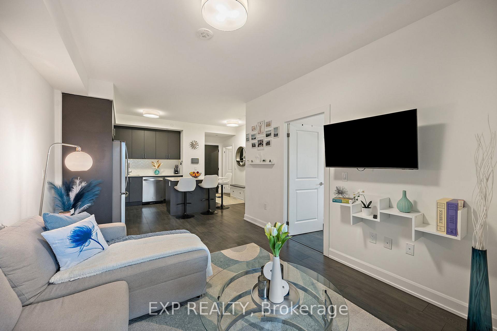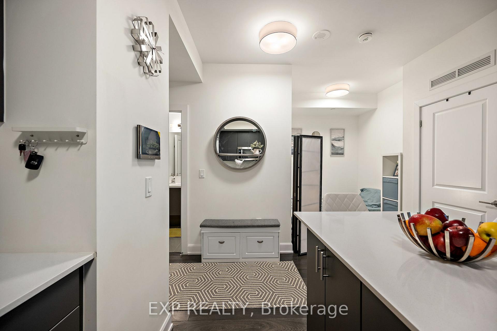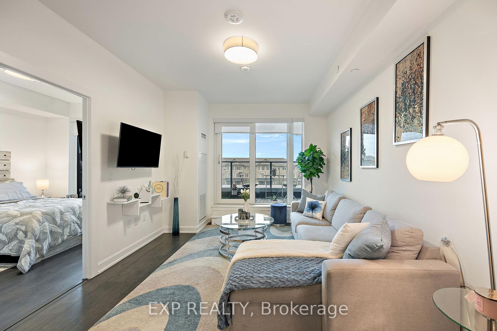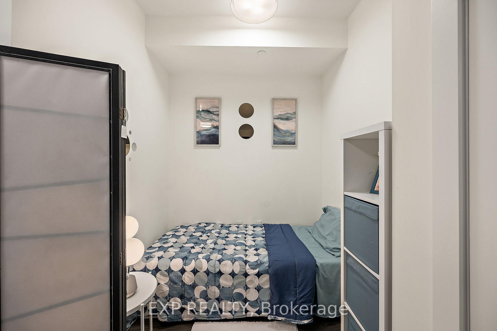$499,900
Available - For Sale
Listing ID: W12137524
3200 William Coltson Aven , Oakville, L6H 7B9, Halton
| Bright, Modern, Stylish, Luxury Condo In The Prime Location Of North Oakville! Absolutely Gorgeous 1+1 Unit boasts Spacious Balcony, 9 Ft Ceiling, Open-Concept Layout, and Wide Plank Laminate Flooring Throughout. The Stylish Kitchen Features Modern Finishings, SS Appliances, Quartz Kitchen Counters & Tile Backsplash. The Versatile Den Can Be Used as a Home Office, Additional Bedroom Or Entertainment Space. Unit Has Smart Connect System, Keyless Entry. Includes One Parking and One Locker!!Enjoy an Array of Exceptional High-Tech Amenities, Including Luxury Designed Lobby, 24hrs Concierge Service, Guest Parking, Party Room, Rooftop Terrace, Gym and Yoga Studio, and much more! Located Just Steps From Parks, Oakville Trafalgar High School - One of The Top Schools in Oakville and Ontario, Other Nearby schools Include Oodenawi Public School, Forest Trail French Immersion Public School, and Holy Trinity Catholic Secondary School. Sixteen Mile Sports Complex, Parks, Walking Distance To Major Retailers Like Walmart, Costco, Superstore, and Canadian Tire. 7 Mins Drive To Sheridan College. 15 Mins To UTM Campus. |
| Price | $499,900 |
| Taxes: | $2507.00 |
| Assessment Year: | 2024 |
| Occupancy: | Owner |
| Address: | 3200 William Coltson Aven , Oakville, L6H 7B9, Halton |
| Postal Code: | L6H 7B9 |
| Province/State: | Halton |
| Directions/Cross Streets: | Trafalgar and Dundas |
| Level/Floor | Room | Length(ft) | Width(ft) | Descriptions | |
| Room 1 | Main | Bedroom | 9.84 | 9.84 | |
| Room 2 | Main | Living Ro | 14.76 | 11.48 | |
| Room 3 | Main | Kitchen | 8.2 | 6.89 | |
| Room 4 | Main | Den | 6.56 | 5.9 |
| Washroom Type | No. of Pieces | Level |
| Washroom Type 1 | 4 | |
| Washroom Type 2 | 0 | |
| Washroom Type 3 | 0 | |
| Washroom Type 4 | 0 | |
| Washroom Type 5 | 0 |
| Total Area: | 0.00 |
| Approximatly Age: | 0-5 |
| Washrooms: | 1 |
| Heat Type: | Forced Air |
| Central Air Conditioning: | Central Air |
$
%
Years
This calculator is for demonstration purposes only. Always consult a professional
financial advisor before making personal financial decisions.
| Although the information displayed is believed to be accurate, no warranties or representations are made of any kind. |
| EXP REALTY |
|
|
Gary Singh
Broker
Dir:
416-333-6935
Bus:
905-475-4750
| Book Showing | Email a Friend |
Jump To:
At a Glance:
| Type: | Com - Condo Apartment |
| Area: | Halton |
| Municipality: | Oakville |
| Neighbourhood: | 1010 - JM Joshua Meadows |
| Style: | Apartment |
| Approximate Age: | 0-5 |
| Tax: | $2,507 |
| Maintenance Fee: | $615 |
| Beds: | 1+1 |
| Baths: | 1 |
| Fireplace: | N |
Locatin Map:
Payment Calculator:

