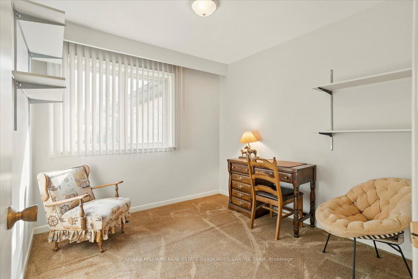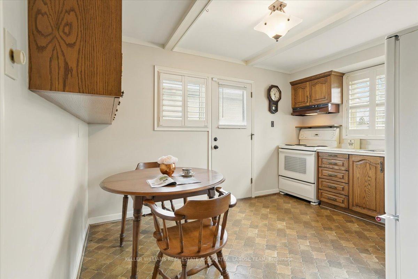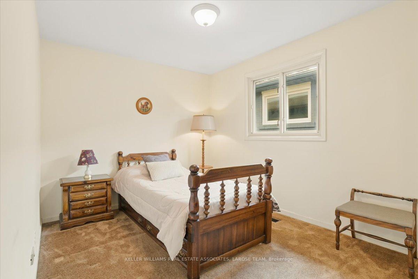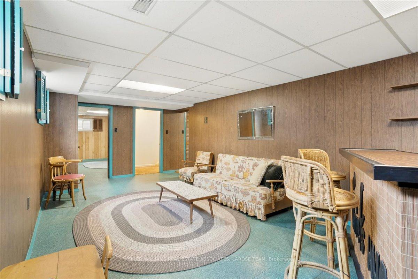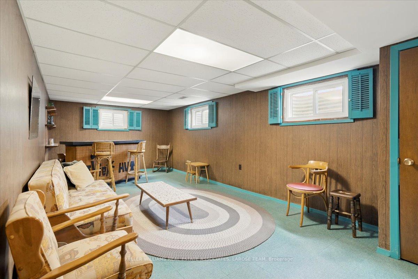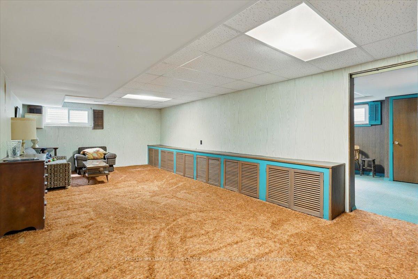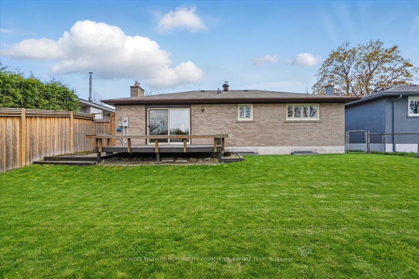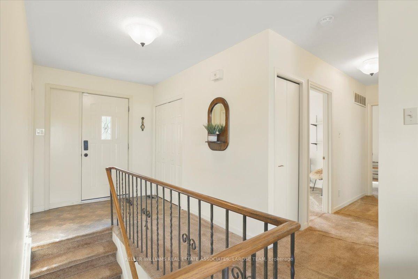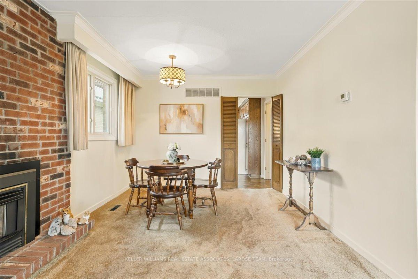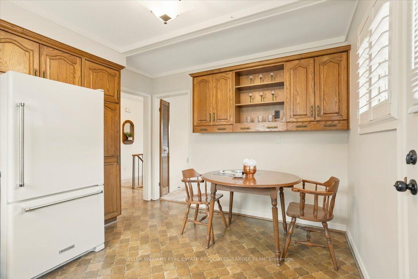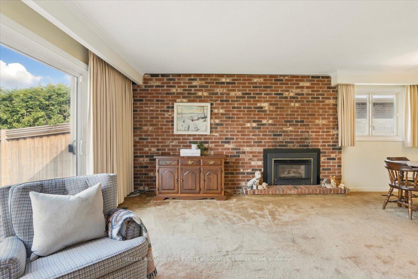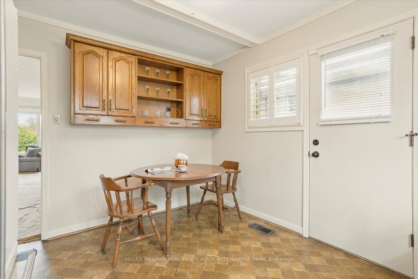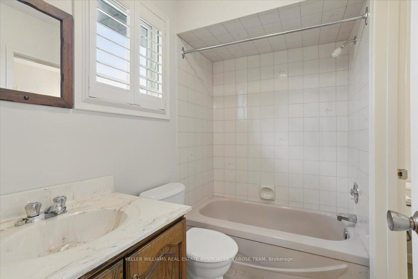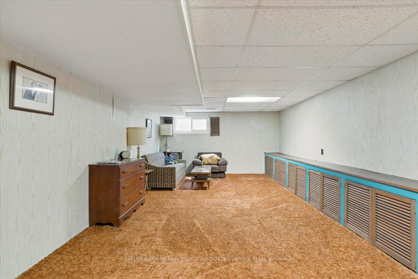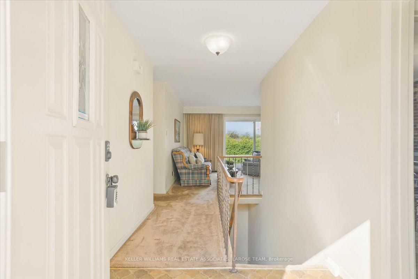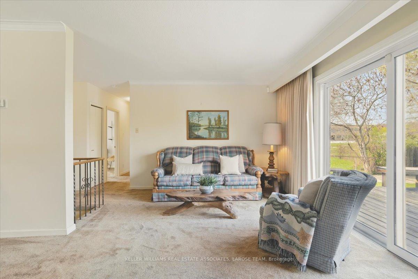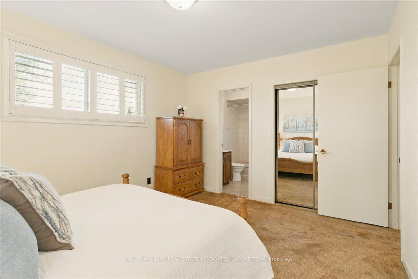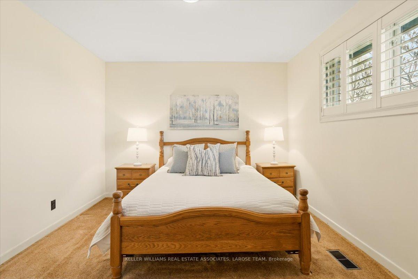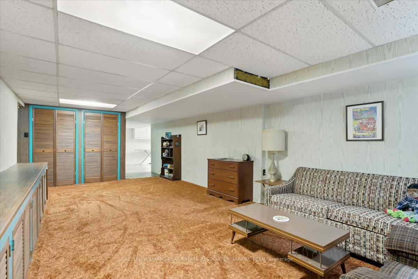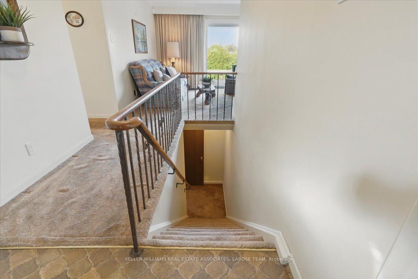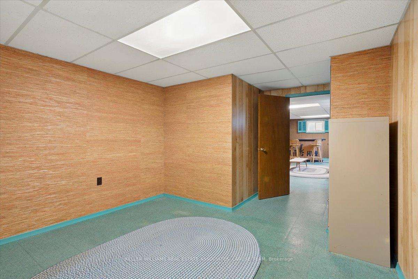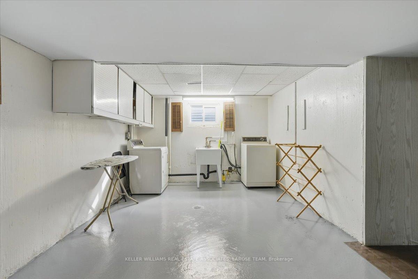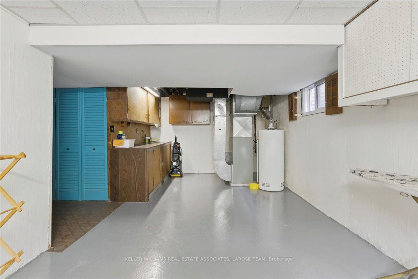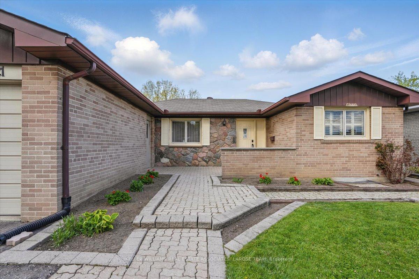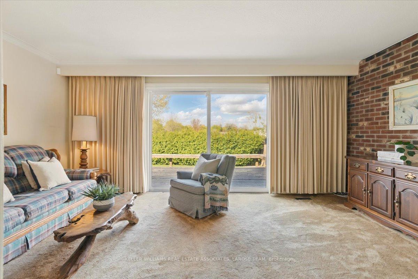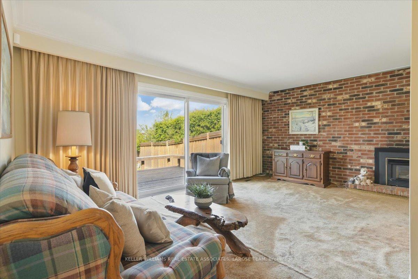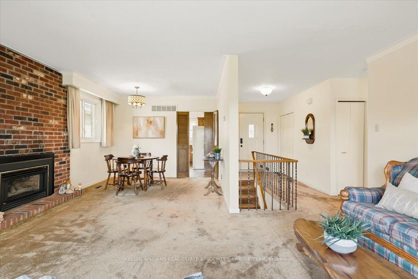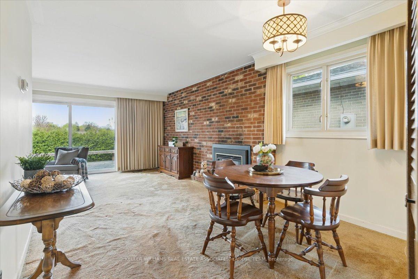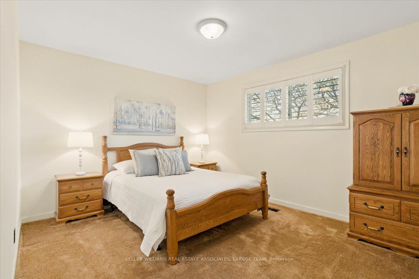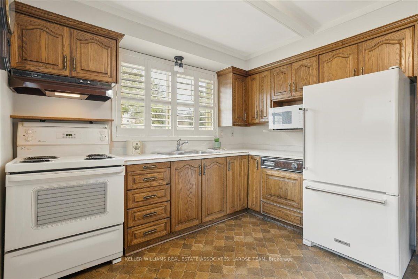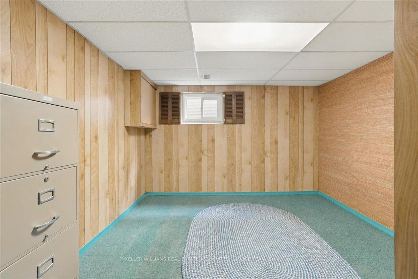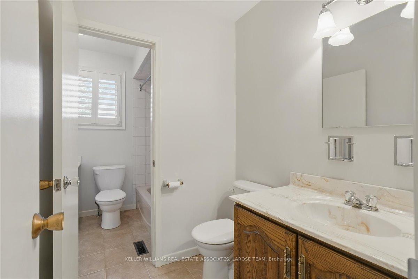$1,139,000
Available - For Sale
Listing ID: W12137526
3221 Havenwood Driv , Mississauga, L4X 2M2, Peel
| Welcome to 3221 Havenwood Drive, a cherished 3+1 bedroom, 2-bathroom lovingly maintained bungalow in the charming Applewood community that has never before been on the market! Built in 1965 and lovingly maintained by the original owners for 60 years, this solid brick home sits on a premium 50ft. x 120ft. lot and offers an ideal blend of charm, potential, and an unbeatable location. Stepping inside, you'll find a warm and functional layout featuring a bright eat-in kitchen, a spacious living area with broadloom throughout, and three bedrooms, each with a window and closet. The home offers one 4-piece bathroom and one 2-piece powder room, providing convenience for families or guests. A rear walk-out leads to a large deck and generous backyard that backs directly onto a park- offering rare privacy with no rear neighbours. The finished basement provides additional living space, perfect for a rec room, home office, or future in-law suite. Located in a quiet, family-friendly neighbourhood, this home is just steps from local parks, schools, and public transit, including Mississauga Transit and the GO Train. Daily essentials such as Costco, Walmart, and a variety of other amenities are just minutes away. Lovingly cared for throughout the years, this is a rare opportunity to carry on a legacy of pride, and create lasting memories in a truly special home! |
| Price | $1,139,000 |
| Taxes: | $6709.78 |
| Assessment Year: | 2024 |
| Occupancy: | Owner |
| Address: | 3221 Havenwood Driv , Mississauga, L4X 2M2, Peel |
| Directions/Cross Streets: | Fieldgate Drive & Havenwood |
| Rooms: | 7 |
| Rooms +: | 3 |
| Bedrooms: | 3 |
| Bedrooms +: | 1 |
| Family Room: | F |
| Basement: | Finished, Full |
| Level/Floor | Room | Length(ft) | Width(ft) | Descriptions | |
| Room 1 | Main | Living Ro | 19.35 | 14.43 | Broadloom, Fireplace, W/O To Deck |
| Room 2 | Main | Dining Ro | 10.82 | 6.89 | Broadloom, Combined w/Living, Large Window |
| Room 3 | Main | Kitchen | 10.82 | 13.45 | Eat-in Kitchen, Side Door, Large Window |
| Room 4 | Main | Primary B | 13.45 | 11.15 | Broadloom, 4 Pc Ensuite, Large Window |
| Room 5 | Main | Bedroom 2 | 13.78 | 9.51 | Broadloom, Closet, Window |
| Room 6 | Main | Bedroom 3 | 10.17 | 9.18 | Broadloom, Closet, Window |
| Room 7 | Lower | Recreatio | 28.86 | 13.78 | Finished, Closet, Window |
| Room 8 | Lower | Sitting | 23.29 | 11.15 | Finished, Closet, Window |
| Room 9 | Lower | Bedroom | 16.07 | 11.15 | Finished, Closet, Window |
| Washroom Type | No. of Pieces | Level |
| Washroom Type 1 | 4 | Main |
| Washroom Type 2 | 2 | Main |
| Washroom Type 3 | 0 | |
| Washroom Type 4 | 0 | |
| Washroom Type 5 | 0 |
| Total Area: | 0.00 |
| Property Type: | Detached |
| Style: | Bungalow |
| Exterior: | Brick |
| Garage Type: | Attached |
| (Parking/)Drive: | Private Do |
| Drive Parking Spaces: | 4 |
| Park #1 | |
| Parking Type: | Private Do |
| Park #2 | |
| Parking Type: | Private Do |
| Pool: | None |
| Approximatly Square Footage: | 1100-1500 |
| Property Features: | Fenced Yard, Park |
| CAC Included: | N |
| Water Included: | N |
| Cabel TV Included: | N |
| Common Elements Included: | N |
| Heat Included: | N |
| Parking Included: | N |
| Condo Tax Included: | N |
| Building Insurance Included: | N |
| Fireplace/Stove: | Y |
| Heat Type: | Forced Air |
| Central Air Conditioning: | Central Air |
| Central Vac: | N |
| Laundry Level: | Syste |
| Ensuite Laundry: | F |
| Sewers: | Sewer |
$
%
Years
This calculator is for demonstration purposes only. Always consult a professional
financial advisor before making personal financial decisions.
| Although the information displayed is believed to be accurate, no warranties or representations are made of any kind. |
| KELLER WILLIAMS REAL ESTATE ASSOCIATES, LAROSE TEAM |
|
|
Gary Singh
Broker
Dir:
416-333-6935
Bus:
905-475-4750
| Book Showing | Email a Friend |
Jump To:
At a Glance:
| Type: | Freehold - Detached |
| Area: | Peel |
| Municipality: | Mississauga |
| Neighbourhood: | Applewood |
| Style: | Bungalow |
| Tax: | $6,709.78 |
| Beds: | 3+1 |
| Baths: | 2 |
| Fireplace: | Y |
| Pool: | None |
Locatin Map:
Payment Calculator:

