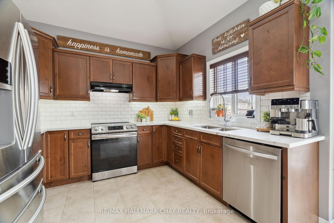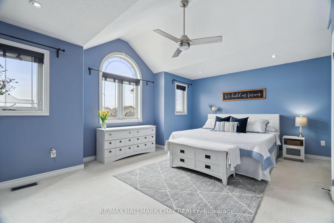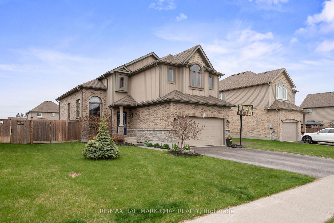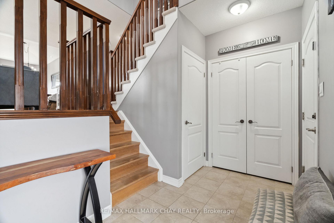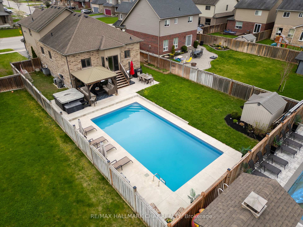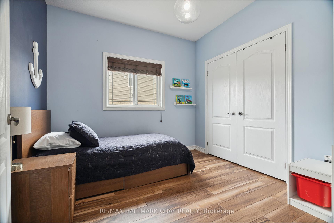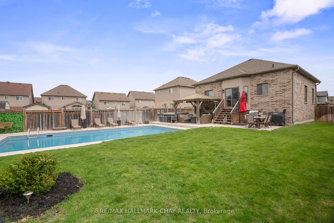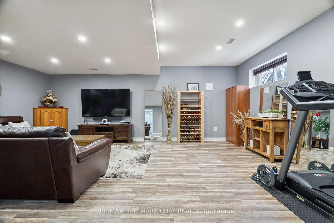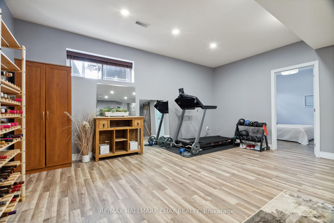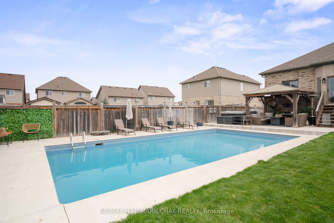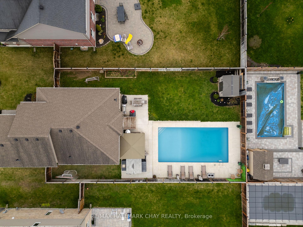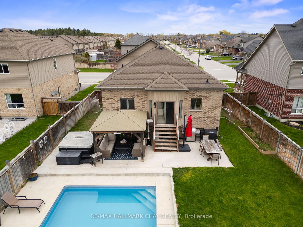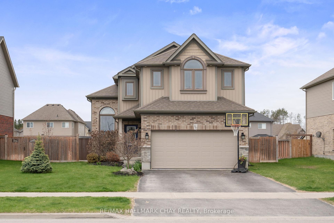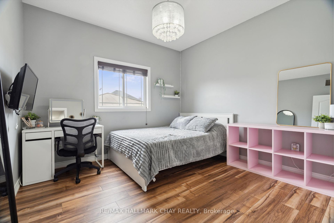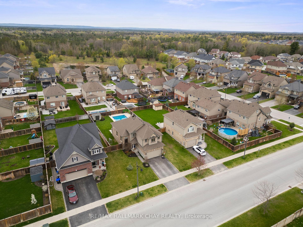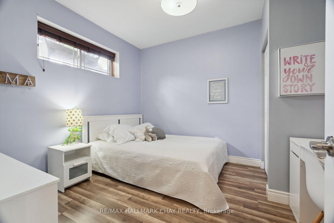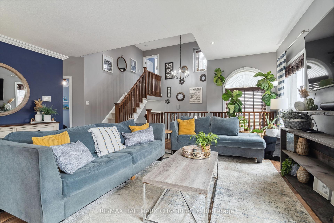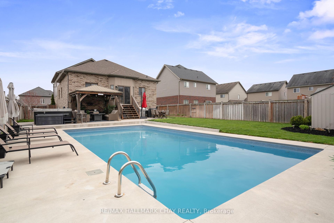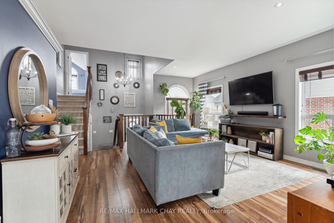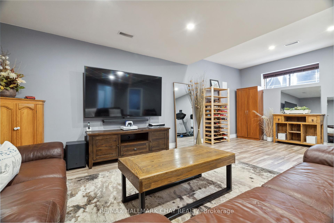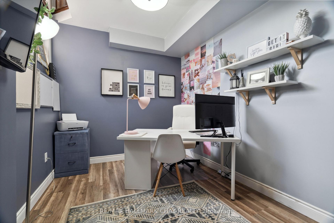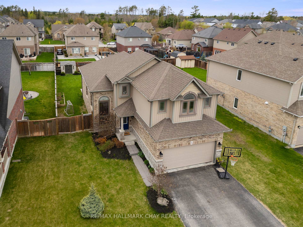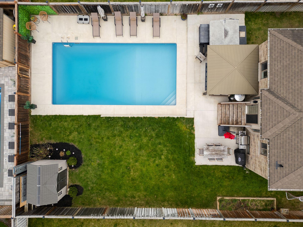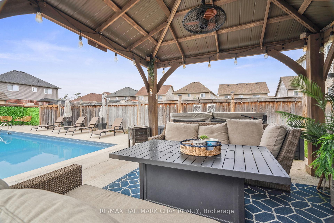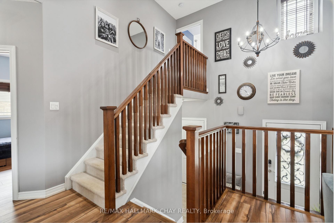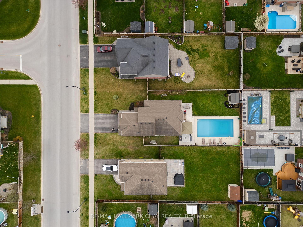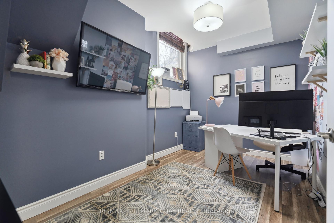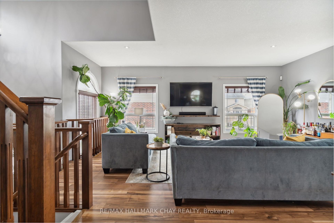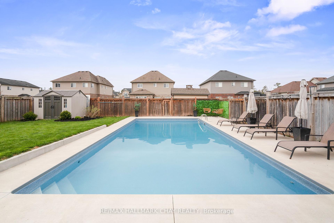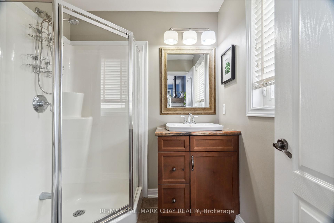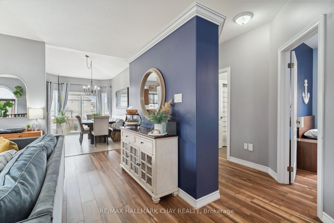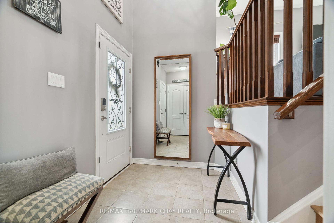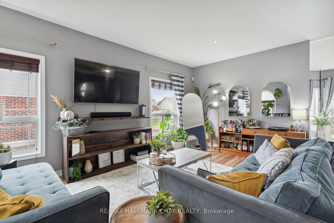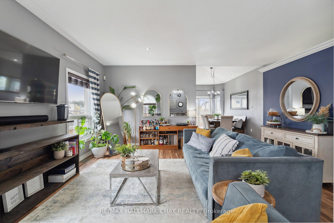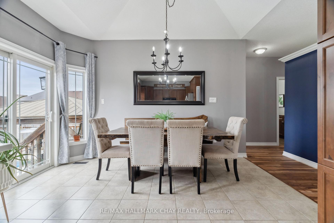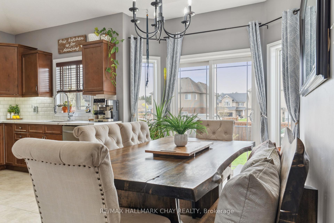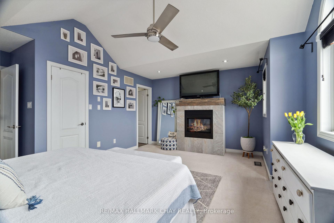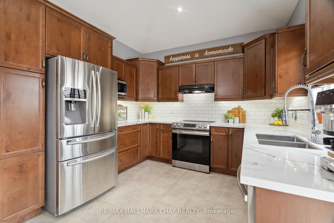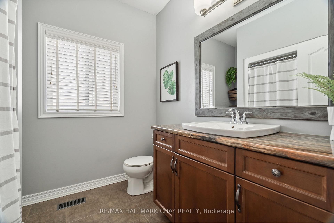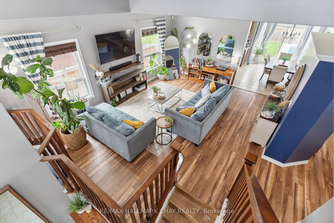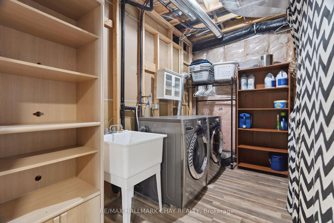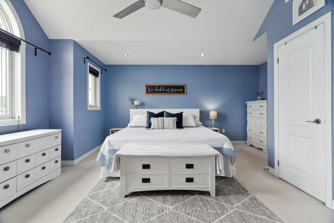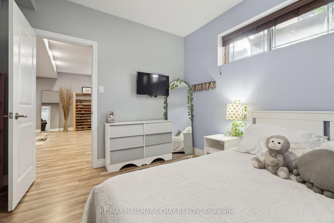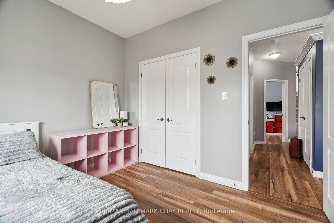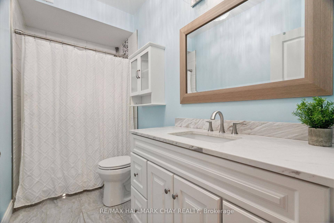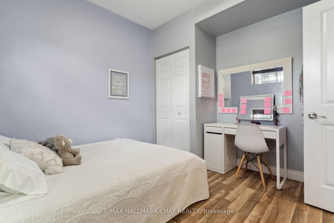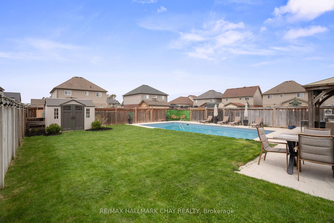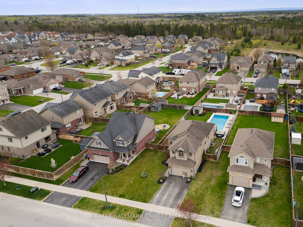$975,000
Available - For Sale
Listing ID: N12137390
366 Greenwood Driv , Essa, L0M 1B6, Simcoe
| Welcome to 366 Greenwood Drive in Angus a stunning Devonleigh-built bungaloft nestled on a premium 55 x 145 ft lot. This thoughtfully designed home offers over 2,500 sq.ft. of finished living space with soaring 9-foot ceilings on every level, including the fully finished basement. Step inside to a spacious foyer with direct access to the double garage. The main floor features a bright and open layout with a large living room, modern kitchen with Quartz countertops and an inviting dining area with a walkout to the backyard. You'll also find two generous bedrooms and a stylish full 4-piece bathroom on this level perfect for family living or guests. Upstairs, the private primary suite occupies its own level and offers a cozy gas fireplace, walk-in closet, and a sleek 3-piece ensuite for added comfort and privacy. The lower level is equally impressive, with extra ceiling height, pot lights, a spacious bedroom, a dedicated home office, and a modern 3-piece bathroom. Step outside and discover your own backyard oasis. Professionally landscaped and fully fenced, it features a large patio, in-ground sprinkler system, and a 18x36 heated saltwater pool, with enough yard space for a hockey rink beside it. A true four-season lifestyle space. This is the perfect blend of luxury, comfort, and functionality in one of Angus most desirable communities. |
| Price | $975,000 |
| Taxes: | $3147.02 |
| Assessment Year: | 2025 |
| Occupancy: | Owner |
| Address: | 366 Greenwood Driv , Essa, L0M 1B6, Simcoe |
| Directions/Cross Streets: | 5th Li To Mike Hart To Greenwo |
| Rooms: | 7 |
| Bedrooms: | 3 |
| Bedrooms +: | 1 |
| Family Room: | F |
| Basement: | Full, Finished |
| Level/Floor | Room | Length(ft) | Width(ft) | Descriptions | |
| Room 1 | Main | Foyer | 6 | 11.58 | |
| Room 2 | Main | Living Ro | 20.96 | 18.01 | |
| Room 3 | Main | Kitchen | 10.66 | 10.07 | |
| Room 4 | Main | Dining Ro | 12.76 | 8.63 | |
| Room 5 | Main | Bedroom | 10.73 | 11.25 | |
| Room 6 | Main | Bathroom | 7.87 | 7.41 | 4 Pc Bath |
| Room 7 | Main | Bedroom | 9.97 | 10.99 | |
| Room 8 | Second | Primary B | 17.02 | 18.5 | 3 Pc Ensuite, Walk-In Closet(s) |
| Room 9 | Second | Bathroom | 6.2 | 6.43 | 3 Pc Ensuite |
| Room 10 | Basement | Office | 8.46 | 14.17 | |
| Room 11 | Basement | Recreatio | 25.49 | 17.65 | |
| Room 12 | Basement | Bedroom | 11.28 | 10.53 | |
| Room 13 | Basement | Bathroom | 4.82 | 10.59 | 3 Pc Bath |
| Room 14 | Basement | Laundry | 6.04 | 10.76 |
| Washroom Type | No. of Pieces | Level |
| Washroom Type 1 | 4 | Main |
| Washroom Type 2 | 3 | Upper |
| Washroom Type 3 | 3 | Basement |
| Washroom Type 4 | 0 | |
| Washroom Type 5 | 0 |
| Total Area: | 0.00 |
| Approximatly Age: | 6-15 |
| Property Type: | Detached |
| Style: | Bungalow-Raised |
| Exterior: | Brick Front, Stone |
| Garage Type: | Attached |
| (Parking/)Drive: | Private, P |
| Drive Parking Spaces: | 2 |
| Park #1 | |
| Parking Type: | Private, P |
| Park #2 | |
| Parking Type: | Private |
| Park #3 | |
| Parking Type: | Private Do |
| Pool: | Inground |
| Other Structures: | Fence - Full, |
| Approximatly Age: | 6-15 |
| Approximatly Square Footage: | 1500-2000 |
| Property Features: | Park, Rec./Commun.Centre |
| CAC Included: | N |
| Water Included: | N |
| Cabel TV Included: | N |
| Common Elements Included: | N |
| Heat Included: | N |
| Parking Included: | N |
| Condo Tax Included: | N |
| Building Insurance Included: | N |
| Fireplace/Stove: | Y |
| Heat Type: | Forced Air |
| Central Air Conditioning: | Central Air |
| Central Vac: | Y |
| Laundry Level: | Syste |
| Ensuite Laundry: | F |
| Sewers: | Sewer |
$
%
Years
This calculator is for demonstration purposes only. Always consult a professional
financial advisor before making personal financial decisions.
| Although the information displayed is believed to be accurate, no warranties or representations are made of any kind. |
| RE/MAX HALLMARK CHAY REALTY |
|
|
Gary Singh
Broker
Dir:
416-333-6935
Bus:
905-475-4750
| Virtual Tour | Book Showing | Email a Friend |
Jump To:
At a Glance:
| Type: | Freehold - Detached |
| Area: | Simcoe |
| Municipality: | Essa |
| Neighbourhood: | Angus |
| Style: | Bungalow-Raised |
| Approximate Age: | 6-15 |
| Tax: | $3,147.02 |
| Beds: | 3+1 |
| Baths: | 3 |
| Fireplace: | Y |
| Pool: | Inground |
Locatin Map:
Payment Calculator:

