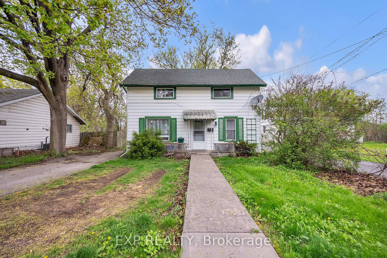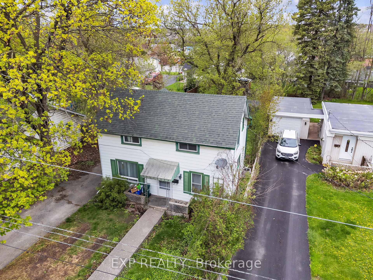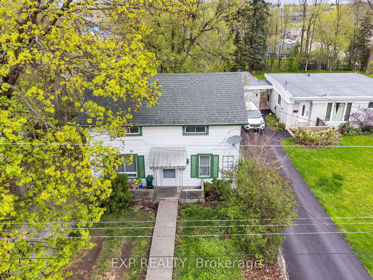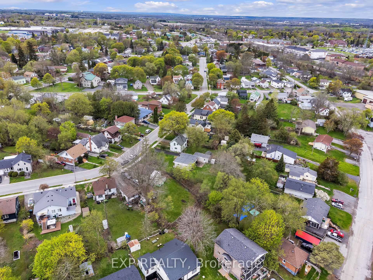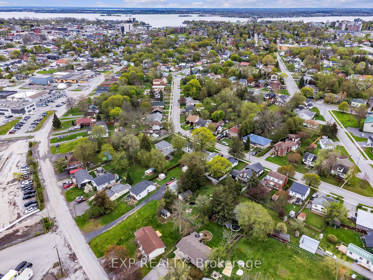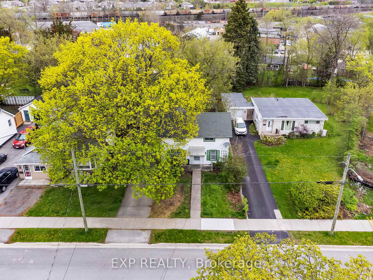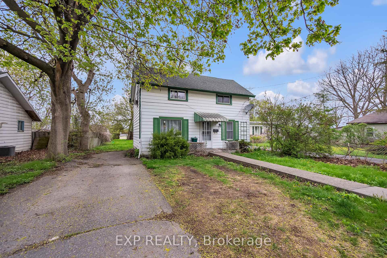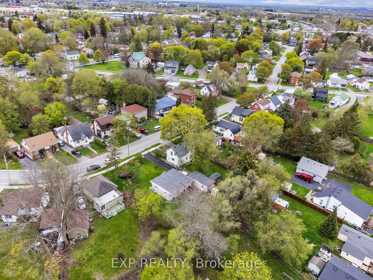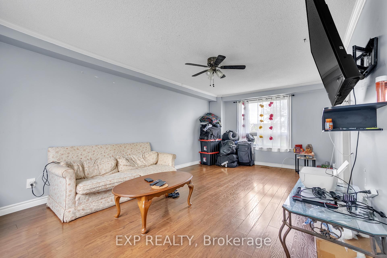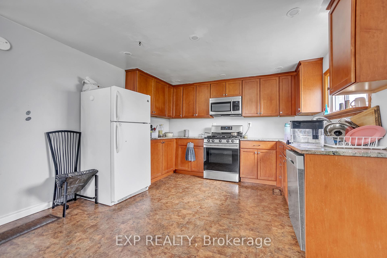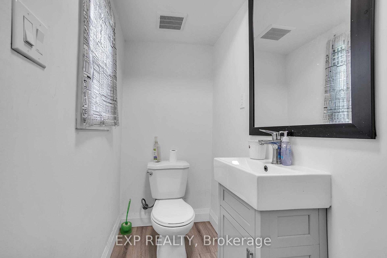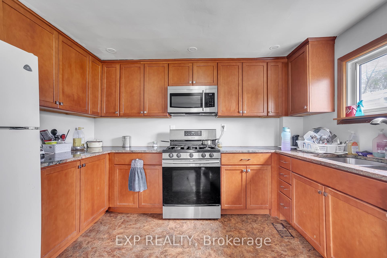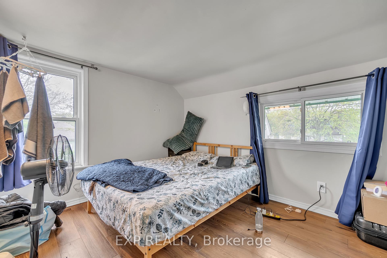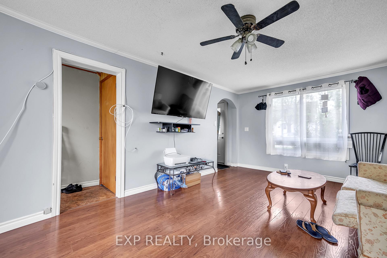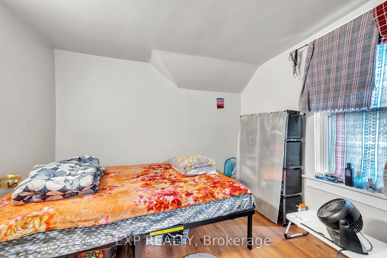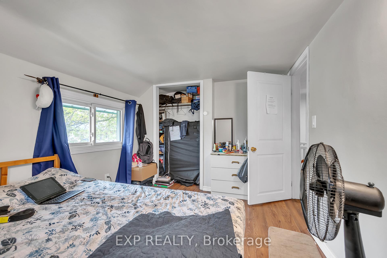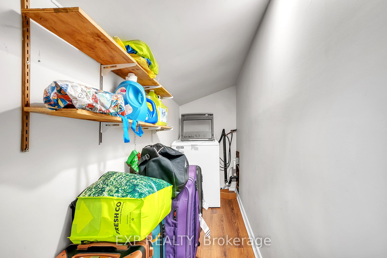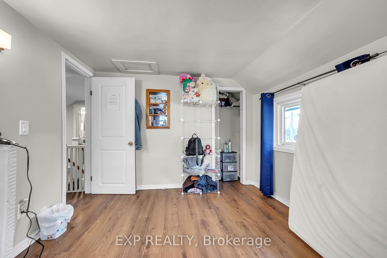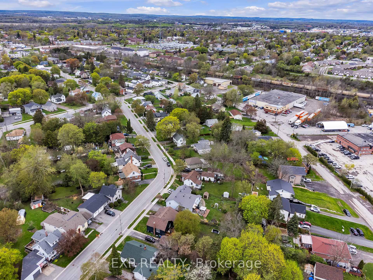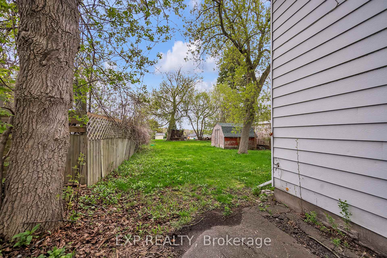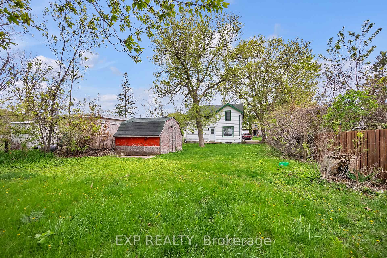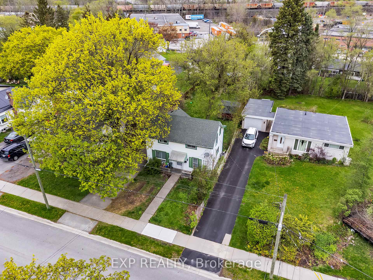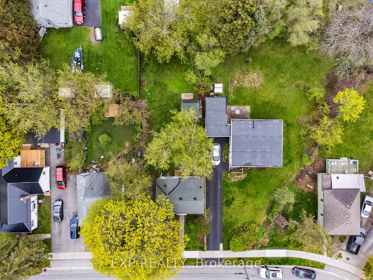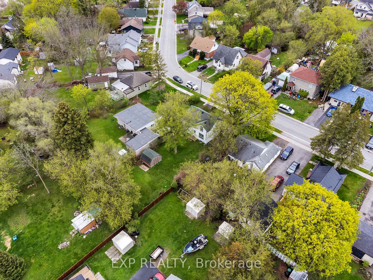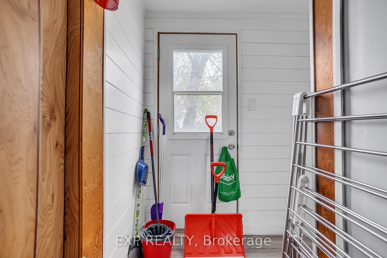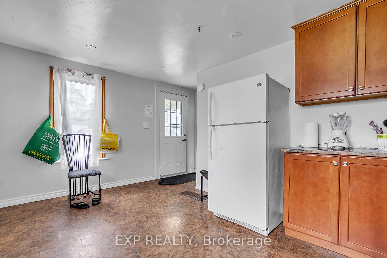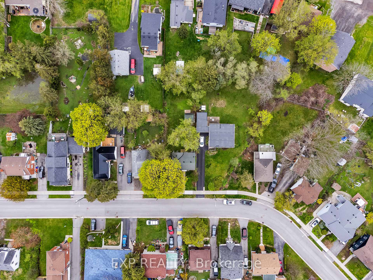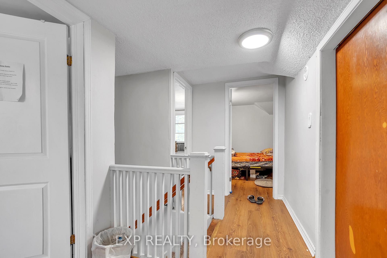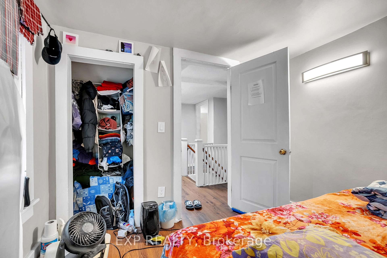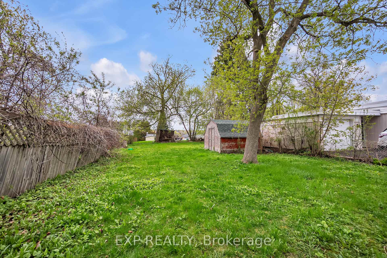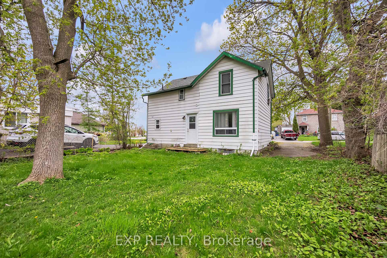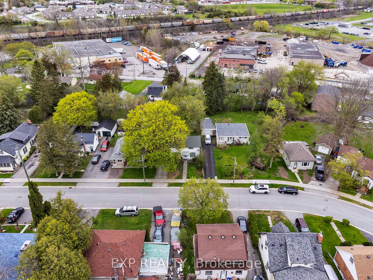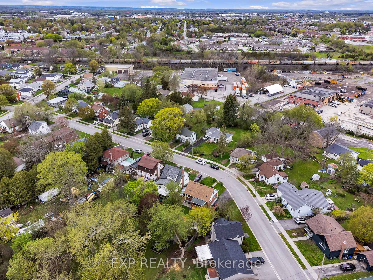$399,900
Available - For Sale
Listing ID: X12137548
45 Purdy Stre , Belleville, K8P 1Y8, Hastings
| Step into this charming 2-story detached home in central Belleville, a budget-friendly gem perfect for families, first-time buyers, or investors eager to grab a hot opportunity. Upstairs, three cozy bedrooms and a spacious 4-piece bathroom create a restful retreat, while the main floor features a bright living room for relaxing or entertaining, a stunning recently renovated kitchen with stone countertops, modern potlights, and ample storage, plus a convenient 2-piece bathroom. With second-floor laundry and a deep 150' lot offering a large backyard for BBQs, gardening, or future expansions, this move-in-ready home on a quiet street sits minutes from schools, shops, parks, and conveniences. Brimming with potential, this inviting home wont last long in today's fast-moving market! |
| Price | $399,900 |
| Taxes: | $2408.92 |
| Assessment Year: | 2024 |
| Occupancy: | Tenant |
| Address: | 45 Purdy Stre , Belleville, K8P 1Y8, Hastings |
| Directions/Cross Streets: | Purdy St / Frank St |
| Rooms: | 7 |
| Bedrooms: | 3 |
| Bedrooms +: | 0 |
| Family Room: | F |
| Basement: | Unfinished, Full |
| Level/Floor | Room | Length(ft) | Width(ft) | Descriptions | |
| Room 1 | Main | Kitchen | 11.64 | 8.56 | |
| Room 2 | Main | Dining Ro | 15.15 | 6.53 | |
| Room 3 | Main | Living Ro | 11.38 | 18.89 | |
| Room 4 | Main | Bathroom | 5.84 | 3.48 | |
| Room 5 | Second | Laundry | 14.99 | 3.41 | |
| Room 6 | Second | Bathroom | 7.87 | 5.74 | |
| Room 7 | Second | Primary B | 11.35 | 9.54 | |
| Room 8 | Second | Bedroom 2 | 11.64 | 9.09 | |
| Room 9 | Second | Bedroom 3 | 8.3 | 9.02 |
| Washroom Type | No. of Pieces | Level |
| Washroom Type 1 | 4 | Second |
| Washroom Type 2 | 2 | Main |
| Washroom Type 3 | 0 | |
| Washroom Type 4 | 0 | |
| Washroom Type 5 | 0 |
| Total Area: | 0.00 |
| Approximatly Age: | 51-99 |
| Property Type: | Detached |
| Style: | 2-Storey |
| Exterior: | Vinyl Siding |
| Garage Type: | None |
| (Parking/)Drive: | Private |
| Drive Parking Spaces: | 2 |
| Park #1 | |
| Parking Type: | Private |
| Park #2 | |
| Parking Type: | Private |
| Pool: | None |
| Other Structures: | Shed |
| Approximatly Age: | 51-99 |
| Approximatly Square Footage: | 700-1100 |
| Property Features: | School, Public Transit |
| CAC Included: | N |
| Water Included: | N |
| Cabel TV Included: | N |
| Common Elements Included: | N |
| Heat Included: | N |
| Parking Included: | N |
| Condo Tax Included: | N |
| Building Insurance Included: | N |
| Fireplace/Stove: | N |
| Heat Type: | Forced Air |
| Central Air Conditioning: | Central Air |
| Central Vac: | N |
| Laundry Level: | Syste |
| Ensuite Laundry: | F |
| Sewers: | Sewer |
$
%
Years
This calculator is for demonstration purposes only. Always consult a professional
financial advisor before making personal financial decisions.
| Although the information displayed is believed to be accurate, no warranties or representations are made of any kind. |
| EXP REALTY |
|
|
Gary Singh
Broker
Dir:
416-333-6935
Bus:
905-475-4750
| Book Showing | Email a Friend |
Jump To:
At a Glance:
| Type: | Freehold - Detached |
| Area: | Hastings |
| Municipality: | Belleville |
| Neighbourhood: | Belleville Ward |
| Style: | 2-Storey |
| Approximate Age: | 51-99 |
| Tax: | $2,408.92 |
| Beds: | 3 |
| Baths: | 2 |
| Fireplace: | N |
| Pool: | None |
Locatin Map:
Payment Calculator:

