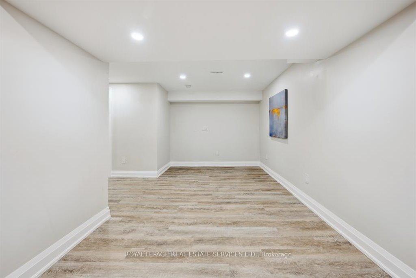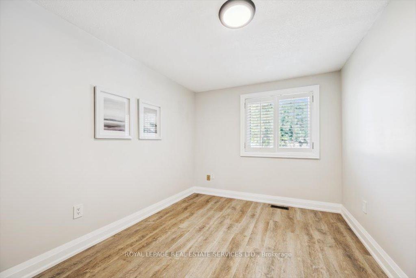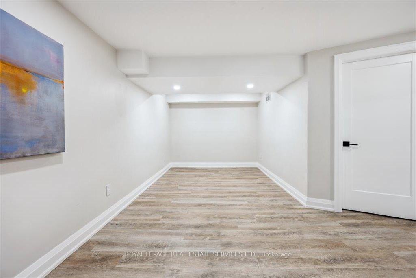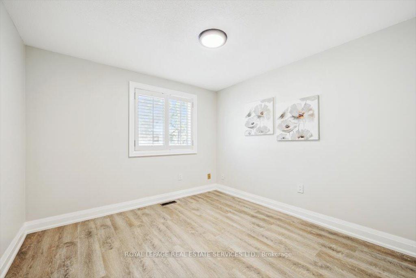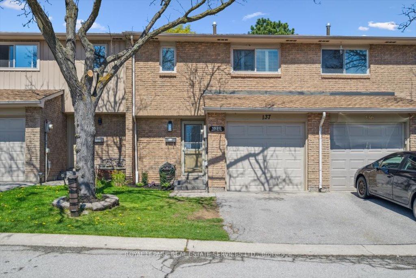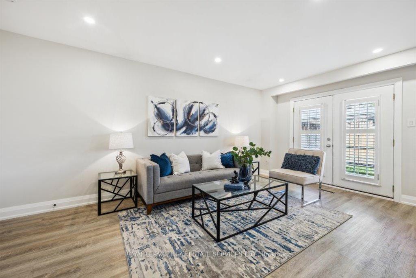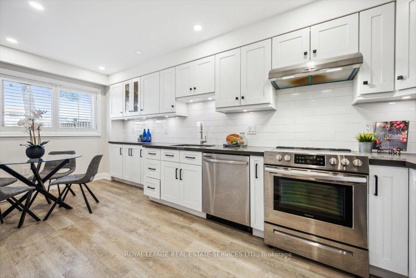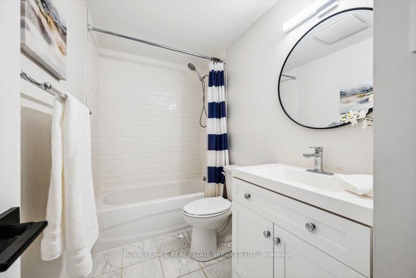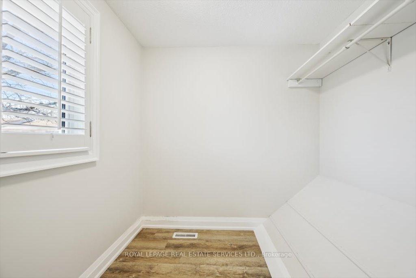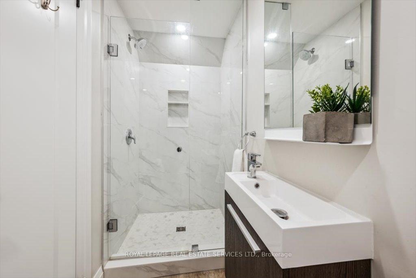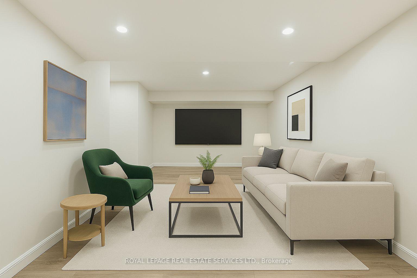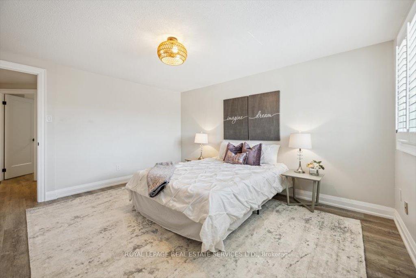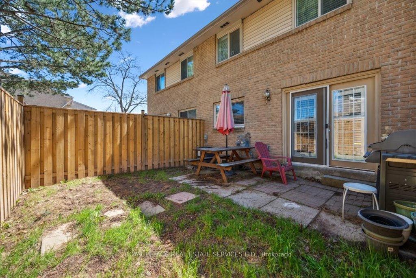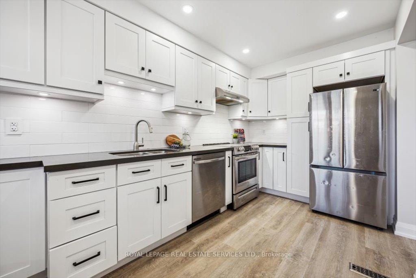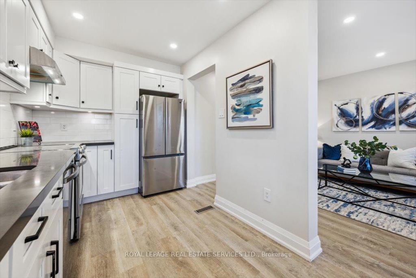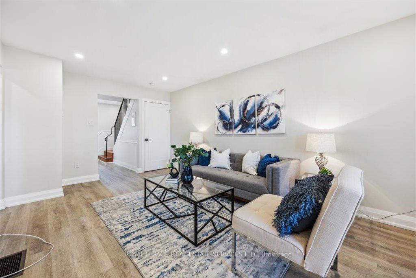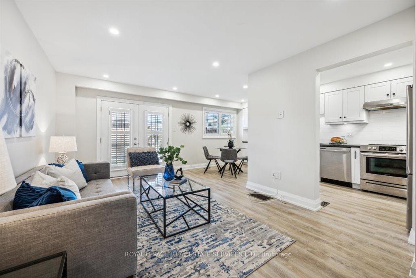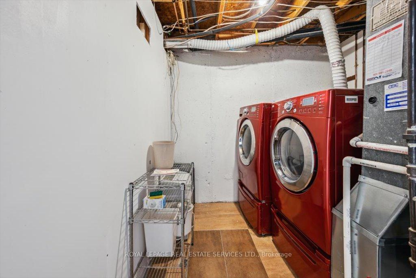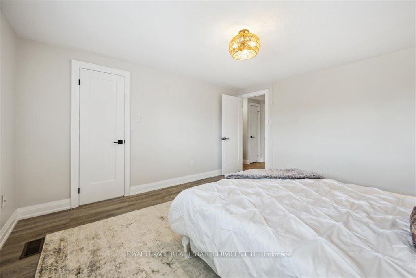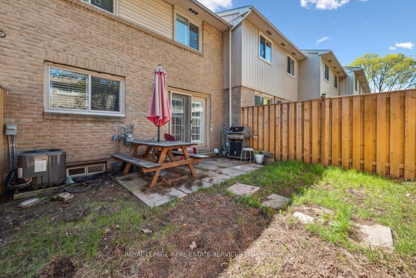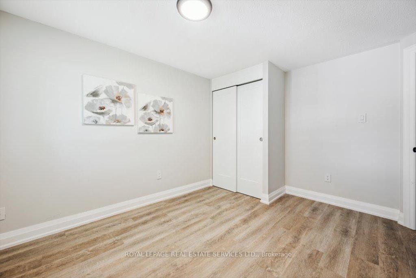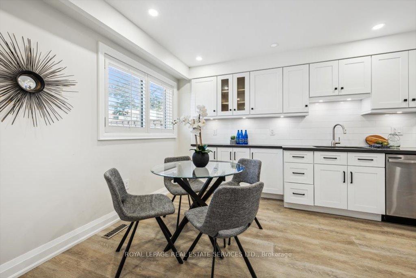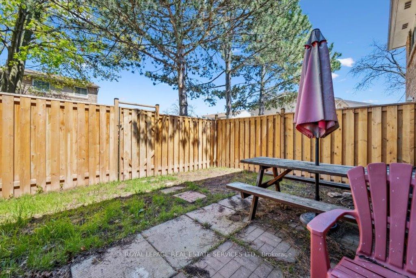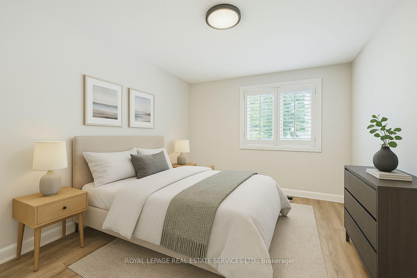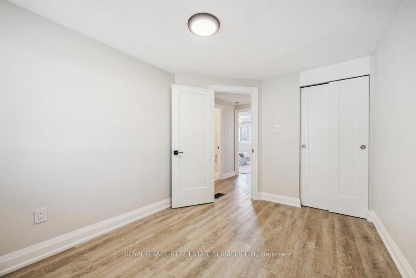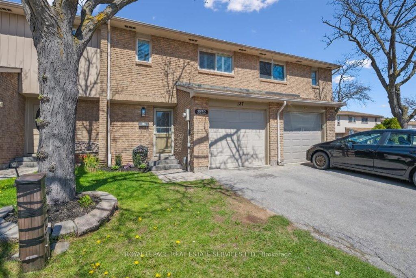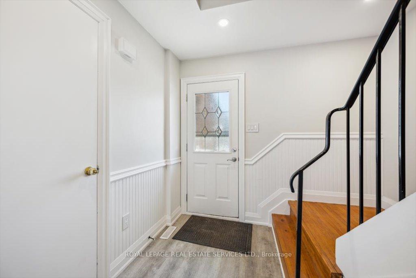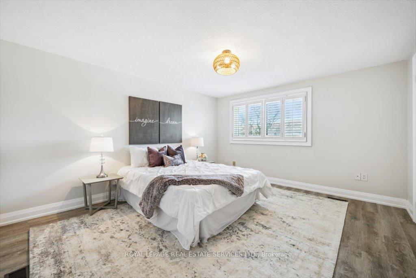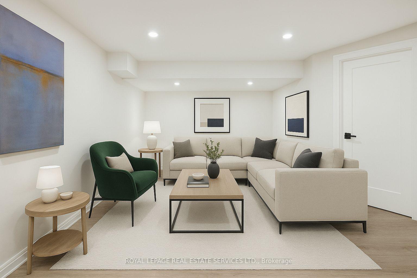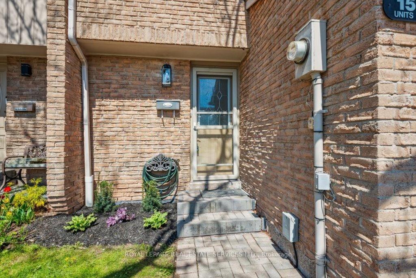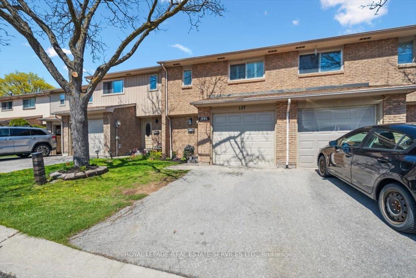$849,990
Available - For Sale
Listing ID: W12137560
1520 Lancaster Driv , Oakville, L6H 2Z2, Halton
| Professionally renovated townhome in family-friendly Falgarwood! Move right in to this beautifully updated three bedroom, two bathroom condominium townhome nestled in a family-oriented complex in desirable Falgarwood. With Sheridan Public School, Holy Family Catholic Elementary, Falgarwood Public School, parks, and Upper Oakville Shopping Centre all within walking distance, this location is perfect for families. The open concept main level was thoughtfully designed for modern living. The stylish renovated kitchen features an abundance of white cabinetry with LED valance lighting, quartz countertops, subway tile backsplash, and stainless steel appliances. The adjacent dining area flows seamlessly into the spacious living room, complete with a French door walk-out to the backyard. Upstairs, the primary bedroom offers a walk-in closet, accompanied by two additional bedrooms and a spa-inspired four-piece bathroom. The finished basement adds valuable living space, with a large recreation room, three-piece bathroom, and a laundry/storage area. Notable upgrades include slimline pot lights, California shutters, laminate flooring throughout, interior doors and frames, casings, baseboards, and kitchen and bathrooms. The fully fenced backyard is ideal for both families and dog owners. The monthly condominium fee of $461.75 covers building insurance, water, backyard grass cutting, common elements, snow removal on driveway, and parking. The family-friendly complex features abundant greenspace and a playground perfect for outdoor enjoyment. Conveniently located near Sheridan College, Oakville Place, Iroquois Ridge Community Centre, and a wide range of shopping and essential amenities. Commuters will appreciate the easy access to public transit, GO Train, and major highways. (some images contain virtual staging) |
| Price | $849,990 |
| Taxes: | $2793.00 |
| Assessment Year: | 2025 |
| Occupancy: | Vacant |
| Address: | 1520 Lancaster Driv , Oakville, L6H 2Z2, Halton |
| Postal Code: | L6H 2Z2 |
| Province/State: | Halton |
| Directions/Cross Streets: | Upper Middle Road East and Eighth Line |
| Level/Floor | Room | Length(ft) | Width(ft) | Descriptions | |
| Room 1 | Main | Living Ro | 18.24 | 11.15 | Laminate, California Shutters, W/O To Yard |
| Room 2 | Main | Dining Ro | 8.17 | 7.84 | Laminate, California Shutters, Open Concept |
| Room 3 | Main | Kitchen | 10.07 | 7.51 | Laminate, Stainless Steel Appl, Open Concept |
| Room 4 | Second | Primary B | 13.91 | 12.4 | Laminate, Walk-In Closet(s) |
| Room 5 | Second | Bedroom 2 | 12.07 | 8.99 | Laminate |
| Room 6 | Second | Bedroom 3 | 12.4 | 11.32 | Laminate |
| Room 7 | Second | Bathroom | 4.92 | 8.92 | 4 Pc Bath, Tile Floor |
| Room 8 | Basement | Recreatio | 8.92 | 18.83 | Laminate, Pot Lights |
| Room 9 | Basement | Bathroom | 9.68 | 3.58 | 3 Pc Bath |
| Room 10 | Basement | Utility R | 8 | 10.59 |
| Washroom Type | No. of Pieces | Level |
| Washroom Type 1 | 4 | Second |
| Washroom Type 2 | 3 | Basement |
| Washroom Type 3 | 0 | |
| Washroom Type 4 | 0 | |
| Washroom Type 5 | 0 |
| Total Area: | 0.00 |
| Approximatly Age: | 31-50 |
| Washrooms: | 2 |
| Heat Type: | Forced Air |
| Central Air Conditioning: | Central Air |
$
%
Years
This calculator is for demonstration purposes only. Always consult a professional
financial advisor before making personal financial decisions.
| Although the information displayed is believed to be accurate, no warranties or representations are made of any kind. |
| ROYAL LEPAGE REAL ESTATE SERVICES LTD. |
|
|
Gary Singh
Broker
Dir:
416-333-6935
Bus:
905-475-4750
| Virtual Tour | Book Showing | Email a Friend |
Jump To:
At a Glance:
| Type: | Com - Condo Townhouse |
| Area: | Halton |
| Municipality: | Oakville |
| Neighbourhood: | 1005 - FA Falgarwood |
| Style: | 2-Storey |
| Approximate Age: | 31-50 |
| Tax: | $2,793 |
| Maintenance Fee: | $461.75 |
| Beds: | 3 |
| Baths: | 2 |
| Fireplace: | N |
Locatin Map:
Payment Calculator:

