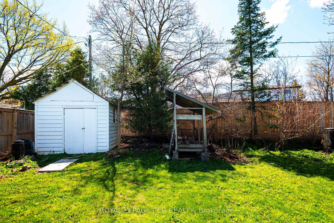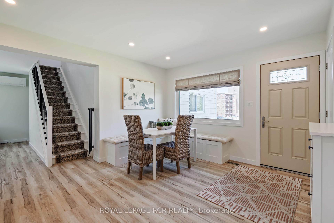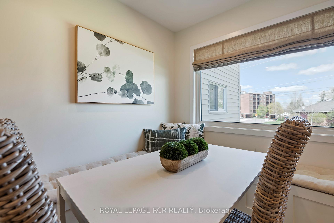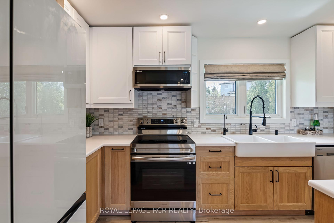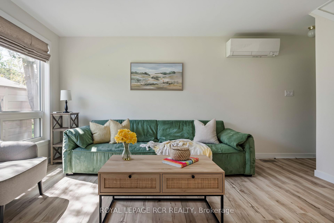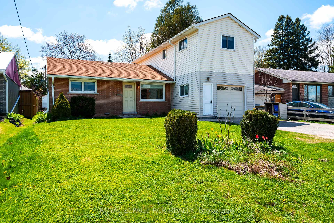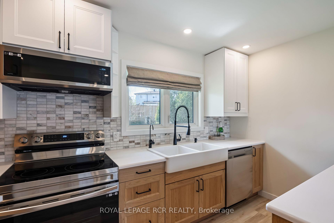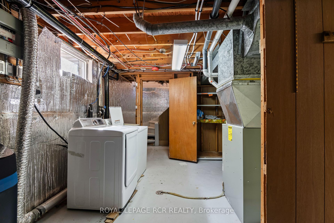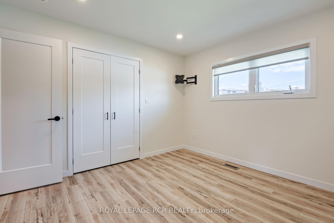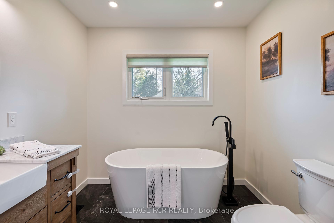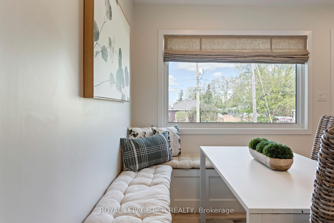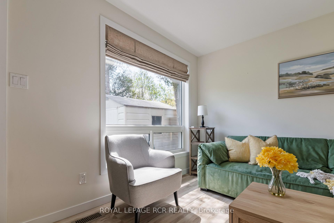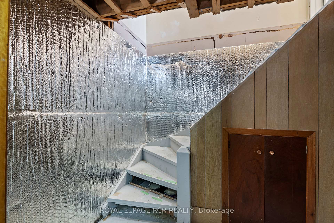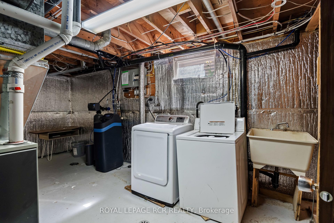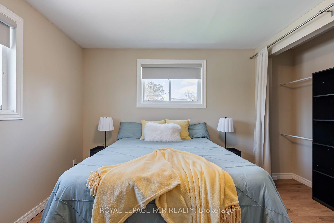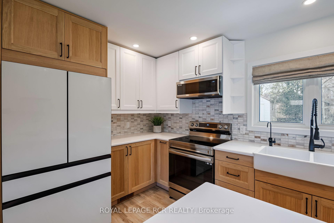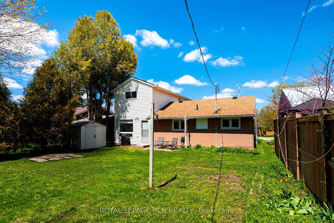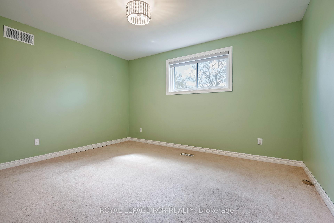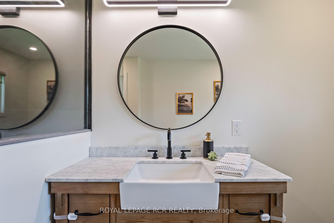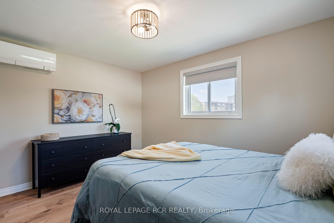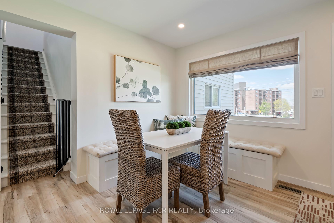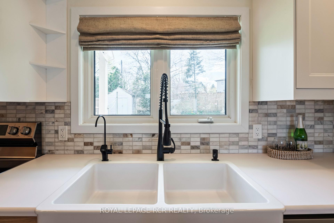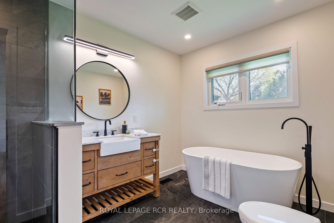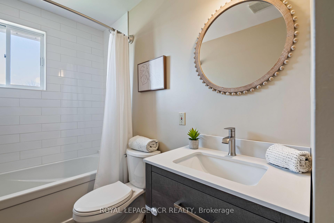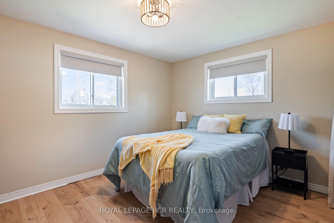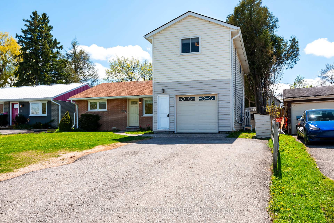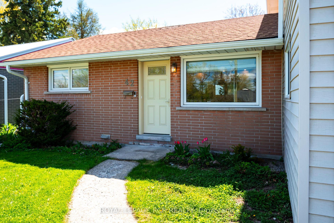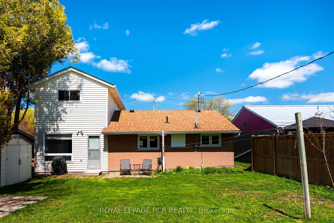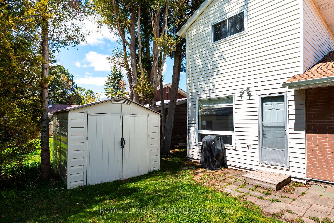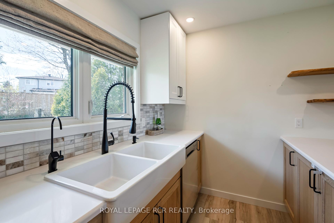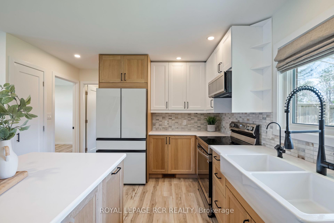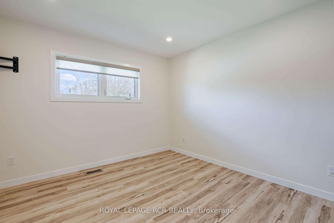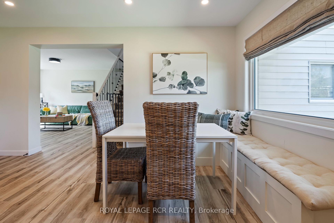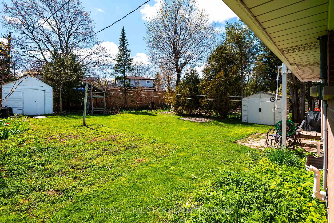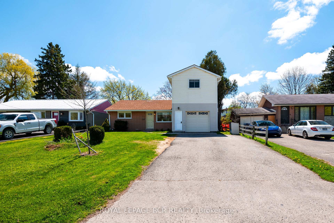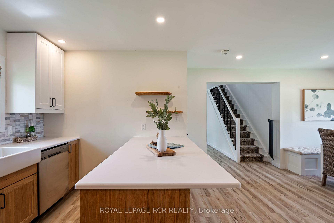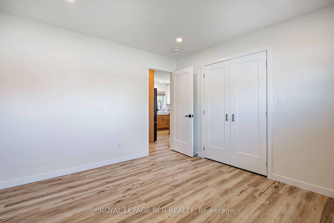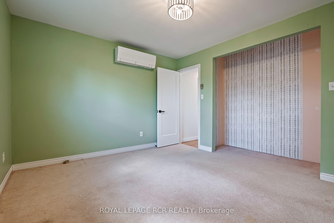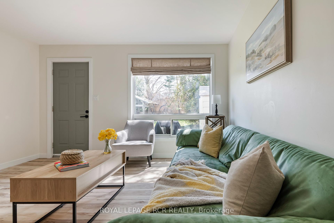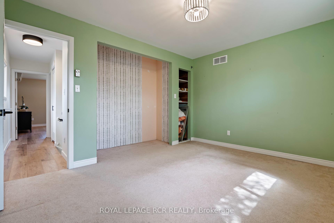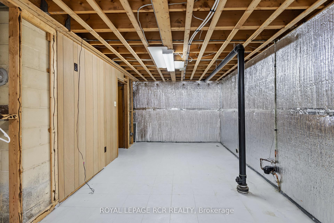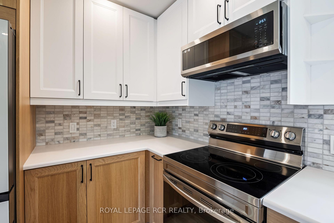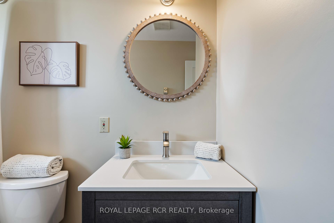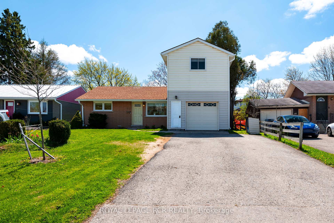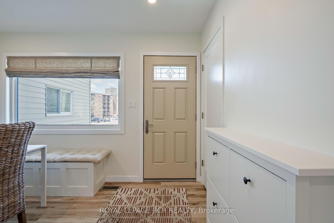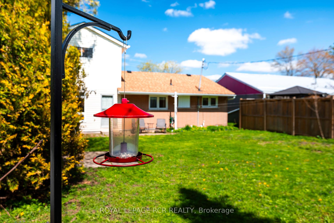$799,900
Available - For Sale
Listing ID: W12137430
42 Bythia Stre , Orangeville, L9W 2S3, Dufferin
| Welcome to this charming Bungaloft home on an oversized, fully-fenced lot just steps to the downtown core! Offering 3 spacious bedrooms and 2 full washrooms, this home is perfect for families seeking both comfort and functionality. The main floor boasts an updated open-concept kitchen with a pantry, double sink, and a seamless flow into the living and dining areas. The dining room features stylish vinyl flooring and is combined with the kitchen for easy entertaining. A bright and inviting family room (also on the main level) offers vinyl flooring, a large window for natural light, and a walkout to the backyard ideal for indoor-outdoor living. Also on the main floor, the primary bedroom serves as a true retreat with and double closet, conveniently located next to the 5 piece bathroom. On the second storey addition, bedrooms 2 and 3 each have their own closet, offering a cozy and private space for family or guests. A 4-piece bathroom compliments the second storey also. Don't miss the opportunity to own this unique home, in a fantastic location, close to amenities, parks and more! Upgrades include; Vinyl Flooring ('24) Updated Kitchen ('24) 5 Pc Bath ('24) 4 Pc Bath ('24) Water Filtration System ('24) HWT ('24) 3 Wall A/C units ('23), R/I for bath in bsmt, 200 amp service, pot lights throughout ('24) |
| Price | $799,900 |
| Taxes: | $5218.52 |
| Assessment Year: | 2024 |
| Occupancy: | Owner |
| Address: | 42 Bythia Stre , Orangeville, L9W 2S3, Dufferin |
| Directions/Cross Streets: | Bythia/Leona |
| Rooms: | 6 |
| Bedrooms: | 3 |
| Bedrooms +: | 0 |
| Family Room: | F |
| Basement: | Unfinished |
| Level/Floor | Room | Length(ft) | Width(ft) | Descriptions | |
| Room 1 | Main | Kitchen | 8.89 | 13.25 | Eat-in Kitchen, Double Sink, Vinyl Floor |
| Room 2 | Main | Dining Ro | 11.97 | 12.46 | Vinyl Floor, Large Window |
| Room 3 | Main | Family Ro | 13.35 | 14.14 | Vinyl Floor, W/O To Yard, W/O To Garage |
| Room 4 | Main | Primary B | 11.48 | 10.96 | Double Closet, Vinyl Floor |
| Room 5 | Upper | Bedroom 2 | 13.32 | 10.63 | Double Closet, Vinyl Floor |
| Room 6 | Upper | Bedroom 3 | 13.25 | 11.05 | Broadloom, Closet, B/I Shelves |
| Washroom Type | No. of Pieces | Level |
| Washroom Type 1 | 5 | Main |
| Washroom Type 2 | 4 | Upper |
| Washroom Type 3 | 0 | |
| Washroom Type 4 | 0 | |
| Washroom Type 5 | 0 |
| Total Area: | 0.00 |
| Property Type: | Detached |
| Style: | Bungaloft |
| Exterior: | Brick, Vinyl Siding |
| Garage Type: | Attached |
| (Parking/)Drive: | Private |
| Drive Parking Spaces: | 4 |
| Park #1 | |
| Parking Type: | Private |
| Park #2 | |
| Parking Type: | Private |
| Pool: | None |
| Approximatly Square Footage: | 1500-2000 |
| CAC Included: | N |
| Water Included: | N |
| Cabel TV Included: | N |
| Common Elements Included: | N |
| Heat Included: | N |
| Parking Included: | N |
| Condo Tax Included: | N |
| Building Insurance Included: | N |
| Fireplace/Stove: | N |
| Heat Type: | Forced Air |
| Central Air Conditioning: | Wall Unit(s |
| Central Vac: | N |
| Laundry Level: | Syste |
| Ensuite Laundry: | F |
| Sewers: | Sewer |
$
%
Years
This calculator is for demonstration purposes only. Always consult a professional
financial advisor before making personal financial decisions.
| Although the information displayed is believed to be accurate, no warranties or representations are made of any kind. |
| ROYAL LEPAGE RCR REALTY |
|
|
Gary Singh
Broker
Dir:
416-333-6935
Bus:
905-475-4750
| Book Showing | Email a Friend |
Jump To:
At a Glance:
| Type: | Freehold - Detached |
| Area: | Dufferin |
| Municipality: | Orangeville |
| Neighbourhood: | Orangeville |
| Style: | Bungaloft |
| Tax: | $5,218.52 |
| Beds: | 3 |
| Baths: | 2 |
| Fireplace: | N |
| Pool: | None |
Locatin Map:
Payment Calculator:

