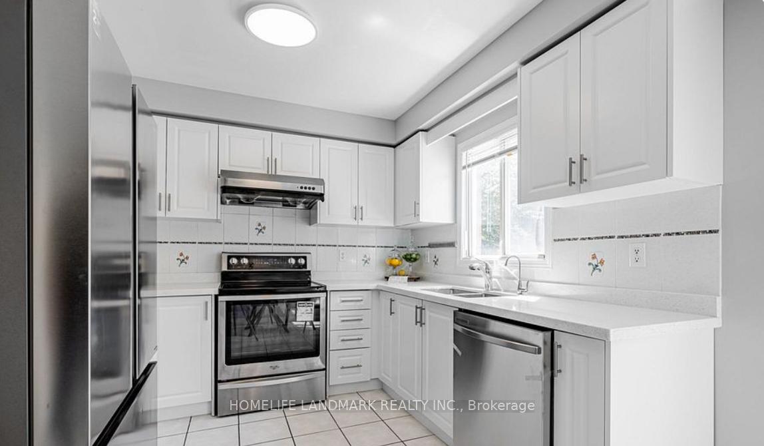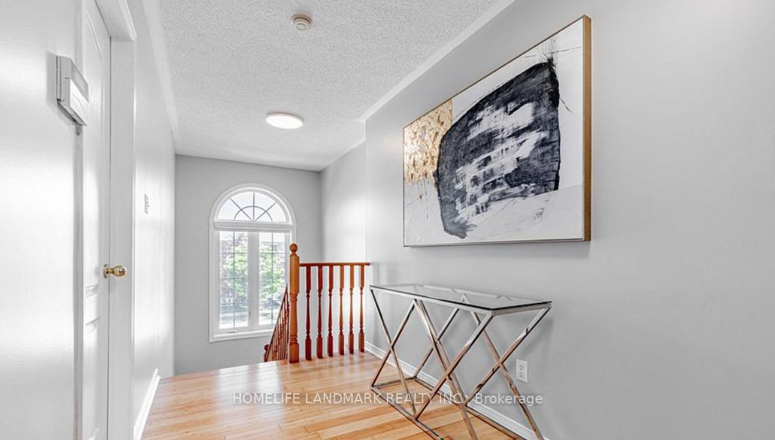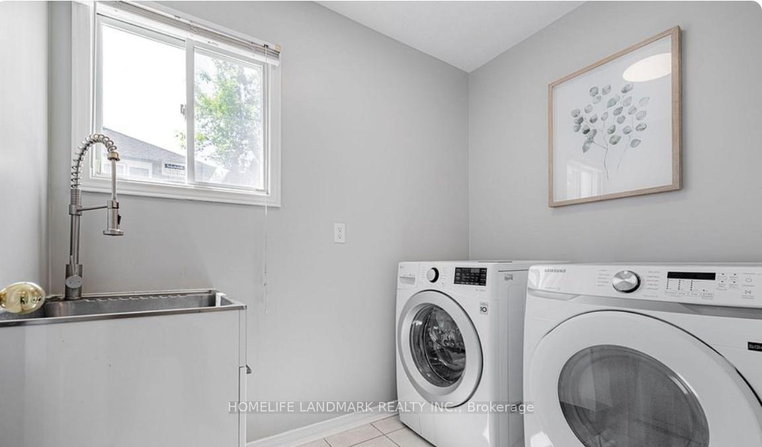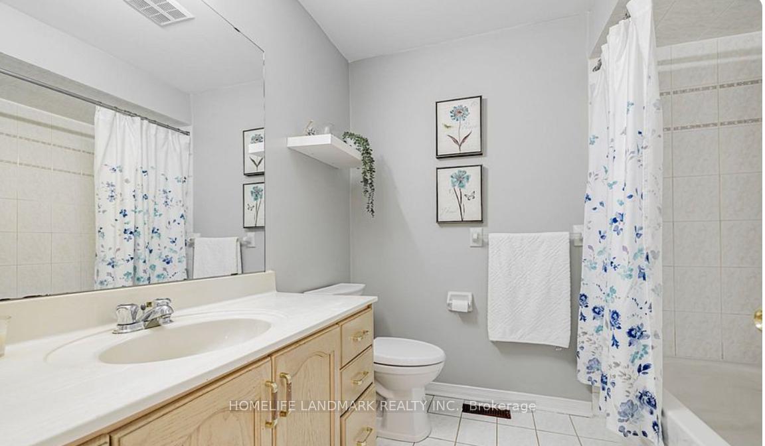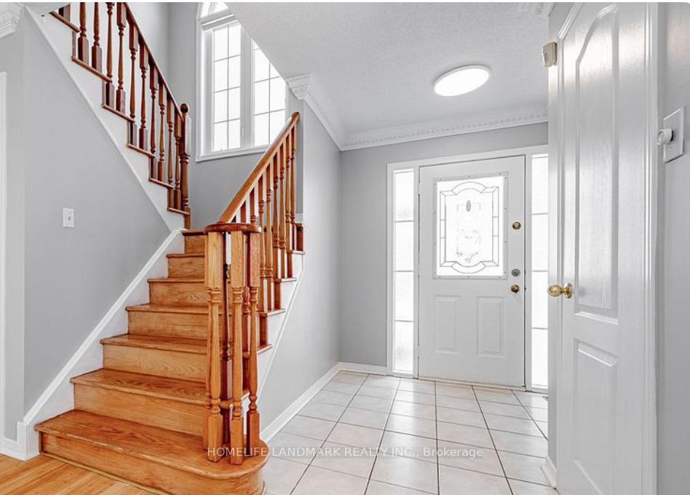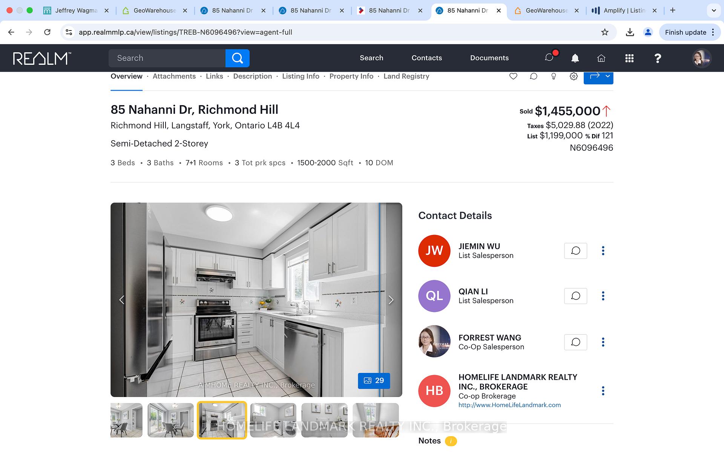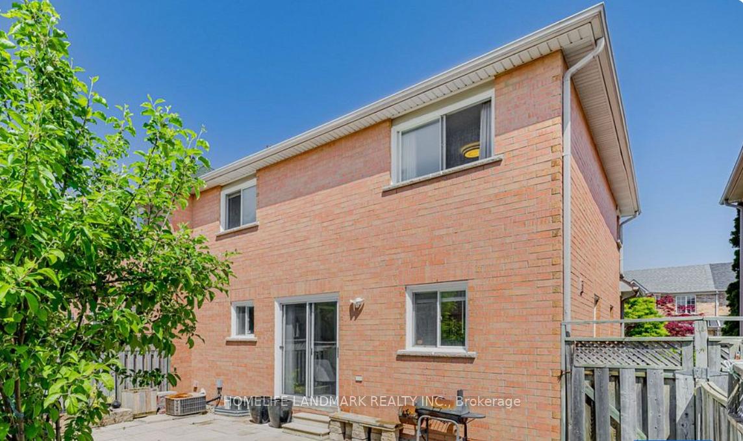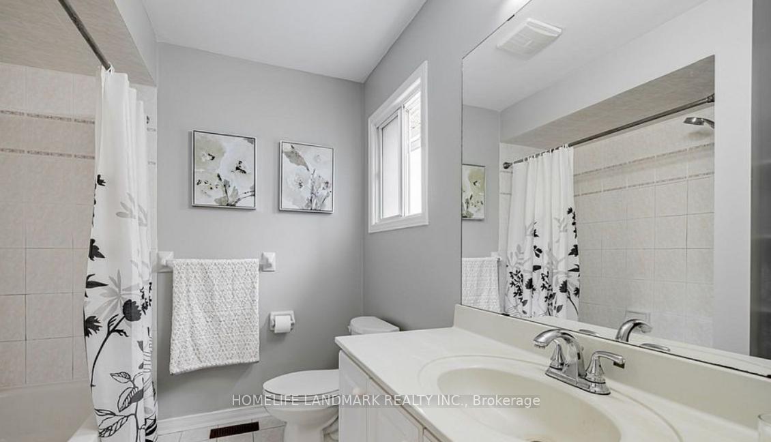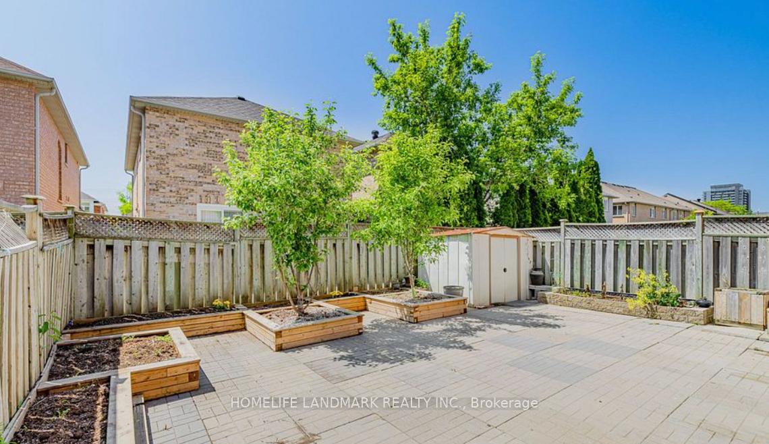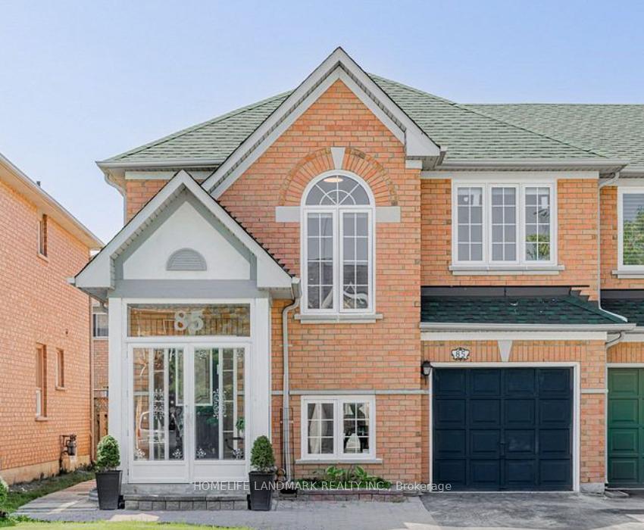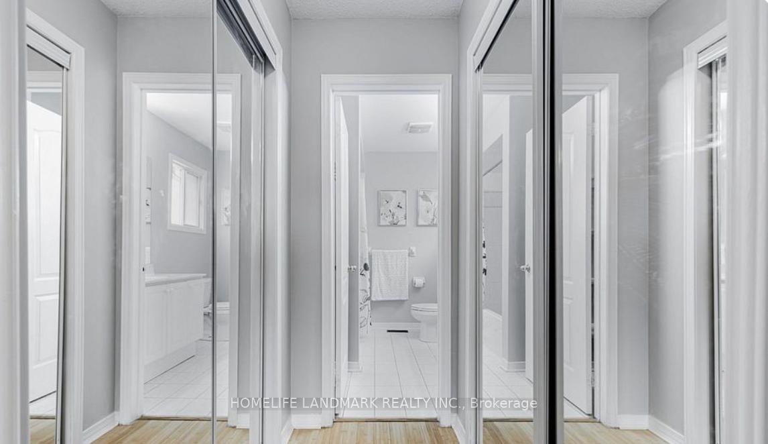$3,050
Available - For Rent
Listing ID: N12137575
85 Nahanni Driv , Richmond Hill, L4B 4L4, York
| Spacious & Cozy 3-Bedroom Semi-Detached Home Perfect for Families! Bright & Inviting Layout, South-facing with large windows for abundant natural light. Open-concept. Hardwood throughout (main + 2nd level), Crown moulding in living/dining areas. Family-sized kitchen with walk-out to patio, Direct garage access, main-floor laundry for convenience. Primary Bedroom - with 4pc ensuite + his & hers closets. No sidewalk, quiet, low-traffic street . Across from a park, Ideal for outdoor lovers. Steps to transit Viva, YRT, and GO Station, Near schools, community center, and shops (Walmart, Best Buy, Canadian Tire, etc.) Quick access to Hwy 407 & Hwy 7. |
| Price | $3,050 |
| Taxes: | $0.00 |
| Occupancy: | Tenant |
| Address: | 85 Nahanni Driv , Richmond Hill, L4B 4L4, York |
| Directions/Cross Streets: | Yonge / Hwy 7 |
| Rooms: | 6 |
| Bedrooms: | 3 |
| Bedrooms +: | 0 |
| Family Room: | F |
| Basement: | Finished |
| Furnished: | Part |
| Level/Floor | Room | Length(ft) | Width(ft) | Descriptions | |
| Room 1 | Main | Kitchen | 9.51 | 8.53 | Ceramic Floor |
| Room 2 | Main | Breakfast | 9.51 | 8.07 | Ceramic Floor, W/O To Patio |
| Room 3 | Main | Dining Ro | 14.83 | 14.4 | Hardwood Floor, Combined w/Living |
| Room 4 | Main | Living Ro | 14.83 | 14.4 | Hardwood Floor, Crown Moulding, Window |
| Room 5 | Second | Primary B | 15.97 | 10.66 | Hardwood Floor, 4 Pc Ensuite, His and Hers Closets |
| Room 6 | Second | Bedroom | 11.91 | 9.84 | Hardwood Floor, Large Window, Closet |
| Room 7 | Second | Bedroom 3 | 11.25 | 9.97 | Hardwood Floor, Large Window, Closet |
| Washroom Type | No. of Pieces | Level |
| Washroom Type 1 | 4 | Second |
| Washroom Type 2 | 2 | Main |
| Washroom Type 3 | 0 | |
| Washroom Type 4 | 0 | |
| Washroom Type 5 | 0 |
| Total Area: | 0.00 |
| Approximatly Age: | 16-30 |
| Property Type: | Semi-Detached |
| Style: | 2-Storey |
| Exterior: | Brick |
| Garage Type: | Built-In |
| (Parking/)Drive: | Private |
| Drive Parking Spaces: | 1 |
| Park #1 | |
| Parking Type: | Private |
| Park #2 | |
| Parking Type: | Private |
| Pool: | None |
| Laundry Access: | Ensuite |
| Approximatly Age: | 16-30 |
| Approximatly Square Footage: | 1500-2000 |
| Property Features: | Park, Public Transit |
| CAC Included: | N |
| Water Included: | N |
| Cabel TV Included: | N |
| Common Elements Included: | N |
| Heat Included: | N |
| Parking Included: | Y |
| Condo Tax Included: | N |
| Building Insurance Included: | N |
| Fireplace/Stove: | N |
| Heat Type: | Forced Air |
| Central Air Conditioning: | Central Air |
| Central Vac: | N |
| Laundry Level: | Syste |
| Ensuite Laundry: | F |
| Sewers: | Sewer |
| Although the information displayed is believed to be accurate, no warranties or representations are made of any kind. |
| HOMELIFE LANDMARK REALTY INC. |
|
|
Gary Singh
Broker
Dir:
416-333-6935
Bus:
905-475-4750
| Book Showing | Email a Friend |
Jump To:
At a Glance:
| Type: | Freehold - Semi-Detached |
| Area: | York |
| Municipality: | Richmond Hill |
| Neighbourhood: | Langstaff |
| Style: | 2-Storey |
| Approximate Age: | 16-30 |
| Beds: | 3 |
| Baths: | 3 |
| Fireplace: | N |
| Pool: | None |
Locatin Map:

