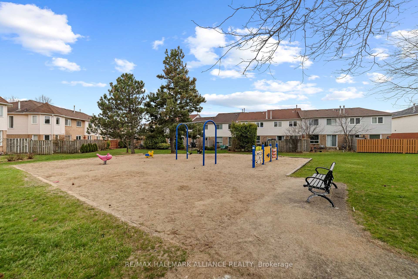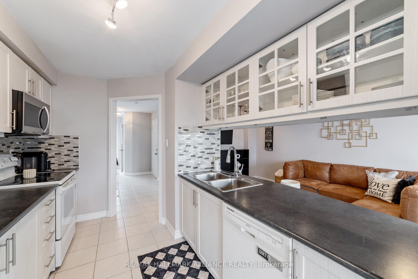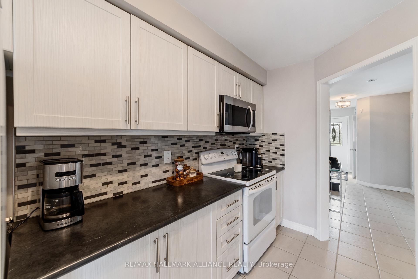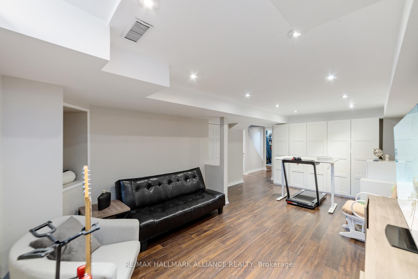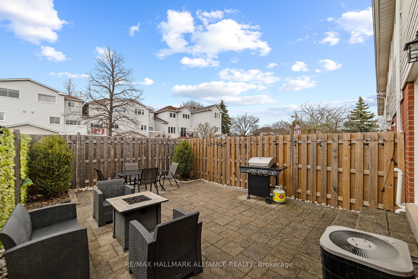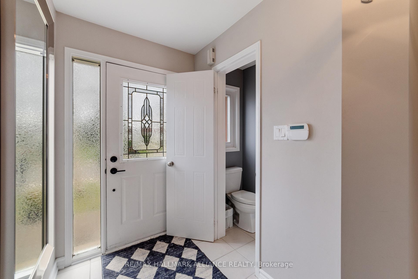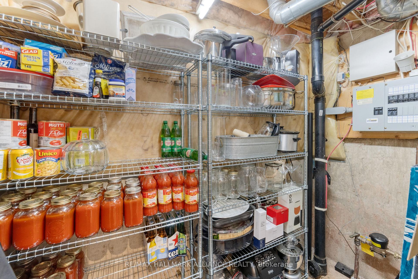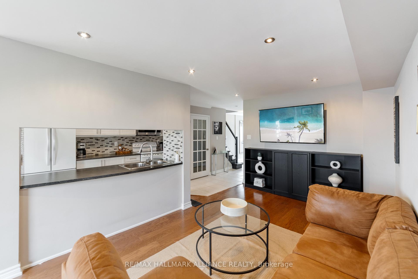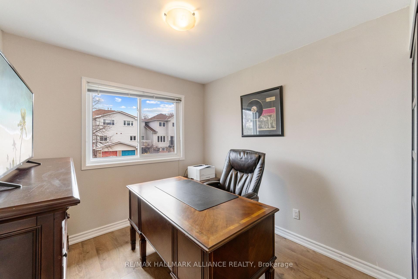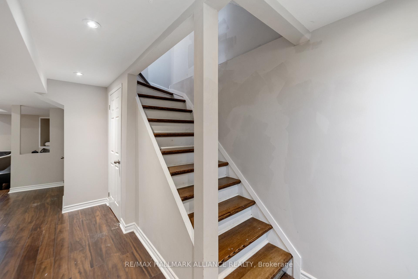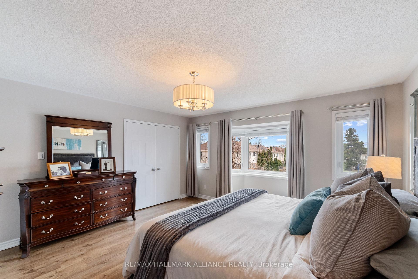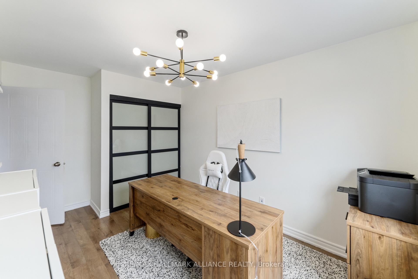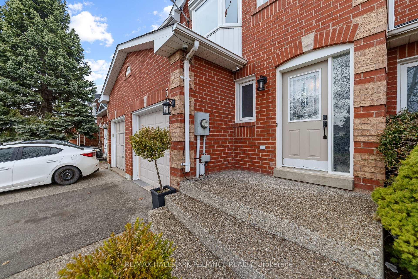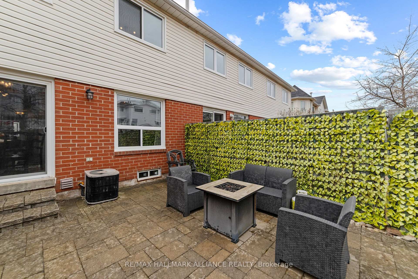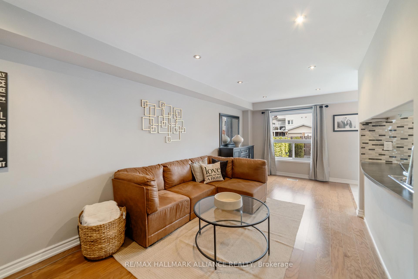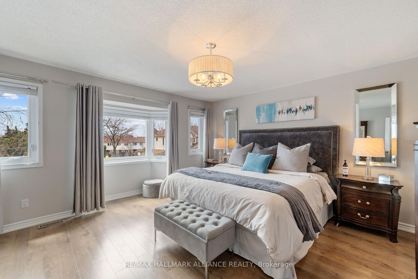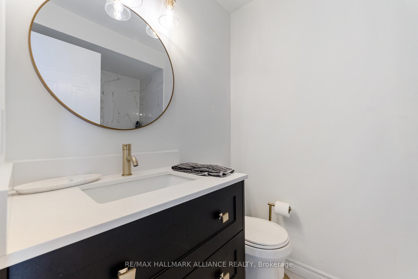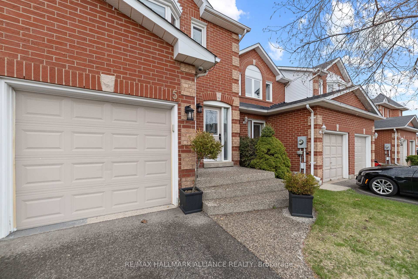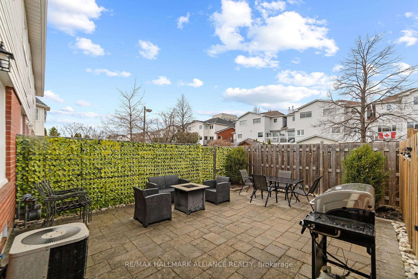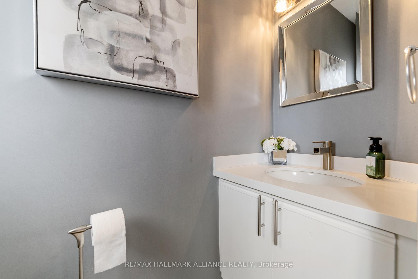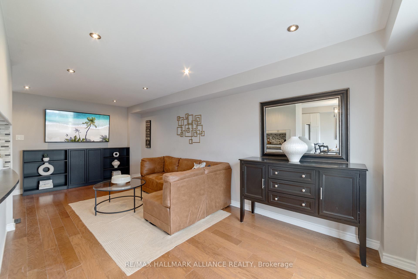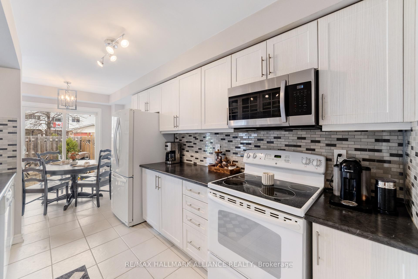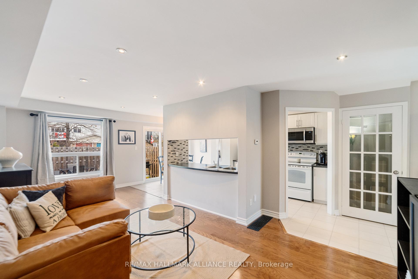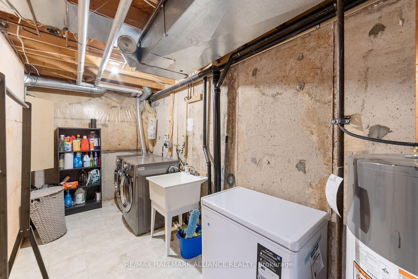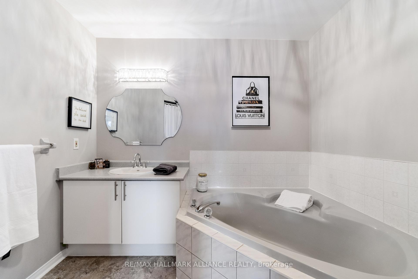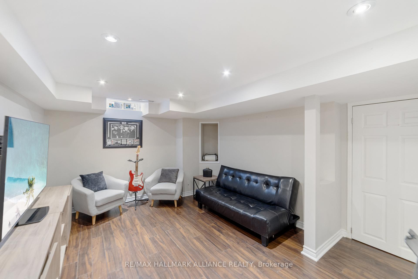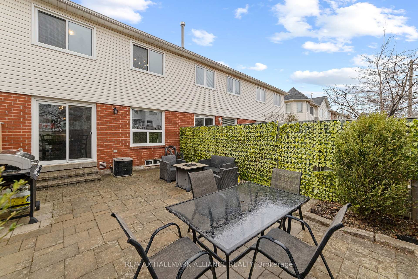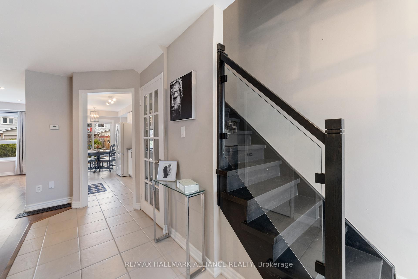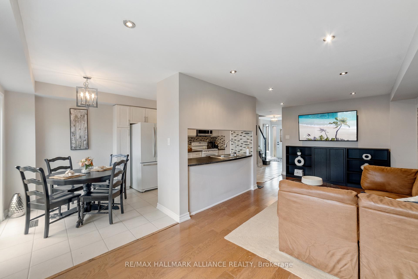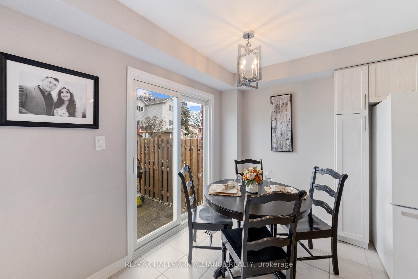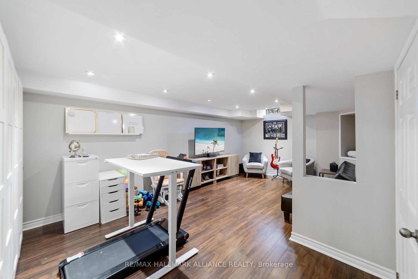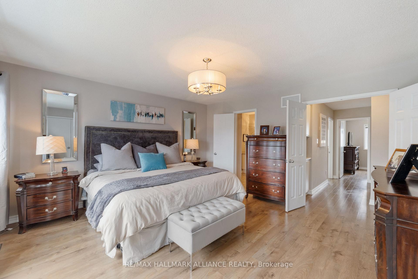$949,900
Available - For Sale
Listing ID: W12098282
2350 Grand Ravine Driv West , Oakville, L6H 6E2, Halton
| Pristine and Polished Townhome in Sought-After River Oaks, Oakville Beautifully maintained and move-in ready, this spacious 3-bedroom townhome offers over 1,600 sq. ft. of finished living space with a perfect blend of comfort and style. Featuring upgraded hardwood flooring throughout, an open-concept main level, and a finished basement complete with a rec room and ample storage. Enjoy 2 full (4-piece) bathrooms and a convenient main floor powder room (2-piece). Step outside to a fully finished patio and beautifully landscaped gardens ideal for relaxing or entertaining during the summer months. Located right across from a park in the highly desirable River Oaks community just steps from top-rated schools, shopping, recreation centers, and with easy access to major highways. A perfect family home in an unbeatable location! Did we mention it's meticulous, true pride of ownership! See attached Floor Plan and Photo Gallery and see for yourself! |
| Price | $949,900 |
| Taxes: | $3366.31 |
| Occupancy: | Owner |
| Address: | 2350 Grand Ravine Driv West , Oakville, L6H 6E2, Halton |
| Postal Code: | L6H 6E2 |
| Province/State: | Halton |
| Directions/Cross Streets: | Glenashton / Grand Ravine |
| Level/Floor | Room | Length(ft) | Width(ft) | Descriptions | |
| Room 1 | Main | Living Ro | 9.58 | 21.58 | |
| Room 2 | Main | Kitchen | 8.59 | 11.87 | |
| Room 3 | Main | Dining Ro | 8.59 | 6.99 | |
| Room 4 | Second | Primary B | 14.79 | 16.27 | |
| Room 5 | Second | Bathroom | 9.09 | 7.08 | |
| Room 6 | Second | Bedroom 2 | 9.09 | 13.09 | |
| Room 7 | Second | Bedroom 3 | 8.69 | 10.89 | |
| Room 8 | Basement | Recreatio | 14.37 | 31.09 | |
| Room 9 | Basement | Laundry | 6.89 | 22.07 |
| Washroom Type | No. of Pieces | Level |
| Washroom Type 1 | 4 | Second |
| Washroom Type 2 | 2 | Ground |
| Washroom Type 3 | 0 | |
| Washroom Type 4 | 0 | |
| Washroom Type 5 | 0 |
| Total Area: | 0.00 |
| Approximatly Age: | 31-50 |
| Washrooms: | 3 |
| Heat Type: | Forced Air |
| Central Air Conditioning: | Central Air |
$
%
Years
This calculator is for demonstration purposes only. Always consult a professional
financial advisor before making personal financial decisions.
| Although the information displayed is believed to be accurate, no warranties or representations are made of any kind. |
| RE/MAX HALLMARK ALLIANCE REALTY |
|
|
Gary Singh
Broker
Dir:
416-333-6935
Bus:
905-475-4750
| Virtual Tour | Book Showing | Email a Friend |
Jump To:
At a Glance:
| Type: | Com - Condo Townhouse |
| Area: | Halton |
| Municipality: | Oakville |
| Neighbourhood: | 1015 - RO River Oaks |
| Style: | 2-Storey |
| Approximate Age: | 31-50 |
| Tax: | $3,366.31 |
| Maintenance Fee: | $133.27 |
| Beds: | 3 |
| Baths: | 3 |
| Fireplace: | N |
Locatin Map:
Payment Calculator:


