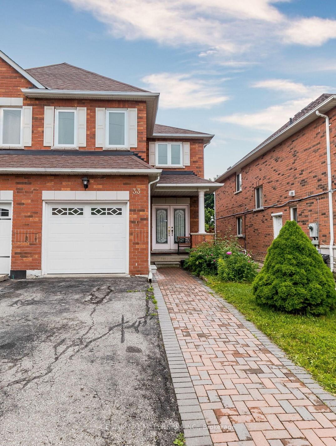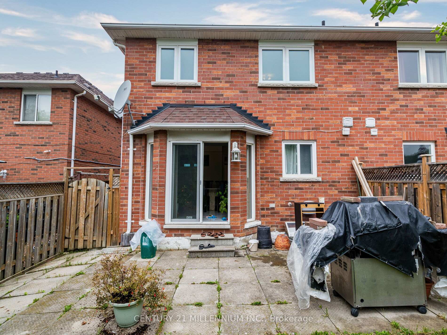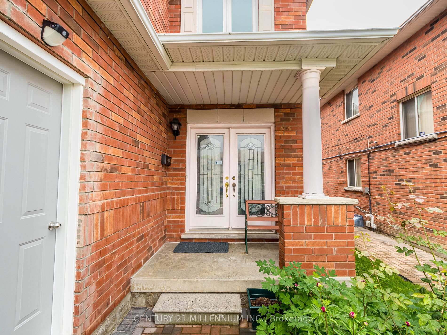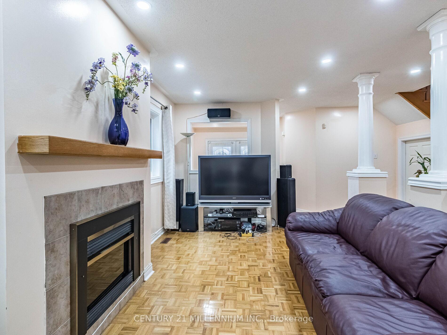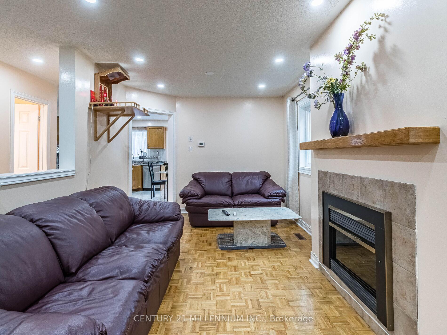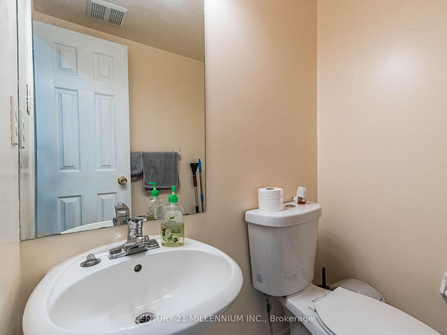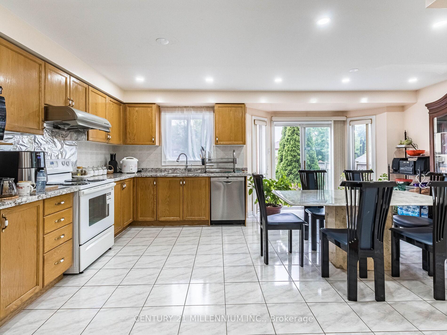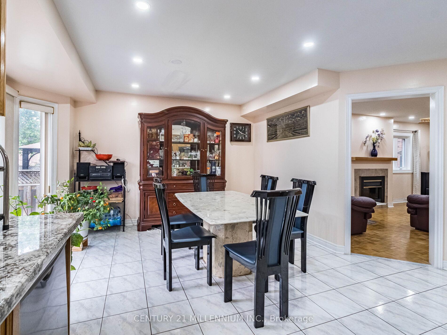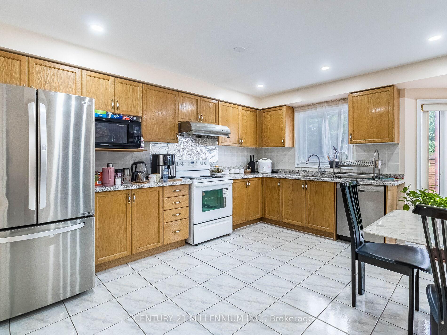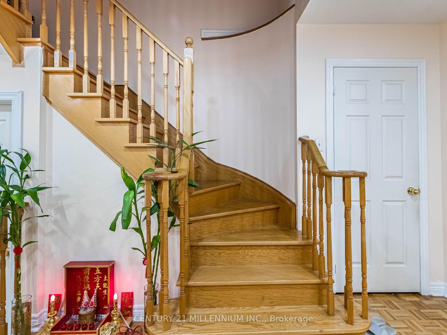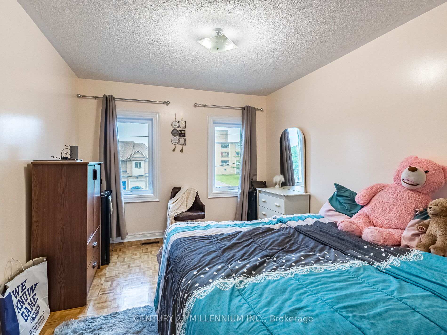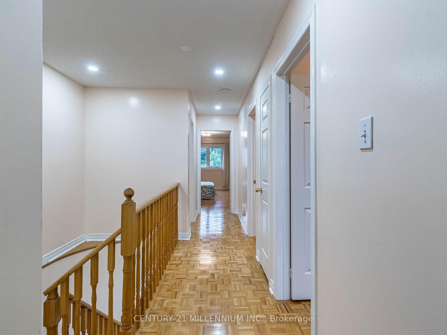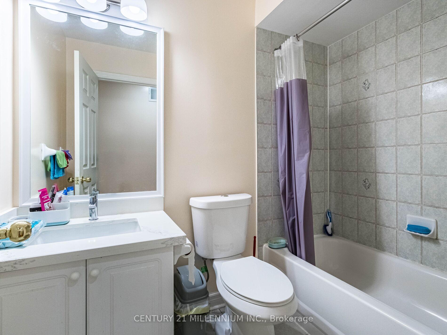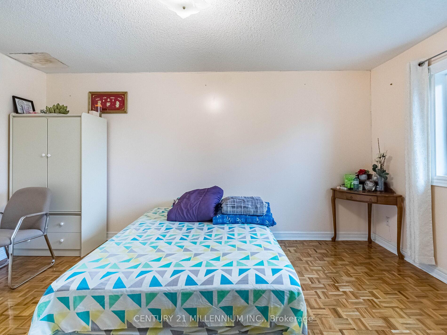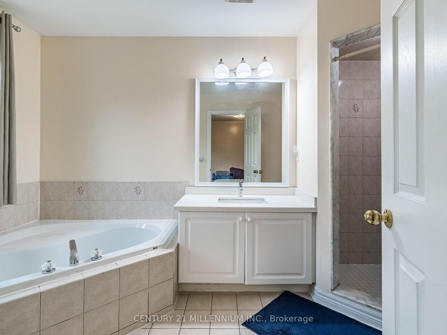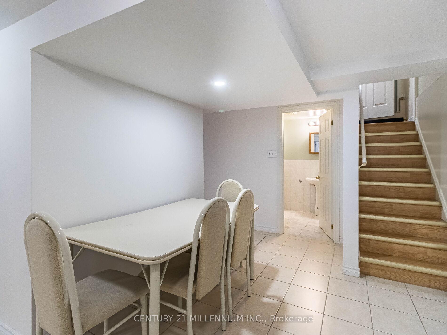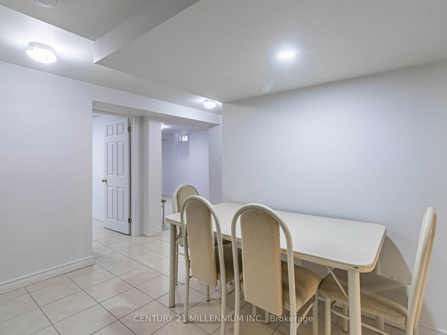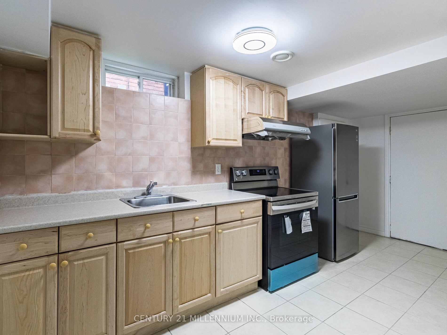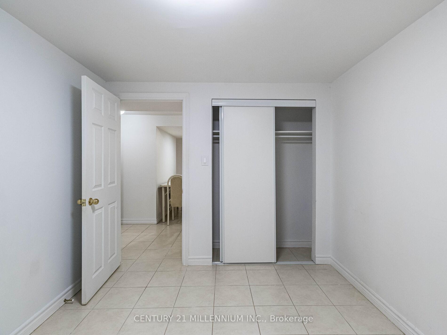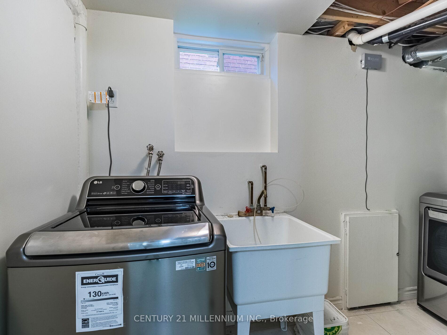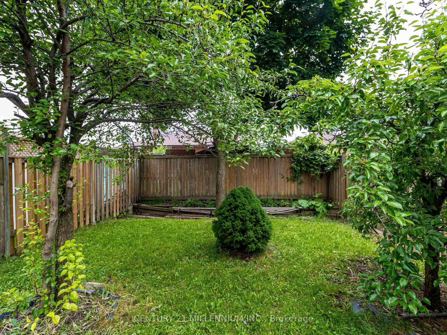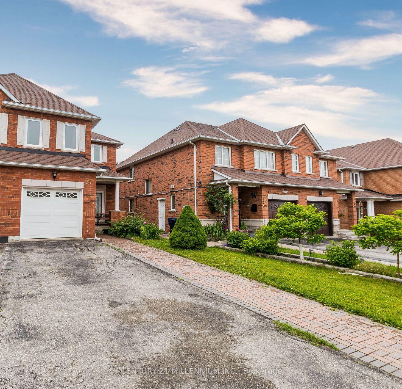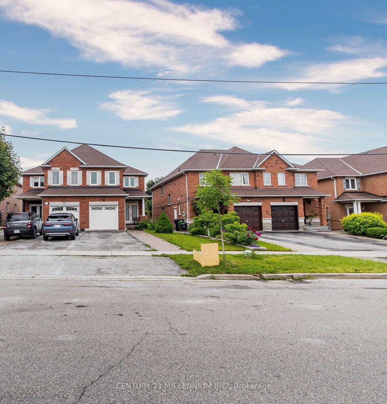$1,100,000
Available - For Sale
Listing ID: W12137599
33 Wycombe Road , Toronto, M3M 2W6, Toronto
| This well-maintained 4 bedroom plus 1, 4-bathroom, 1800 sqf, semi-detached home offers exceptional value and space for multi-generational living or investment potential. The main floor boasts a functional layout with separate living, a bright kitchen with dining area, and walkout to a private, fully fenced extra deep backyard perfect for relaxing or entertaining. Upstairs features four generous bedrooms and two full bathrooms. The fully finished lower level includes a separate entrance through the garage, a second kitchen, living room, full bath, and additional bedroom. Upgrades include: Extra wide driveway, Windows (2018)Washer & Dryer (2018)A/C (2023)Garage Door & Opener (2023)Side Entrance via Garage (2023)Backyard Shed (2024)Basement Appliances (2023) |
| Price | $1,100,000 |
| Taxes: | $4177.00 |
| Assessment Year: | 2024 |
| Occupancy: | Owner+T |
| Address: | 33 Wycombe Road , Toronto, M3M 2W6, Toronto |
| Directions/Cross Streets: | Keele & Sheppard |
| Rooms: | 8 |
| Rooms +: | 3 |
| Bedrooms: | 4 |
| Bedrooms +: | 1 |
| Family Room: | T |
| Basement: | Separate Ent, Finished |
| Level/Floor | Room | Length(ft) | Width(ft) | Descriptions | |
| Room 1 | Main | Living Ro | 10.17 | 9.84 | Combined w/Dining |
| Room 2 | Main | Dining Ro | 10.17 | 9.84 | Combined w/Living |
| Room 3 | Main | Kitchen | 9.51 | 14.43 | |
| Room 4 | Main | Breakfast | 9.51 | 11.48 | |
| Room 5 | Second | Primary B | 15.42 | 11.15 | |
| Room 6 | Second | Bedroom 2 | 8.86 | 9.84 | |
| Room 7 | Second | Bedroom 3 | 9.84 | 9.84 | |
| Room 8 | Second | Bedroom 4 | 11.48 | 9.84 | |
| Room 9 | Basement | Living Ro | 13.12 | 9.84 | |
| Room 10 | Basement | Kitchen | 11.81 | 6.56 | |
| Room 11 | Basement | Bedroom | 11.81 | 9.84 |
| Washroom Type | No. of Pieces | Level |
| Washroom Type 1 | 2 | Ground |
| Washroom Type 2 | 3 | Second |
| Washroom Type 3 | 4 | Second |
| Washroom Type 4 | 3 | Basement |
| Washroom Type 5 | 0 |
| Total Area: | 0.00 |
| Property Type: | Semi-Detached |
| Style: | 2-Storey |
| Exterior: | Brick |
| Garage Type: | Attached |
| Drive Parking Spaces: | 3 |
| Pool: | None |
| Approximatly Square Footage: | 1500-2000 |
| CAC Included: | N |
| Water Included: | N |
| Cabel TV Included: | N |
| Common Elements Included: | N |
| Heat Included: | N |
| Parking Included: | N |
| Condo Tax Included: | N |
| Building Insurance Included: | N |
| Fireplace/Stove: | Y |
| Heat Type: | Forced Air |
| Central Air Conditioning: | Central Air |
| Central Vac: | N |
| Laundry Level: | Syste |
| Ensuite Laundry: | F |
| Sewers: | Sewer |
$
%
Years
This calculator is for demonstration purposes only. Always consult a professional
financial advisor before making personal financial decisions.
| Although the information displayed is believed to be accurate, no warranties or representations are made of any kind. |
| CENTURY 21 MILLENNIUM INC. |
|
|
Gary Singh
Broker
Dir:
416-333-6935
Bus:
905-475-4750
| Virtual Tour | Book Showing | Email a Friend |
Jump To:
At a Glance:
| Type: | Freehold - Semi-Detached |
| Area: | Toronto |
| Municipality: | Toronto W05 |
| Neighbourhood: | Downsview-Roding-CFB |
| Style: | 2-Storey |
| Tax: | $4,177 |
| Beds: | 4+1 |
| Baths: | 4 |
| Fireplace: | Y |
| Pool: | None |
Locatin Map:
Payment Calculator:

