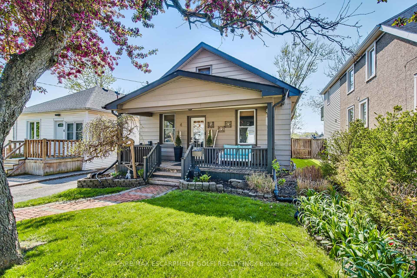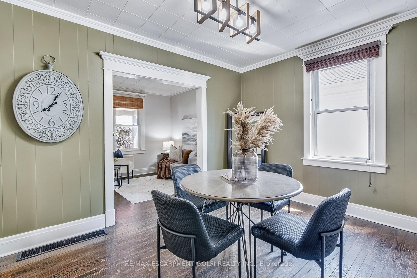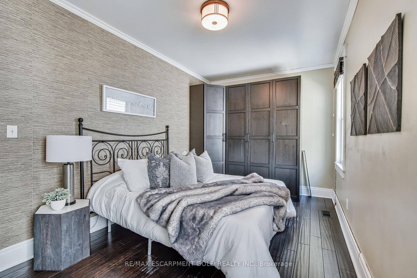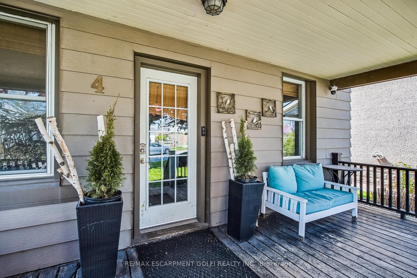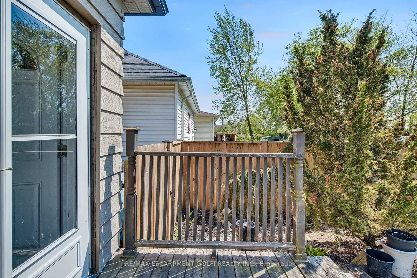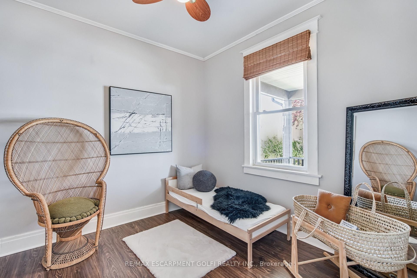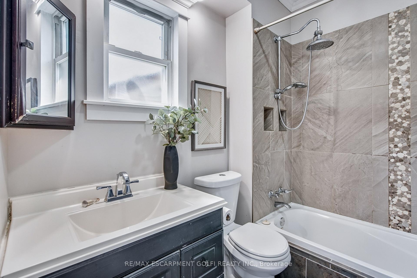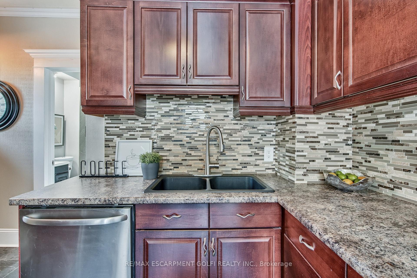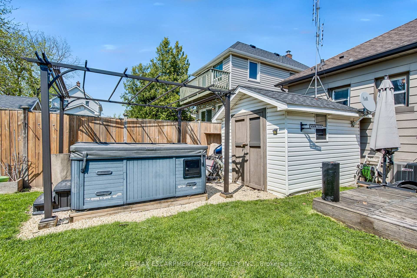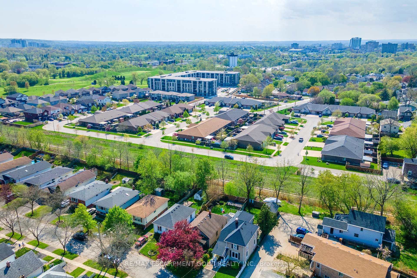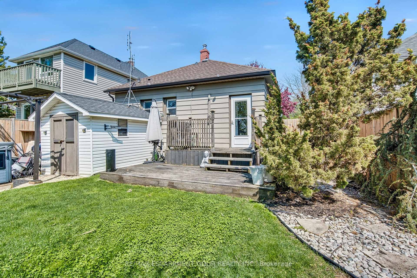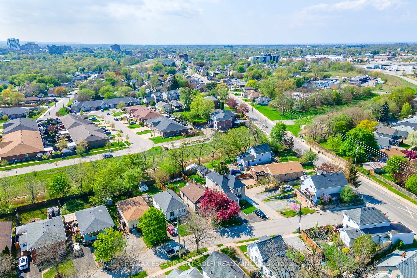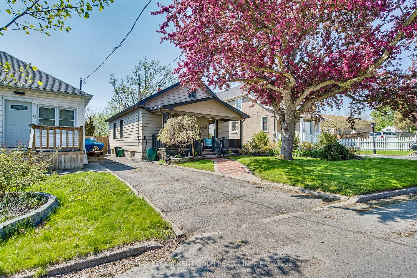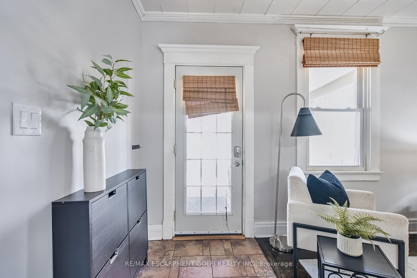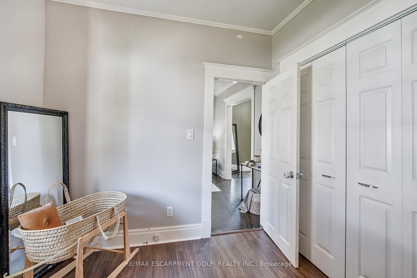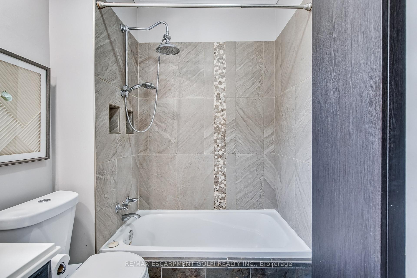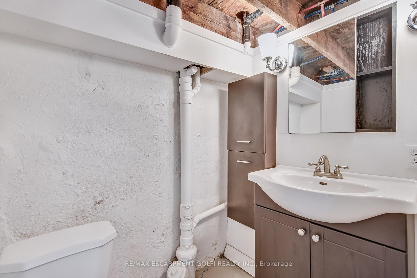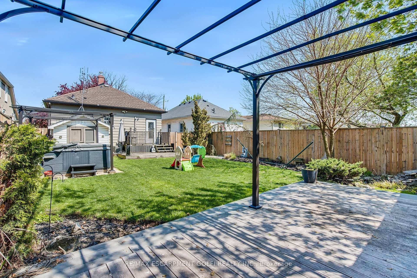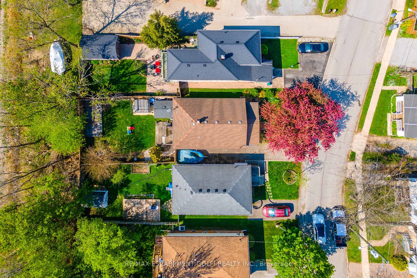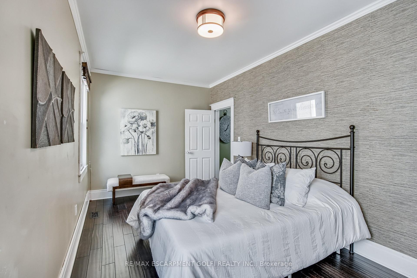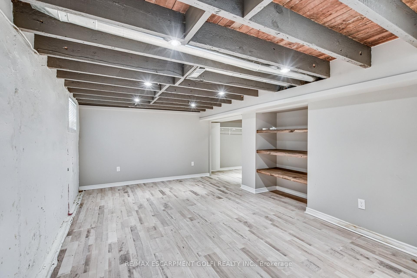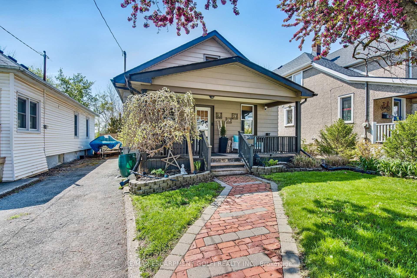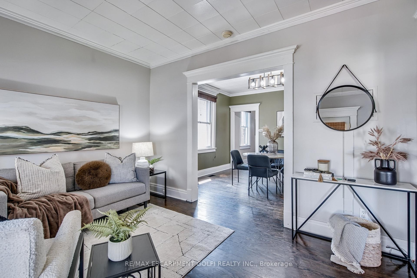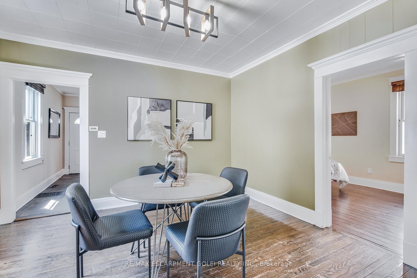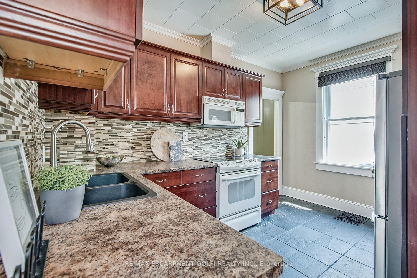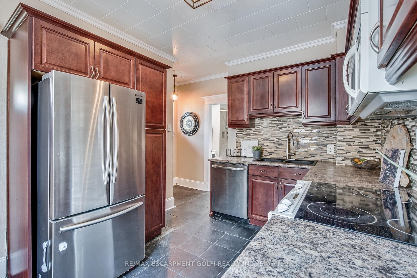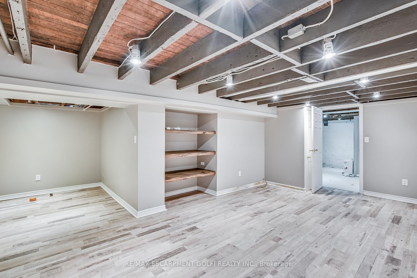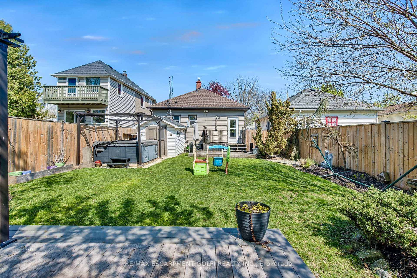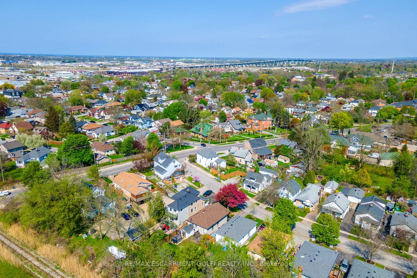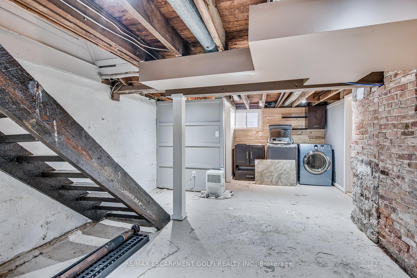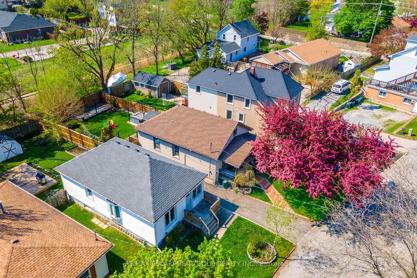$489,000
Available - For Sale
Listing ID: X12137603
4 Ravine Road , St. Catharines, L2P 3A7, Niagara
| Welcome to 4 Ravine Road Your Cozy Bungalow Retreat in the Heart of St. Catharines! This charming 2-bedroom, 1-bath bungalow packs a serious punch with 876 sq ft of smart, functional living space. Perfect for first-time buyers, downsizers, or investors looking for a low-maintenance, high-comfort property in a quiet, well-established neighbourhood. Step inside to a warm and inviting layout that just feels like home. Outside is where this place truly shines kick back in your private backyard oasis featuring a hot tub, pergola, and space to entertain or unwind in total privacy. Out front, a stunning crabapple tree sets the tone, paired with a covered front porch thats just begging for a morning coffee or an evening glass of wine. All the right updates, all the right vibes. |
| Price | $489,000 |
| Taxes: | $2456.09 |
| Occupancy: | Vacant |
| Address: | 4 Ravine Road , St. Catharines, L2P 3A7, Niagara |
| Acreage: | < .50 |
| Directions/Cross Streets: | Queenston Street |
| Rooms: | 6 |
| Rooms +: | 4 |
| Bedrooms: | 2 |
| Bedrooms +: | 0 |
| Family Room: | F |
| Basement: | Full, Partially Fi |
| Level/Floor | Room | Length(ft) | Width(ft) | Descriptions | |
| Room 1 | Main | Living Ro | 10.04 | 12.66 | Hardwood Floor |
| Room 2 | Main | Dining Ro | 11.05 | 12.69 | Hardwood Floor |
| Room 3 | Main | Kitchen | 12.69 | 12.73 | Tile Floor |
| Room 4 | Main | Bathroom | 5.97 | 7.68 | 4 Pc Bath |
| Room 5 | Main | Primary B | 16.86 | 9.28 | Hardwood Floor |
| Room 6 | Main | Bedroom 2 | 10.92 | 9.25 | Hardwood Floor |
| Room 7 | Basement | Bathroom | 4.4 | 5.67 | 2 Pc Bath, Partly Finished |
| Room 8 | Basement | Recreatio | 18.4 | 18.76 | Partly Finished |
| Room 9 | Basement | Laundry | 12.76 | 21.68 | |
| Room 10 | Basement | Utility R | 22.4 | 11.51 |
| Washroom Type | No. of Pieces | Level |
| Washroom Type 1 | 4 | Main |
| Washroom Type 2 | 2 | Basement |
| Washroom Type 3 | 0 | |
| Washroom Type 4 | 0 | |
| Washroom Type 5 | 0 |
| Total Area: | 0.00 |
| Approximatly Age: | 100+ |
| Property Type: | Detached |
| Style: | Bungalow |
| Exterior: | Vinyl Siding |
| Garage Type: | None |
| (Parking/)Drive: | Private |
| Drive Parking Spaces: | 3 |
| Park #1 | |
| Parking Type: | Private |
| Park #2 | |
| Parking Type: | Private |
| Pool: | None |
| Approximatly Age: | 100+ |
| Approximatly Square Footage: | 700-1100 |
| Property Features: | Fenced Yard, Golf |
| CAC Included: | N |
| Water Included: | N |
| Cabel TV Included: | N |
| Common Elements Included: | N |
| Heat Included: | N |
| Parking Included: | N |
| Condo Tax Included: | N |
| Building Insurance Included: | N |
| Fireplace/Stove: | N |
| Heat Type: | Forced Air |
| Central Air Conditioning: | Central Air |
| Central Vac: | N |
| Laundry Level: | Syste |
| Ensuite Laundry: | F |
| Elevator Lift: | False |
| Sewers: | Sewer |
$
%
Years
This calculator is for demonstration purposes only. Always consult a professional
financial advisor before making personal financial decisions.
| Although the information displayed is believed to be accurate, no warranties or representations are made of any kind. |
| RE/MAX ESCARPMENT GOLFI REALTY INC. |
|
|
Gary Singh
Broker
Dir:
416-333-6935
Bus:
905-475-4750
| Book Showing | Email a Friend |
Jump To:
At a Glance:
| Type: | Freehold - Detached |
| Area: | Niagara |
| Municipality: | St. Catharines |
| Neighbourhood: | Dufferin Grove |
| Style: | Bungalow |
| Approximate Age: | 100+ |
| Tax: | $2,456.09 |
| Beds: | 2 |
| Baths: | 2 |
| Fireplace: | N |
| Pool: | None |
Locatin Map:
Payment Calculator:

