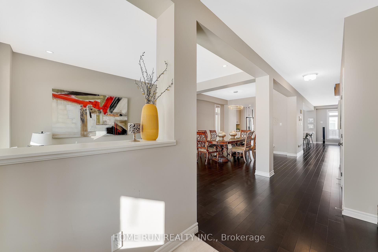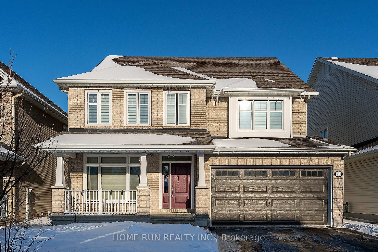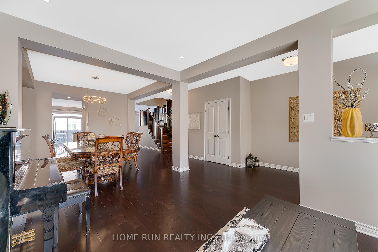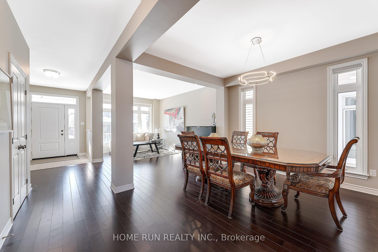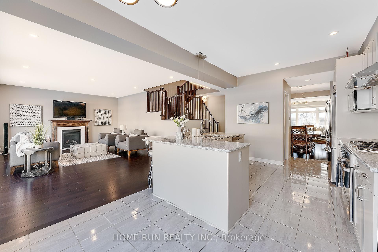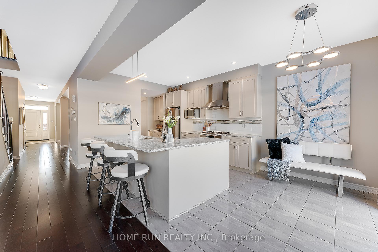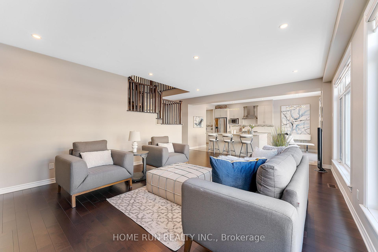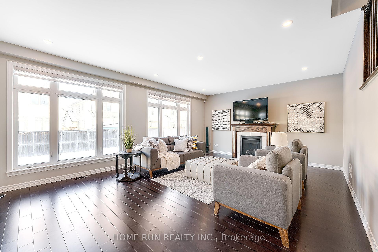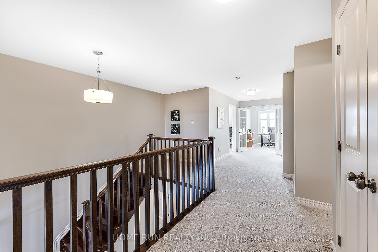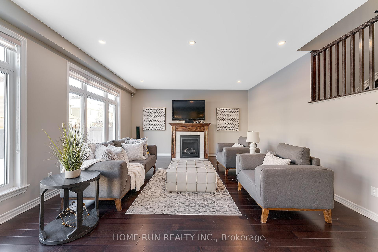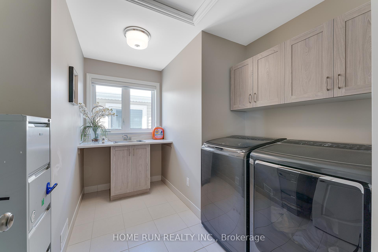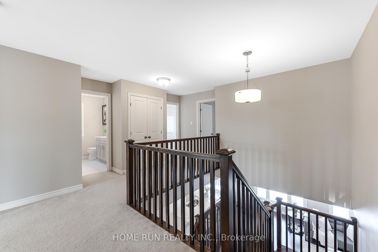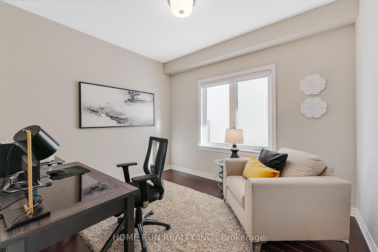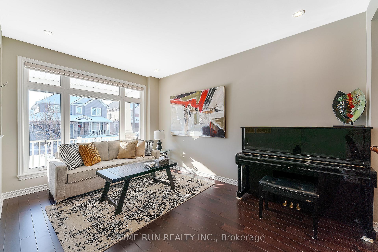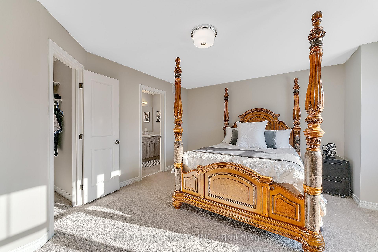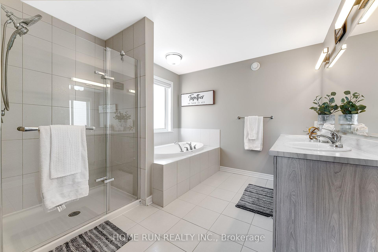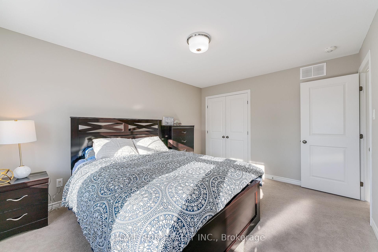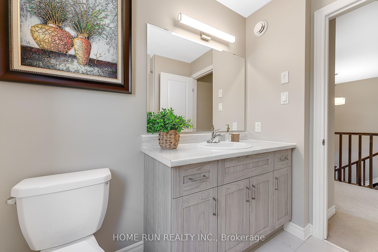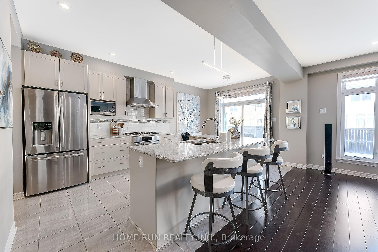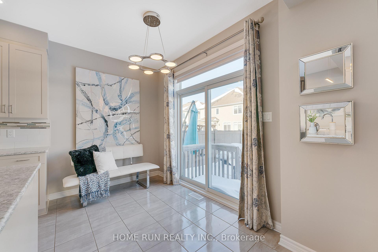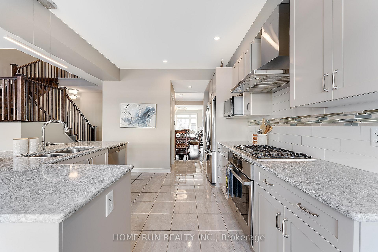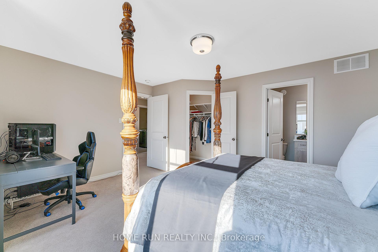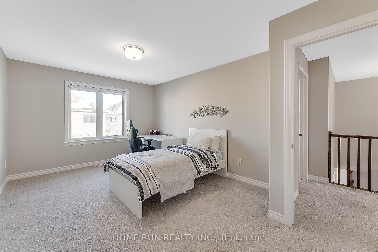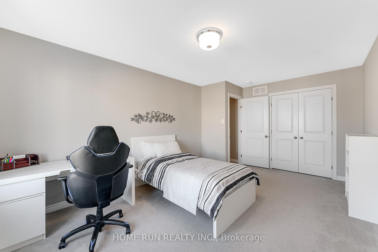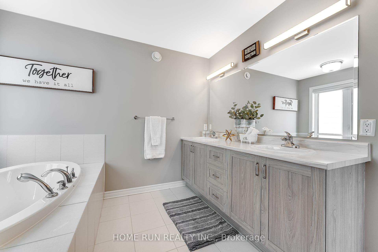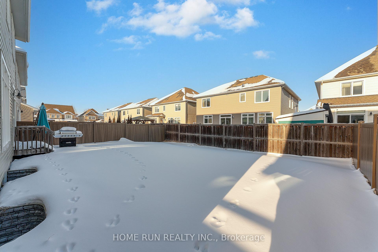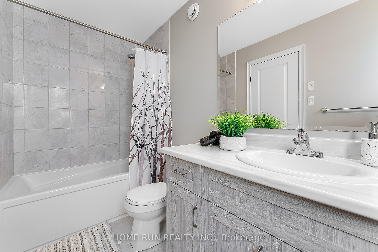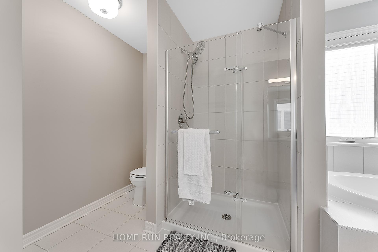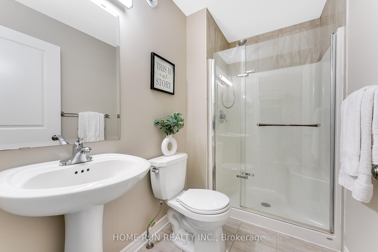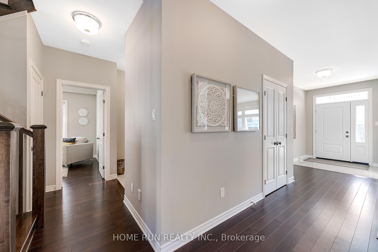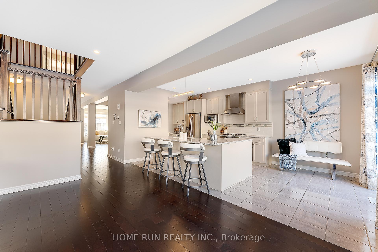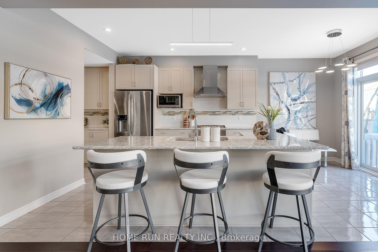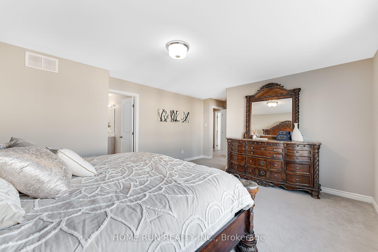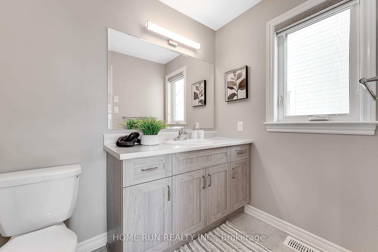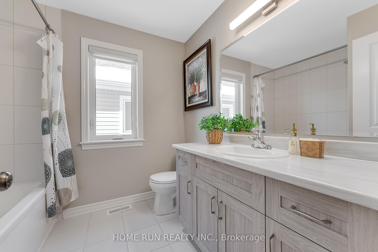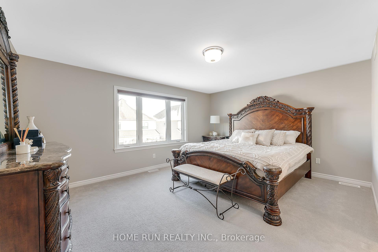$999,000
Available - For Sale
Listing ID: X12137439
2838 Grand Canal Stre , Barrhaven, K2J 6E4, Ottawa
| Client RemarksExplore the Oxford II model by Tamarack, one of the most beautiful houses Tamarack builds, with four bedrooms, four bathrooms, 3,000 square feet of luxurious living space. Designed with classic craftsmanship on the exterior, and warm and inviting interiors with maple hardwood flooring, 9-foot ceilings, and an open-concept layout.It flows seamlessly from the gourmet kitchen to the living and dining areas, including a butler's pantry, modern cabinetry, and high-end finishes. There is a study on the main floor that can be easily converted into a guest or in-law suite with a full bathroom.On the second floor, a luxurious master suite boasts a spa-like ensuite and a walk-in closet, and three additional bedrooms and a versatile den provide ample space. There are two bedrooms with their own ensuite bathrooms, while the remaining bedrooms all share a well-appointed full bathroom. With four data access points pre-wired, this home ensures seamless connectivity for modern convenience.Located in a top-rated school district, in a vibrant neighborhood close to all amenities, this house blends luxury, functionality, and an unbeatable location, making it the perfect retreat for families who value space and luxury. NO CONVEYANCE OF ANY WRITTEN SIGNED OFFERS prior to 11am on May 13th, 2025 |
| Price | $999,000 |
| Taxes: | $6887.00 |
| Assessment Year: | 2024 |
| Occupancy: | Owner |
| Address: | 2838 Grand Canal Stre , Barrhaven, K2J 6E4, Ottawa |
| Directions/Cross Streets: | Grand Canal St and Brambling Way |
| Rooms: | 15 |
| Bedrooms: | 4 |
| Bedrooms +: | 0 |
| Family Room: | T |
| Basement: | Full, Unfinished |
| Level/Floor | Room | Length(ft) | Width(ft) | Descriptions | |
| Room 1 | Ground | Living Ro | 10.23 | 14.4 | |
| Room 2 | Ground | Dining Ro | 10.99 | 11.97 | |
| Room 3 | Ground | Study | 10.99 | 9.77 | |
| Room 4 | Ground | Kitchen | 10.59 | 13.48 | |
| Room 5 | Ground | Breakfast | 10.59 | 8.99 | |
| Room 6 | Ground | Family Ro | 22.47 | 15.58 | |
| Room 7 | Second | Primary B | 15.97 | 14.14 | |
| Room 8 | Second | Bedroom 2 | 15.74 | 11.97 | |
| Room 9 | Second | Bedroom 3 | 10.89 | 16.79 | |
| Room 10 | Second | Bedroom 4 | 10.89 | 13.74 |
| Washroom Type | No. of Pieces | Level |
| Washroom Type 1 | 3 | Ground |
| Washroom Type 2 | 3 | Second |
| Washroom Type 3 | 5 | Second |
| Washroom Type 4 | 0 | |
| Washroom Type 5 | 0 |
| Total Area: | 0.00 |
| Property Type: | Detached |
| Style: | 2-Storey |
| Exterior: | Brick, Vinyl Siding |
| Garage Type: | Attached |
| Drive Parking Spaces: | 2 |
| Pool: | None |
| Approximatly Square Footage: | 3000-3500 |
| CAC Included: | N |
| Water Included: | N |
| Cabel TV Included: | N |
| Common Elements Included: | N |
| Heat Included: | N |
| Parking Included: | N |
| Condo Tax Included: | N |
| Building Insurance Included: | N |
| Fireplace/Stove: | Y |
| Heat Type: | Forced Air |
| Central Air Conditioning: | Central Air |
| Central Vac: | N |
| Laundry Level: | Syste |
| Ensuite Laundry: | F |
| Sewers: | Sewer |
$
%
Years
This calculator is for demonstration purposes only. Always consult a professional
financial advisor before making personal financial decisions.
| Although the information displayed is believed to be accurate, no warranties or representations are made of any kind. |
| HOME RUN REALTY INC. |
|
|
Gary Singh
Broker
Dir:
416-333-6935
Bus:
905-475-4750
| Book Showing | Email a Friend |
Jump To:
At a Glance:
| Type: | Freehold - Detached |
| Area: | Ottawa |
| Municipality: | Barrhaven |
| Neighbourhood: | 7711 - Barrhaven - Half Moon Bay |
| Style: | 2-Storey |
| Tax: | $6,887 |
| Beds: | 4 |
| Baths: | 4 |
| Fireplace: | Y |
| Pool: | None |
Locatin Map:
Payment Calculator:

