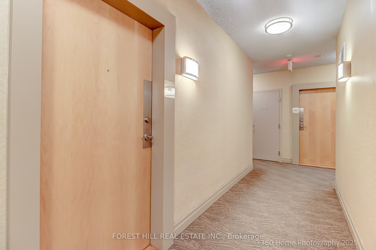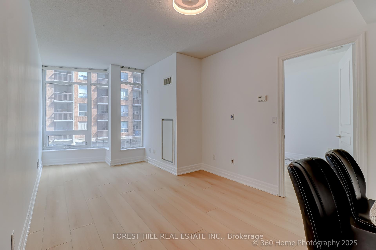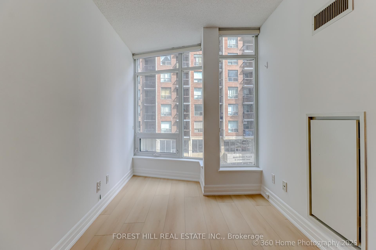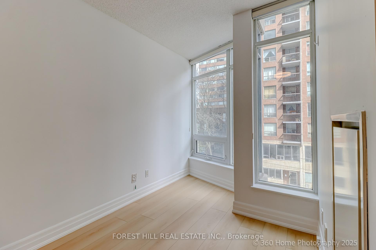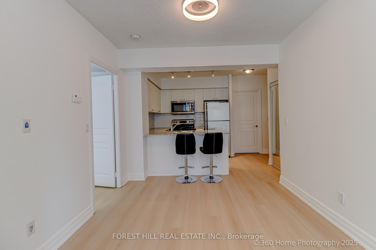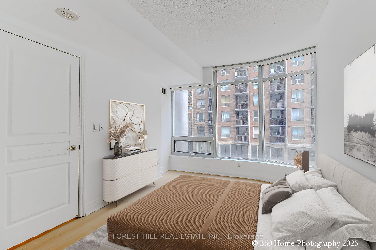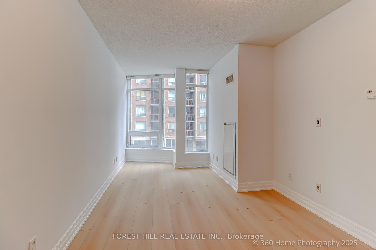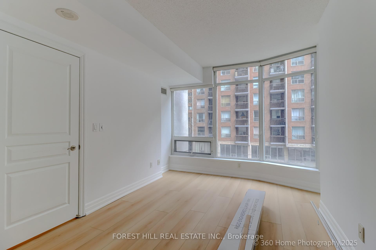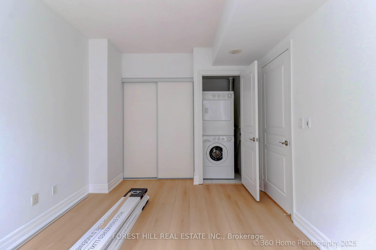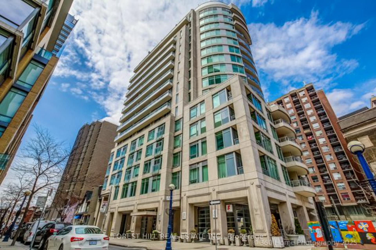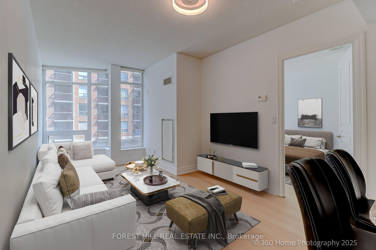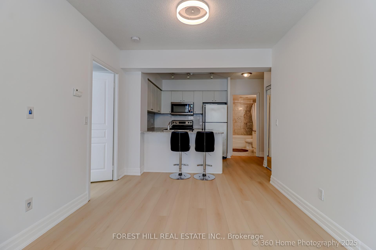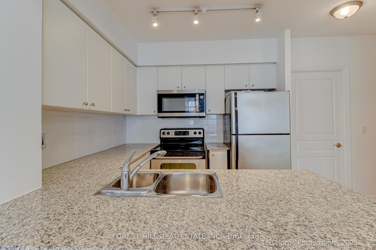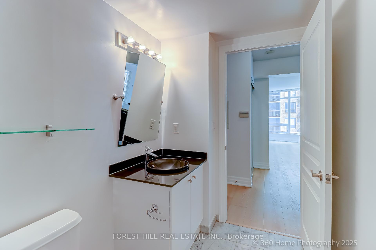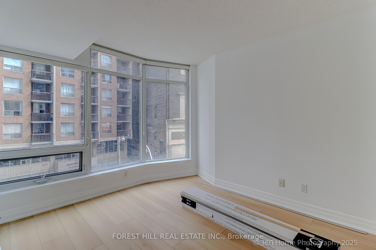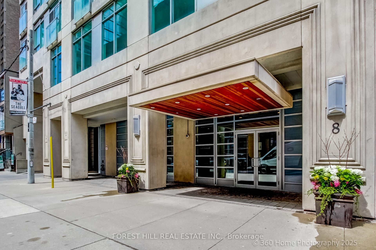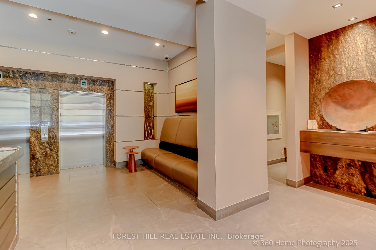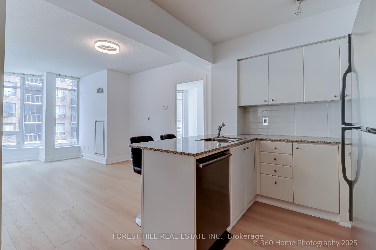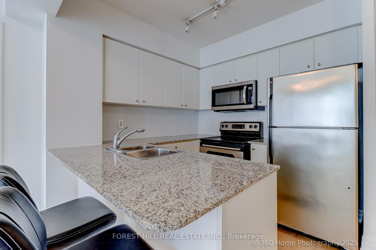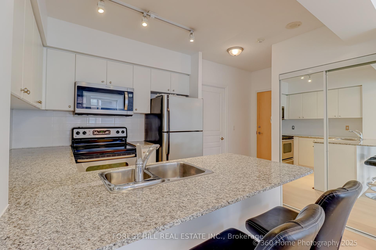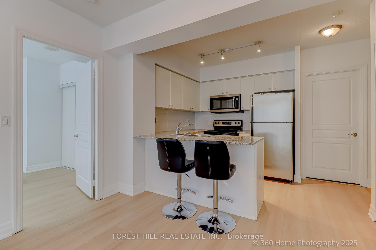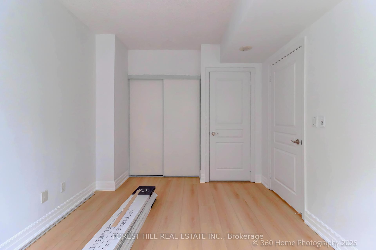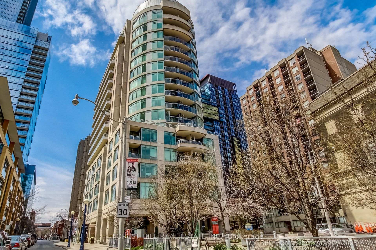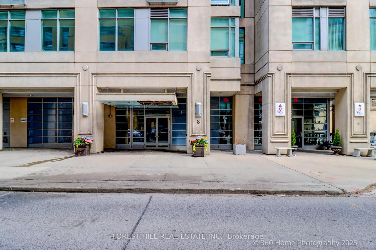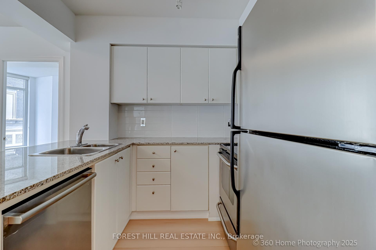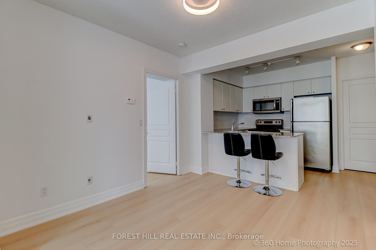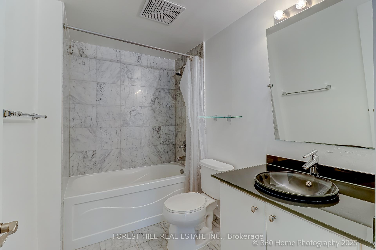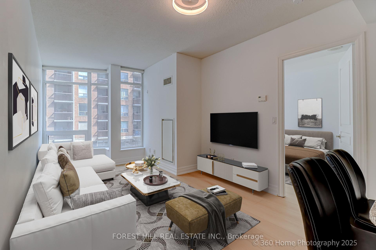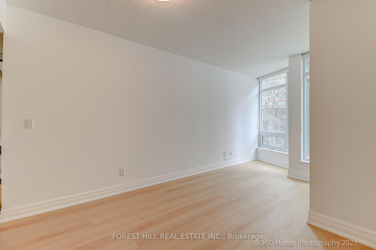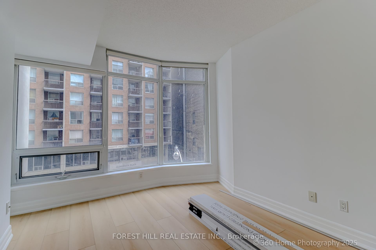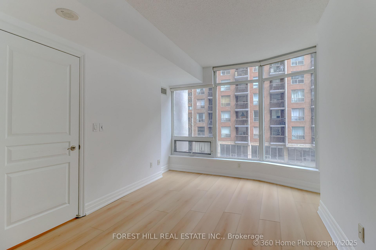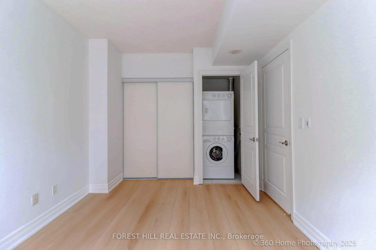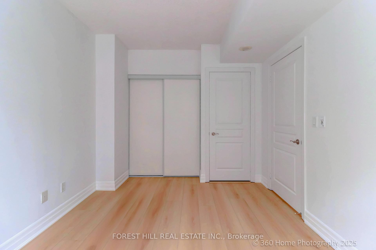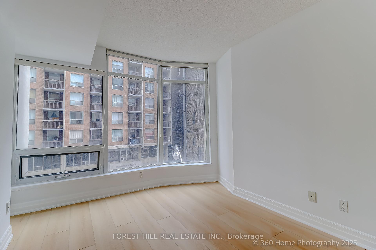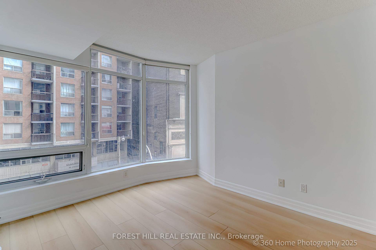$585,000
Available - For Sale
Listing ID: C12137610
8 Scollard Stre , Toronto, M5R 1M2, Toronto
| *CHIC AND STYLISH ONE BEDROOM CONDO IN 'THE LOTUS' AN EXCLUSIVE 16 STOREY - 154 UNIT BOUTIQUE BUILDING IN YORKVILLE* Imagine living in this elegant condo, steps from the fashionable Four Seasons Hotel. This 532 sq ft one-bedroom suite has just been renovated with warm 6" plank flooring, and freshly painted in a trending white palette, with a new white backsplash in the kitchen. Enjoy the functional kitchen with a large elegant granite counter (breakfast bar) and stainless steel appliances. Feel the joy in this beautiful space, with 9-ft ceiling, floor-to-ceiling windows and a lot of natural light. Enter into the charming lobby with super friendly 24-hour concierges. This building has a Gym, Party Room and one Guest Suite. This unbeatable Yorkville location offers amazing bars, restaurants, high-end shopping, and public transit. This property is ideal for professionals seeking a chic, upscale urban lifestyle or investors looking for a turn-key rental in one of Toronto's most sought-after neighborhoods. This location is not far from U of T, ROM, Rosedale and Summerhill tucked away on a small street between Bay and Yonge Street. Ample Green P Parking around, with a huge parking lot behind the Canadian Tire store. With a perfect 100 Walk Score, it is city living at its finest! Don't miss this gem. It won't last. |
| Price | $585,000 |
| Taxes: | $2594.97 |
| Occupancy: | Vacant |
| Address: | 8 Scollard Stre , Toronto, M5R 1M2, Toronto |
| Postal Code: | M5R 1M2 |
| Province/State: | Toronto |
| Directions/Cross Streets: | Yonge/Davenport |
| Level/Floor | Room | Length(ft) | Width(ft) | Descriptions | |
| Room 1 | Main | Living Ro | 14.1 | 10 | Vinyl Floor, Combined w/Dining, Window Floor to Ceil |
| Room 2 | Main | Dining Ro | 14.1 | 10 | Vinyl Floor, Combined w/Living, Mirrored Closet |
| Room 3 | Main | Kitchen | 8 | 7.31 | Granite Counters, Stainless Steel Appl, Breakfast Bar |
| Room 4 | Main | Primary B | 9.51 | 11.81 | Vinyl Floor, Closet, Large Window |
| Washroom Type | No. of Pieces | Level |
| Washroom Type 1 | 4 | Main |
| Washroom Type 2 | 0 | |
| Washroom Type 3 | 0 | |
| Washroom Type 4 | 0 | |
| Washroom Type 5 | 0 |
| Total Area: | 0.00 |
| Approximatly Age: | 11-15 |
| Sprinklers: | Conc |
| Washrooms: | 1 |
| Heat Type: | Forced Air |
| Central Air Conditioning: | Central Air |
| Elevator Lift: | True |
$
%
Years
This calculator is for demonstration purposes only. Always consult a professional
financial advisor before making personal financial decisions.
| Although the information displayed is believed to be accurate, no warranties or representations are made of any kind. |
| FOREST HILL REAL ESTATE INC. |
|
|
Gary Singh
Broker
Dir:
416-333-6935
Bus:
905-475-4750
| Virtual Tour | Book Showing | Email a Friend |
Jump To:
At a Glance:
| Type: | Com - Condo Apartment |
| Area: | Toronto |
| Municipality: | Toronto C02 |
| Neighbourhood: | Annex |
| Style: | Apartment |
| Approximate Age: | 11-15 |
| Tax: | $2,594.97 |
| Maintenance Fee: | $556.86 |
| Beds: | 1 |
| Baths: | 1 |
| Fireplace: | N |
Locatin Map:
Payment Calculator:

