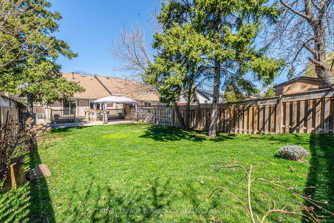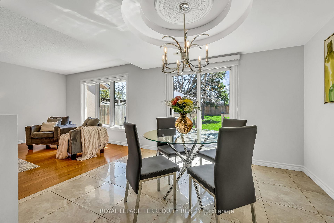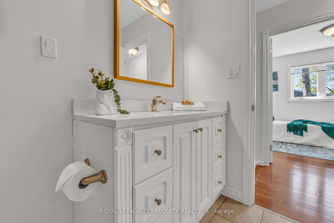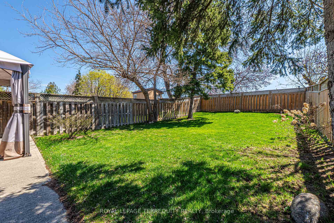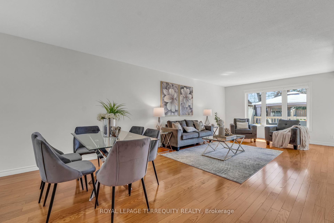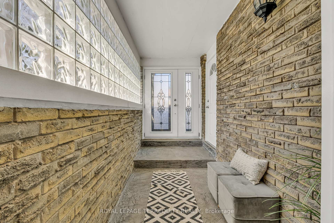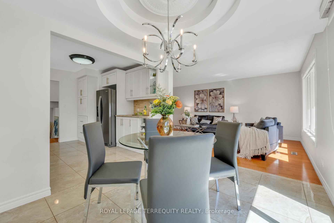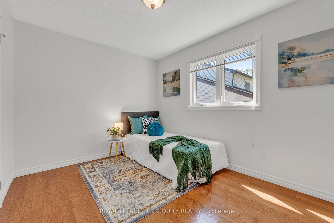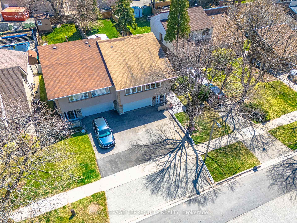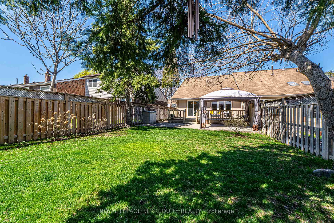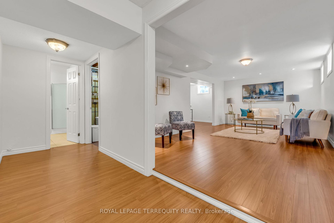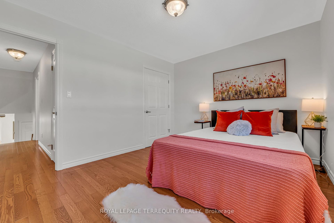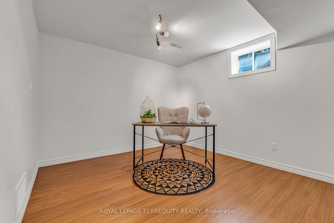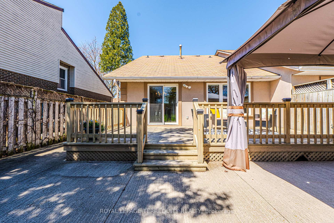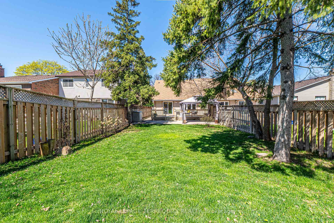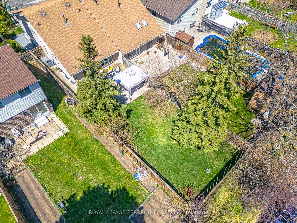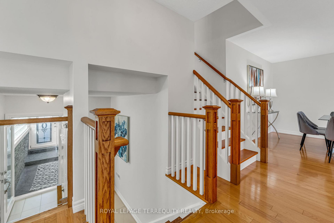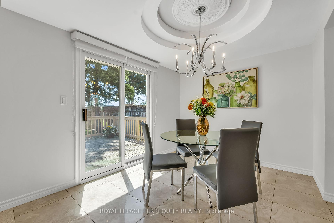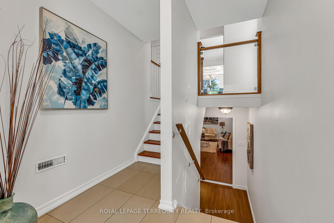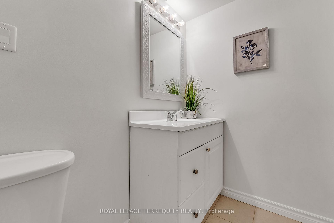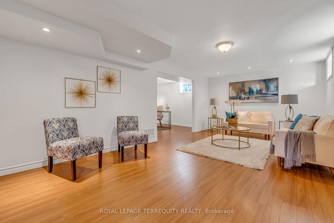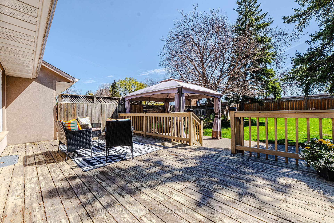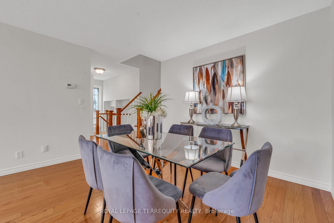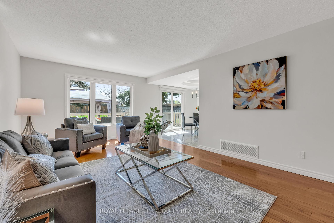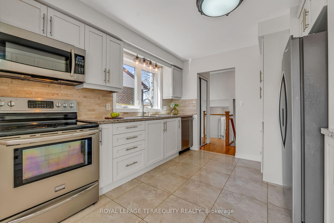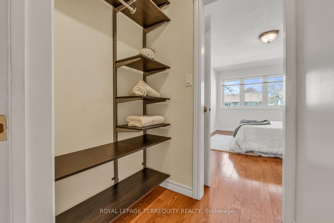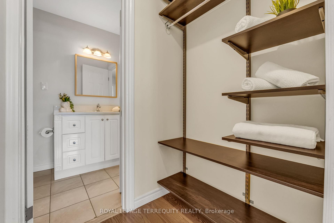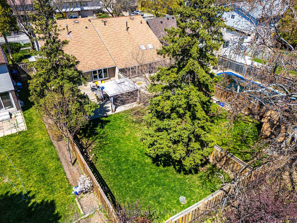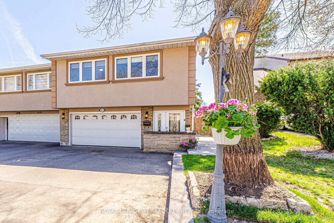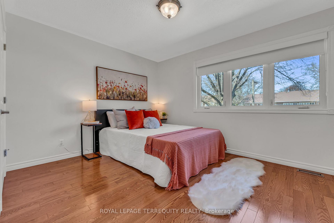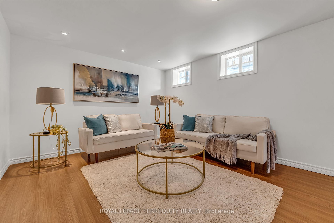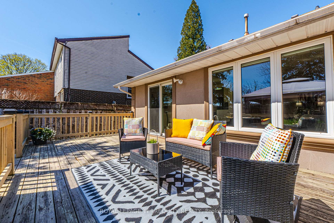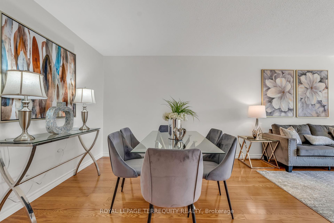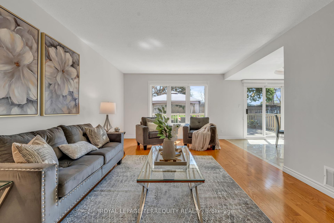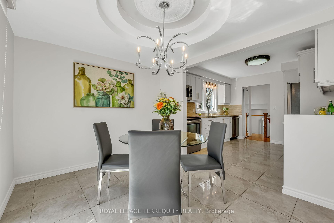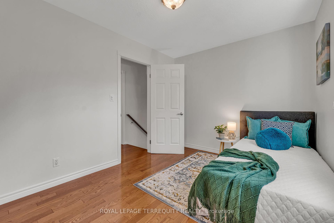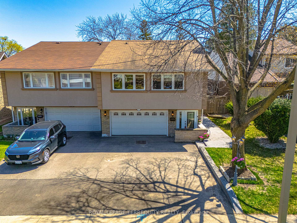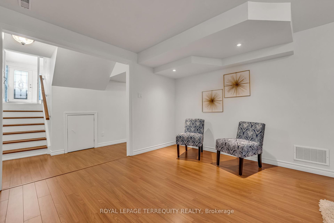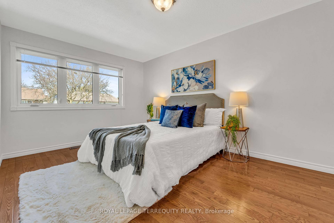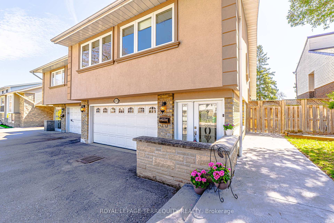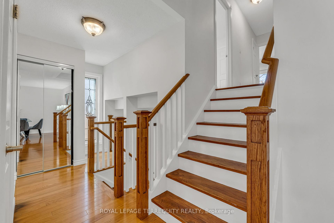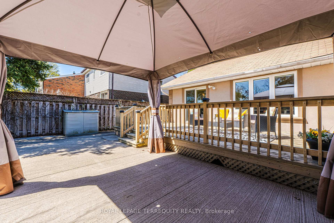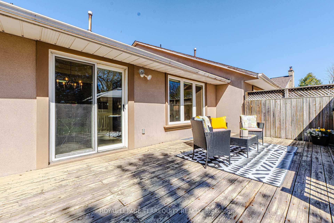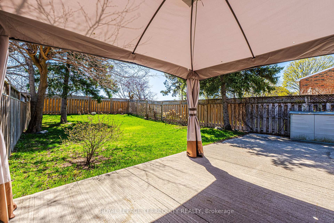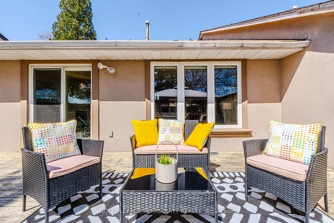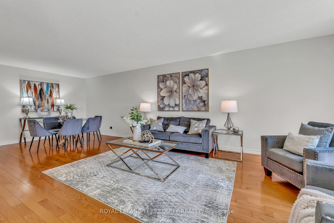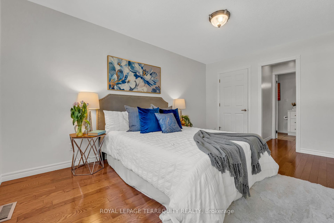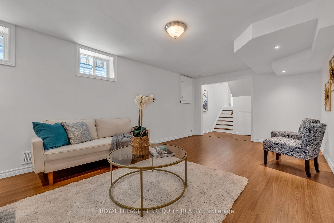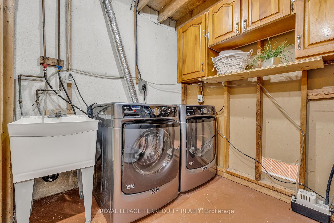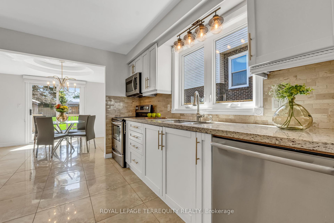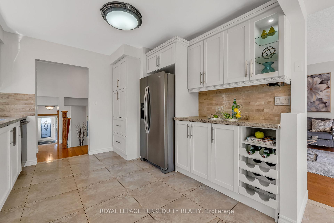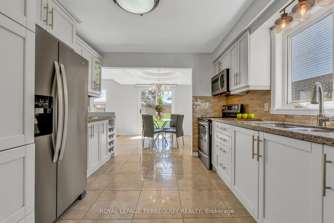$1,096,000
Available - For Sale
Listing ID: W12114925
2476 Mainroyal Stre , Mississauga, L5L 1C9, Peel
| Welcome to this unique avail semi-det home, with dbl car gar and extremely deep yard, ideally situated in one of Erin Mills most desirable neighbourhood-a peaceful, fam-friendly enclave known for its strong sense of comm, abundant green spaces, and an excepl feeling of safety and wellbeing. This beaut maint 3 bdr, 2 bath home blends timeless charm with modern updates and has been thoughtfully designed to meet the needs of todays fam. From the moment you step inside, youll be greeted by rich hrd flrs that flow seamlessly thru the main and upper lvls, creating a warm and cohesive liv space. The generous liv and din areas are perfect for entertaining or cozy fam gatherings. Lrg, updated kit features granite countertops, a stylish stone bcksplash, and modern cab, all opening into a bright eat-in area ideal for everyday meals. This room features a stepped ceiling with a beaut light fix accented by an elegant ceiling medallion. The eat-in kit is not only stylish but also functional, offering dir access to the bkyd and making outdoor dining and entertaining a breeze. Sl glass doors lead direct from the kit to a fully fenced and private bkyd oasis, complete with a spacious wooden deck and a lower-level seating area under a charming gazebo, offering both sunlit and shaded options for outdoor enjoyment. Upstairs, the prim bdr provides a peaceful retreat, complete with a walk-in closet and a walk-thru closet leading into semi-ensuite access to the updated 4-piece bath. Two addit bdrs offer ample space and natural light, perfect for children, guests, or a home office setup. Hwd stairs lead to the fully fin bsmnt, which incl a large rec rm, office area, and plenty of storage, making it ideal for a growing fam, home buss, or multi-generational living. This home incl a dbl-car gar cov fr entr with glass block wall/mudrm, and prkg for up to 3 more cars. Min from top schools, UofT Miss, parks, trails, shop, trans, and HWY. This is a rare opportunity to own a move-in-ready home. |
| Price | $1,096,000 |
| Taxes: | $4950.97 |
| Occupancy: | Owner |
| Address: | 2476 Mainroyal Stre , Mississauga, L5L 1C9, Peel |
| Directions/Cross Streets: | Winston Churchill Blvd/ The Collegeway |
| Rooms: | 7 |
| Rooms +: | 2 |
| Bedrooms: | 3 |
| Bedrooms +: | 0 |
| Family Room: | F |
| Basement: | Crawl Space, Finished |
| Level/Floor | Room | Length(ft) | Width(ft) | Descriptions | |
| Room 1 | Main | Mud Room | 11.58 | 5.12 | Concrete Floor, Access To Garage |
| Room 2 | Main | Kitchen | 11.48 | 10.59 | Porcelain Floor, Stainless Steel Appl, Custom Backsplash |
| Room 3 | Main | Breakfast | 11.02 | 8.86 | Porcelain Floor, Vaulted Ceiling(s), W/O To Deck |
| Room 4 | Main | Living Ro | 26.01 | 12.17 | Hardwood Floor, Combined w/Dining, Picture Window |
| Room 5 | Main | Dining Ro | 12.17 | 26.01 | Hardwood Floor, Combined w/Living, Open Concept |
| Room 6 | Upper | Primary B | 14.89 | 10.36 | Hardwood Floor, Semi Ensuite, Walk-In Closet(s) |
| Room 7 | Upper | Bedroom 2 | 12.37 | 10.4 | Hardwood Floor, Closet, Picture Window |
| Room 8 | Upper | Bedroom 3 | 11.74 | 9.09 | Hardwood Floor, Closet, Window |
| Room 9 | Lower | Recreatio | 20.07 | 11.48 | Laminate, Open Concept, Window |
| Room 10 | Lower | Office | 10.07 | 9.41 | Laminate, Open Concept, Window |
| Room 11 | Lower | Laundry | 10.82 | 9.84 | Concrete Floor, Laundry Sink |
| Washroom Type | No. of Pieces | Level |
| Washroom Type 1 | 4 | Upper |
| Washroom Type 2 | 3 | Lower |
| Washroom Type 3 | 0 | |
| Washroom Type 4 | 0 | |
| Washroom Type 5 | 0 |
| Total Area: | 0.00 |
| Property Type: | Semi-Detached |
| Style: | Backsplit 3 |
| Exterior: | Aluminum Siding, Brick |
| Garage Type: | Built-In |
| (Parking/)Drive: | Private Do |
| Drive Parking Spaces: | 3 |
| Park #1 | |
| Parking Type: | Private Do |
| Park #2 | |
| Parking Type: | Private Do |
| Pool: | None |
| Other Structures: | Gazebo |
| Approximatly Square Footage: | 1100-1500 |
| Property Features: | Fenced Yard, Hospital |
| CAC Included: | N |
| Water Included: | N |
| Cabel TV Included: | N |
| Common Elements Included: | N |
| Heat Included: | N |
| Parking Included: | N |
| Condo Tax Included: | N |
| Building Insurance Included: | N |
| Fireplace/Stove: | N |
| Heat Type: | Forced Air |
| Central Air Conditioning: | Central Air |
| Central Vac: | N |
| Laundry Level: | Syste |
| Ensuite Laundry: | F |
| Sewers: | Sewer |
$
%
Years
This calculator is for demonstration purposes only. Always consult a professional
financial advisor before making personal financial decisions.
| Although the information displayed is believed to be accurate, no warranties or representations are made of any kind. |
| ROYAL LEPAGE TERREQUITY REALTY |
|
|
Gary Singh
Broker
Dir:
416-333-6935
Bus:
905-475-4750
| Virtual Tour | Book Showing | Email a Friend |
Jump To:
At a Glance:
| Type: | Freehold - Semi-Detached |
| Area: | Peel |
| Municipality: | Mississauga |
| Neighbourhood: | Erin Mills |
| Style: | Backsplit 3 |
| Tax: | $4,950.97 |
| Beds: | 3 |
| Baths: | 2 |
| Fireplace: | N |
| Pool: | None |
Locatin Map:
Payment Calculator:

