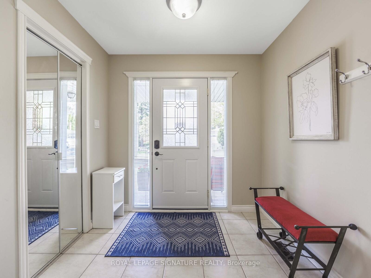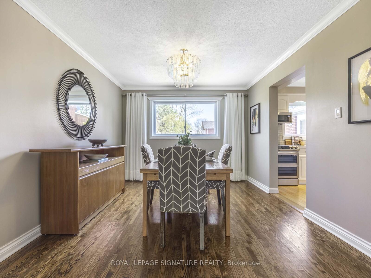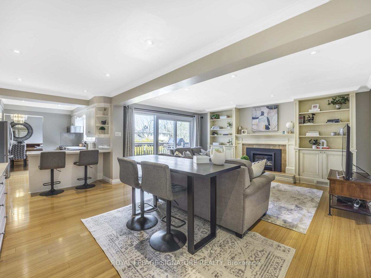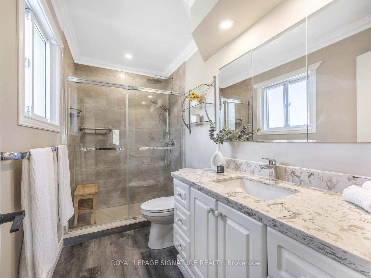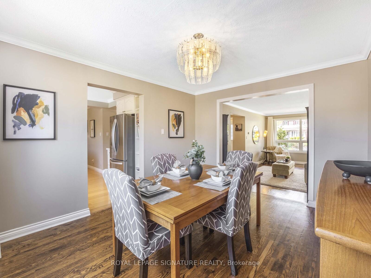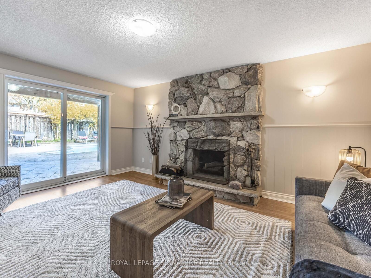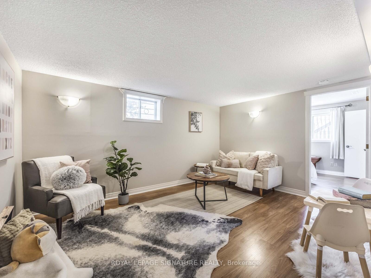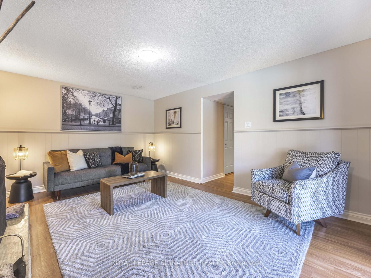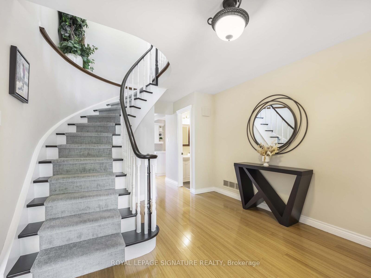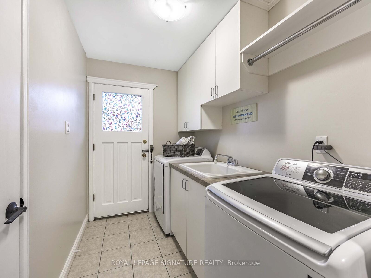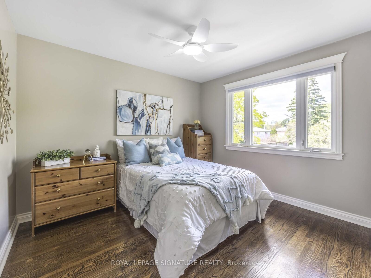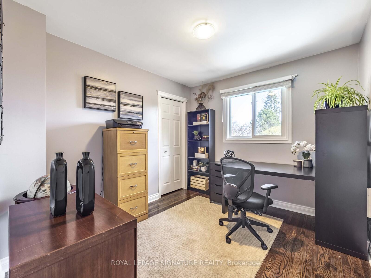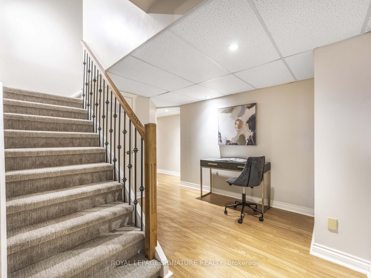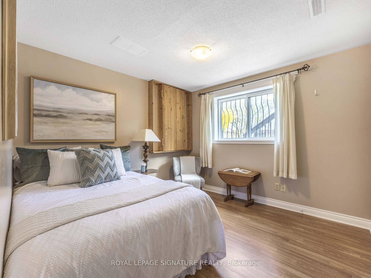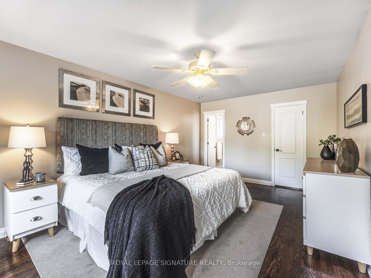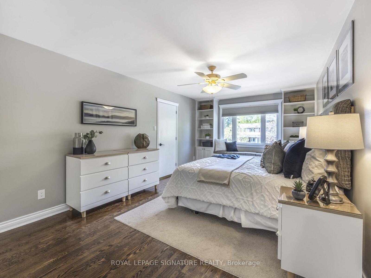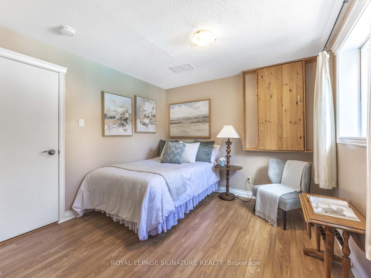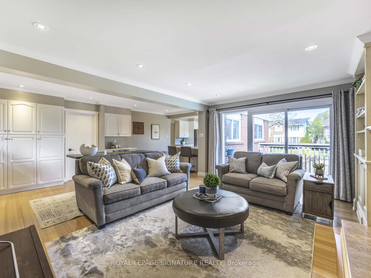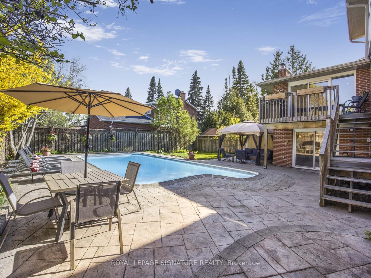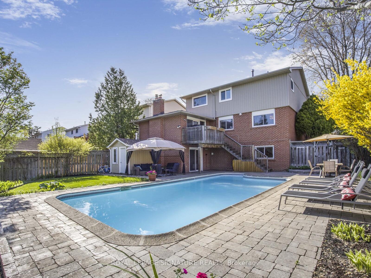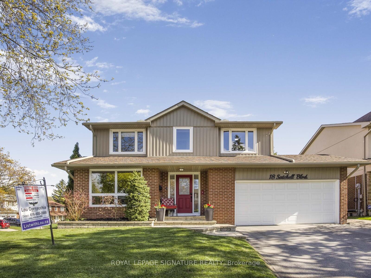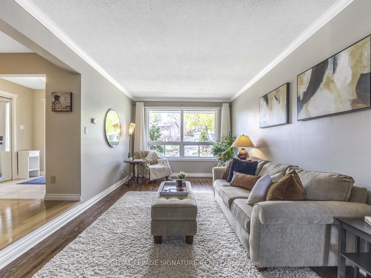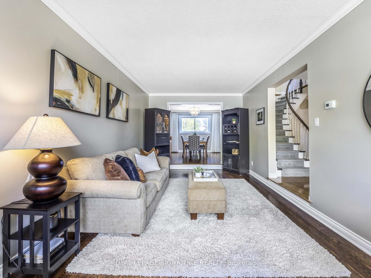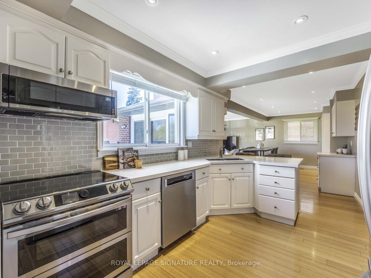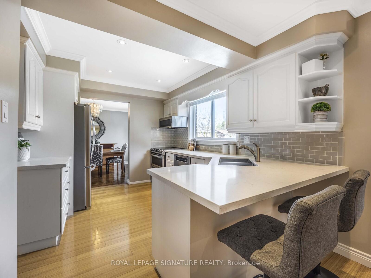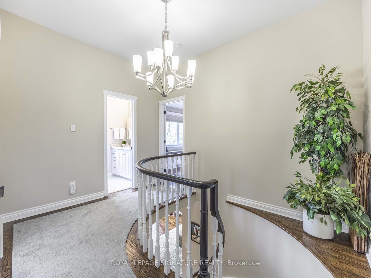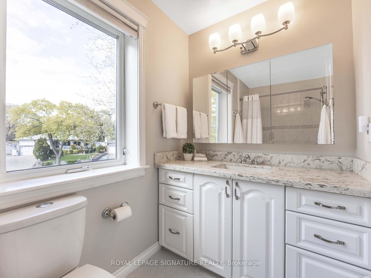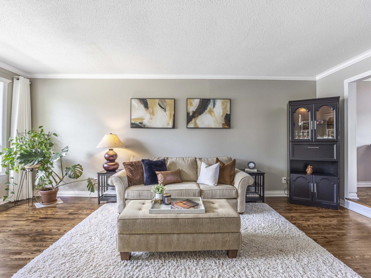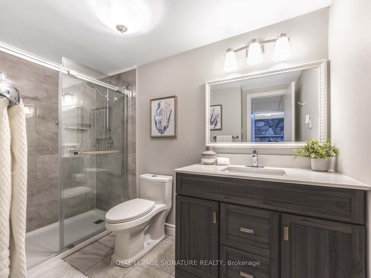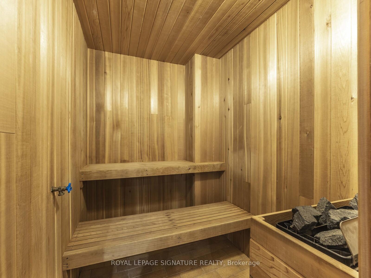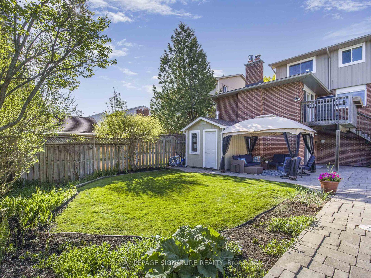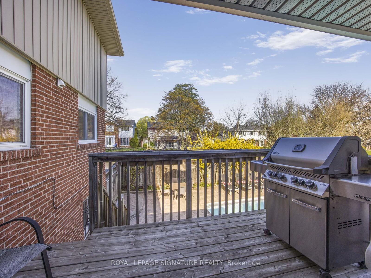$1,389,900
Available - For Sale
Listing ID: E12137344
18 Satchell Boul , Toronto, M1C 3B4, Toronto
| Charming Centennial home nestled on child safe street shows real pride of ownership.This home features A generous backyard with inground salt water pool, walk out basement, 2 fireplaces, main floor laundry, powder, open concept kitchen overlooking great room, double car garage and so muchmore. This home has been well cared for and maintained by current owners for over 28yrs.Hardwood throughout main and 2nd floor, updated baths, good storage and great utility space downstairs for workshop, hobbyists,or for overflow storage. Don't miss this excellent opportunity to live on this great street. |
| Price | $1,389,900 |
| Taxes: | $5522.03 |
| Occupancy: | Owner |
| Address: | 18 Satchell Boul , Toronto, M1C 3B4, Toronto |
| Directions/Cross Streets: | Meadowvale/Lawson rd |
| Rooms: | 8 |
| Rooms +: | 3 |
| Bedrooms: | 4 |
| Bedrooms +: | 1 |
| Family Room: | T |
| Basement: | Finished wit |
| Level/Floor | Room | Length(ft) | Width(ft) | Descriptions | |
| Room 1 | Ground | Living Ro | 20.66 | 9.18 | Hardwood Floor, Sunken Room, Crown Moulding |
| Room 2 | Ground | Dining Ro | 13.12 | 10.5 | Hardwood Floor, Formal Rm |
| Room 3 | Ground | Kitchen | 12.46 | 9.84 | Hardwood Floor, Open Concept, Breakfast Bar |
| Room 4 | Ground | Great Roo | 20.99 | 15.74 | Hardwood Floor, Gas Fireplace, W/O To Deck |
| Room 5 | Ground | Laundry | 13.12 | 5.58 | Ceramic Floor, Pantry, W/O To Porch |
| Room 6 | Second | Primary B | 16.4 | 11.15 | Hardwood Floor, Walk-In Closet(s), 3 Pc Ensuite |
| Room 7 | Second | Bedroom 2 | 11.15 | 9.84 | Hardwood Floor, Closet |
| Room 8 | Second | Bedroom 3 | 13.12 | 10.5 | Hardwood Floor, Closet |
| Room 9 | Second | Bedroom 4 | 10.5 | 9.18 | Hardwood Floor, Closet |
| Room 10 | Basement | Recreatio | 14.1 | 10.17 | Laminate |
| Room 11 | Basement | Bedroom 5 | 10.17 | 9.84 | Laminate, Closet |
| Room 12 | Basement | Family Ro | 15.74 | 11.15 | Laminate, Fireplace, W/O To Pool |
| Room 13 | Basement | Other | 7.84 | 6.23 | Laminate, Window |
| Room 14 | Basement | Utility R | 21.32 | 8.2 | Laundry Sink |
| Washroom Type | No. of Pieces | Level |
| Washroom Type 1 | 2 | Ground |
| Washroom Type 2 | 4 | Second |
| Washroom Type 3 | 3 | Second |
| Washroom Type 4 | 3 | Basement |
| Washroom Type 5 | 0 |
| Total Area: | 0.00 |
| Property Type: | Detached |
| Style: | 2-Storey |
| Exterior: | Brick, Vinyl Siding |
| Garage Type: | Attached |
| (Parking/)Drive: | Private Do |
| Drive Parking Spaces: | 2 |
| Park #1 | |
| Parking Type: | Private Do |
| Park #2 | |
| Parking Type: | Private Do |
| Pool: | Salt, In |
| Other Structures: | Garden Shed, G |
| Approximatly Square Footage: | 2000-2500 |
| Property Features: | Fenced Yard, Public Transit |
| CAC Included: | N |
| Water Included: | N |
| Cabel TV Included: | N |
| Common Elements Included: | N |
| Heat Included: | N |
| Parking Included: | N |
| Condo Tax Included: | N |
| Building Insurance Included: | N |
| Fireplace/Stove: | Y |
| Heat Type: | Forced Air |
| Central Air Conditioning: | Central Air |
| Central Vac: | Y |
| Laundry Level: | Syste |
| Ensuite Laundry: | F |
| Sewers: | Sewer |
$
%
Years
This calculator is for demonstration purposes only. Always consult a professional
financial advisor before making personal financial decisions.
| Although the information displayed is believed to be accurate, no warranties or representations are made of any kind. |
| ROYAL LEPAGE SIGNATURE REALTY |
|
|
Gary Singh
Broker
Dir:
416-333-6935
Bus:
905-475-4750
| Virtual Tour | Book Showing | Email a Friend |
Jump To:
At a Glance:
| Type: | Freehold - Detached |
| Area: | Toronto |
| Municipality: | Toronto E10 |
| Neighbourhood: | Centennial Scarborough |
| Style: | 2-Storey |
| Tax: | $5,522.03 |
| Beds: | 4+1 |
| Baths: | 4 |
| Fireplace: | Y |
| Pool: | Salt, In |
Locatin Map:
Payment Calculator:

