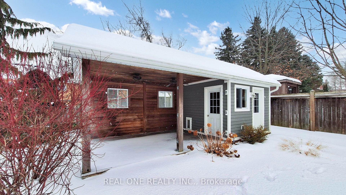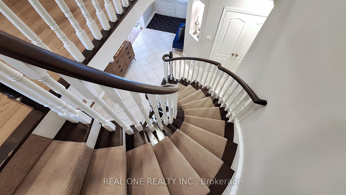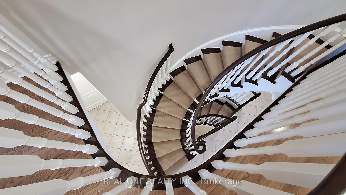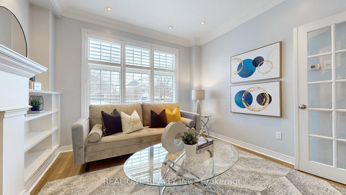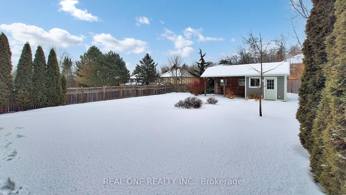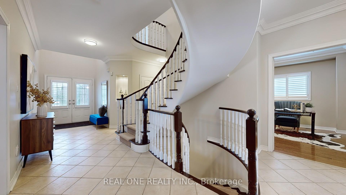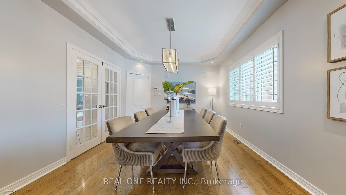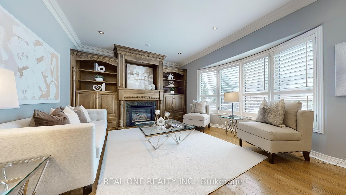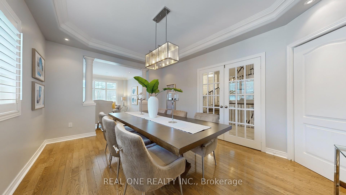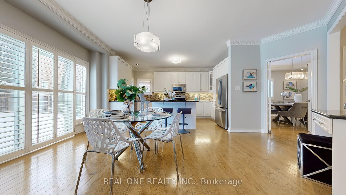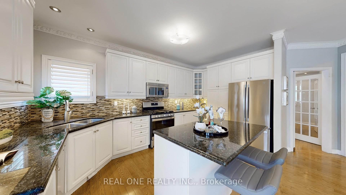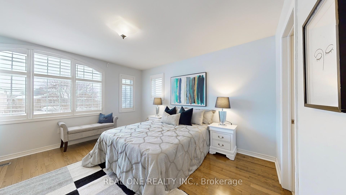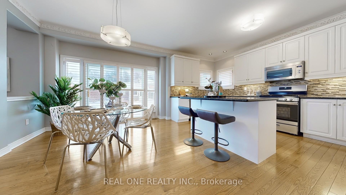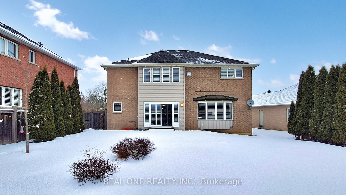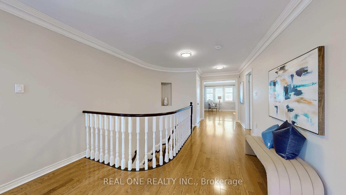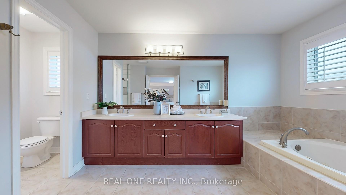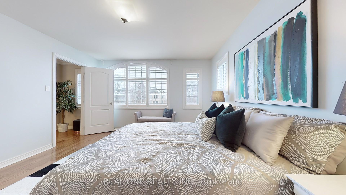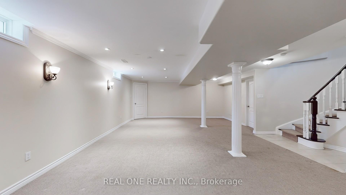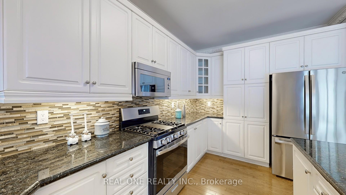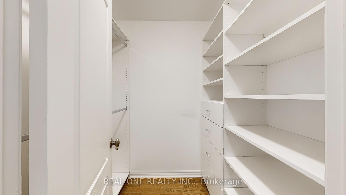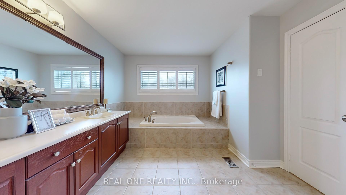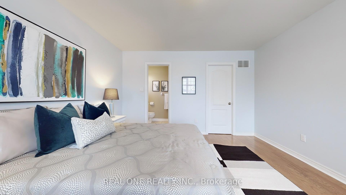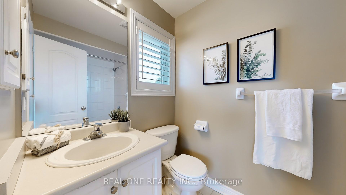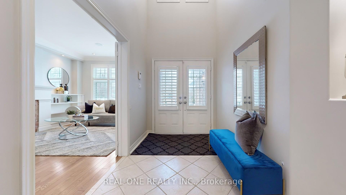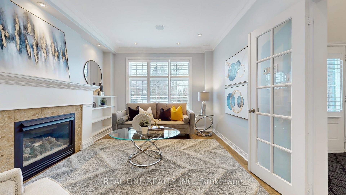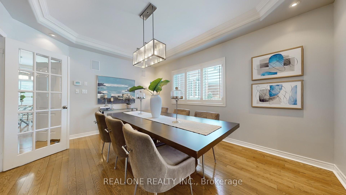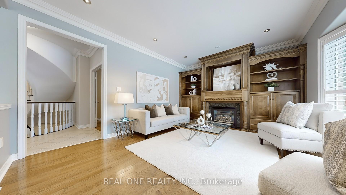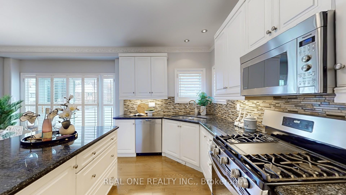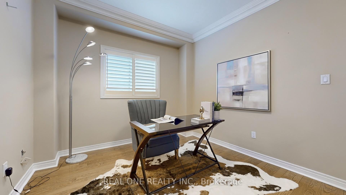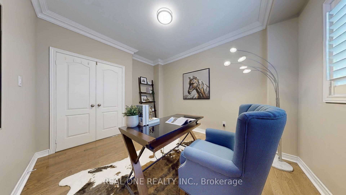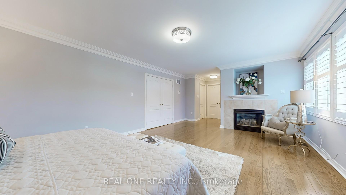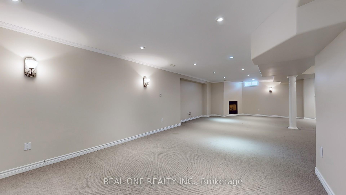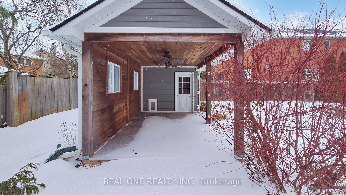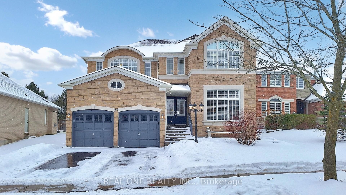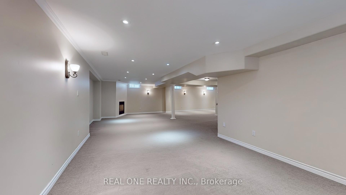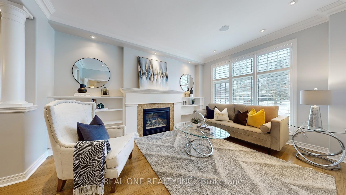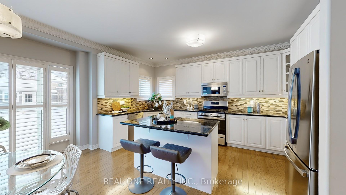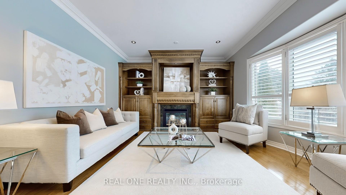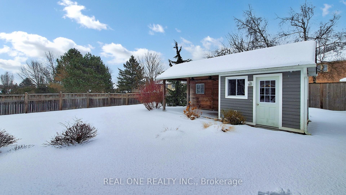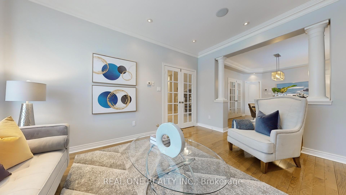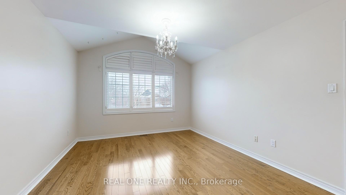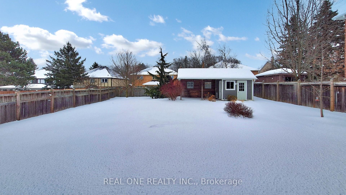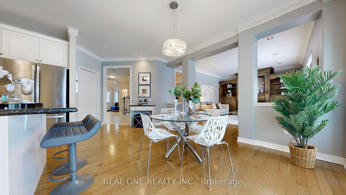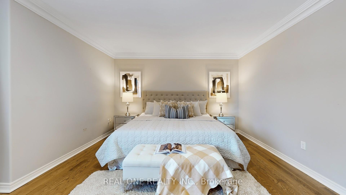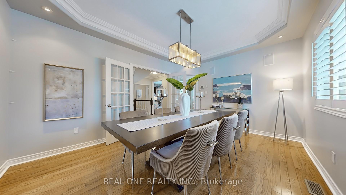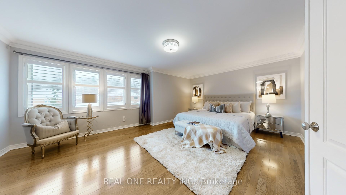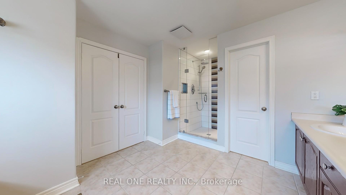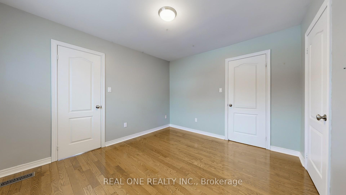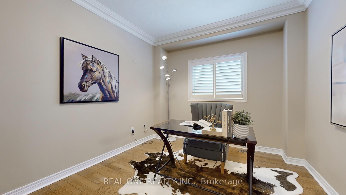$1,990,000
Available - For Sale
Listing ID: N11962874
27 Gleave Cour , Aurora, L4G 7L9, York
| A stunning home nestled in a quiet cul-de-sac on a spacious lot of over 9,200 sq. ft. in one of Auroras most desirable neighborhoods. This beautifully upgraded residence boasts 9-ft ceilings ( main ), hardwood floors, crown moldings, pot lights, built-in solid wood wall cabinet & FOUR gas fireplaces. The gourmet chefs kitchen features granite countertops, center island, and swing-door access to the dining room, while California shutters adorn every window. The primary suite offers two walk-in closets and a spa-like 5-piece Ensite & the professionally finished basement includes a rec room and games room. Outside, the stunning backyard oasis showcases stone decking, professional landscaping, and a charming separate little pet house with heated floor. A rare find you wont want to miss! |
| Price | $1,990,000 |
| Taxes: | $8395.27 |
| Occupancy: | Owner |
| Address: | 27 Gleave Cour , Aurora, L4G 7L9, York |
| Directions/Cross Streets: | Yonge-Henderson-Bathurst |
| Rooms: | 12 |
| Bedrooms: | 4 |
| Bedrooms +: | 0 |
| Family Room: | T |
| Basement: | Full, Finished |
| Level/Floor | Room | Length(ft) | Width(ft) | Descriptions | |
| Room 1 | Main | Living Ro | 15.12 | 11.74 | Hardwood Floor, Fireplace, Bay Window |
| Room 2 | Main | Dining Ro | 15.12 | 11.74 | Hardwood Floor, Combined w/Living, Swing Doors |
| Room 3 | Main | Kitchen | 15.74 | 7.74 | Granite Counters, Centre Island, Crown Moulding |
| Room 4 | Main | Breakfast | 14.37 | 10.99 | W/O To Garden, California Shutters, Combined w/Kitchen |
| Room 5 | Main | Family Ro | 14.96 | 12.99 | Hardwood Floor, Fireplace, Overlooks Backyard |
| Room 6 | Main | Library | 10.89 | 10.1 | Hardwood Floor, Double Doors, Large Window |
| Room 7 | Main | Laundry | 5.74 | 7.71 | Tile Floor, Large Window |
| Room 8 | Second | Primary B | 21.48 | 14.04 | Hardwood Floor, Fireplace, 6 Pc Ensuite |
| Room 9 | Second | Bedroom 2 | 12 | 10.99 | Hardwood Floor, Walk-In Closet(s), 4 Pc Ensuite |
| Room 10 | Second | Bedroom 3 | 14.99 | 12 | Hardwood Floor, Semi Ensuite, Walk-In Closet(s) |
| Room 11 | Second | Bedroom 4 | 14.04 | 12.99 | Hardwood Floor, Semi Ensuite, Walk-In Closet(s) |
| Room 12 | Basement | Recreatio | 36.01 | 12 | Pot Lights, Open Concept, Combined w/Game |
| Room 13 | Basement | Game Room | 20.04 | 12 | Pot Lights, 2 Pc Bath, Open Concept |
| Washroom Type | No. of Pieces | Level |
| Washroom Type 1 | 2 | Main |
| Washroom Type 2 | 6 | Second |
| Washroom Type 3 | 4 | Second |
| Washroom Type 4 | 4 | Second |
| Washroom Type 5 | 2 | Basement |
| Total Area: | 0.00 |
| Property Type: | Detached |
| Style: | 2-Storey |
| Exterior: | Brick, Stone |
| Garage Type: | Attached |
| (Parking/)Drive: | Private |
| Drive Parking Spaces: | 2 |
| Park #1 | |
| Parking Type: | Private |
| Park #2 | |
| Parking Type: | Private |
| Pool: | None |
| Approximatly Square Footage: | 3000-3500 |
| CAC Included: | N |
| Water Included: | N |
| Cabel TV Included: | N |
| Common Elements Included: | N |
| Heat Included: | N |
| Parking Included: | N |
| Condo Tax Included: | N |
| Building Insurance Included: | N |
| Fireplace/Stove: | Y |
| Heat Type: | Forced Air |
| Central Air Conditioning: | Central Air |
| Central Vac: | N |
| Laundry Level: | Syste |
| Ensuite Laundry: | F |
| Sewers: | Sewer |
$
%
Years
This calculator is for demonstration purposes only. Always consult a professional
financial advisor before making personal financial decisions.
| Although the information displayed is believed to be accurate, no warranties or representations are made of any kind. |
| REAL ONE REALTY INC. |
|
|
Gary Singh
Broker
Dir:
416-333-6935
Bus:
905-475-4750
| Virtual Tour | Book Showing | Email a Friend |
Jump To:
At a Glance:
| Type: | Freehold - Detached |
| Area: | York |
| Municipality: | Aurora |
| Neighbourhood: | Aurora Highlands |
| Style: | 2-Storey |
| Tax: | $8,395.27 |
| Beds: | 4 |
| Baths: | 5 |
| Fireplace: | Y |
| Pool: | None |
Locatin Map:
Payment Calculator:

