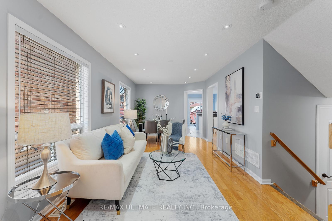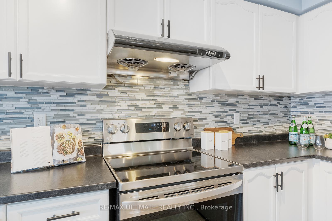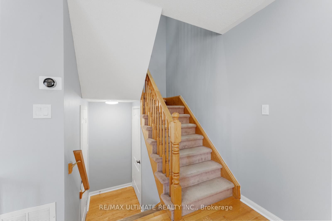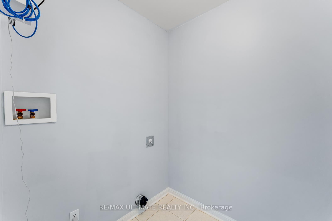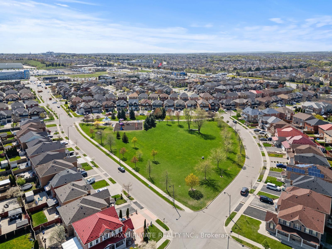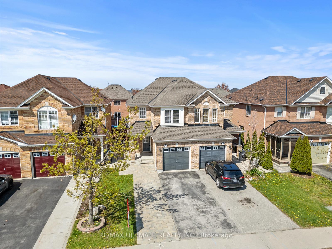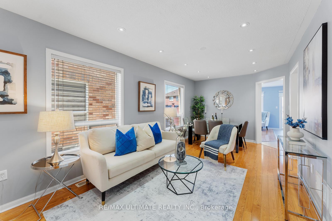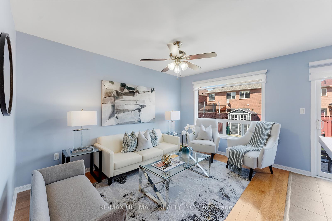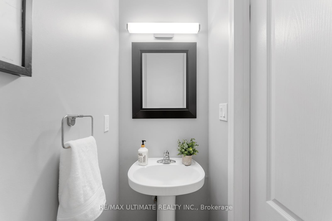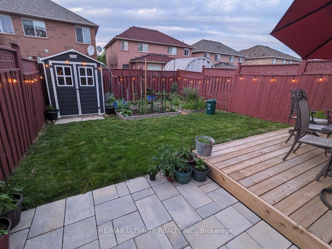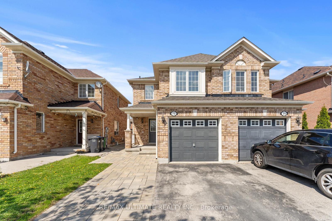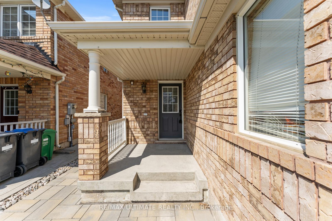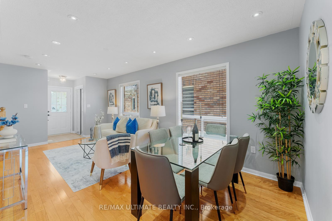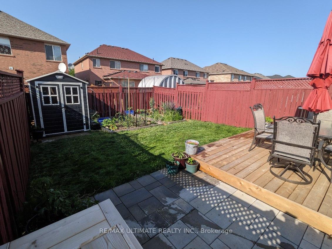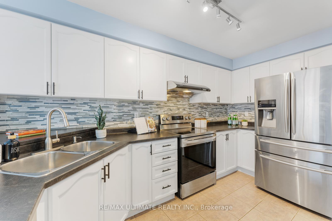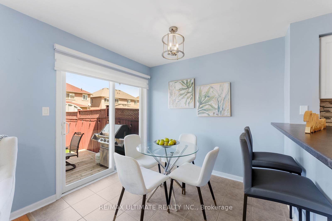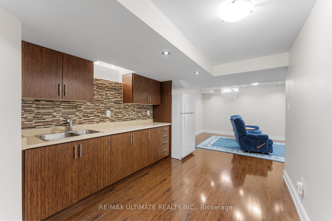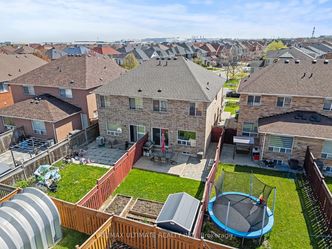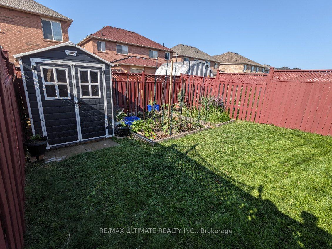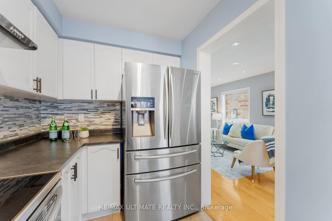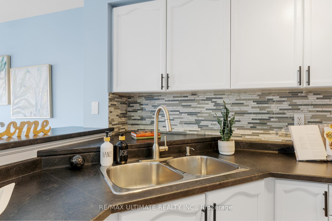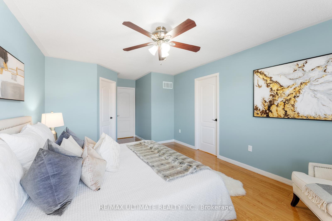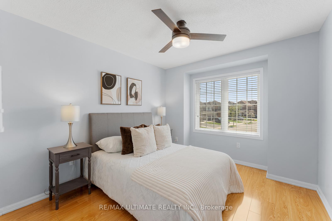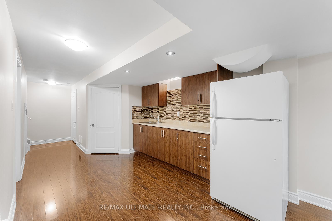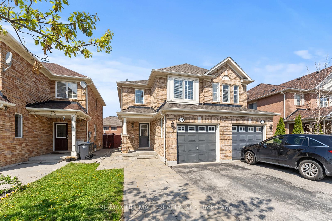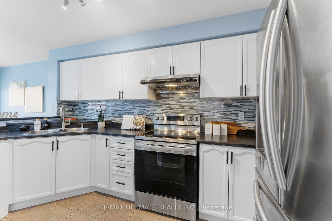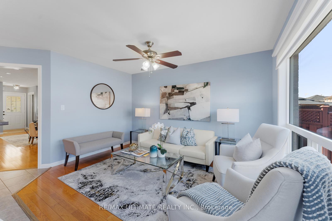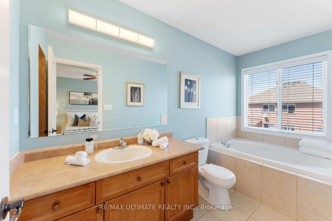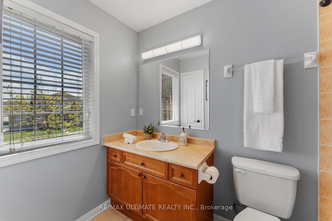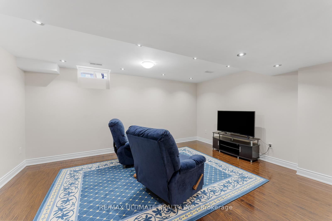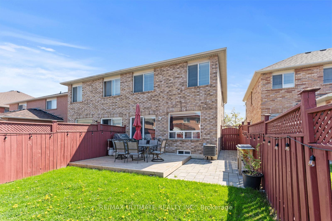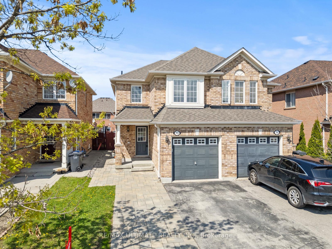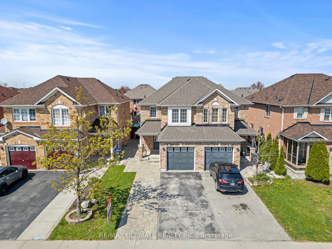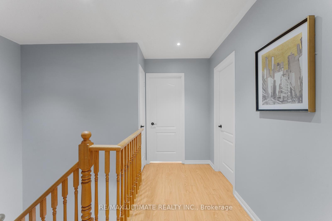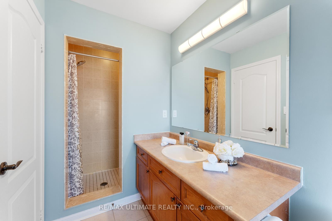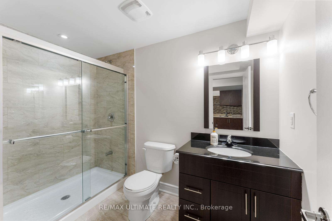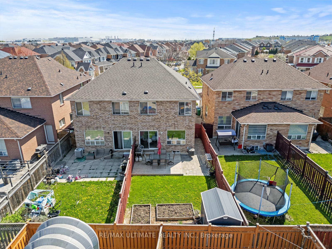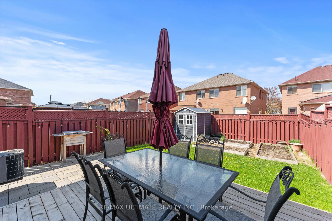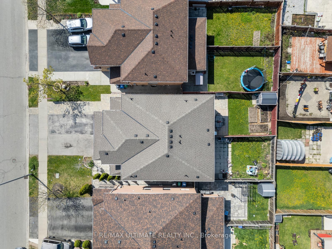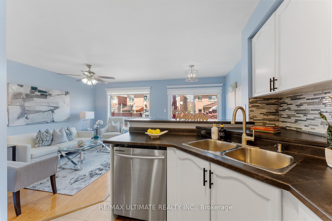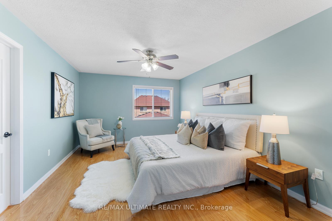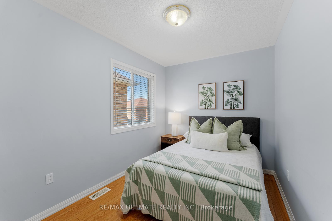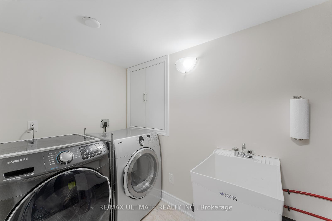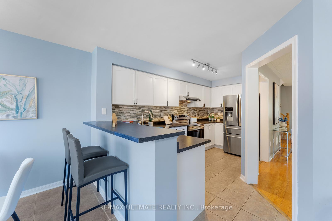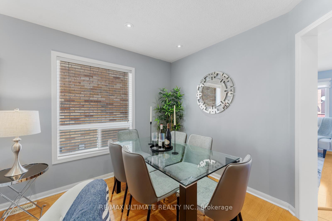$979,900
Available - For Sale
Listing ID: W12137641
73 Eastway Stre , Brampton, L6S 0A4, Peel
| Welcome to absolute comfort and beauty in this spectacular 3+1 bedroom sunlit home located in the perfect family-friendly community of Gore Ind. North just south of Castlemore. Walking distance to beautiful parks, schools, grocery stores, and public transit. This home embraces your every need and desire with a delightful spacious main floor layout, upgraded chef style kitchen with gorgeous custom counter tops (2024). Escape to your incredible master bedroom complimented by an exquisite master ensuite to relax in total comfort at the end of your day. Two laundry areas conveniently located on the basement level and upper floor for larger growing families. Absolutely stunning spacious basement, boasting pot lights throughout and a large full bathroom with custom shower. Enjoy easy access to your backyard from your extra wide interlock walkway professionally built and installed in 2023. Cozy summer evenings in the backyard couldn't be more perfect when you're sitting on your custom built extra large deck (2023). Backyard fence freshly painted in 2023, much of the interior of home freshly painted in 2025. |
| Price | $979,900 |
| Taxes: | $5931.18 |
| Occupancy: | Owner |
| Address: | 73 Eastway Stre , Brampton, L6S 0A4, Peel |
| Directions/Cross Streets: | Airport/ Castlemore |
| Rooms: | 9 |
| Bedrooms: | 3 |
| Bedrooms +: | 1 |
| Family Room: | T |
| Basement: | Finished, Full |
| Level/Floor | Room | Length(ft) | Width(ft) | Descriptions | |
| Room 1 | Main | Kitchen | 14.43 | 7.22 | Breakfast Bar, Breakfast Area, Ceramic Floor |
| Room 2 | Main | Breakfast | 8.86 | 7.22 | Ceramic Floor, Combined w/Kitchen |
| Room 3 | Main | Living Ro | 20.34 | 11.81 | Hardwood Floor, Pot Lights, Combined w/Dining |
| Room 4 | Main | Dining Ro | 20.34 | 11.81 | Hardwood Floor, Pot Lights, Combined w/Living |
| Room 5 | Main | Family Ro | 12.79 | 13.12 | Hardwood Floor, Ceiling Fan(s), Large Window |
| Room 6 | Second | Primary B | 15.09 | 12.14 | 4 Pc Ensuite, Laminate, Walk-In Closet(s) |
| Room 7 | Second | Bedroom 2 | 10.99 | 9.68 | Laminate, Closet, Window |
| Room 8 | Second | Bedroom 3 | 10 | 10.82 | Laminate, Closet, Window |
| Room 9 | Second | Laundry | 10.5 | 7.22 | Ceramic Floor |
| Room 10 | Basement | Recreatio | 22.83 | 13.12 | Laminate, Pot Lights, Window |
| Washroom Type | No. of Pieces | Level |
| Washroom Type 1 | 4 | Second |
| Washroom Type 2 | 3 | Second |
| Washroom Type 3 | 2 | Main |
| Washroom Type 4 | 3 | Basement |
| Washroom Type 5 | 0 |
| Total Area: | 0.00 |
| Property Type: | Semi-Detached |
| Style: | 2-Storey |
| Exterior: | Brick, Concrete |
| Garage Type: | Built-In |
| (Parking/)Drive: | Mutual |
| Drive Parking Spaces: | 4 |
| Park #1 | |
| Parking Type: | Mutual |
| Park #2 | |
| Parking Type: | Mutual |
| Pool: | None |
| Other Structures: | Shed |
| Approximatly Square Footage: | 1100-1500 |
| Property Features: | Park, Public Transit |
| CAC Included: | N |
| Water Included: | N |
| Cabel TV Included: | N |
| Common Elements Included: | N |
| Heat Included: | N |
| Parking Included: | N |
| Condo Tax Included: | N |
| Building Insurance Included: | N |
| Fireplace/Stove: | N |
| Heat Type: | Forced Air |
| Central Air Conditioning: | Central Air |
| Central Vac: | N |
| Laundry Level: | Syste |
| Ensuite Laundry: | F |
| Sewers: | Sewer |
| Utilities-Cable: | Y |
| Utilities-Hydro: | Y |
$
%
Years
This calculator is for demonstration purposes only. Always consult a professional
financial advisor before making personal financial decisions.
| Although the information displayed is believed to be accurate, no warranties or representations are made of any kind. |
| RE/MAX ULTIMATE REALTY INC. |
|
|
Gary Singh
Broker
Dir:
416-333-6935
Bus:
905-475-4750
| Book Showing | Email a Friend |
Jump To:
At a Glance:
| Type: | Freehold - Semi-Detached |
| Area: | Peel |
| Municipality: | Brampton |
| Neighbourhood: | Gore Industrial North |
| Style: | 2-Storey |
| Tax: | $5,931.18 |
| Beds: | 3+1 |
| Baths: | 4 |
| Fireplace: | N |
| Pool: | None |
Locatin Map:
Payment Calculator:

