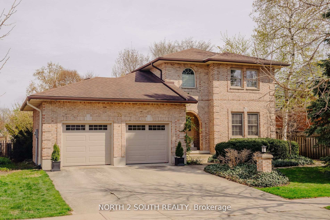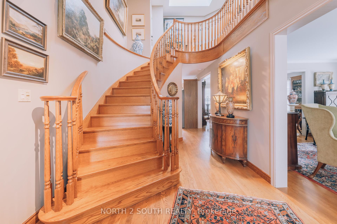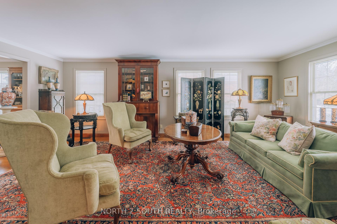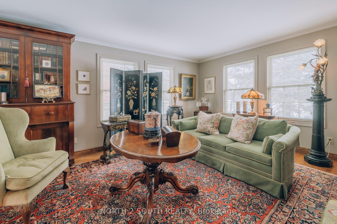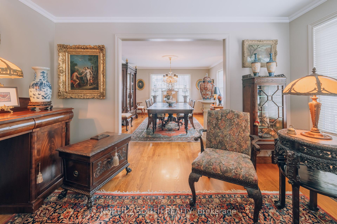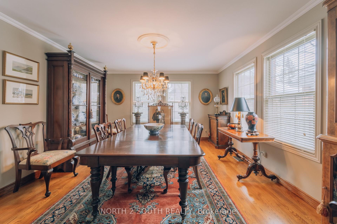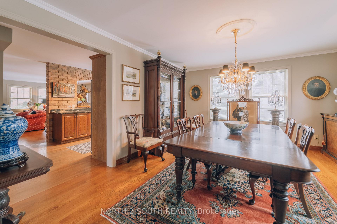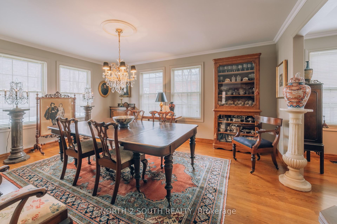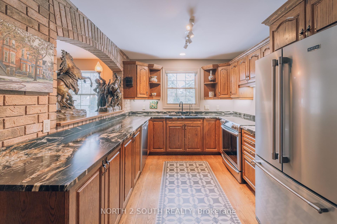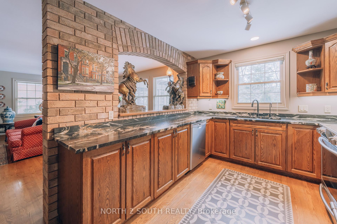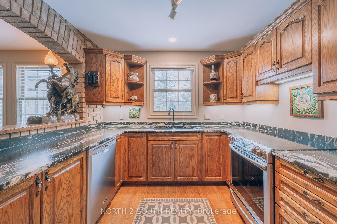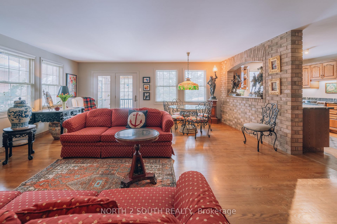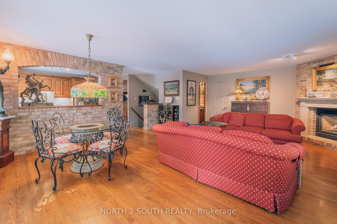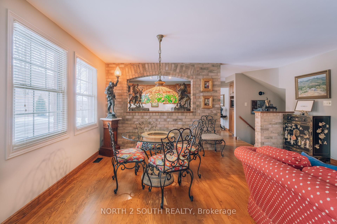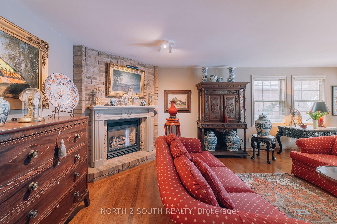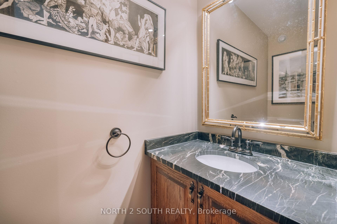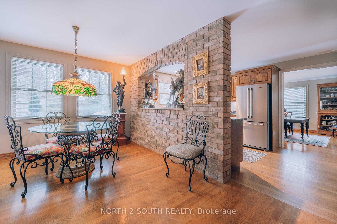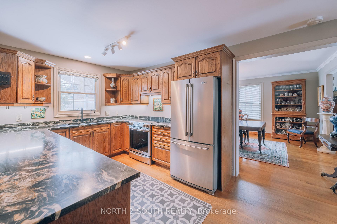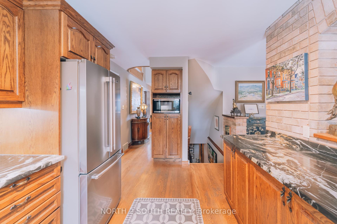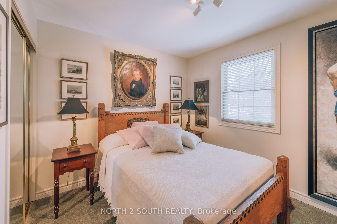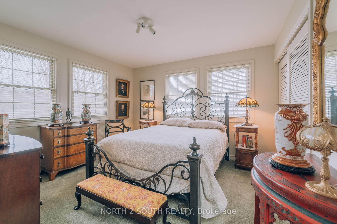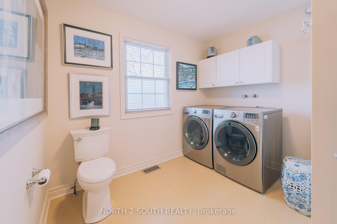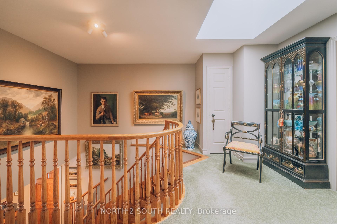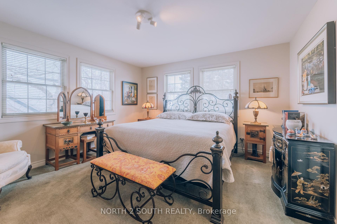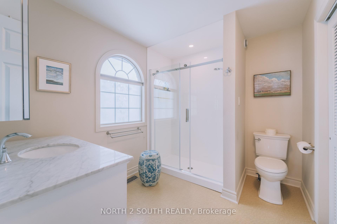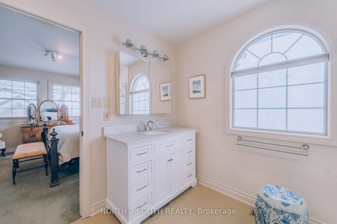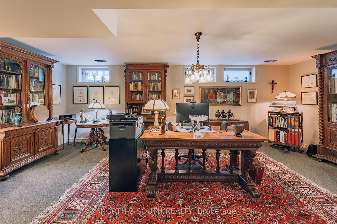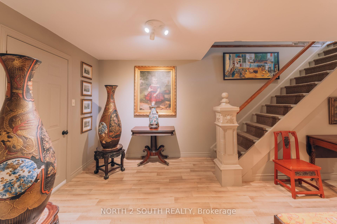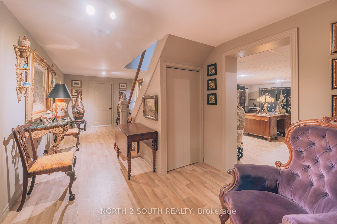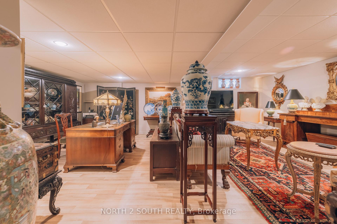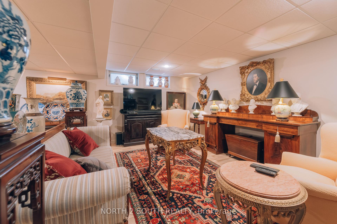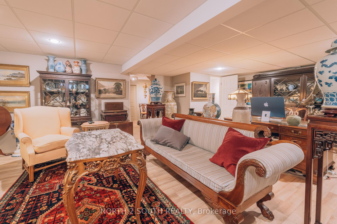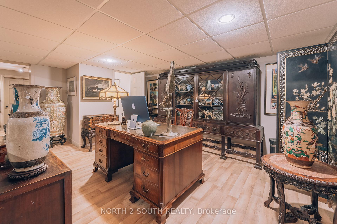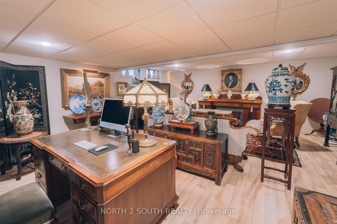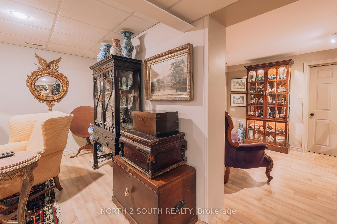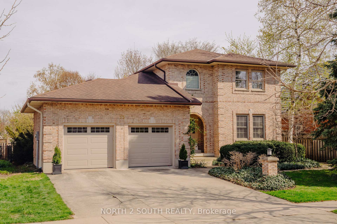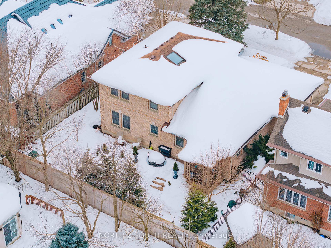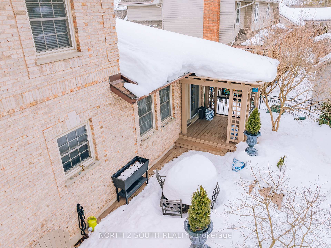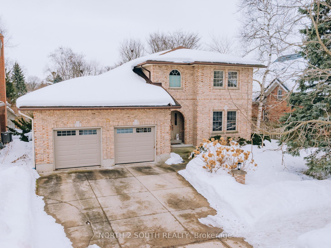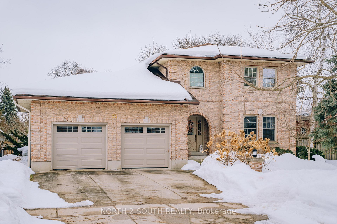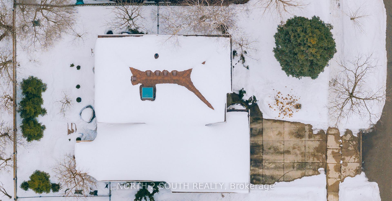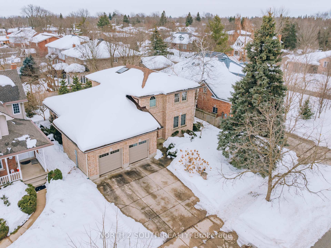$995,000
Available - For Sale
Listing ID: X11997345
35 Nightingale Plac , Stratford, N5A 7V9, Perth
| Immaculately kept 3 br, 4 bath, solid brick home on a quiet street in lovely Stratford, ON. Plenty of space throughout this open home with oversized living, dining, kitchen, and family rooms all on the main floor! Features include hardwood floors throughout the main floor, a plenitude of windows in every room, hard countertops in every bath, working kitchen with an abundance of counter space and stainless steel appliances. Upstairs consists of 3 total bedrooms, 5 pc bath with laundry, large primary bedroom w/ sizeable west facing windows and a 3 pc ensuite. Functional amount of space in the basement with two extremely large rooms -currently being used as offices but could become bedrooms, rec rooms, etc. Oversized two car garage with storage, cedar / metal fencing, composite deck in the back yard, mature gardens. Wonderful location close to schools, shopping, and recreational facilities. |
| Price | $995,000 |
| Taxes: | $7478.15 |
| Occupancy: | Owner |
| Address: | 35 Nightingale Plac , Stratford, N5A 7V9, Perth |
| Directions/Cross Streets: | Matilda & Hwy 8 |
| Rooms: | 15 |
| Bedrooms: | 3 |
| Bedrooms +: | 0 |
| Family Room: | T |
| Basement: | Finished, Full |
| Level/Floor | Room | Length(ft) | Width(ft) | Descriptions | |
| Room 1 | Main | Foyer | 15.97 | 9.51 | |
| Room 2 | Main | Family Ro | 22.96 | 13.12 | |
| Room 3 | Main | Dining Ro | 15.97 | 13.12 | |
| Room 4 | Main | Kitchen | 17.06 | 9.84 | Granite Counters, Stainless Steel Appl, Overlooks Backyard |
| Room 5 | Main | Living Ro | 23.94 | 19.02 | Fireplace |
| Room 6 | Main | Bathroom | 7.87 | 3.28 | Granite Counters, 2 Pc Bath |
| Room 7 | Second | Bedroom | 10.33 | 9.18 | |
| Room 8 | Second | Bedroom | 11.97 | 11.48 | |
| Room 9 | Second | Bathroom | 11.32 | 9.51 | 5 Pc Bath, Granite Counters |
| Room 10 | Second | Primary B | 14.1 | 13.12 | West View |
| Room 11 | Second | Bathroom | 9.32 | 8 | 3 Pc Ensuite, Quartz Counter |
| Room 12 | Basement | Bathroom | 6 | 2.98 | 2 Pc Bath |
| Room 13 | Basement | Office | 21.65 | 13.68 | |
| Room 14 | Basement | Utility R | 15.78 | 42.64 | |
| Room 15 | Basement | Other | 9.64 | 5.51 | Laundry Sink |
| Washroom Type | No. of Pieces | Level |
| Washroom Type 1 | 2 | Main |
| Washroom Type 2 | 3 | Second |
| Washroom Type 3 | 5 | Second |
| Washroom Type 4 | 2 | Basement |
| Washroom Type 5 | 0 |
| Total Area: | 0.00 |
| Approximatly Age: | 16-30 |
| Property Type: | Detached |
| Style: | 2-Storey |
| Exterior: | Brick |
| Garage Type: | Attached |
| (Parking/)Drive: | Available |
| Drive Parking Spaces: | 2 |
| Park #1 | |
| Parking Type: | Available |
| Park #2 | |
| Parking Type: | Available |
| Pool: | None |
| Approximatly Age: | 16-30 |
| Approximatly Square Footage: | 2000-2500 |
| Property Features: | School, Fenced Yard |
| CAC Included: | N |
| Water Included: | N |
| Cabel TV Included: | N |
| Common Elements Included: | N |
| Heat Included: | N |
| Parking Included: | N |
| Condo Tax Included: | N |
| Building Insurance Included: | N |
| Fireplace/Stove: | Y |
| Heat Type: | Forced Air |
| Central Air Conditioning: | Central Air |
| Central Vac: | Y |
| Laundry Level: | Syste |
| Ensuite Laundry: | F |
| Sewers: | Sewer |
| Utilities-Cable: | Y |
| Utilities-Hydro: | Y |
$
%
Years
This calculator is for demonstration purposes only. Always consult a professional
financial advisor before making personal financial decisions.
| Although the information displayed is believed to be accurate, no warranties or representations are made of any kind. |
| NORTH 2 SOUTH REALTY |
|
|
Gary Singh
Broker
Dir:
416-333-6935
Bus:
905-475-4750
| Book Showing | Email a Friend |
Jump To:
At a Glance:
| Type: | Freehold - Detached |
| Area: | Perth |
| Municipality: | Stratford |
| Neighbourhood: | Stratford |
| Style: | 2-Storey |
| Approximate Age: | 16-30 |
| Tax: | $7,478.15 |
| Beds: | 3 |
| Baths: | 4 |
| Fireplace: | Y |
| Pool: | None |
Locatin Map:
Payment Calculator:

