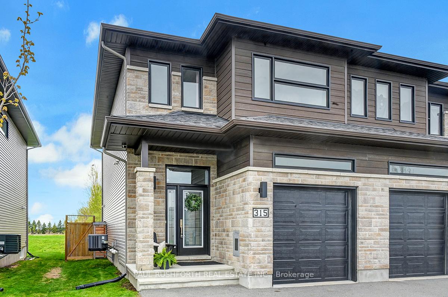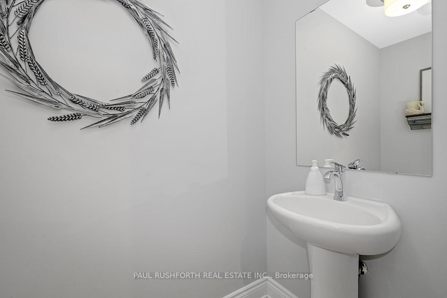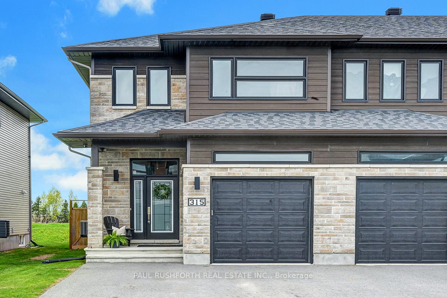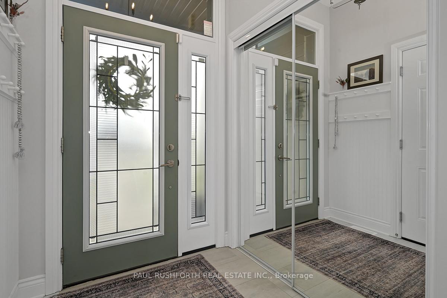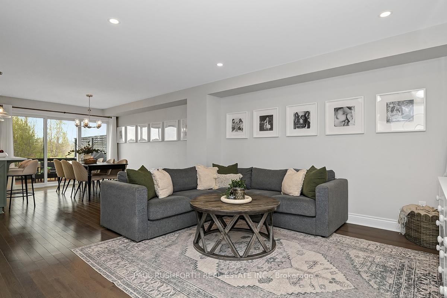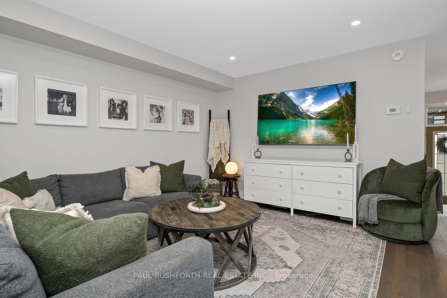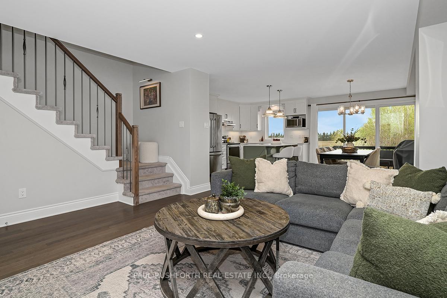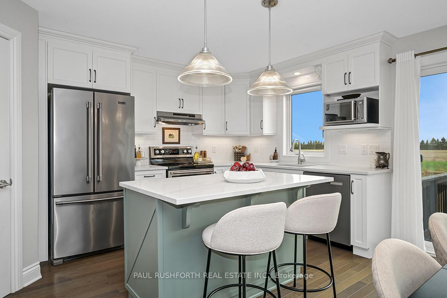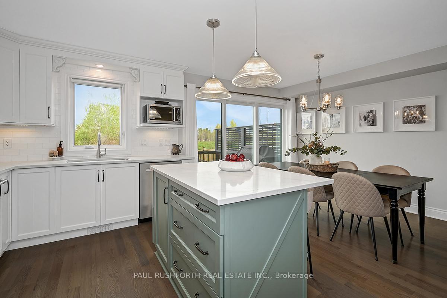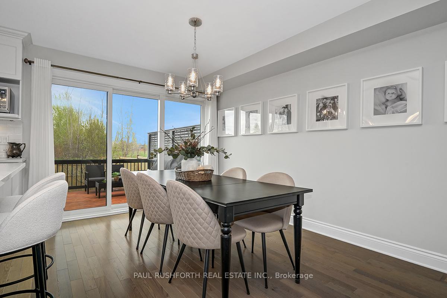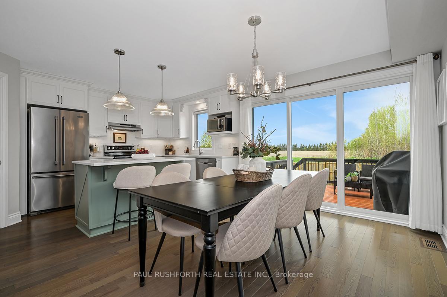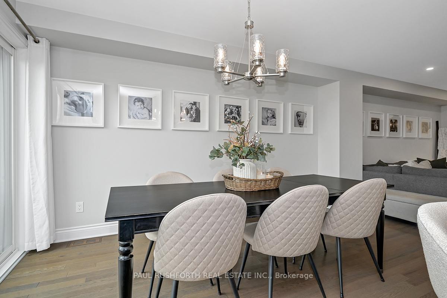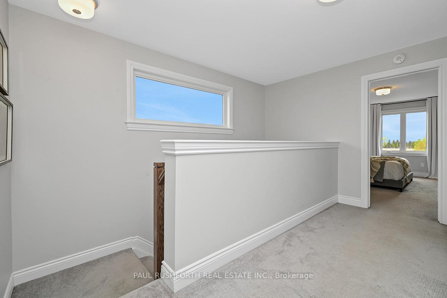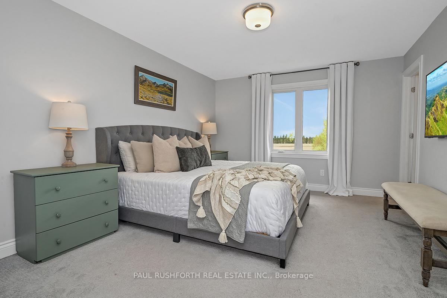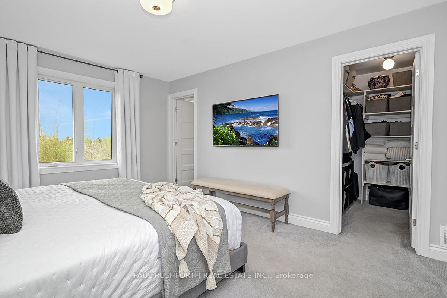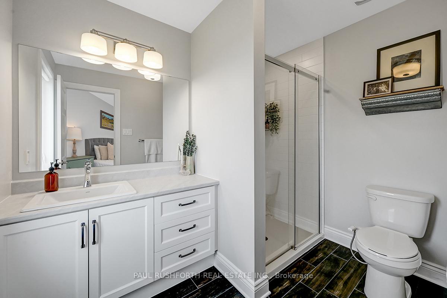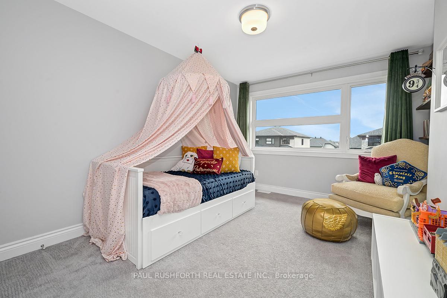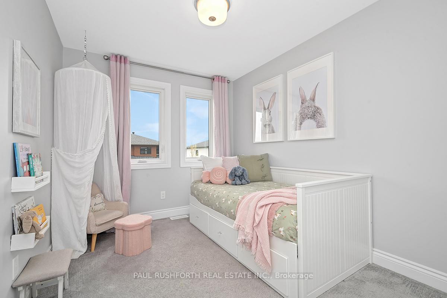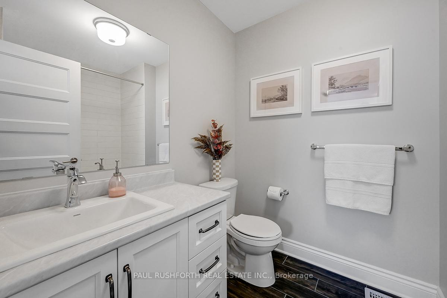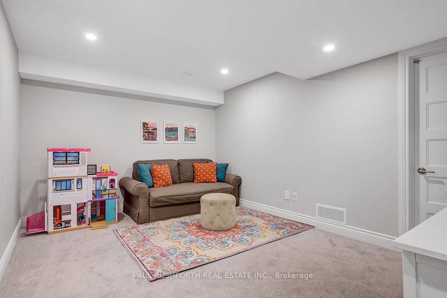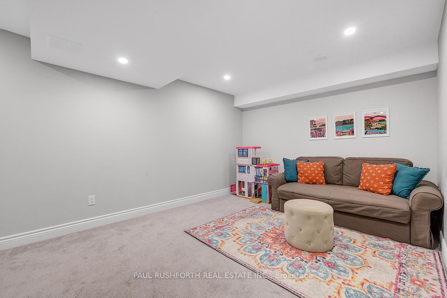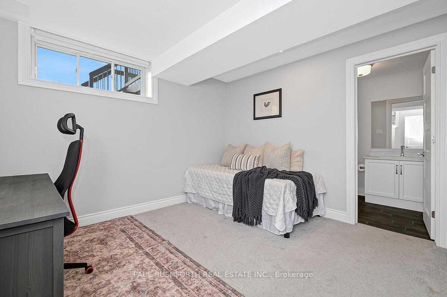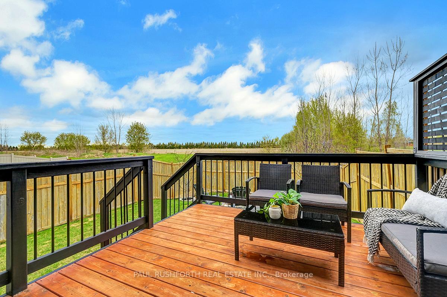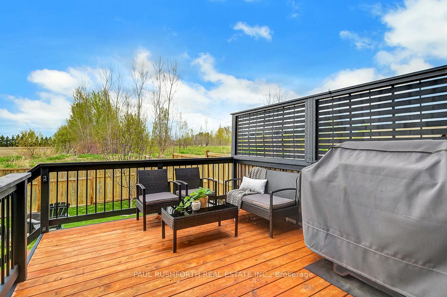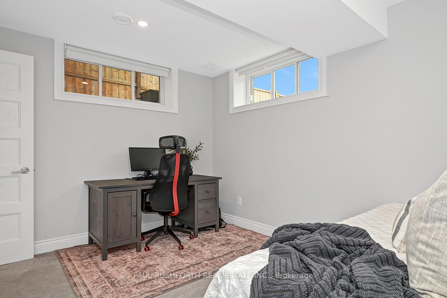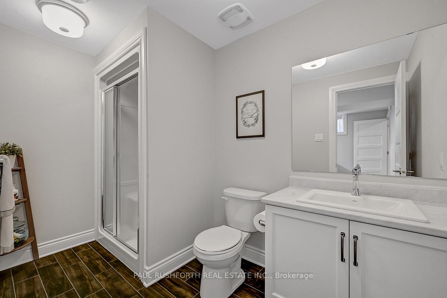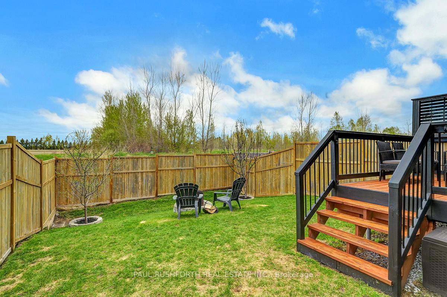$599,900
Available - For Sale
Listing ID: X12137597
315 Belfort Stre , Russell, K0A 1W0, Prescott and Rus
| IMMACULATE. IMPRESSIVE. A STUNNING HOME. This SACA Built 3 bedroom, 4 bathroom END UNIT in EMBRUN is a SHOWSTOPPER and is sure to please. NO REAR NEIGHBOURS. Loaded w/ upgrades and designer finishes thru-out the FAMILY FRIENDLY floor-plan. Built in 2019, boasting an OPEN CONCEPT LAYOUT, this beauty has it all: stylish exterior, hardwood flooring, LUXURIOUS KITCHEN w/ premium appliances (warranty to 2028), elegant light fixtures, high-end window coverings. Oversized windows FILL THE HOME W/ NATURAL LIGHT. Lovely principal retreat: huge WIC, SPA INSPIRED ENSUITE w/ GLASS SHOWER. Large family bathroom for bedrooms 2/3. The 'oh so nice' convenience of 2ND FLOOR LAUNDRY. FINISHED BASEMENT - 4th bedroom, family room and a 3PC BATHROOM (ideal for home office, in-laws or adult kids) Custom driveway for DOUBLE WIDE PARKING. No car shuffling needed! This one has it all! Flexible closing available. |
| Price | $599,900 |
| Taxes: | $4017.99 |
| Occupancy: | Owner |
| Address: | 315 Belfort Stre , Russell, K0A 1W0, Prescott and Rus |
| Directions/Cross Streets: | St Thomas and Lucerne Dr., |
| Rooms: | 6 |
| Rooms +: | 2 |
| Bedrooms: | 3 |
| Bedrooms +: | 1 |
| Family Room: | T |
| Basement: | Full, Finished |
| Level/Floor | Room | Length(ft) | Width(ft) | Descriptions | |
| Room 1 | Main | Bathroom | 3.64 | 7.05 | 2 Pc Bath |
| Room 2 | Main | Dining Ro | 9.54 | 13.87 | |
| Room 3 | Main | Kitchen | 9.15 | 13.87 | |
| Room 4 | Main | Living Ro | 14.66 | 14.86 | |
| Room 5 | Second | Bathroom | 6.63 | 8.86 | 3 Pc Ensuite |
| Room 6 | Second | Bathroom | 6.07 | 8.2 | 4 Pc Bath |
| Room 7 | Second | Bedroom 2 | 8.59 | 13.28 | |
| Room 8 | Second | Bedroom 3 | 10.46 | 17.65 | |
| Room 9 | Second | Laundry | 8.43 | 5.02 | |
| Room 10 | Second | Primary B | 11.84 | 15.35 | |
| Room 11 | Basement | Bathroom | 5.51 | 10.27 | |
| Room 12 | Basement | Bedroom 4 | 11.51 | 10.23 | |
| Room 13 | Basement | Recreatio | 14.3 | 10.66 |
| Washroom Type | No. of Pieces | Level |
| Washroom Type 1 | 2 | Main |
| Washroom Type 2 | 3 | Second |
| Washroom Type 3 | 4 | Second |
| Washroom Type 4 | 3 | Basement |
| Washroom Type 5 | 0 |
| Total Area: | 0.00 |
| Approximatly Age: | 0-5 |
| Property Type: | Att/Row/Townhouse |
| Style: | 2-Storey |
| Exterior: | Brick, Vinyl Siding |
| Garage Type: | Attached |
| (Parking/)Drive: | Private Do |
| Drive Parking Spaces: | 2 |
| Park #1 | |
| Parking Type: | Private Do |
| Park #2 | |
| Parking Type: | Private Do |
| Pool: | None |
| Approximatly Age: | 0-5 |
| Approximatly Square Footage: | 1500-2000 |
| CAC Included: | N |
| Water Included: | N |
| Cabel TV Included: | N |
| Common Elements Included: | N |
| Heat Included: | N |
| Parking Included: | N |
| Condo Tax Included: | N |
| Building Insurance Included: | N |
| Fireplace/Stove: | N |
| Heat Type: | Forced Air |
| Central Air Conditioning: | Central Air |
| Central Vac: | N |
| Laundry Level: | Syste |
| Ensuite Laundry: | F |
| Sewers: | Sewer |
$
%
Years
This calculator is for demonstration purposes only. Always consult a professional
financial advisor before making personal financial decisions.
| Although the information displayed is believed to be accurate, no warranties or representations are made of any kind. |
| PAUL RUSHFORTH REAL ESTATE INC. |
|
|
Gary Singh
Broker
Dir:
416-333-6935
Bus:
905-475-4750
| Virtual Tour | Book Showing | Email a Friend |
Jump To:
At a Glance:
| Type: | Freehold - Att/Row/Townhouse |
| Area: | Prescott and Russell |
| Municipality: | Russell |
| Neighbourhood: | 602 - Embrun |
| Style: | 2-Storey |
| Approximate Age: | 0-5 |
| Tax: | $4,017.99 |
| Beds: | 3+1 |
| Baths: | 4 |
| Fireplace: | N |
| Pool: | None |
Locatin Map:
Payment Calculator:

