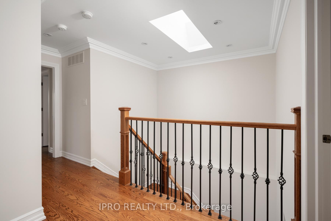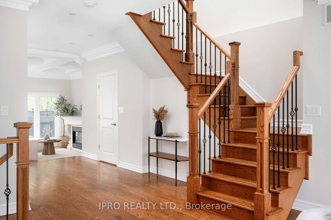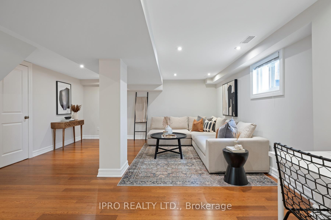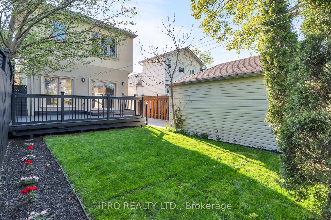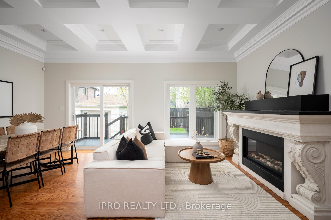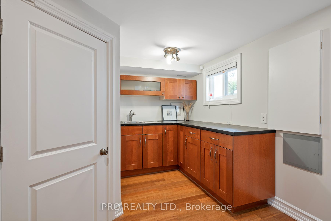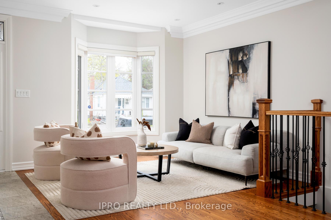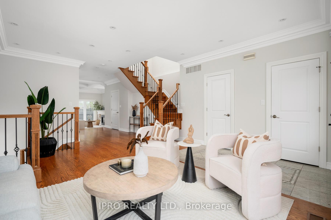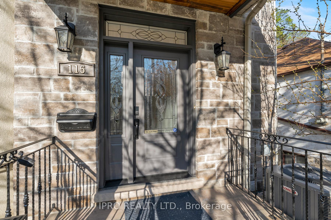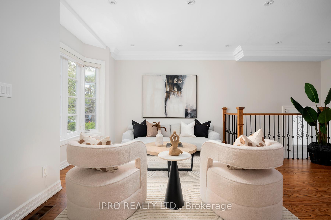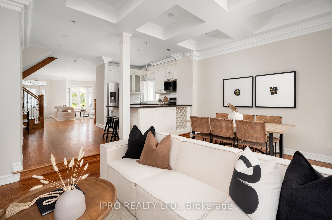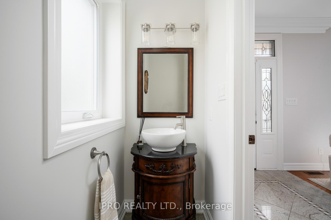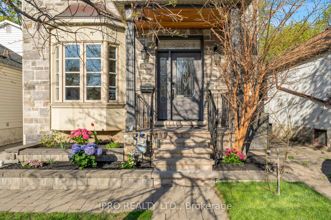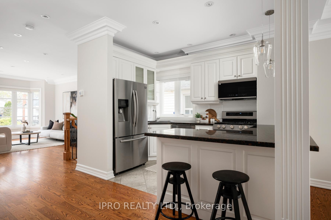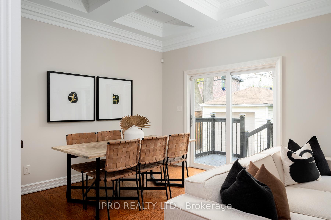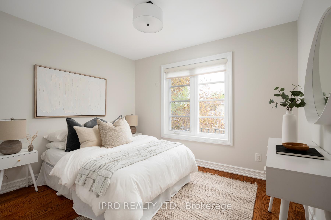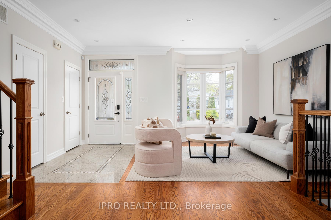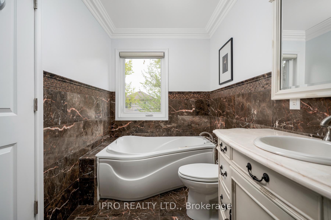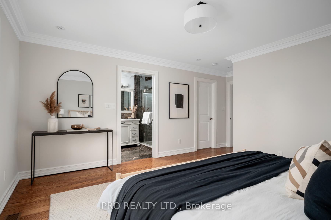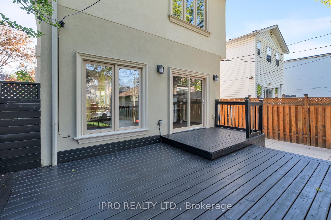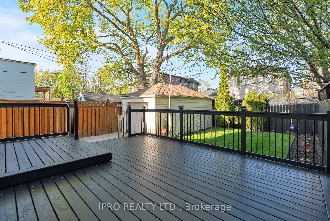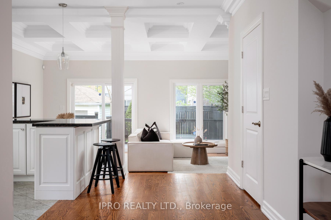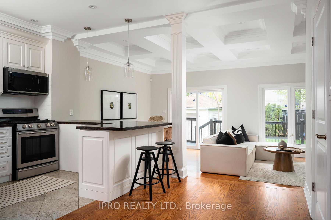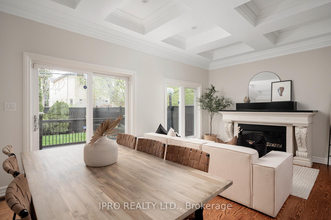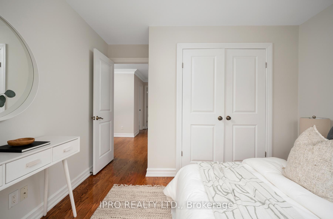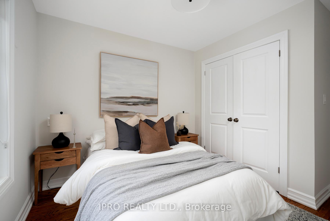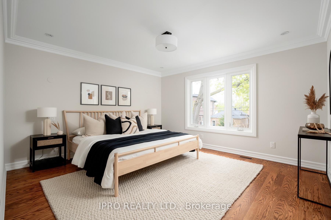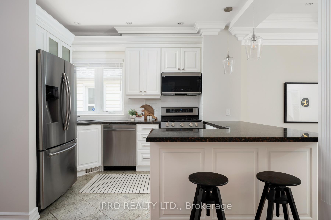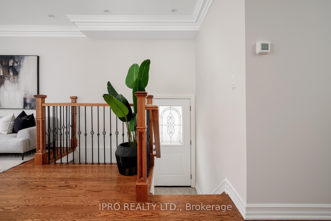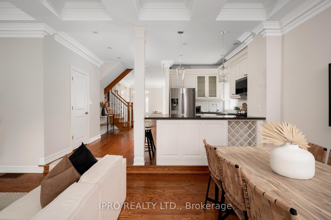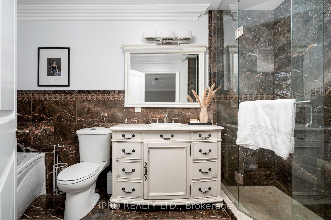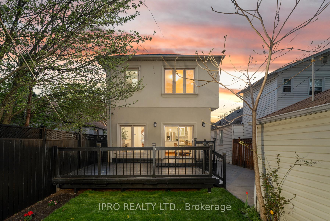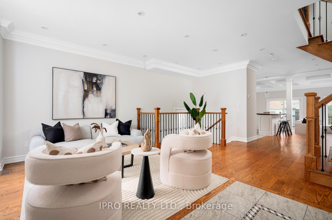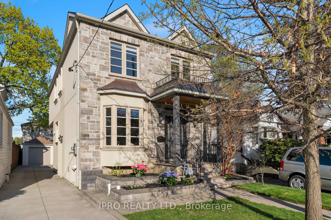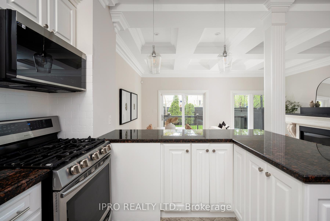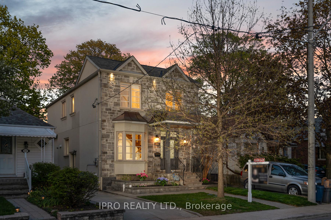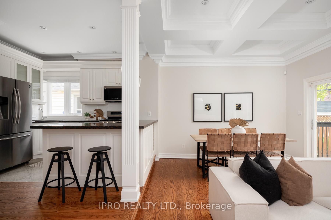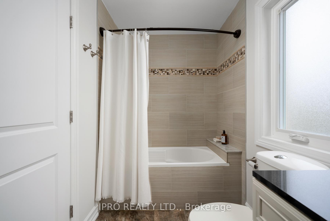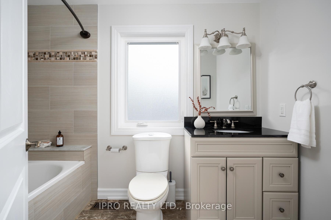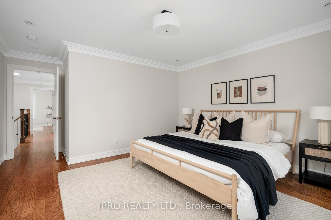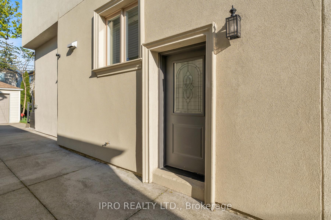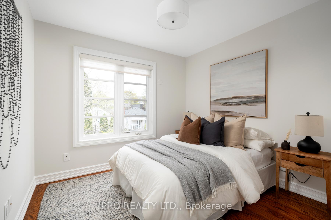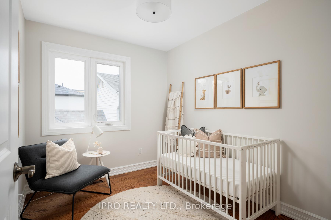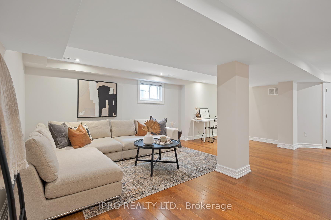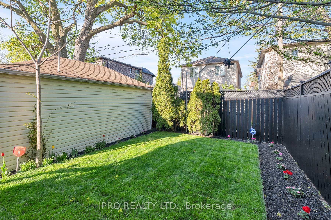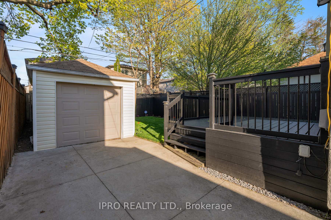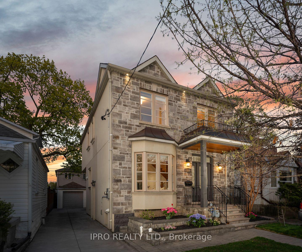$1,929,000
Available - For Sale
Listing ID: E12137422
115 Cadorna Aven , Toronto, M4J 3X3, Toronto
| Welcome to this S-T-U-N-N-I-N-G 2-Storey detached custom built home nestled in one of East York's most desirable family-friendly pockets, and just steps to Dieppe Park Complex, TTC, and the DVP, an ideal home for growing families and commuters alike. Situated on a generous 31 x 100 ft lot, this home was thoughtfully designed with functionality in mind, offering over 2,300 sq ft of living space, including the finished basement. With 4 bedrooms, 3.5 bathrooms, a separate entrance, a detached garage, and ample parking, it perfectly balances style, space, and convenience. The main floor offers a bright and functional layout enhanced with warm hardwood floors, pot lights, a contemporary, airy staircase, and plenty of entertainment space. Step inside to a welcoming foyer with a large closet and ceramic tiles, leading you into a thoughtfully designed space. An inviting, separate living room with a bay window and crown molding. The kitchen features granite countertops, stainless steel appliances, and a breakfast bar. It is combined with a dining room and a large family room with a gas fireplace, coffered ceilings, and walk-out to a large deck and a private backyard. The convenience of a main floor laundry room and a powder room adds to the comfort. Upstairs, natural light floods this level through skylights and large windows. The primary bedroom offers a walk-in closet and a 4PC ensuite featuring a soaker tub and marble shower. Three more spacious bedrooms with large closets and a shared 4PC bathroom. The finished basement with separate entrance includes a large rec room, wet bar, and a 3PC bathroom, perfect for guests, extended family, or office. Outside, take in the home's charming curb appeal and relax and entertain on the expansive deck overlooking your private backyard. This immaculate, move-in-ready gem in a prime East York location is an absolute must-see and promises a lifestyle of comfort and convenience. Don't let this exceptional opportunity slip away! |
| Price | $1,929,000 |
| Taxes: | $8232.97 |
| Occupancy: | Vacant |
| Address: | 115 Cadorna Aven , Toronto, M4J 3X3, Toronto |
| Directions/Cross Streets: | O'Connor Dr & Donlands Ave |
| Rooms: | 9 |
| Rooms +: | 1 |
| Bedrooms: | 4 |
| Bedrooms +: | 0 |
| Family Room: | T |
| Basement: | Separate Ent, Finished |
| Level/Floor | Room | Length(ft) | Width(ft) | Descriptions | |
| Room 1 | Main | Living Ro | 19.12 | 15.28 | Bay Window, Crown Moulding, Pot Lights |
| Room 2 | Main | Dining Ro | 11.05 | 8.53 | Combined w/Family, Coffered Ceiling(s), W/O To Deck |
| Room 3 | Main | Family Ro | 11.05 | 10.59 | Coffered Ceiling(s), Gas Fireplace, Overlooks Backyard |
| Room 4 | Main | Kitchen | 12.43 | 14.99 | Stainless Steel Appl, Breakfast Bar, Tile Floor |
| Room 5 | Main | Laundry | 8.46 | 4.1 | Laundry Sink, Window, Tile Floor |
| Room 6 | Second | Primary B | 15.84 | 13.38 | 4 Pc Ensuite, Walk-In Closet(s), Hardwood Floor |
| Room 7 | Second | Bedroom 2 | 10.56 | 10.04 | Overlooks Backyard, Hardwood Floor, Double Closet |
| Room 8 | Second | Bedroom 3 | 10.59 | 8.79 | Overlooks Backyard, Hardwood Floor, Double Closet |
| Room 9 | Second | Bedroom 4 | 7.51 | 8.66 | Closet, Hardwood Floor, Window |
| Room 10 | Basement | Recreatio | 19.52 | 15.58 | 3 Pc Bath, Above Grade Window, Pot Lights |
| Washroom Type | No. of Pieces | Level |
| Washroom Type 1 | 2 | Main |
| Washroom Type 2 | 4 | Second |
| Washroom Type 3 | 3 | Lower |
| Washroom Type 4 | 0 | |
| Washroom Type 5 | 0 |
| Total Area: | 0.00 |
| Property Type: | Detached |
| Style: | 2-Storey |
| Exterior: | Stucco (Plaster), Brick Veneer |
| Garage Type: | Detached |
| (Parking/)Drive: | Private |
| Drive Parking Spaces: | 3 |
| Park #1 | |
| Parking Type: | Private |
| Park #2 | |
| Parking Type: | Private |
| Pool: | None |
| Approximatly Square Footage: | 1500-2000 |
| Property Features: | Fenced Yard, Public Transit |
| CAC Included: | N |
| Water Included: | N |
| Cabel TV Included: | N |
| Common Elements Included: | N |
| Heat Included: | N |
| Parking Included: | N |
| Condo Tax Included: | N |
| Building Insurance Included: | N |
| Fireplace/Stove: | Y |
| Heat Type: | Forced Air |
| Central Air Conditioning: | Central Air |
| Central Vac: | N |
| Laundry Level: | Syste |
| Ensuite Laundry: | F |
| Sewers: | Sewer |
$
%
Years
This calculator is for demonstration purposes only. Always consult a professional
financial advisor before making personal financial decisions.
| Although the information displayed is believed to be accurate, no warranties or representations are made of any kind. |
| IPRO REALTY LTD. |
|
|
Gary Singh
Broker
Dir:
416-333-6935
Bus:
905-475-4750
| Book Showing | Email a Friend |
Jump To:
At a Glance:
| Type: | Freehold - Detached |
| Area: | Toronto |
| Municipality: | Toronto E03 |
| Neighbourhood: | East York |
| Style: | 2-Storey |
| Tax: | $8,232.97 |
| Beds: | 4 |
| Baths: | 4 |
| Fireplace: | Y |
| Pool: | None |
Locatin Map:
Payment Calculator:

