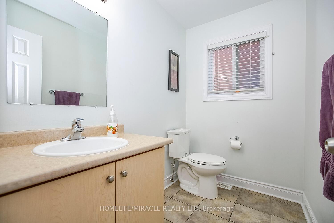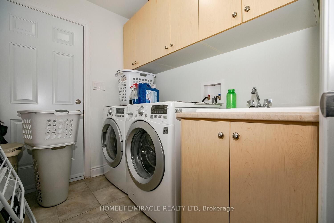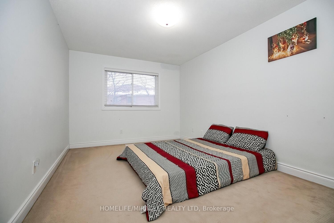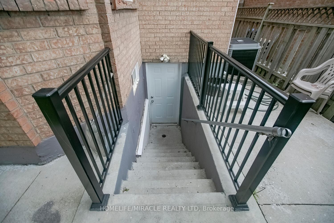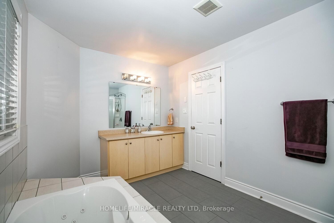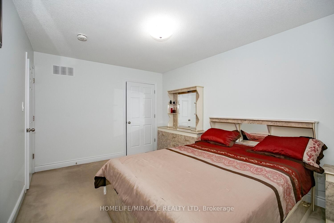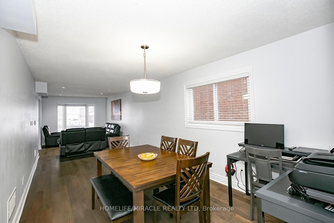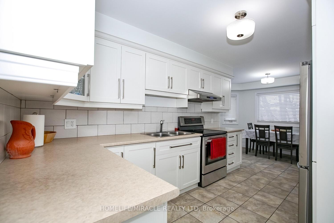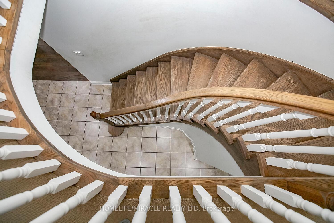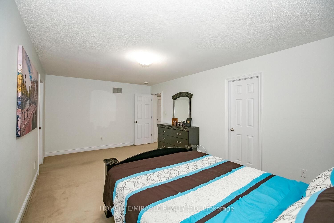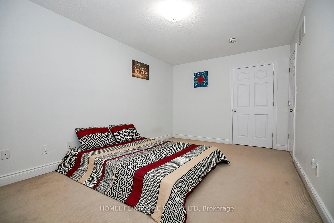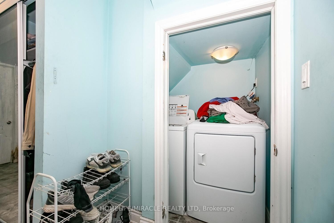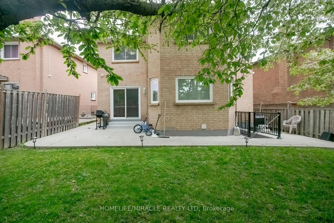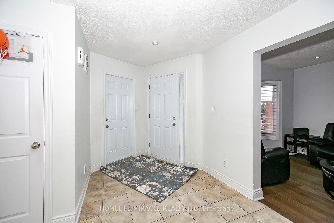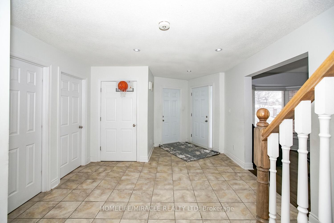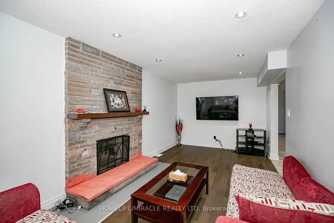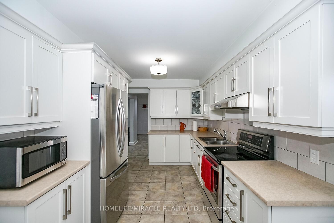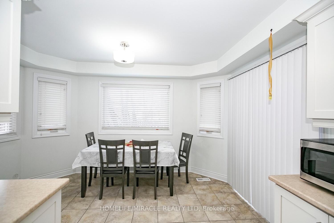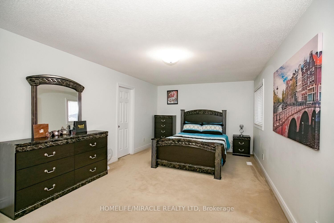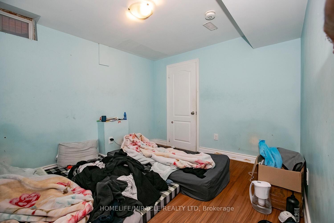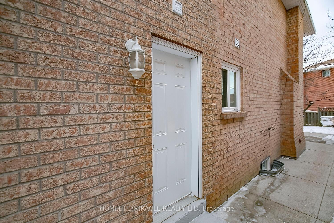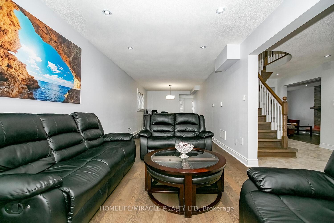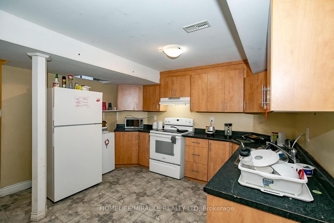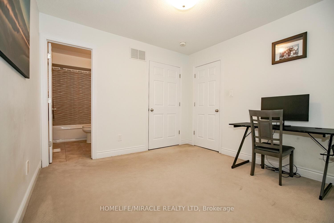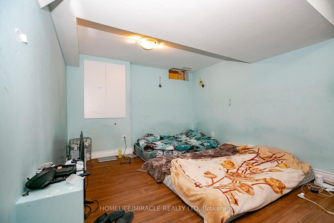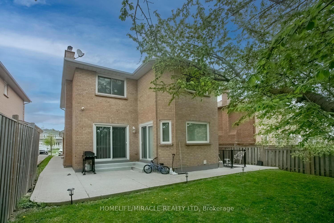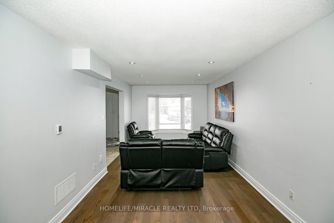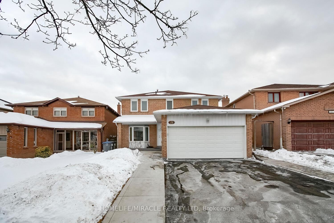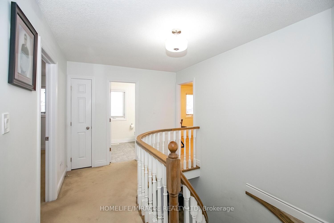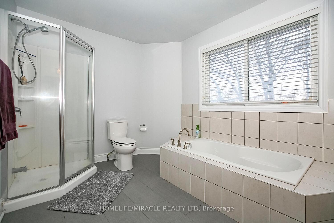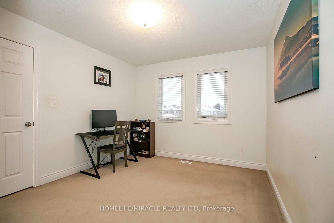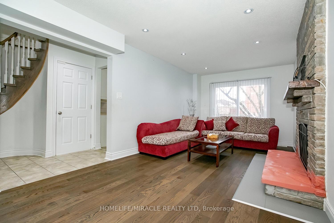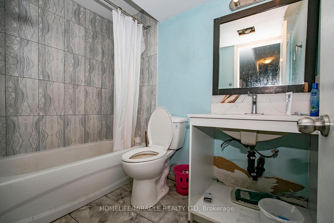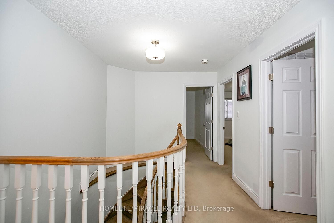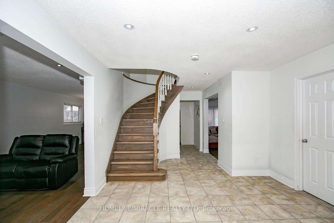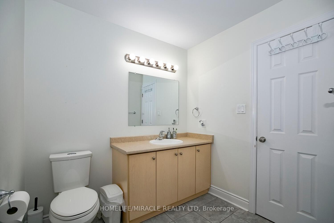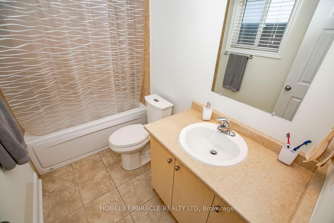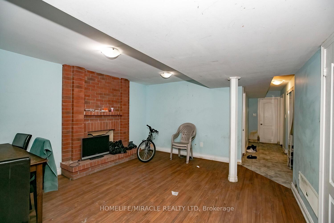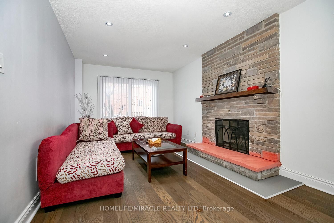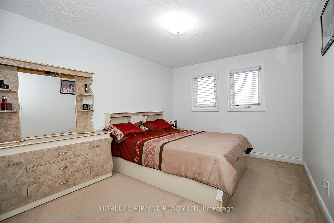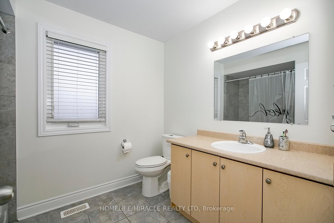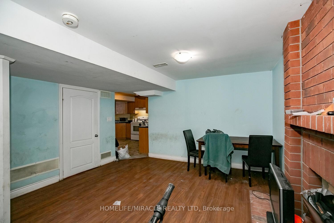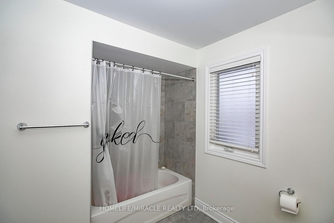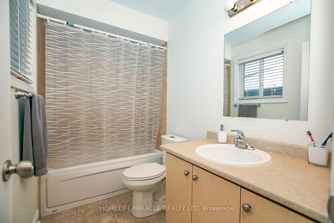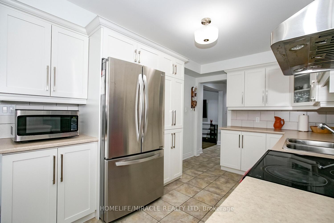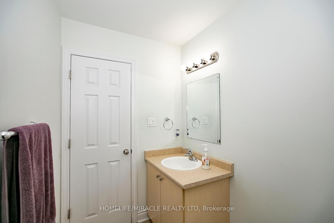$1,199,000
Available - For Sale
Listing ID: W12006340
25 Oaklea Boul , Brampton, L6Y 4H7, Peel
| Location, Location, Location. On the border of Brampton and Mississauga. This home offers an abundance of space and natural light throughout. Beautiful, All Brick, Detached , 4 bedrooms + 3 Bedrooms finished Basement with Separate entrance. Total 6 washrooms in the house. Separate living/dinning/family , hardwood floors on main floor .The family room with a fireplace. Stainless Steel appliances. Master bedroom with 5-piece ensuite. Three bedrooms finished basement has 2 full washrooms, kitchen and Separate entrance. Close to all amenities you name schools, Transit, Highways, parks, Sheridan College, and Grocery Stores, Library. Two Laundries. |
| Price | $1,199,000 |
| Taxes: | $7094.91 |
| Occupancy: | Owner+T |
| Address: | 25 Oaklea Boul , Brampton, L6Y 4H7, Peel |
| Directions/Cross Streets: | Mclaughlin Rd / Raylawson Blvd |
| Rooms: | 12 |
| Rooms +: | 4 |
| Bedrooms: | 4 |
| Bedrooms +: | 3 |
| Family Room: | T |
| Basement: | Apartment, Separate Ent |
| Level/Floor | Room | Length(ft) | Width(ft) | Descriptions | |
| Room 1 | Main | Living Ro | 25.26 | 11.81 | Hardwood Floor, Open Concept, Bay Window |
| Room 2 | Main | Dining Ro | 14.1 | 11.81 | Hardwood Floor, Open Concept, Combined w/Living |
| Room 3 | Main | Family Ro | 24.7 | 11.81 | Hardwood Floor, Fireplace, Sliding Doors |
| Room 4 | Main | Breakfast | 15.42 | 9.51 | Ceramic Floor, Window, W/O To Yard |
| Room 5 | Main | Kitchen | 15.09 | 11.15 | Ceramic Floor, Window, Double Sink |
| Room 6 | Second | Primary B | 23.29 | 14.1 | Broadloom, Closet, 5 Pc Ensuite |
| Room 7 | Second | Bedroom 2 | 13.12 | 12.14 | Broadloom, Closet, 4 Pc Ensuite |
| Room 8 | Second | Bedroom 3 | 18.04 | 12.14 | Broadloom, Closet, Window |
| Room 9 | Second | Bedroom 4 | 17.06 | 12.14 | Broadloom, Closet, Window |
| Room 10 | Basement | Bedroom | Hardwood Floor, Closet, Window | ||
| Room 11 | Basement | Bedroom 2 | Hardwood Floor, Closet, Window | ||
| Room 12 | Basement | Bedroom 3 | Hardwood Floor, Closet, Window |
| Washroom Type | No. of Pieces | Level |
| Washroom Type 1 | 2 | Main |
| Washroom Type 2 | 5 | Second |
| Washroom Type 3 | 4 | Second |
| Washroom Type 4 | 3 | Basement |
| Washroom Type 5 | 0 |
| Total Area: | 0.00 |
| Property Type: | Detached |
| Style: | 2-Storey |
| Exterior: | Brick |
| Garage Type: | Attached |
| (Parking/)Drive: | Private |
| Drive Parking Spaces: | 4 |
| Park #1 | |
| Parking Type: | Private |
| Park #2 | |
| Parking Type: | Private |
| Pool: | None |
| Approximatly Square Footage: | 2500-3000 |
| Property Features: | Library, Park |
| CAC Included: | N |
| Water Included: | N |
| Cabel TV Included: | N |
| Common Elements Included: | N |
| Heat Included: | N |
| Parking Included: | N |
| Condo Tax Included: | N |
| Building Insurance Included: | N |
| Fireplace/Stove: | Y |
| Heat Type: | Forced Air |
| Central Air Conditioning: | Central Air |
| Central Vac: | N |
| Laundry Level: | Syste |
| Ensuite Laundry: | F |
| Sewers: | Sewer |
$
%
Years
This calculator is for demonstration purposes only. Always consult a professional
financial advisor before making personal financial decisions.
| Although the information displayed is believed to be accurate, no warranties or representations are made of any kind. |
| HOMELIFE/MIRACLE REALTY LTD |
|
|
Gary Singh
Broker
Dir:
416-333-6935
Bus:
905-475-4750
| Virtual Tour | Book Showing | Email a Friend |
Jump To:
At a Glance:
| Type: | Freehold - Detached |
| Area: | Peel |
| Municipality: | Brampton |
| Neighbourhood: | Fletcher's Creek South |
| Style: | 2-Storey |
| Tax: | $7,094.91 |
| Beds: | 4+3 |
| Baths: | 6 |
| Fireplace: | Y |
| Pool: | None |
Locatin Map:
Payment Calculator:

