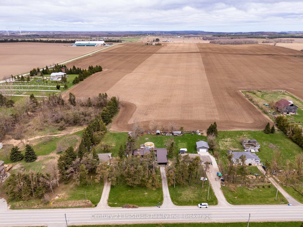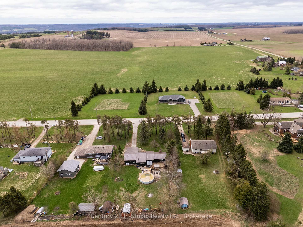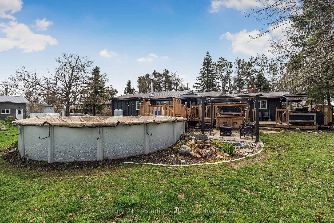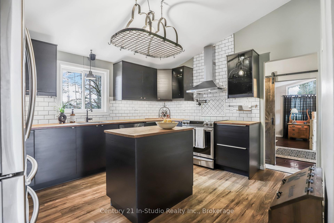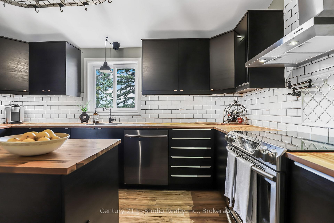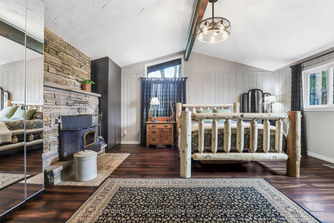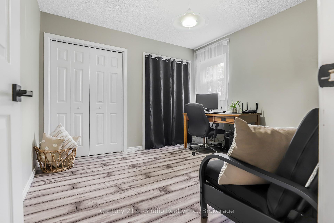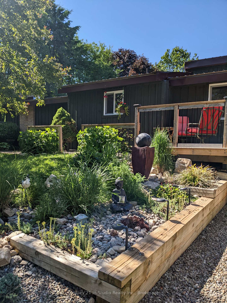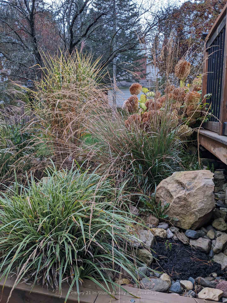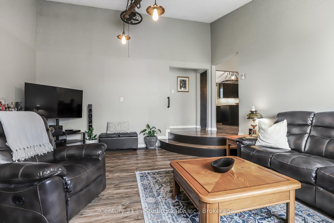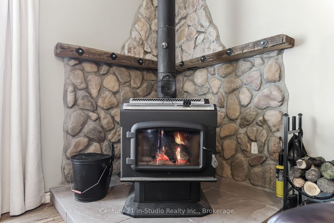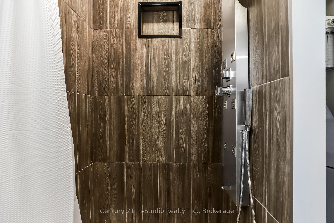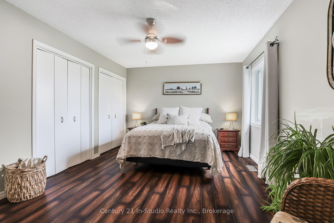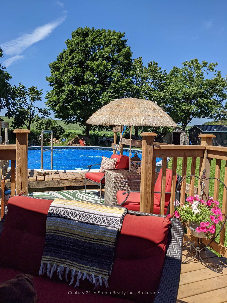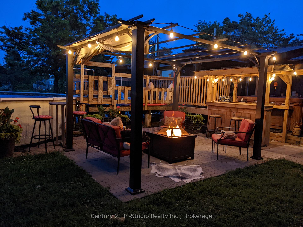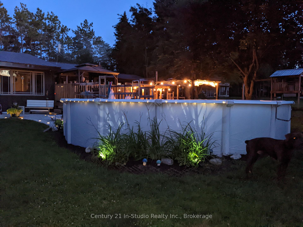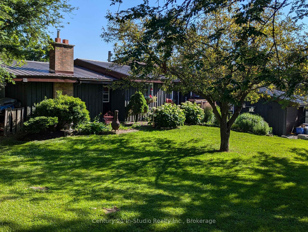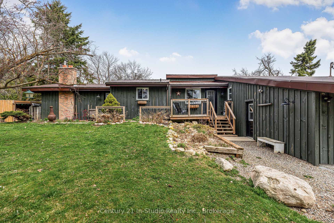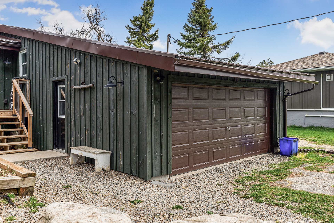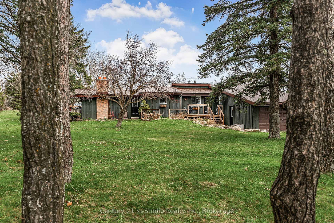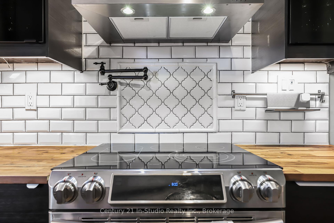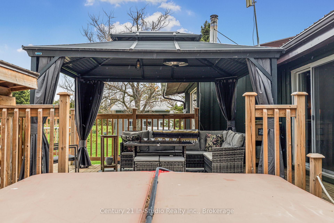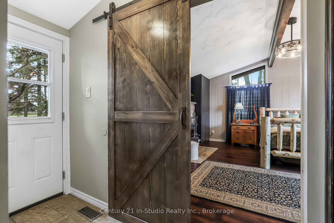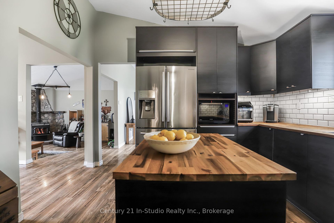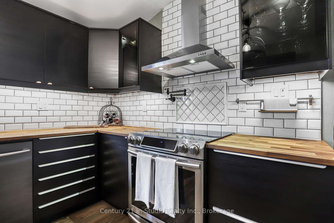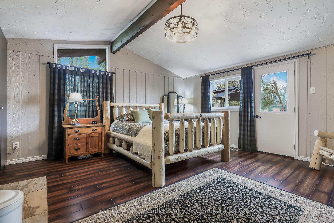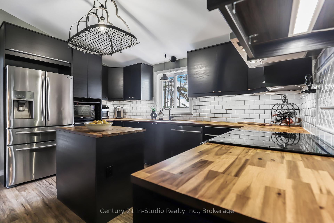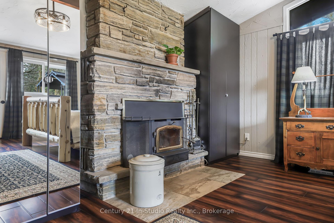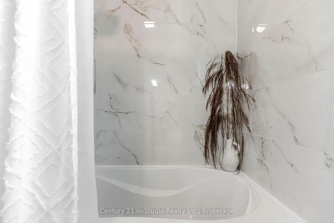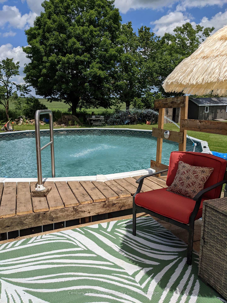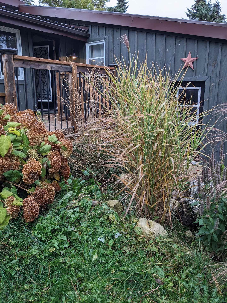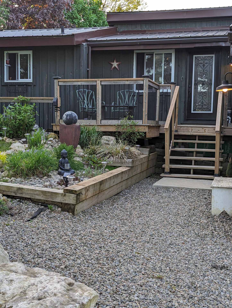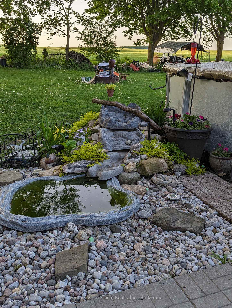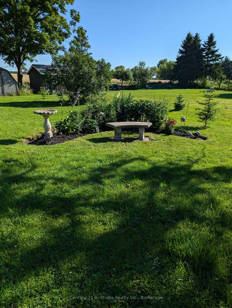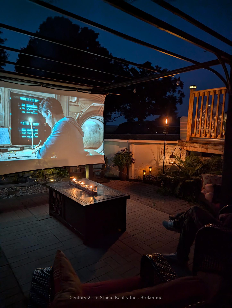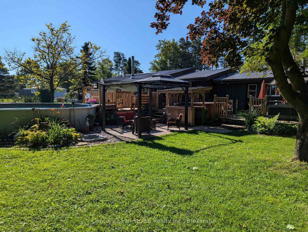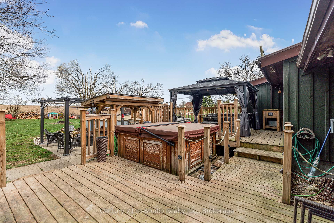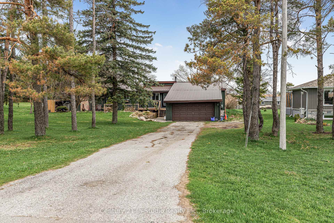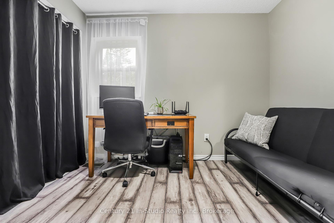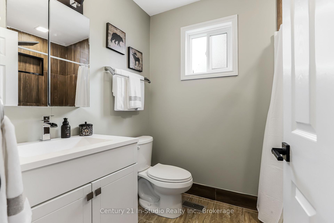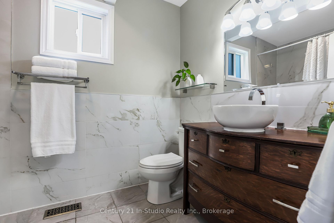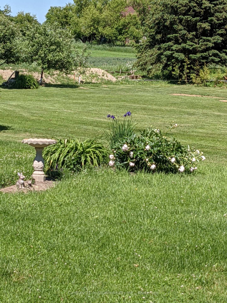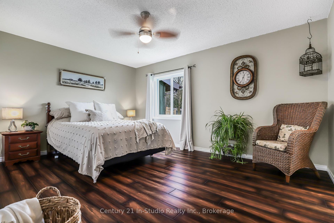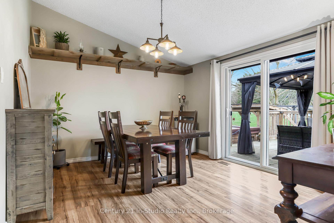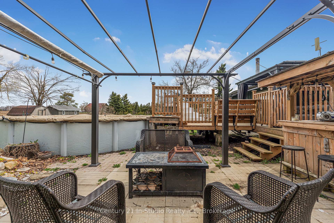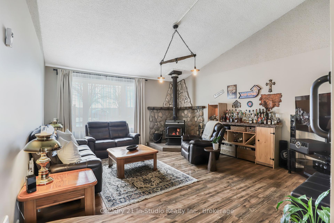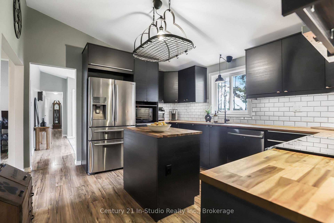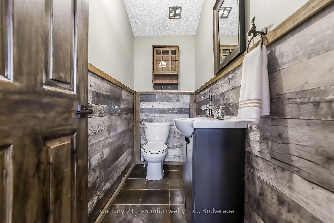$780,000
Available - For Sale
Listing ID: X12136215
706161 Dufferin County Road Road , Melancthon, L0N 1H0, Dufferin
| Welcome to Your Familys Dream Home in Honeywood, Ontario! Create lasting memories in this vibrant 4-bedroom, 3-bathroom retreat nestled in the heart of the charming Village of Honeywood. Set on a sprawling 100 x 200 lot, this beautifully updated home perfectly blends cozy rural charm with modern excitement, making it ideal for family adventures and unforgettable gatherings. Just 15 minutes from shopping and a quick 1-hour drive to the city, it offers the best of both worldspeaceful countryside living with easy access to urban conveniences. Why Your Family Will Love This Home: Bright & Stylish Exterior: Fresh windows and doors (2019), trendy board and batten siding (2020), and a spacious front deck perfect for welcoming guests, hosting family game nights, or stargazing with the kids. Cozy Comfort for All: Stay warm with a high-efficiency propane furnace (2018), a sparkling new wood stove (2023), and a charming wood insert in the primary bedroom (both WETT-certified). Its the perfect setting for cozy movie nights or bedtime stories by the fire. Entertainers Dream Kitchen: Renovated in 2020 with sleek stainless steel appliances, modern finishes, and a chefs pot filler, its ready for whipping up snacks for movie marathons, baking treats with the kids, or preparing feasts for big family celebrations. Backyard Party Paradise: Dive into the pool, unwind in the hot tub, or host epic BBQs on the dining, lounge, or pool decks (all 2020). The lively tiki bar is a hit for summer parties, while the enchanting pond and colorful perennial gardens create a magical space for kids to explore, play, or for guests to mingle. Smart Upgrades for Easy Living: A water softener, UV filter system, and 200 amp service Whether you're splashing in the pool, roasting marshmallows by the firepit, or throwing the ultimate neighborhood bash, this Honeywood gem is where joy and togetherness shine. Come discover your family's new favorite place to call home! Book your showing today! |
| Price | $780,000 |
| Taxes: | $2957.00 |
| Assessment Year: | 2024 |
| Occupancy: | Owner |
| Address: | 706161 Dufferin County Road Road , Melancthon, L0N 1H0, Dufferin |
| Directions/Cross Streets: | Highway 124/County Rd 21 |
| Rooms: | 10 |
| Bedrooms: | 4 |
| Bedrooms +: | 0 |
| Family Room: | T |
| Basement: | Crawl Space |
| Level/Floor | Room | Length(ft) | Width(ft) | Descriptions | |
| Room 1 | Main | Living Ro | 17.42 | 15.25 | Laminate, Cathedral Ceiling(s), Wood Stove |
| Room 2 | Main | Dining Ro | 13.58 | 11.51 | Laminate, W/O To Porch |
| Room 3 | Main | Kitchen | 13.48 | 11.51 | |
| Room 4 | Main | Primary B | 15.32 | 11.41 | 3 Pc Ensuite, Laminate, Fireplace Insert |
| Room 5 | Main | Bedroom 2 | 10.59 | 10 | Laminate |
| Room 6 | Main | Bedroom 3 | 10.59 | 10 | Laminate |
| Room 7 | Main | Bedroom 4 | 17.32 | 13.12 | Laminate, W/O To Deck |
| Washroom Type | No. of Pieces | Level |
| Washroom Type 1 | 3 | Main |
| Washroom Type 2 | 2 | Main |
| Washroom Type 3 | 3 | Main |
| Washroom Type 4 | 0 | |
| Washroom Type 5 | 0 |
| Total Area: | 0.00 |
| Property Type: | Detached |
| Style: | Bungalow |
| Exterior: | Board & Batten |
| Garage Type: | Built-In |
| (Parking/)Drive: | Private Do |
| Drive Parking Spaces: | 6 |
| Park #1 | |
| Parking Type: | Private Do |
| Park #2 | |
| Parking Type: | Private Do |
| Pool: | Above Gr |
| Approximatly Square Footage: | 1500-2000 |
| Property Features: | Park, Rec./Commun.Centre |
| CAC Included: | N |
| Water Included: | N |
| Cabel TV Included: | N |
| Common Elements Included: | N |
| Heat Included: | N |
| Parking Included: | N |
| Condo Tax Included: | N |
| Building Insurance Included: | N |
| Fireplace/Stove: | Y |
| Heat Type: | Forced Air |
| Central Air Conditioning: | None |
| Central Vac: | N |
| Laundry Level: | Syste |
| Ensuite Laundry: | F |
| Sewers: | Septic |
| Utilities-Hydro: | Y |
$
%
Years
This calculator is for demonstration purposes only. Always consult a professional
financial advisor before making personal financial decisions.
| Although the information displayed is believed to be accurate, no warranties or representations are made of any kind. |
| Century 21 In-Studio Realty Inc. |
|
|
Gary Singh
Broker
Dir:
416-333-6935
Bus:
905-475-4750
| Book Showing | Email a Friend |
Jump To:
At a Glance:
| Type: | Freehold - Detached |
| Area: | Dufferin |
| Municipality: | Melancthon |
| Neighbourhood: | Rural Melancthon |
| Style: | Bungalow |
| Tax: | $2,957 |
| Beds: | 4 |
| Baths: | 3 |
| Fireplace: | Y |
| Pool: | Above Gr |
Locatin Map:
Payment Calculator:

