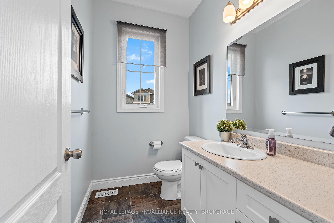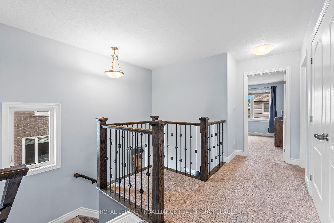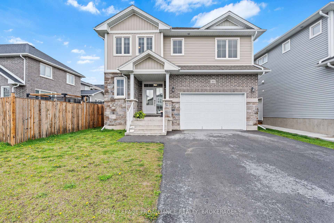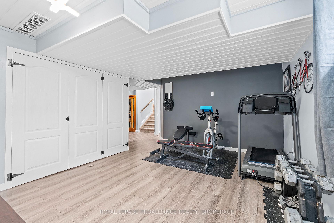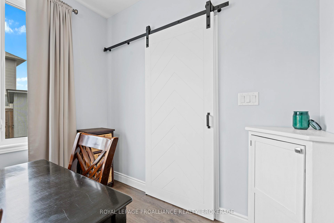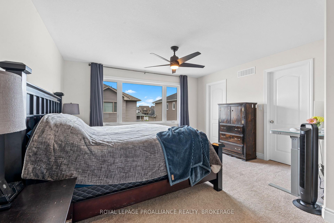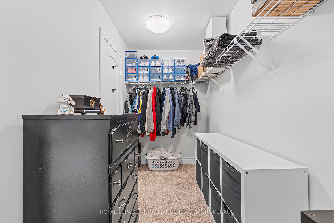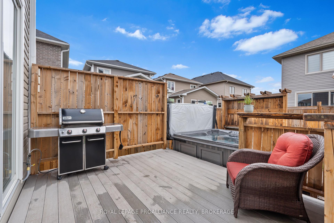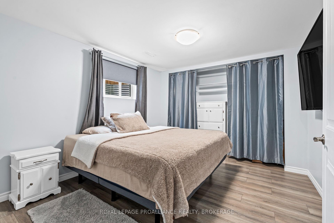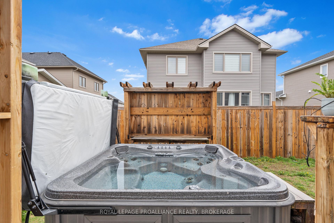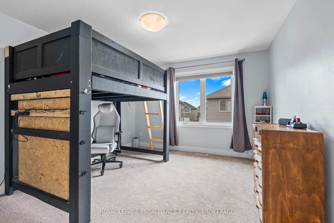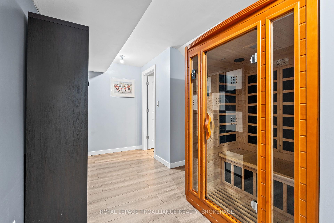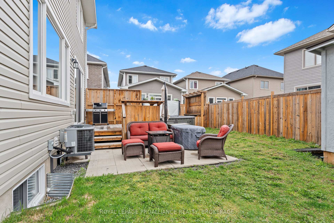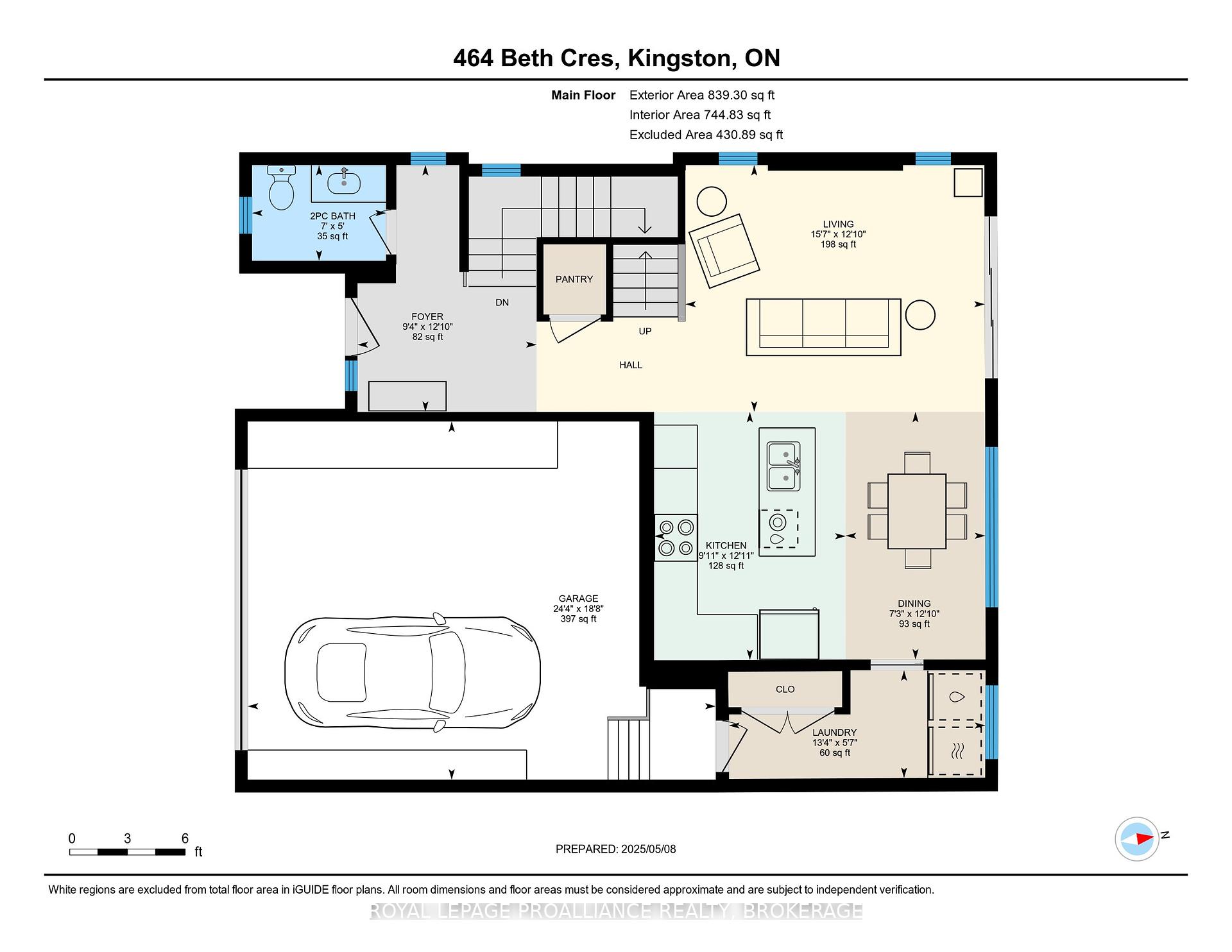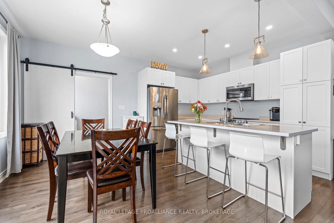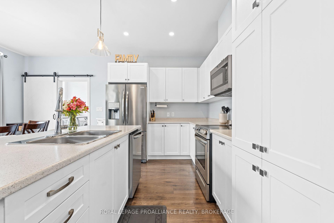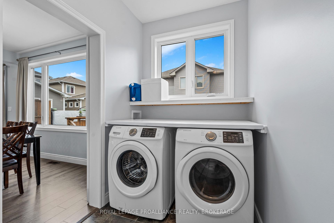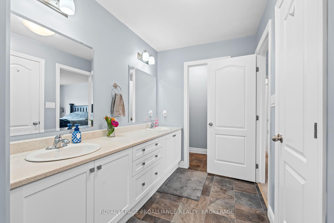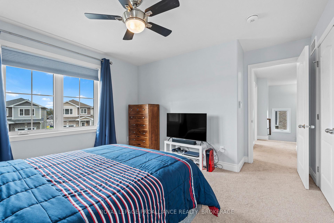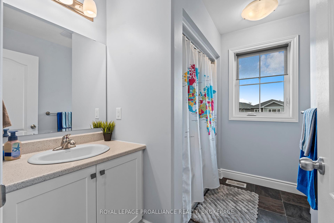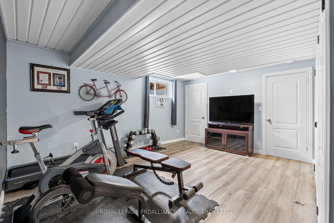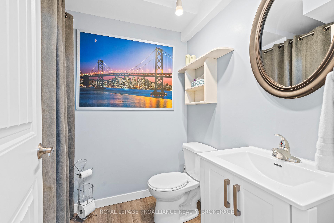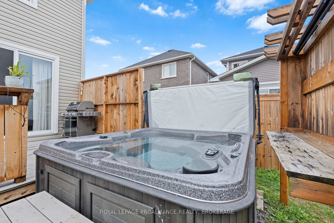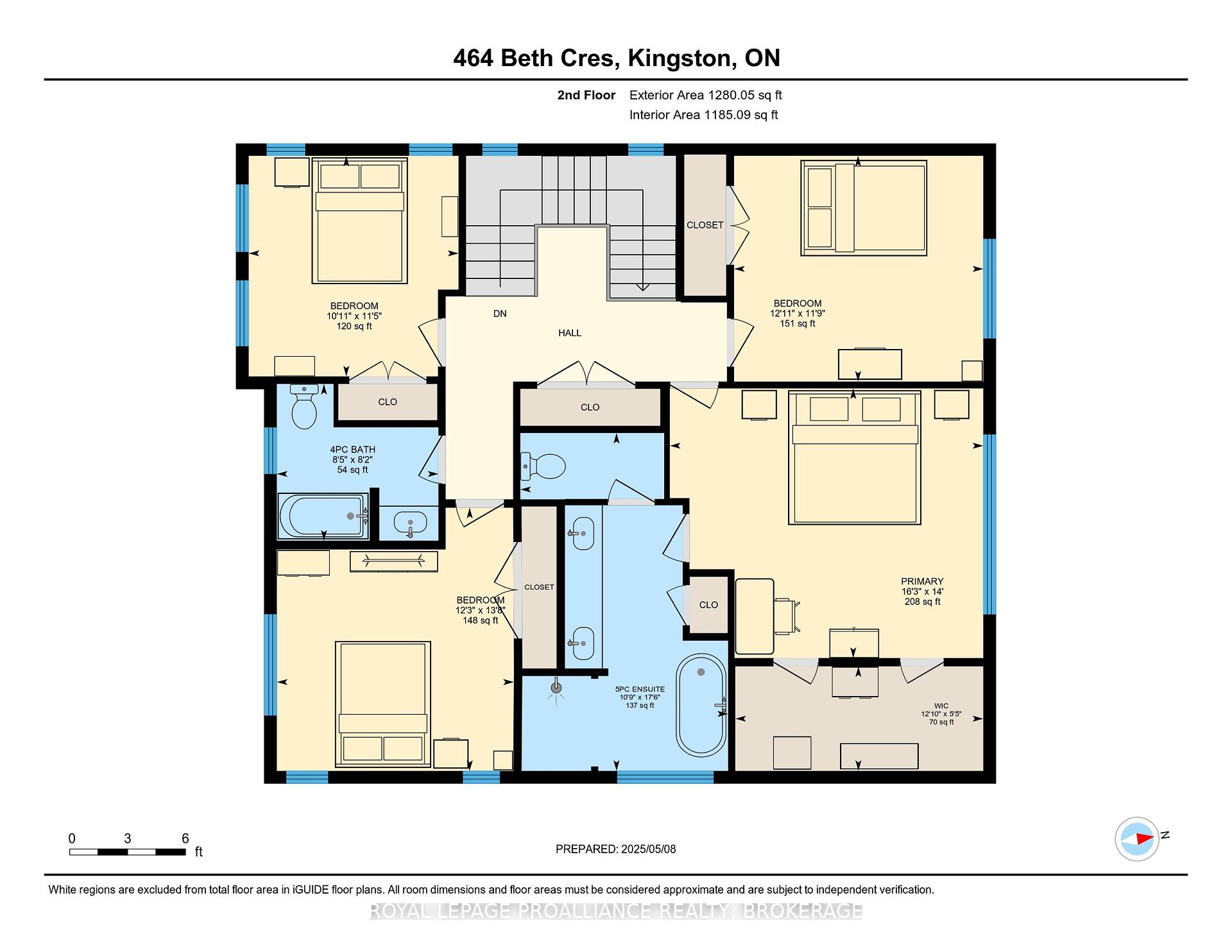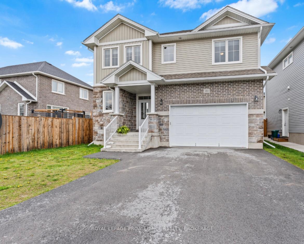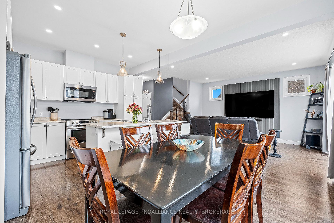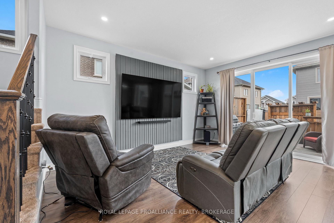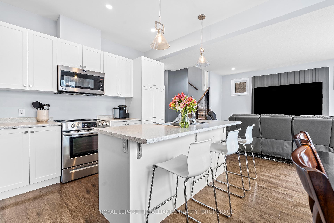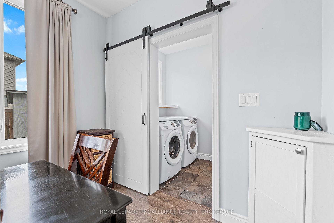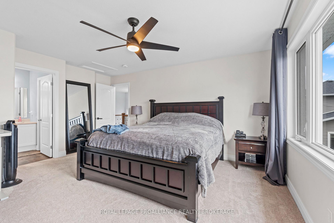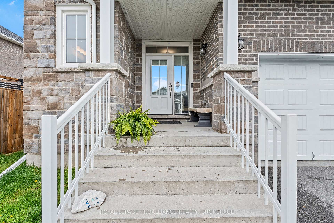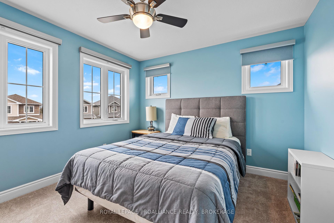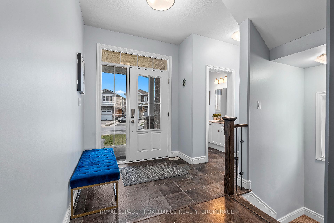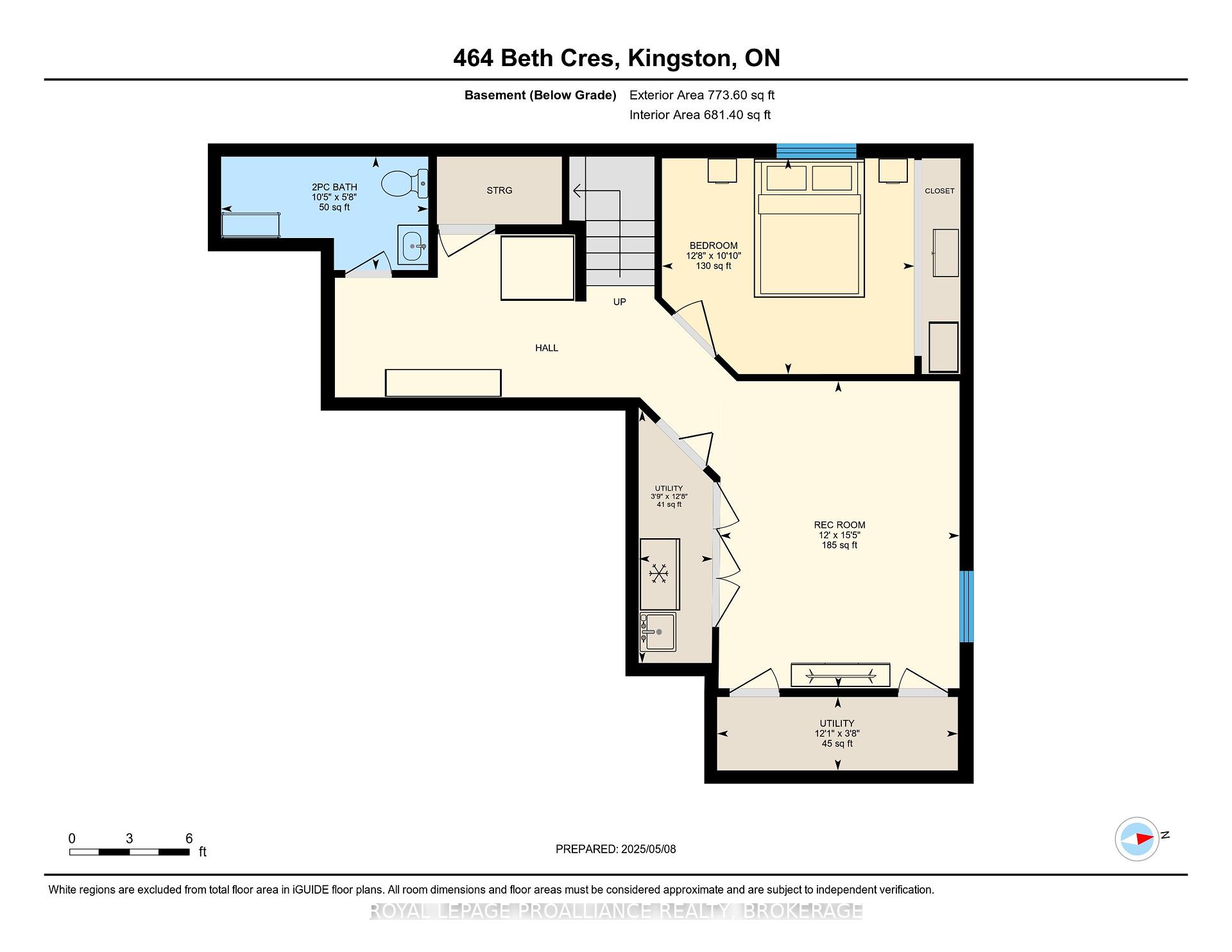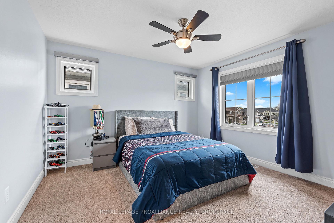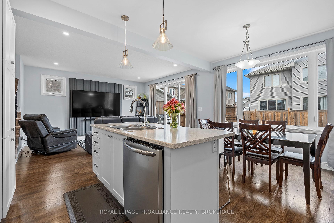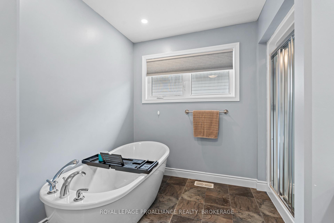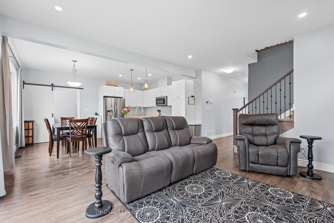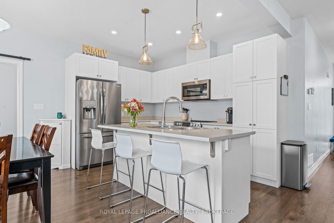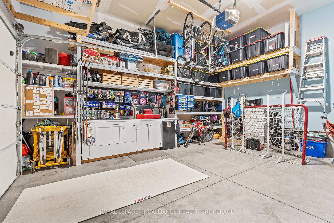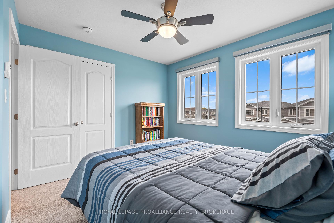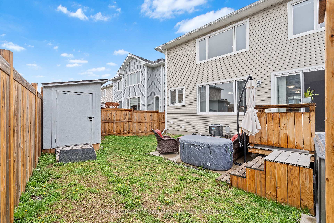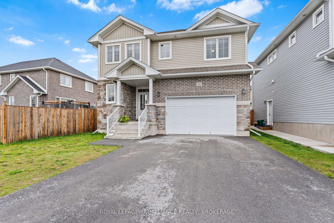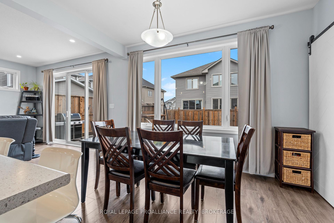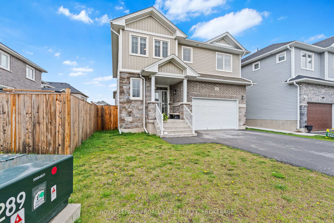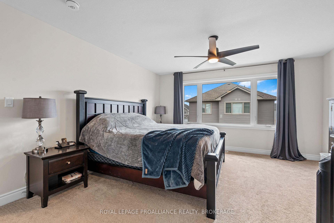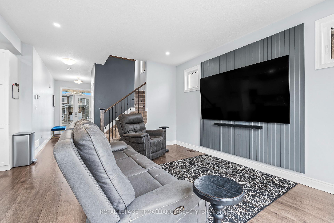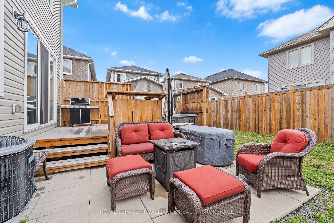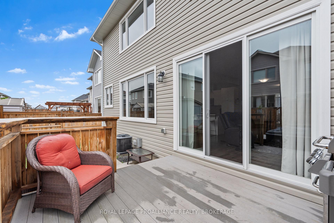$765,000
Available - For Sale
Listing ID: X12137236
464 Beth Cres , Kingston, K7P 0K9, Frontenac
| This is a good one! Five years new, one owner, and finished on all three levels, welcome to 464 Beth Crescent...completely move in ready! More than 2100sqft. above grade, and a finished lower level (+700sqft) provides a ton of living space for your family. Four big bedrooms upstairs, the primary suite with its own five piece en suite and walk-in closet. Two full baths and two half baths, with the lower level half bath primed to make into a three piece if needed. Light and bright, with over-sized windows everywhere, the home has such a great feel. Open concept upon entry, with main floor laundry and a coveted mudroom off of the garage, a nice wide foyer leading into the kitchen and living room, walk in pantry, breakfast bar island and quality appliances. The lower level sees a fifth bedroom and a family room/or workout space. The attached double garage is one of the most organized we've seen in a while, and has an abundance of built-in shelving. A fully fenced yard with a handy shed, gas bbq and composite decking - leading to your awesome hot tub! This will be a family favourite for sure, situated in a wonderful neighbourhood with great schools nearby and all of the West End amenities you need- Come and have a look! |
| Price | $765,000 |
| Taxes: | $5607.00 |
| Occupancy: | Owner |
| Address: | 464 Beth Cres , Kingston, K7P 0K9, Frontenac |
| Directions/Cross Streets: | Holden Street |
| Rooms: | 11 |
| Rooms +: | 3 |
| Bedrooms: | 4 |
| Bedrooms +: | 1 |
| Family Room: | F |
| Basement: | Finished, Full |
| Level/Floor | Room | Length(ft) | Width(ft) | Descriptions | |
| Room 1 | Main | Bathroom | 4.99 | 6.95 | 2 Pc Bath |
| Room 2 | Main | Dining Ro | 12.86 | 7.25 | |
| Room 3 | Main | Kitchen | 12.89 | 9.97 | |
| Room 4 | Main | Laundry | 5.61 | 13.32 | |
| Room 5 | Main | Living Ro | 12.82 | 15.55 | |
| Room 6 | Second | Bathroom | 8.13 | 8.36 | 4 Pc Bath |
| Room 7 | Second | Bathroom | 17.52 | 10.76 | 5 Pc Ensuite |
| Room 8 | Second | Primary B | 13.97 | 16.24 | |
| Room 9 | Second | Bedroom 2 | 13.64 | 12.3 | |
| Room 10 | Second | Bedroom 3 | 11.71 | 12.92 | |
| Room 11 | Second | Bedroom 4 | 11.45 | 10.89 | |
| Room 12 | Basement | Bathroom | 5.67 | 10.4 | 2 Pc Bath |
| Room 13 | Basement | Bedroom 5 | 10.82 | 12.66 | |
| Room 14 | Basement | Recreatio | 15.42 | 12.04 |
| Washroom Type | No. of Pieces | Level |
| Washroom Type 1 | 5 | Second |
| Washroom Type 2 | 4 | Second |
| Washroom Type 3 | 2 | Main |
| Washroom Type 4 | 2 | Basement |
| Washroom Type 5 | 0 |
| Total Area: | 0.00 |
| Approximatly Age: | 0-5 |
| Property Type: | Detached |
| Style: | 2-Storey |
| Exterior: | Brick, Vinyl Siding |
| Garage Type: | Attached |
| (Parking/)Drive: | Private Do |
| Drive Parking Spaces: | 4 |
| Park #1 | |
| Parking Type: | Private Do |
| Park #2 | |
| Parking Type: | Private Do |
| Pool: | None |
| Other Structures: | Shed |
| Approximatly Age: | 0-5 |
| Approximatly Square Footage: | 2000-2500 |
| Property Features: | Fenced Yard, School |
| CAC Included: | N |
| Water Included: | N |
| Cabel TV Included: | N |
| Common Elements Included: | N |
| Heat Included: | N |
| Parking Included: | N |
| Condo Tax Included: | N |
| Building Insurance Included: | N |
| Fireplace/Stove: | N |
| Heat Type: | Forced Air |
| Central Air Conditioning: | Central Air |
| Central Vac: | N |
| Laundry Level: | Syste |
| Ensuite Laundry: | F |
| Sewers: | Sewer |
$
%
Years
This calculator is for demonstration purposes only. Always consult a professional
financial advisor before making personal financial decisions.
| Although the information displayed is believed to be accurate, no warranties or representations are made of any kind. |
| ROYAL LEPAGE PROALLIANCE REALTY, BROKERAGE |
|
|
Gary Singh
Broker
Dir:
416-333-6935
Bus:
905-475-4750
| Book Showing | Email a Friend |
Jump To:
At a Glance:
| Type: | Freehold - Detached |
| Area: | Frontenac |
| Municipality: | Kingston |
| Neighbourhood: | 42 - City Northwest |
| Style: | 2-Storey |
| Approximate Age: | 0-5 |
| Tax: | $5,607 |
| Beds: | 4+1 |
| Baths: | 4 |
| Fireplace: | N |
| Pool: | None |
Locatin Map:
Payment Calculator:


