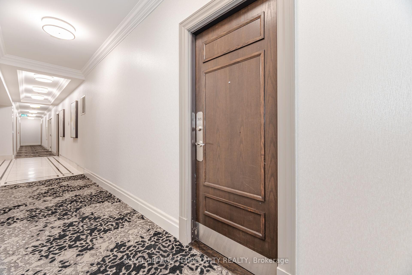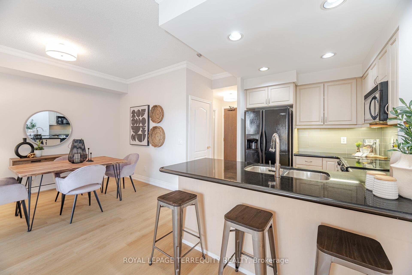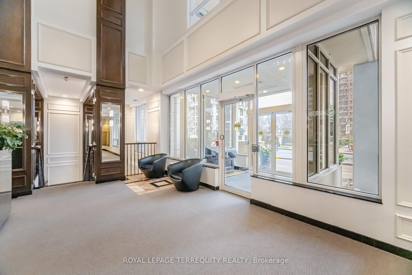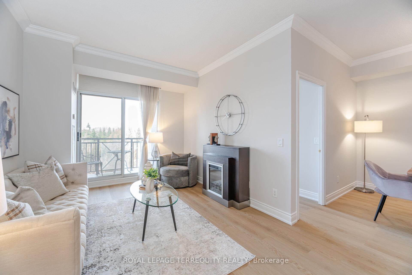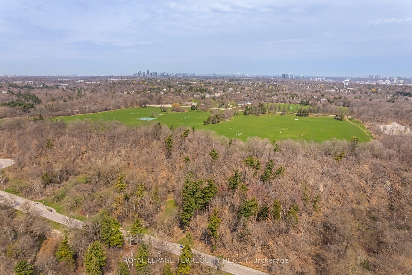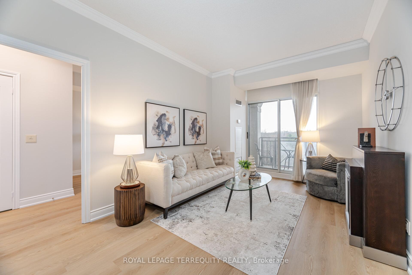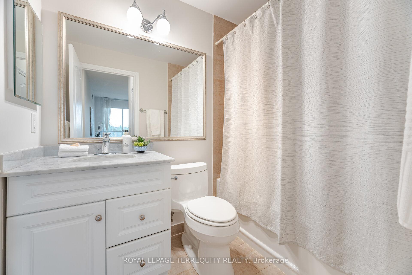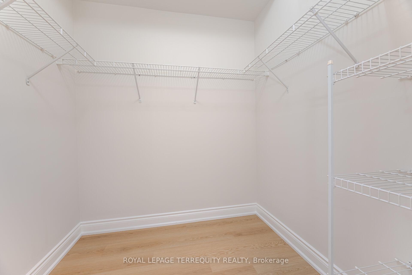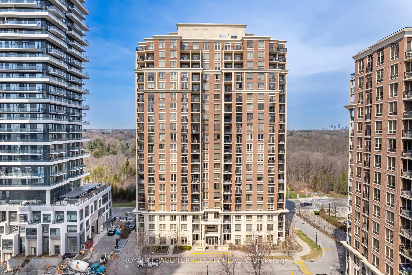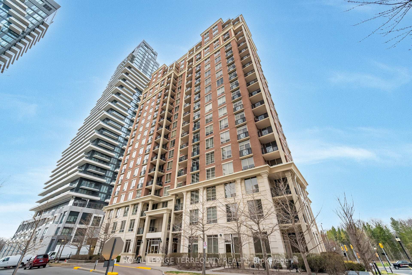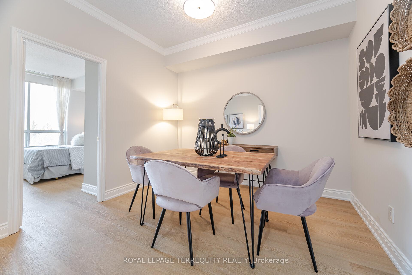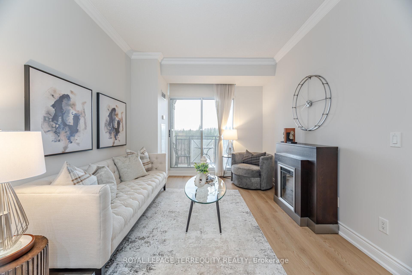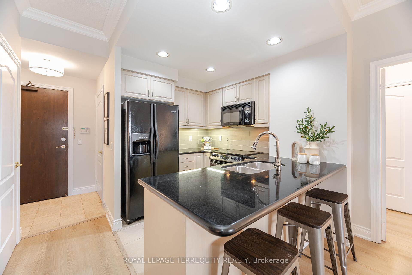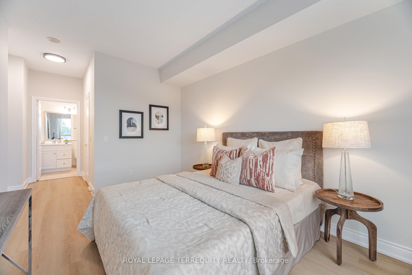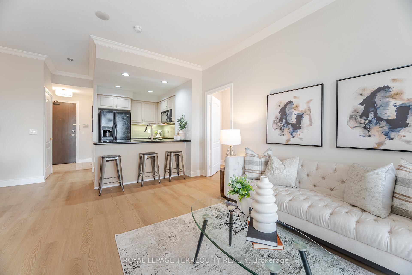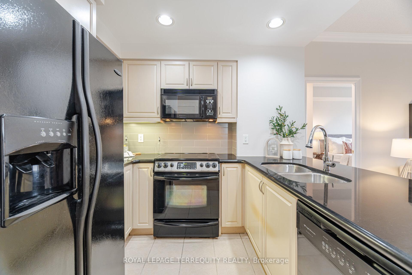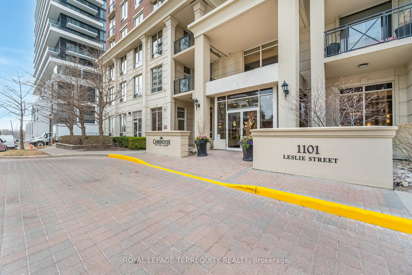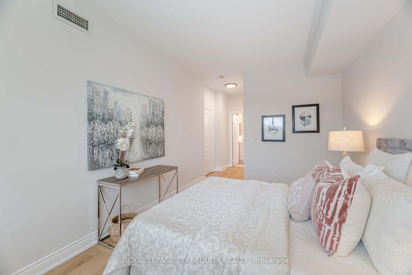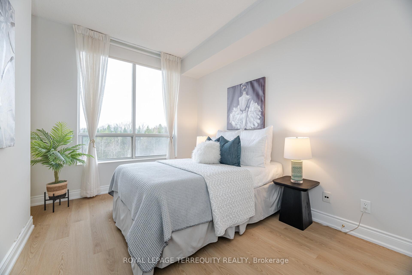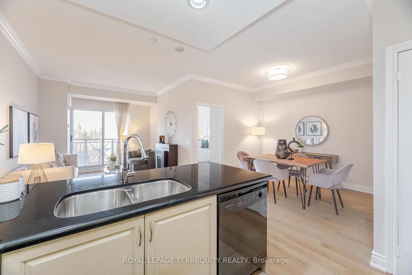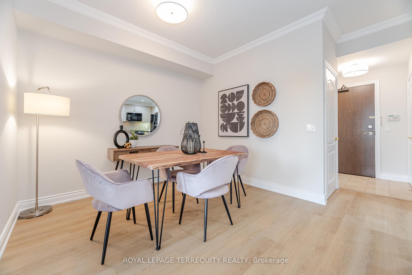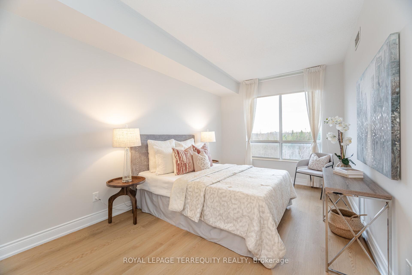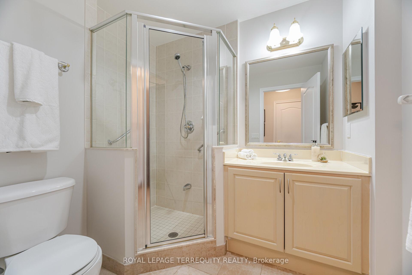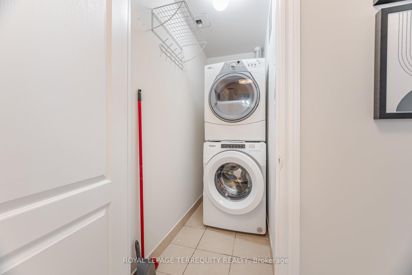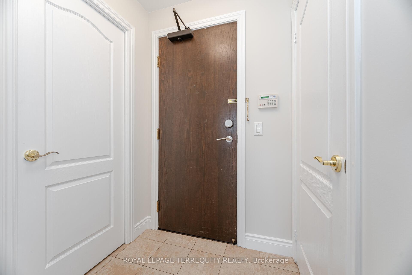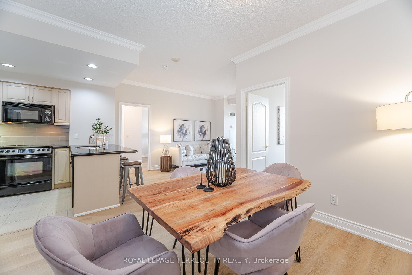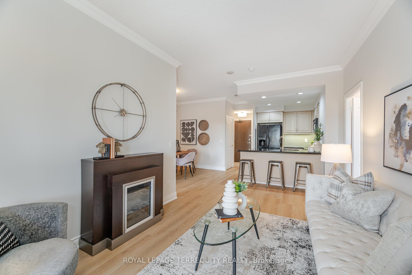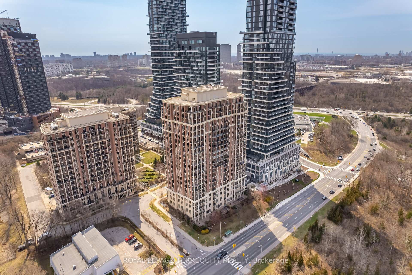$690,000
Available - For Sale
Listing ID: C12137767
1101 Leslie Stre , Toronto, M3C 4G3, Toronto
| Welcome to this beautifully refreshed 2-bedroom, 2-bathroom suite in the sought-after Carrington on the Park. This bright, split-bedroom layout features brand new wide-plank laminate flooring, upgraded ceiling light fixtures, and large windows that fill the space with natural light. The updated kitchen offers a stylish tile backsplash, and an efficient design ideal for both everyday living and entertaining. The primary bedroom includes a walk-in closet and private 4-piece ensuite. Residents enjoy a 24-hour concierge, indoor pool, gym, party room, guest suites, and ample visitor parking. Ideally located across from Wilket Creek Park with over 2 km of walking and biking trails connecting to Sunnybrook Park and Edwards Gardens, and just steps to transit, the upcoming Eglinton Crosstown LRT, the DVP, and Leaside's boutique shops and restaurants. Complete with parking and a locker, this move-in ready home offers the perfect blend of modern upgrades, natural beauty, and urban convenience. |
| Price | $690,000 |
| Taxes: | $3262.00 |
| Occupancy: | Vacant |
| Address: | 1101 Leslie Stre , Toronto, M3C 4G3, Toronto |
| Postal Code: | M3C 4G3 |
| Province/State: | Toronto |
| Directions/Cross Streets: | Leslie & Eglinton |
| Level/Floor | Room | Length(ft) | Width(ft) | Descriptions | |
| Room 1 | Main | Living Ro | 15.09 | 10.5 | Laminate, Open Concept, W/O To Balcony |
| Room 2 | Main | Dining Ro | 10.5 | 9.51 | Laminate, Open Concept, Crown Moulding |
| Room 3 | Main | Kitchen | 8.53 | 7.58 | Ceramic Floor, Breakfast Bar, Backsplash |
| Room 4 | Main | Primary B | 21.98 | 9.91 | Laminate, 4 Pc Ensuite, Walk-In Closet(s) |
| Room 5 | Main | Bedroom 2 | 13.42 | 8.86 | Laminate, Double Closet, Window |
| Washroom Type | No. of Pieces | Level |
| Washroom Type 1 | 4 | Flat |
| Washroom Type 2 | 3 | Flat |
| Washroom Type 3 | 0 | |
| Washroom Type 4 | 0 | |
| Washroom Type 5 | 0 |
| Total Area: | 0.00 |
| Washrooms: | 2 |
| Heat Type: | Forced Air |
| Central Air Conditioning: | Central Air |
$
%
Years
This calculator is for demonstration purposes only. Always consult a professional
financial advisor before making personal financial decisions.
| Although the information displayed is believed to be accurate, no warranties or representations are made of any kind. |
| ROYAL LEPAGE TERREQUITY REALTY |
|
|
Gary Singh
Broker
Dir:
416-333-6935
Bus:
905-475-4750
| Book Showing | Email a Friend |
Jump To:
At a Glance:
| Type: | Com - Condo Apartment |
| Area: | Toronto |
| Municipality: | Toronto C13 |
| Neighbourhood: | Banbury-Don Mills |
| Style: | Apartment |
| Tax: | $3,262 |
| Maintenance Fee: | $1,078.31 |
| Beds: | 2 |
| Baths: | 2 |
| Fireplace: | N |
Locatin Map:
Payment Calculator:

