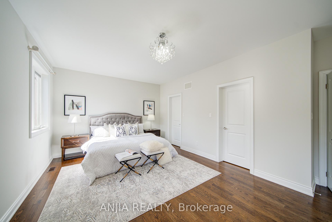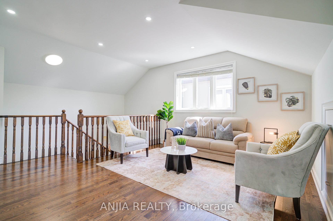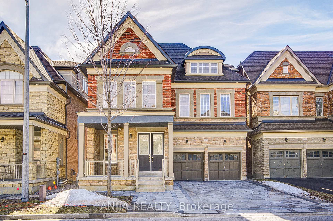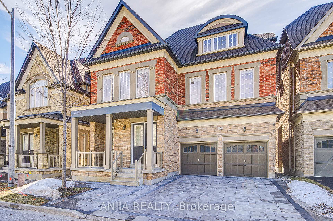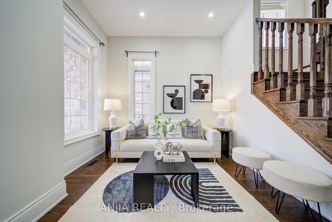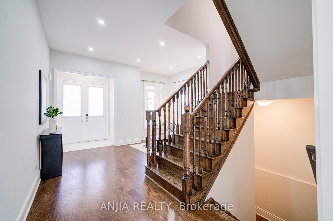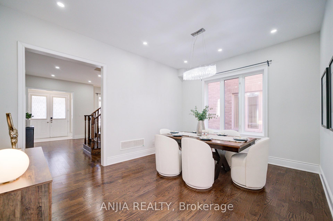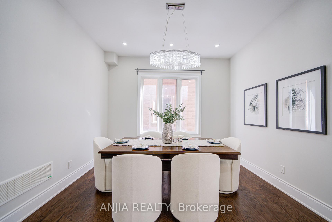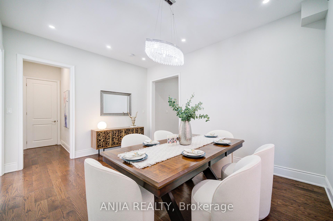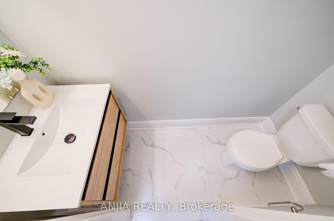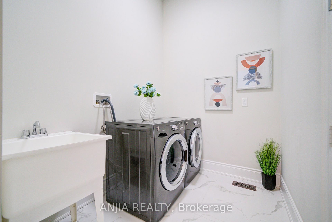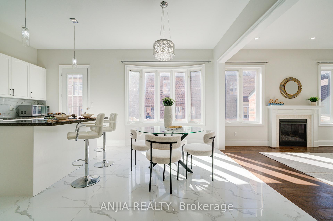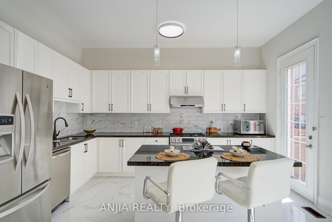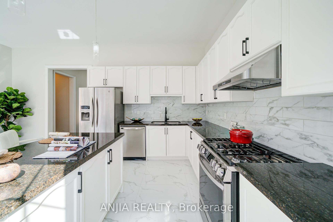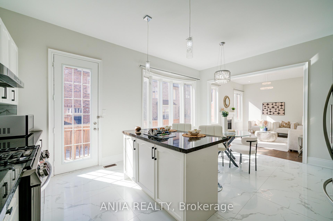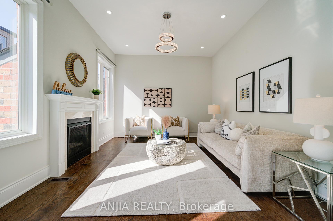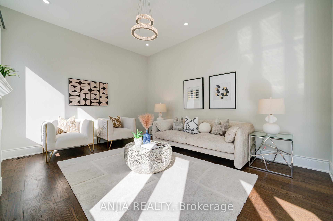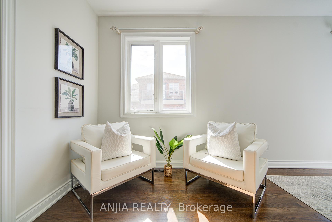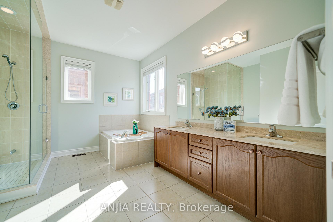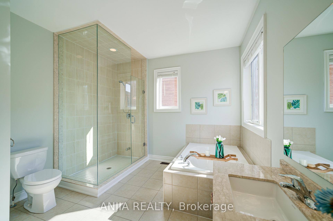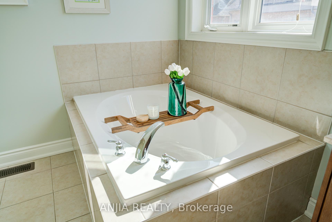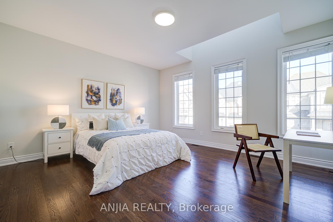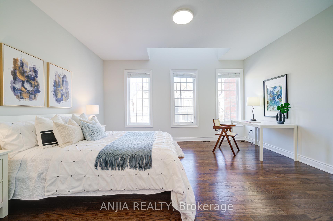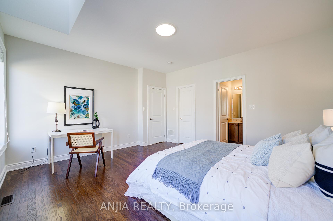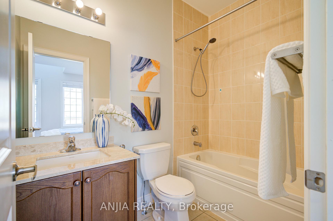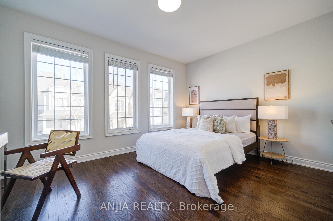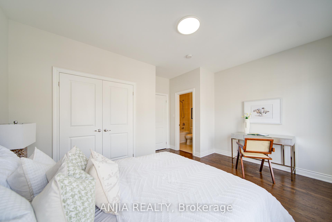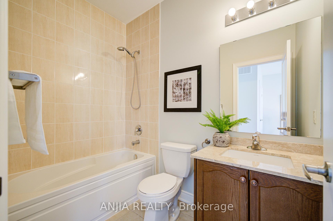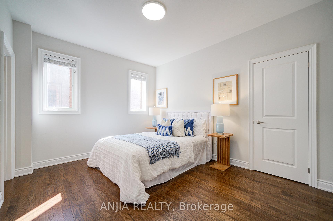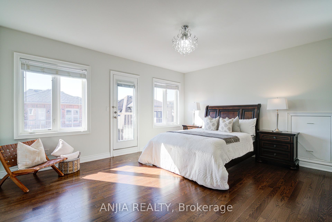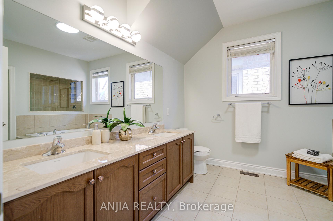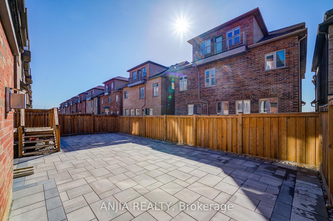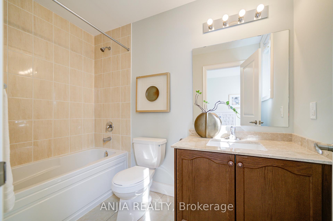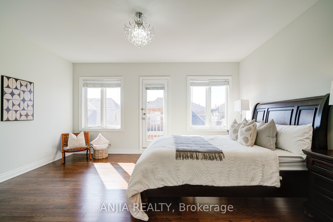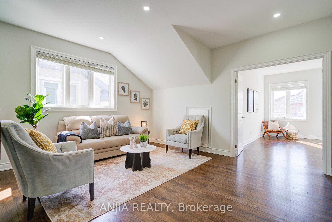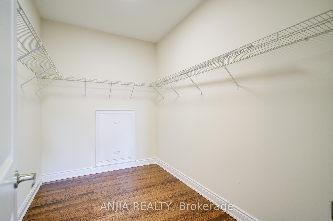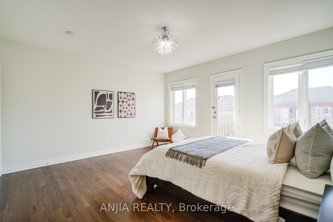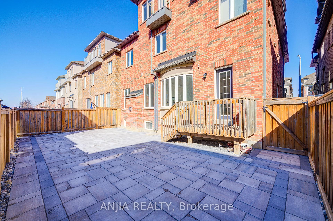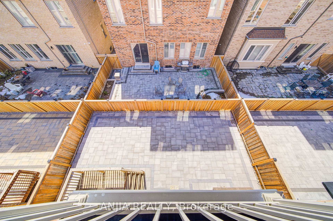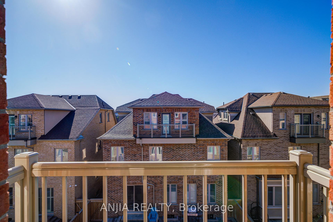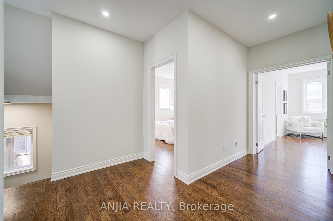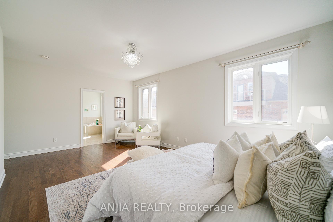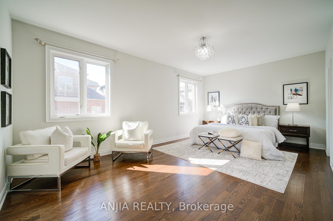$2,199,000
Available - For Sale
Listing ID: N12081363
7 Mario Aven , Markham, L6C 0X8, York
| Rarely offered! This stunning, one of the newest homes in the prestigious Cachet community offers over 5,100 sq. ft. of luxurious living space, with most rooms never used!!!!!! Featuring 10 ft ceilings on the main floor and 9 ft ceilings on the second and third floors, this home boasts hardwood flooring, pot lights, upgraded light fixtures, and an elegant oak staircase. The newly renovated (2025) kitchen showcases a granite countertop, ceramic backsplash, center island, and upgraded cabinetry, while all bathrooms feature marble vanity tops. Designed for ultimate comfort, the home includes a rare double master bedroom layout, with all five bedrooms offering private ensuites. The second-floor master suite features a 5-piece ensuite and two huge walk-in closets, while the third-floor master suite includes a 5-piece ensuite, two closets (one huge walk-in), a private living area, and a balcony. A newly updated powder room and laundry room (2025) add modern convenience. Professionally landscaped with newly installed interlocking in the front and backyard (2024), the property offers a long driveway that parks four cars with no sidewalk. Located in an exceptional school district, nearby top-ranked schools include St. Augustine Catholic High School (#4/746), Bayview Secondary (IB) (#9/746), Alexander Mackenzie (Arts) (#67/746), Richmond Green Secondary (#77/746), Our Lady Queen of the World Catholic Academy (AP) (#89/746), and Lincoln Alexander Public School (#150/3021). Enjoy unparalleled convenience within walking distance to parks, trails, schools, restaurants, cafes, T&T Supermarket, Cachet Shopping Centre, and Kings Square Shopping Centre, with quick access to Hwy 404 & 407, GO Station, Costco, Shoppers Drug Mart, major banks, Downtown Markham, Markville Mall, First Markham Place, and all other essential amenities. A rare opportunity to own a luxurious, move-in-ready home in an unbeatable location! |
| Price | $2,199,000 |
| Taxes: | $9008.00 |
| Occupancy: | Owner |
| Address: | 7 Mario Aven , Markham, L6C 0X8, York |
| Directions/Cross Streets: | Woodbine Ave/Major Mackenzie Dr E |
| Rooms: | 11 |
| Bedrooms: | 5 |
| Bedrooms +: | 0 |
| Family Room: | T |
| Basement: | Unfinished, Full |
| Level/Floor | Room | Length(ft) | Width(ft) | Descriptions | |
| Room 1 | Main | Living Ro | 10.07 | 14.92 | Hardwood Floor, Pot Lights, Picture Window |
| Room 2 | Main | Dining Ro | 12.14 | 15.09 | Hardwood Floor, Pot Lights, Picture Window |
| Room 3 | Main | Kitchen | 14.76 | 10.5 | Ceramic Backsplash, Granite Counters, Centre Island |
| Room 4 | Main | Breakfast | 14.76 | 7.64 | Porcelain Floor, Bow Window, Open Concept |
| Room 5 | Main | Family Ro | 11.81 | 15.42 | Hardwood Floor, Gas Fireplace, Pot Lights |
| Room 6 | Second | Primary B | 14.43 | 33.29 | Hardwood Floor, 5 Pc Ensuite, His and Hers Closets |
| Room 7 | Second | Bedroom 2 | 19.09 | 15.42 | Hardwood Floor, 3 Pc Ensuite, Walk-In Closet(s) |
| Room 8 | Second | Bedroom 3 | 13.28 | 14.92 | Hardwood Floor, 3 Pc Ensuite, Double Closet |
| Room 9 | Second | Bedroom 4 | 10.82 | 13.45 | Hardwood Floor, 3 Pc Ensuite, Closet |
| Room 10 | Third | Living Ro | 16.53 | 14.92 | Hardwood Floor, Pot Lights, Open Concept |
| Room 11 | Third | Primary B | 31.16 | 16.24 | 5 Pc Ensuite, Balcony, His and Hers Closets |
| Washroom Type | No. of Pieces | Level |
| Washroom Type 1 | 2 | Main |
| Washroom Type 2 | 5 | Second |
| Washroom Type 3 | 4 | Second |
| Washroom Type 4 | 5 | Third |
| Washroom Type 5 | 0 |
| Total Area: | 0.00 |
| Property Type: | Detached |
| Style: | 3-Storey |
| Exterior: | Brick, Stone |
| Garage Type: | Attached |
| (Parking/)Drive: | Private, P |
| Drive Parking Spaces: | 4 |
| Park #1 | |
| Parking Type: | Private, P |
| Park #2 | |
| Parking Type: | Private |
| Park #3 | |
| Parking Type: | Private Do |
| Pool: | None |
| Other Structures: | Fence - Full |
| Approximatly Square Footage: | 3500-5000 |
| Property Features: | Fenced Yard, Lake/Pond |
| CAC Included: | N |
| Water Included: | N |
| Cabel TV Included: | N |
| Common Elements Included: | N |
| Heat Included: | N |
| Parking Included: | N |
| Condo Tax Included: | N |
| Building Insurance Included: | N |
| Fireplace/Stove: | Y |
| Heat Type: | Forced Air |
| Central Air Conditioning: | Central Air |
| Central Vac: | N |
| Laundry Level: | Syste |
| Ensuite Laundry: | F |
| Sewers: | Sewer |
$
%
Years
This calculator is for demonstration purposes only. Always consult a professional
financial advisor before making personal financial decisions.
| Although the information displayed is believed to be accurate, no warranties or representations are made of any kind. |
| ANJIA REALTY |
|
|
Gary Singh
Broker
Dir:
416-333-6935
Bus:
905-475-4750
| Book Showing | Email a Friend |
Jump To:
At a Glance:
| Type: | Freehold - Detached |
| Area: | York |
| Municipality: | Markham |
| Neighbourhood: | Cachet |
| Style: | 3-Storey |
| Tax: | $9,008 |
| Beds: | 5 |
| Baths: | 6 |
| Fireplace: | Y |
| Pool: | None |
Locatin Map:
Payment Calculator:

