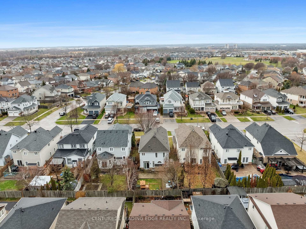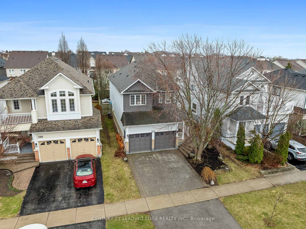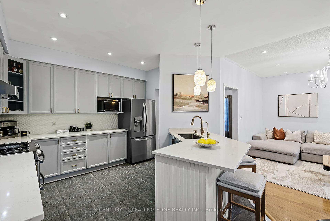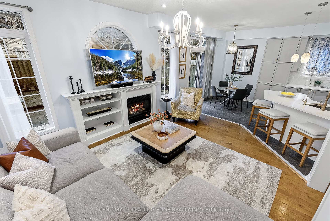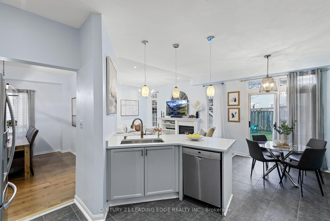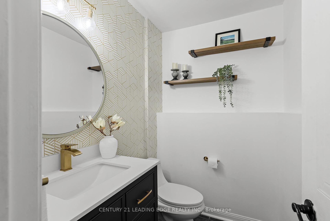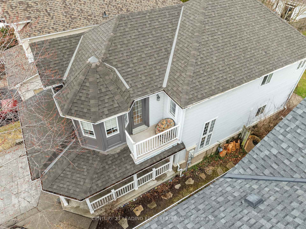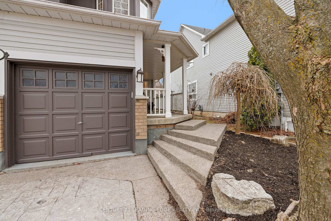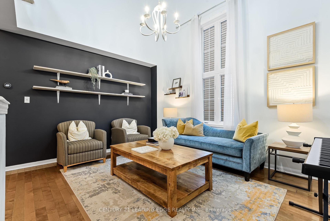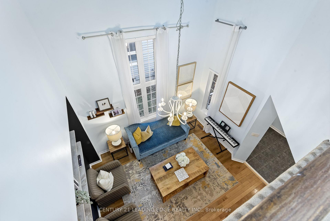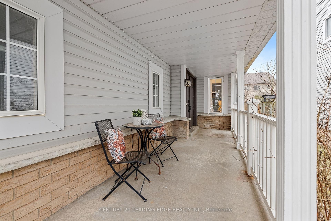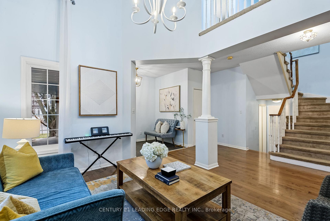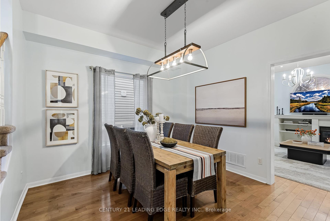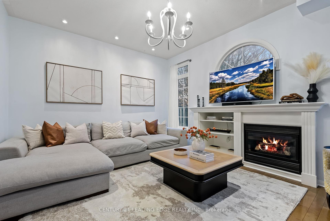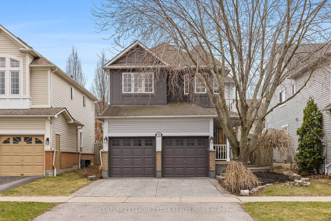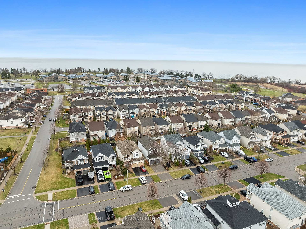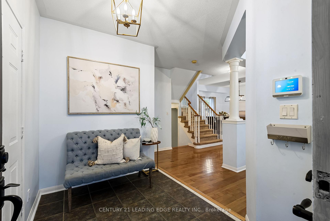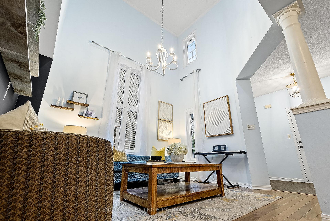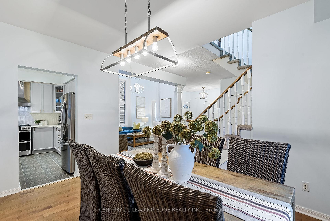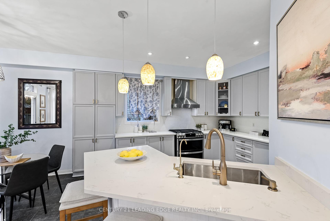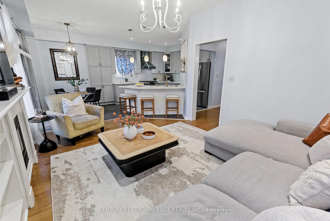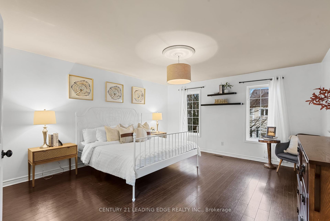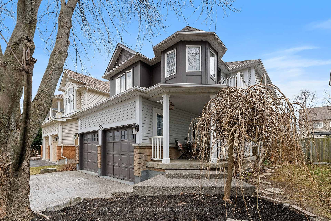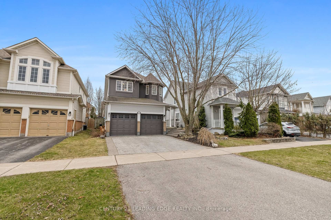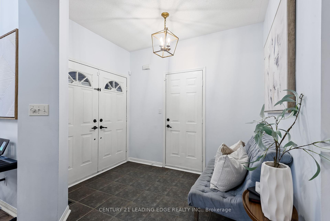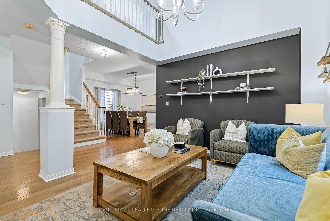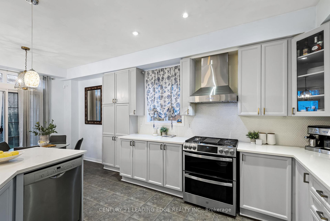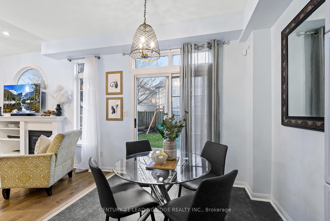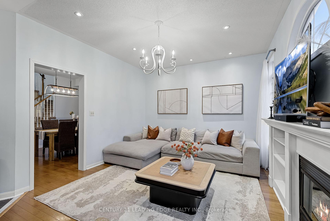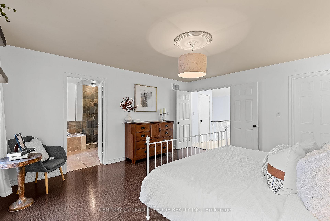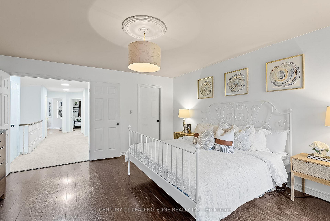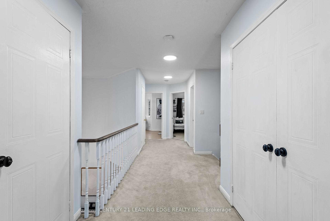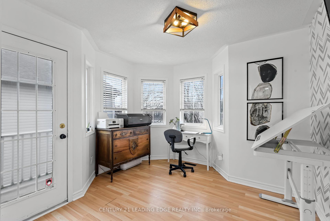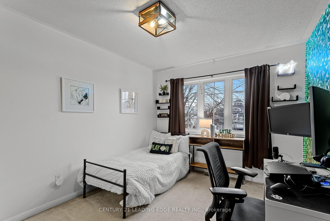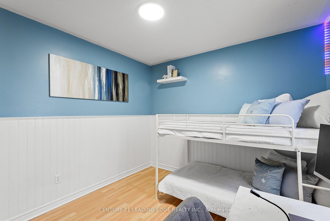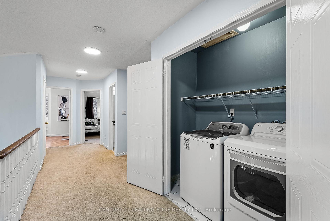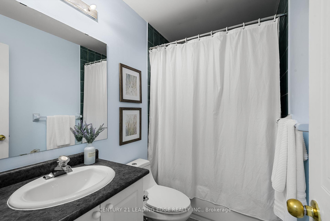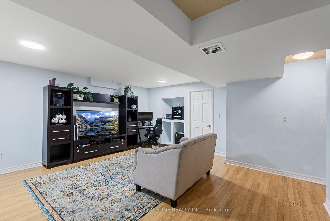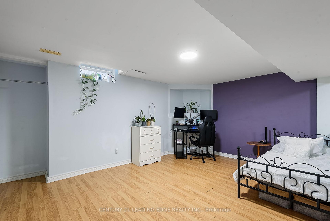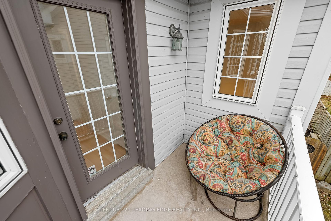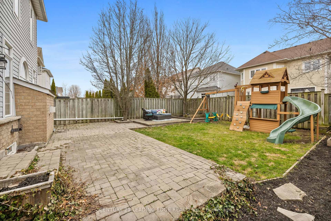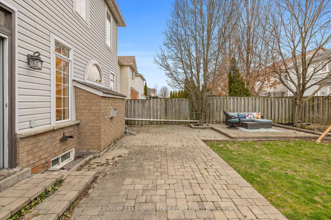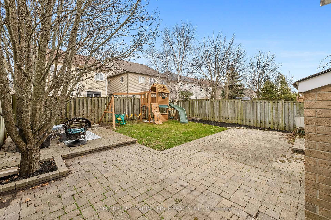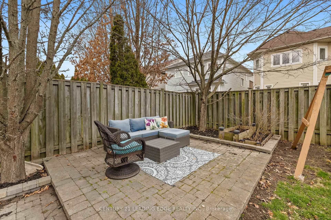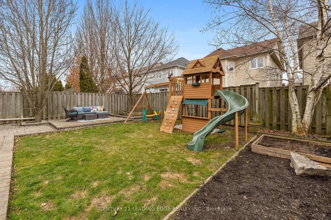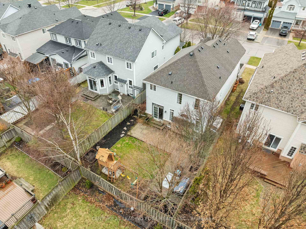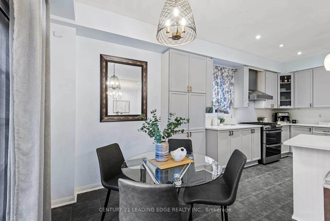$998,900
Available - For Sale
Listing ID: E12137793
386 Whitby Shores Greenw N/A , Whitby, L1N 9R5, Durham
| The Key To Lakeside Living Starts Here In This Stylish & Functional 4-Bedroom, 3-Bathroom Home With A Finished Basement, Perfect For Growing Families. The Main Floor Showcases Sleek Hardwood Flooring, Soaring 9-Foot Ceilings, And A Dramatic Two-Storey Living Room That Fills The Space With Natural Light And Timeless Charm. At The Heart Of The Home Is The Open-Concept Family Room With A Cozy Gas Fireplace And A Beautifully Designed Kitchen, Featuring Gorgeous Cabinetry, Quartz Countertops, A Penny Tile Backsplash, Stainless Steel Appliances, And A Gas Range. A Separate Dining Room Offers A Formal Setting For Meals. Upstairs, The Spacious Primary Suite Includes A Walk-In Closet And A Private 4-Piece Ensuite, While The Additional Bedrooms Are Bright And Well-Sized - One Of Which Features An Inviting Balcony, Ideal For A Morning Coffee Or Quiet Retreat. The Finished Basement Provides Valuable Extra Living Space With Easy Potential For A Fifth Bedroom, Home Office, And Flex Space To Suit Your Needs. Outdoors, Enjoy An Established Backyard With Interlocking Stone, A Shed, And A Swing Set Offering Both Function And Relaxation. Complete With A Double Car Garage, Ample Storage, And Ideally Located Just Minutes From Top-Rated Schools, Parks, Conservation Areas, Lake Ontario, Beach, Yacht Club, GO Train, Highways, And All The Amenities You Could Need. This Is More Than Just A Home, It's Your Gateway To A Vibrant, Lakeside Lifestyle. |
| Price | $998,900 |
| Taxes: | $7388.00 |
| Occupancy: | Owner |
| Address: | 386 Whitby Shores Greenw N/A , Whitby, L1N 9R5, Durham |
| Directions/Cross Streets: | Bayside Gate and Victoria St W |
| Rooms: | 10 |
| Rooms +: | 2 |
| Bedrooms: | 4 |
| Bedrooms +: | 0 |
| Family Room: | T |
| Basement: | Finished, Full |
| Level/Floor | Room | Length(ft) | Width(ft) | Descriptions | |
| Room 1 | Main | Living Ro | 13.38 | 11.97 | Hardwood Floor, Open Concept, Large Window |
| Room 2 | Main | Foyer | 9.22 | 6.56 | Access To Garage, Tile Floor, Combined w/Living |
| Room 3 | Main | Dining Ro | 12.53 | 10.96 | Hardwood Floor, LED Lighting, Large Window |
| Room 4 | Main | Family Ro | 15.48 | 11.74 | Gas Fireplace, Hardwood Floor, Open Concept |
| Room 5 | Main | Kitchen | 13.19 | 11.38 | Stainless Steel Appl, Breakfast Bar, Quartz Counter |
| Room 6 | Main | Breakfast | 9.05 | 8.76 | W/O To Patio, Tile Floor, Combined w/Family |
| Room 7 | Second | Primary B | 16.01 | 14.17 | 4 Pc Ensuite, Walk-In Closet(s), Laminate |
| Room 8 | Second | Bedroom 2 | 11.97 | 9.81 | Laminate, Large Window, Double Closet |
| Room 9 | Second | Bedroom 3 | 13.91 | 10.04 | Large Window, Double Closet, Broadloom |
| Room 10 | Second | Bedroom 4 | 10.99 | 10.76 | W/O To Balcony, Laminate, West View |
| Room 11 | Basement | Recreatio | 16.5 | 16.3 | Laminate |
| Room 12 | Basement | Other | 15.97 | 13.58 | Laminate |
| Washroom Type | No. of Pieces | Level |
| Washroom Type 1 | 2 | Main |
| Washroom Type 2 | 4 | Second |
| Washroom Type 3 | 0 | |
| Washroom Type 4 | 0 | |
| Washroom Type 5 | 0 |
| Total Area: | 0.00 |
| Property Type: | Detached |
| Style: | 2-Storey |
| Exterior: | Brick, Vinyl Siding |
| Garage Type: | Attached |
| (Parking/)Drive: | Private Do |
| Drive Parking Spaces: | 4 |
| Park #1 | |
| Parking Type: | Private Do |
| Park #2 | |
| Parking Type: | Private Do |
| Pool: | None |
| Approximatly Square Footage: | 2000-2500 |
| CAC Included: | N |
| Water Included: | N |
| Cabel TV Included: | N |
| Common Elements Included: | N |
| Heat Included: | N |
| Parking Included: | N |
| Condo Tax Included: | N |
| Building Insurance Included: | N |
| Fireplace/Stove: | Y |
| Heat Type: | Forced Air |
| Central Air Conditioning: | Central Air |
| Central Vac: | N |
| Laundry Level: | Syste |
| Ensuite Laundry: | F |
| Sewers: | Sewer |
$
%
Years
This calculator is for demonstration purposes only. Always consult a professional
financial advisor before making personal financial decisions.
| Although the information displayed is believed to be accurate, no warranties or representations are made of any kind. |
| CENTURY 21 LEADING EDGE REALTY INC. |
|
|
Gary Singh
Broker
Dir:
416-333-6935
Bus:
905-475-4750
| Virtual Tour | Book Showing | Email a Friend |
Jump To:
At a Glance:
| Type: | Freehold - Detached |
| Area: | Durham |
| Municipality: | Whitby |
| Neighbourhood: | Port Whitby |
| Style: | 2-Storey |
| Tax: | $7,388 |
| Beds: | 4 |
| Baths: | 3 |
| Fireplace: | Y |
| Pool: | None |
Locatin Map:
Payment Calculator:

