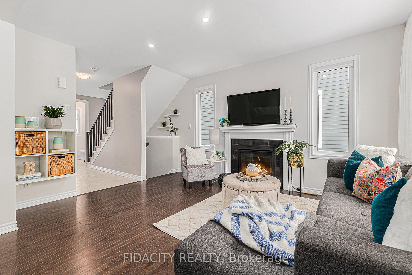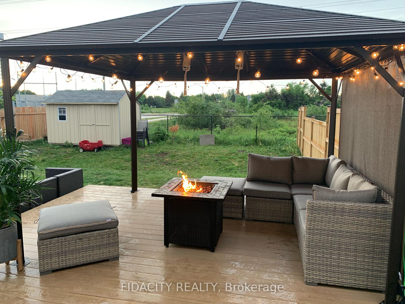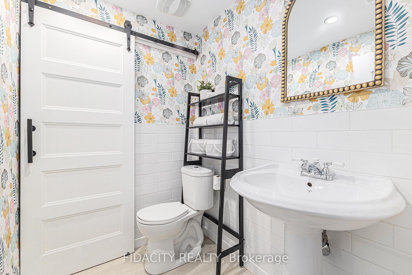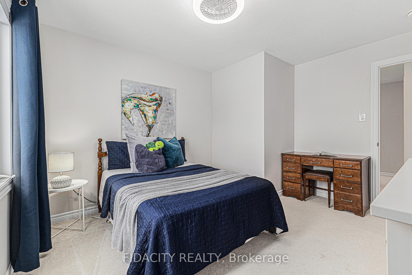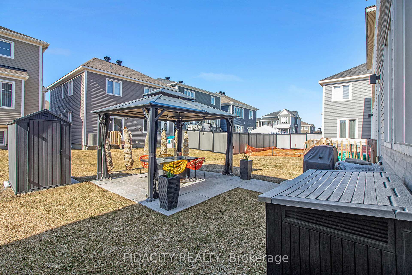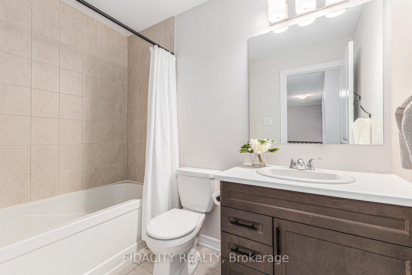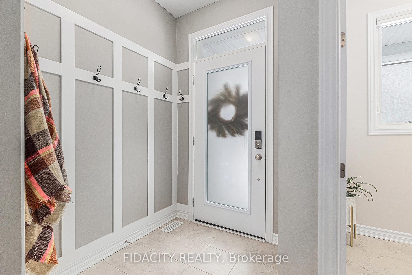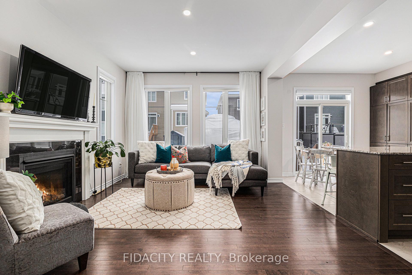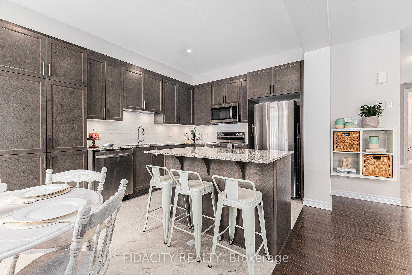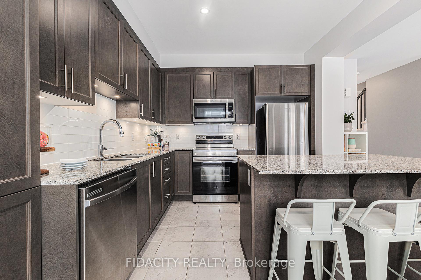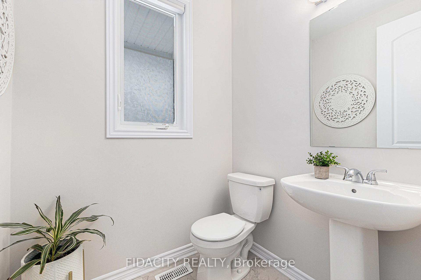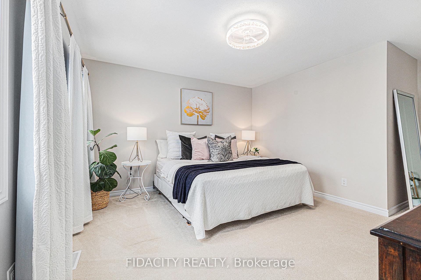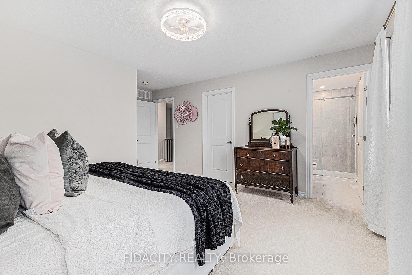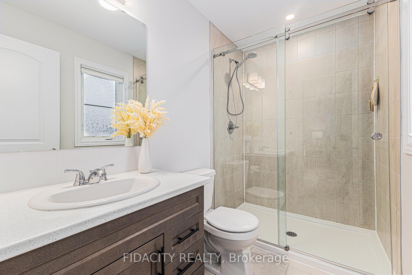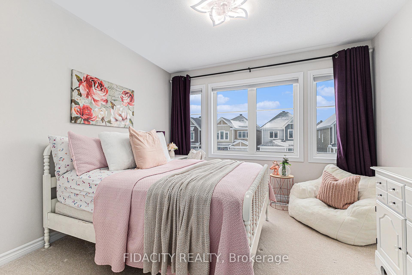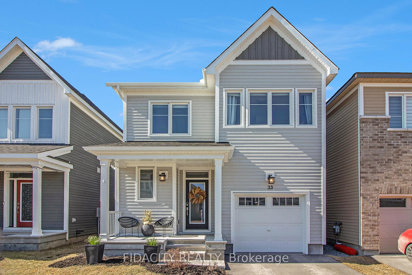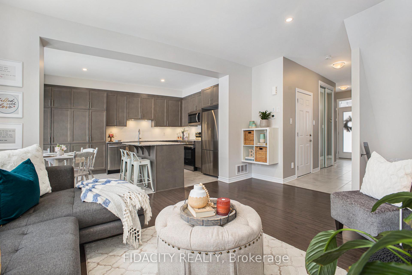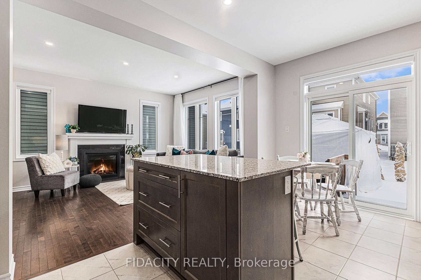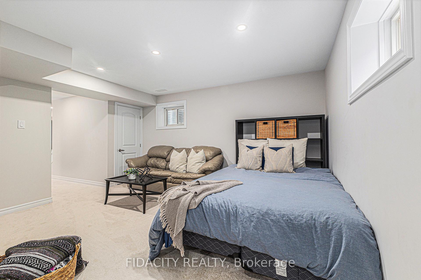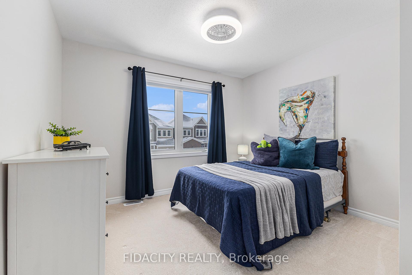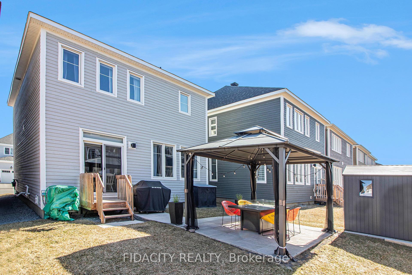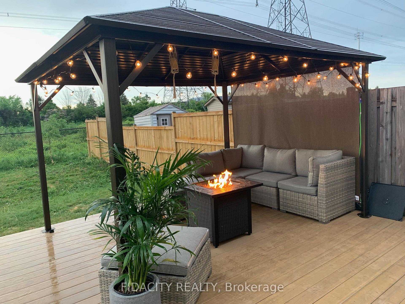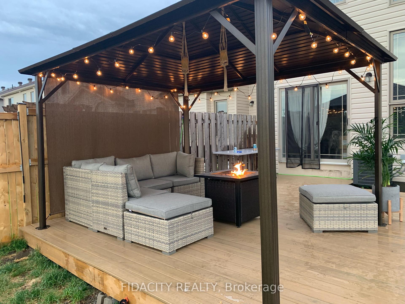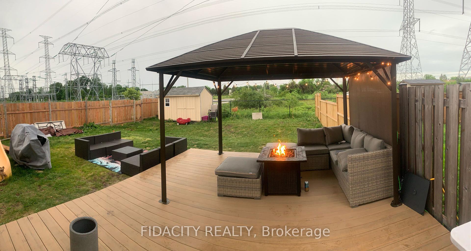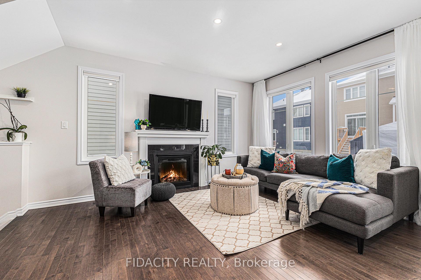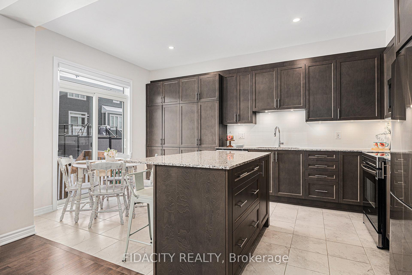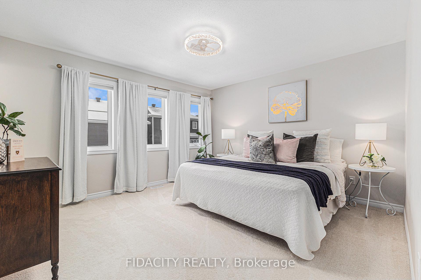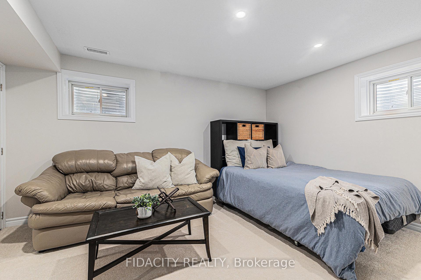$649,900
Available - For Sale
Listing ID: X12102980
33 Pacing Walk , Stittsville - Munster - Richmond, K0A 2Z0, Ottawa
| Affordable Family Home with Space for Everyone! This charming single-family home features 3 bedrooms, 4 bathrooms, and a fully finished basement, offering ample space and modern comforts. The open-concept main floor boasts a bright living room with large windows and a cozy gas fireplace. The kitchen is a chefs delight, with plenty of cabinetry, wall pantry, sleek quartz countertops, a breakfast bar, and a spacious eating area.Upstairs, you will find 3 sunlit bedrooms, including a generous primary suite with a walk-in closet and a private en-suite bathroom. The fully finished basement adds even more living space, complete with a versatile rec room, an additional bathroom, and a convenient laundry area.This home is perfect for first time buyers, families, down sizers or anyone seeking comfort and affordability. Very clean and well maintained! Don't miss this incredible opportunity! Great location close to all major amenities, restaurants, parks, schools, hockey rinks, grocery and more. Upgrades: 2024 - 2 pc basement bathroom, 2024 front entry hook wall, 2024 potlights, 2024 backyard patio, trees and shed, 2025 front eaves trough. |
| Price | $649,900 |
| Taxes: | $4457.00 |
| Occupancy: | Owner |
| Address: | 33 Pacing Walk , Stittsville - Munster - Richmond, K0A 2Z0, Ottawa |
| Directions/Cross Streets: | From Kanata, head south on Eagleson Road. Turn right onto Perth Street. Turn left onto Meynell Road. |
| Rooms: | 6 |
| Bedrooms: | 3 |
| Bedrooms +: | 0 |
| Family Room: | F |
| Basement: | Finished |
| Level/Floor | Room | Length(ft) | Width(ft) | Descriptions | |
| Room 1 | Main | Living Ro | 12.5 | 16.3 | |
| Room 2 | Main | Dining Ro | 9.48 | 6.46 | |
| Room 3 | Main | Kitchen | 9.51 | 9.84 | |
| Room 4 | Lower | Bedroom | 11.87 | 15.12 | |
| Room 5 | Second | Primary B | 16.27 | 17.06 | |
| Room 6 | Second | Bedroom 2 | 11.18 | 12.53 | |
| Room 7 | Second | Bedroom 3 | 10.53 | 12.1 |
| Washroom Type | No. of Pieces | Level |
| Washroom Type 1 | 2 | Basement |
| Washroom Type 2 | 2 | Main |
| Washroom Type 3 | 3 | Second |
| Washroom Type 4 | 0 | |
| Washroom Type 5 | 0 |
| Total Area: | 0.00 |
| Property Type: | Detached |
| Style: | 2-Storey |
| Exterior: | Wood |
| Garage Type: | Attached |
| (Parking/)Drive: | Private, I |
| Drive Parking Spaces: | 1 |
| Park #1 | |
| Parking Type: | Private, I |
| Park #2 | |
| Parking Type: | Private |
| Park #3 | |
| Parking Type: | Inside Ent |
| Pool: | None |
| Approximatly Square Footage: | 1500-2000 |
| CAC Included: | N |
| Water Included: | N |
| Cabel TV Included: | N |
| Common Elements Included: | N |
| Heat Included: | N |
| Parking Included: | N |
| Condo Tax Included: | N |
| Building Insurance Included: | N |
| Fireplace/Stove: | Y |
| Heat Type: | Forced Air |
| Central Air Conditioning: | Central Air |
| Central Vac: | N |
| Laundry Level: | Syste |
| Ensuite Laundry: | F |
| Sewers: | Sewer |
$
%
Years
This calculator is for demonstration purposes only. Always consult a professional
financial advisor before making personal financial decisions.
| Although the information displayed is believed to be accurate, no warranties or representations are made of any kind. |
| FIDACITY REALTY |
|
|
Gary Singh
Broker
Dir:
416-333-6935
Bus:
905-475-4750
| Book Showing | Email a Friend |
Jump To:
At a Glance:
| Type: | Freehold - Detached |
| Area: | Ottawa |
| Municipality: | Stittsville - Munster - Richmond |
| Neighbourhood: | 8209 - Goulbourn Twp From Franktown Rd/South |
| Style: | 2-Storey |
| Tax: | $4,457 |
| Beds: | 3 |
| Baths: | 4 |
| Fireplace: | Y |
| Pool: | None |
Locatin Map:
Payment Calculator:

